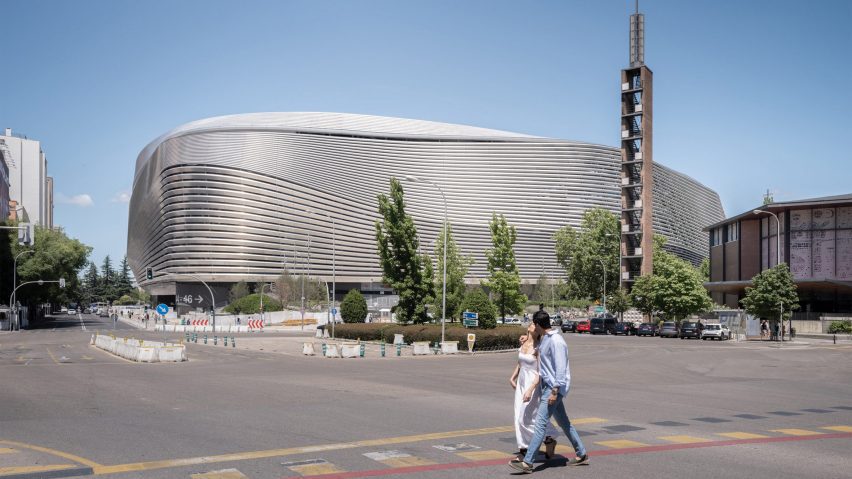
GMP Architekten tranforms Santiago Bernabéu into "sparkling" Madrid landmark
Architecture studio GMP Architekten has completed its remodelling of the Santiago Bernabéu stadium for Real Madrid, wrapping the exterior in sinuous metal louvres.
Home to the Real Madrid football team, GMP Architekten collaborated with Spanish architecture studios L35 and Ribas & Ribas to transform the stadium into a multifunctional arena with an underground retractable pitch.
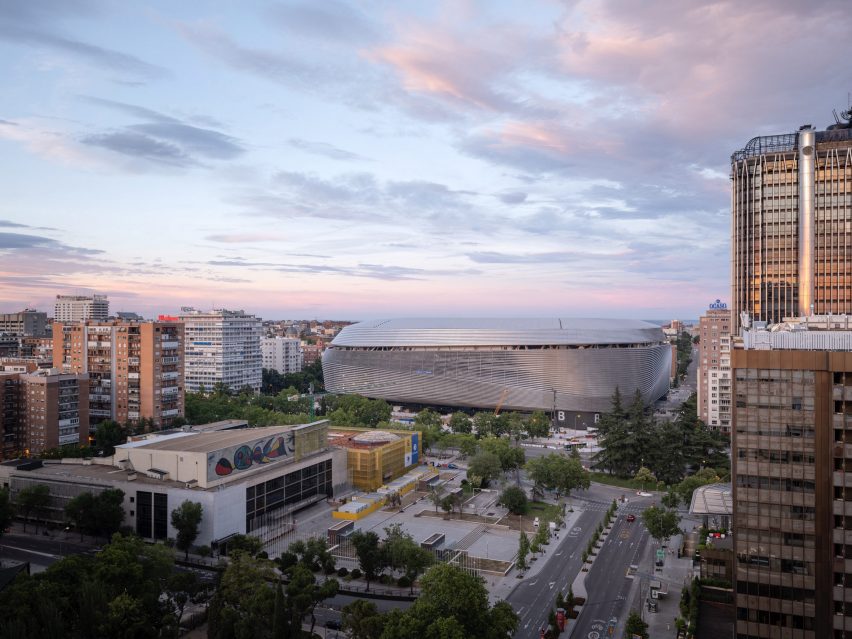
Aiming to create a public attraction with a distinctive appearance, the Santiago Bernabéu includes the Real Madrid Museum, restaurant and retail space, and a skywalk that allows visitors to explore the stadium.
Stainless steel louvres wrap the building in continuous curves, concealing the original concrete structure.
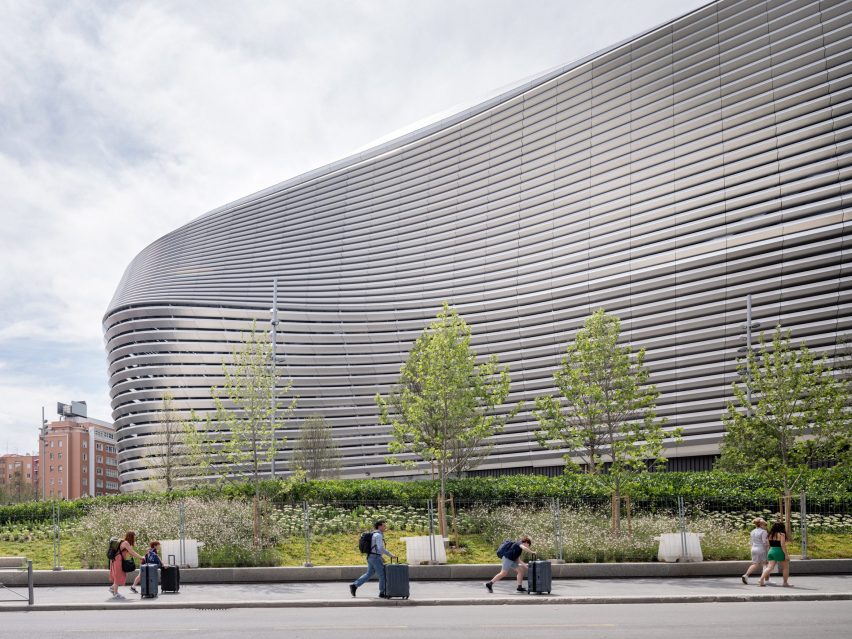
"Curved stainless steel louvres give the Bernabéu a whole new character and emphasise its status as a Madrid landmark," said GMP Architekten.
"From a distance, the metal structure coalesces into a sparkling jewel that reflects daylight in myriad ways depending on one's angle of view."
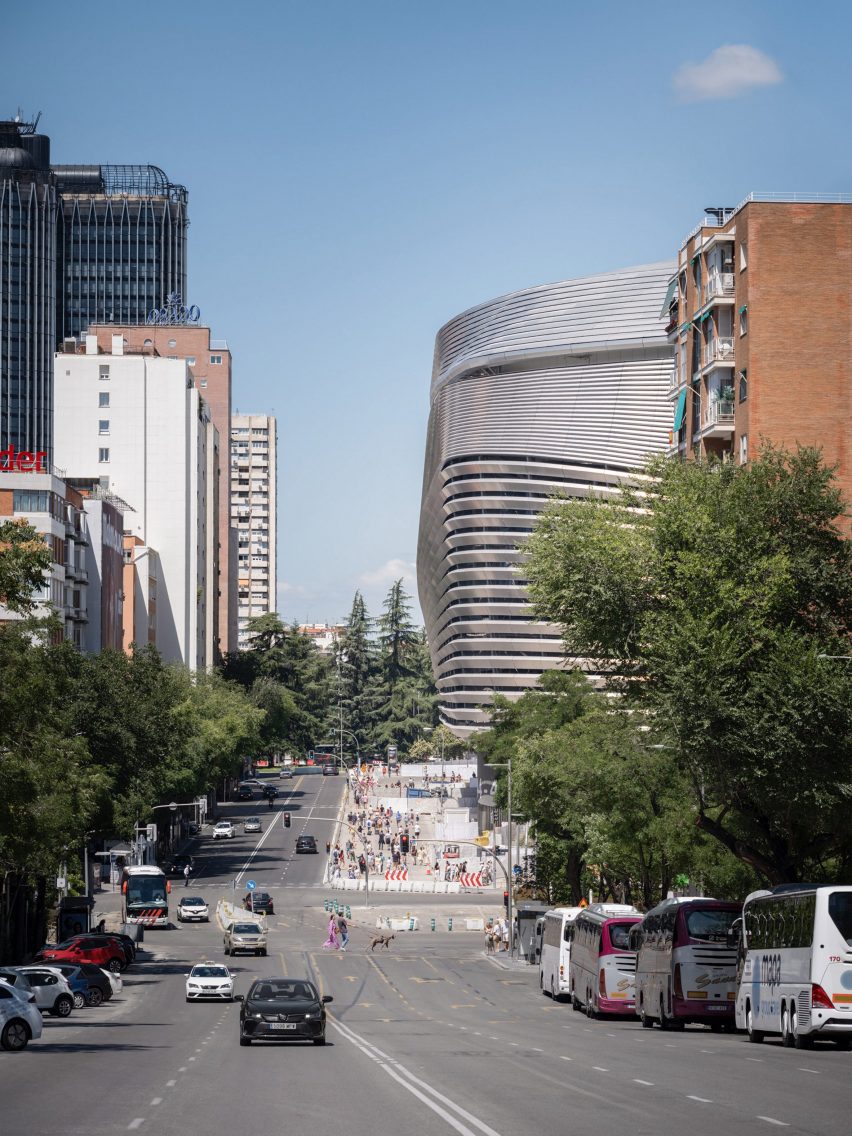
The Santiago Bernabéu was originally designed by architects Manuel Muñoz Monasterio and Luis Alemany Soler. Since its completion in 1947, it has undergone several additions and renovations.
The metal facade was designed to give the stadium a unified appearance that is sculptural and functional, with horizontal gaps between the louvres providing natural ventilation to the interior.
"The old Bernabéu's disparate mix of architecture has been transformed into an innovative and versatile multifunctional arena," said GMP Architekten. "The new design establishes a coherent overall concept for the first time."
"The geometry of the outer shell follows the principles of form-finding and form-making, taking into account both functional considerations and a desire to give the stadium a new sculptural form," the studio continued.
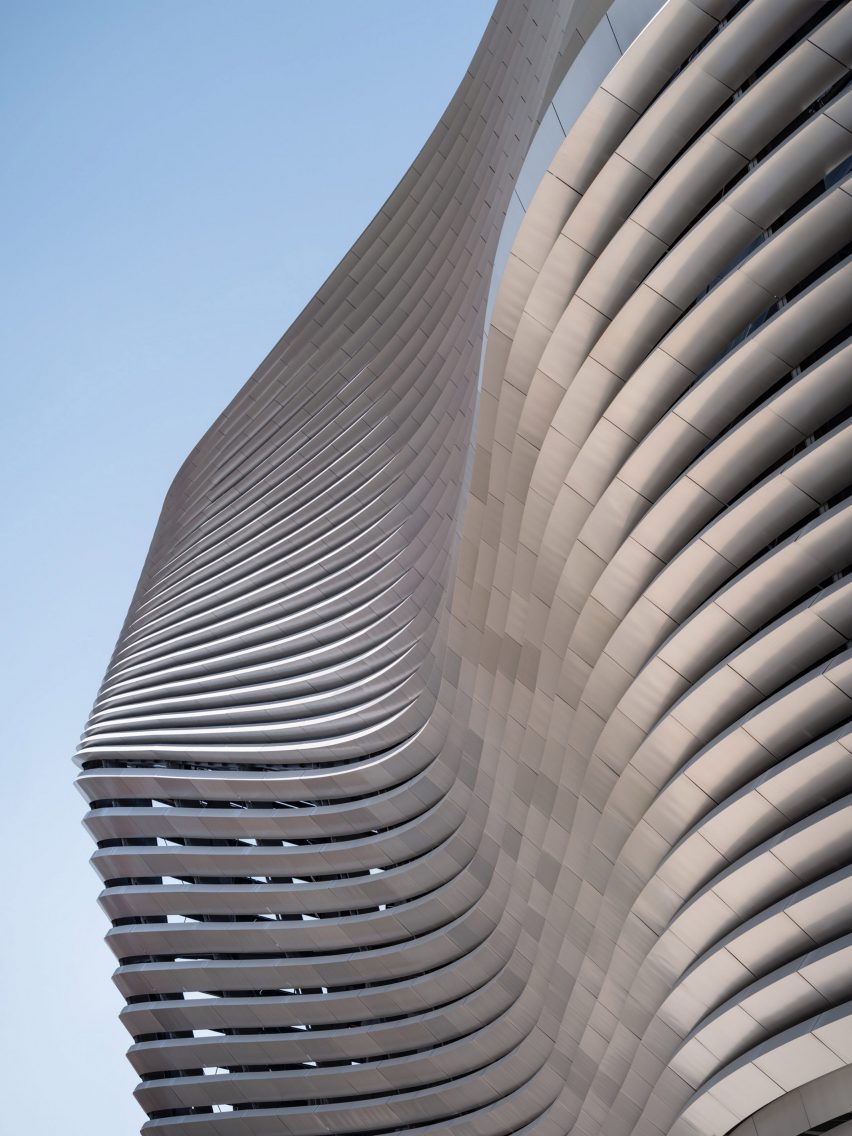
The stadium's 80,000-seat capacity was increased by 3,000 seats, including VIP and hospitality lounges in a newly added tier above the existing upper tiers.
It also features a newly added retractable roof and a pitch removal and storage system, in which a retractable pitch is housed in six underground levels with an irrigation system and ultraviolet lighting that maintain the quality of the grass.
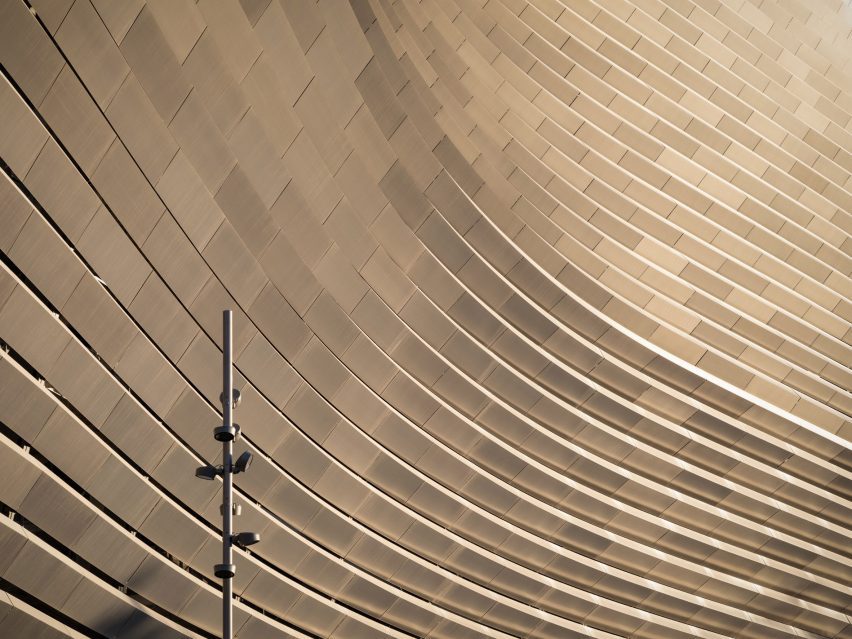
Real Madrid has released videos documenting the progress on the stadium since construction commenced in 2019, including the construction of the retractable pitch and the football team's return to play its first match as the stadium neared completion last year.
Other projects by GMP Architekten include the renovation of an angular 1960s hall in Germany and the Wuyuanhe Stadium in China, which features a crescent-shaped membrane roof and aluminium louvres.
The photography is by Marcus Bredt.