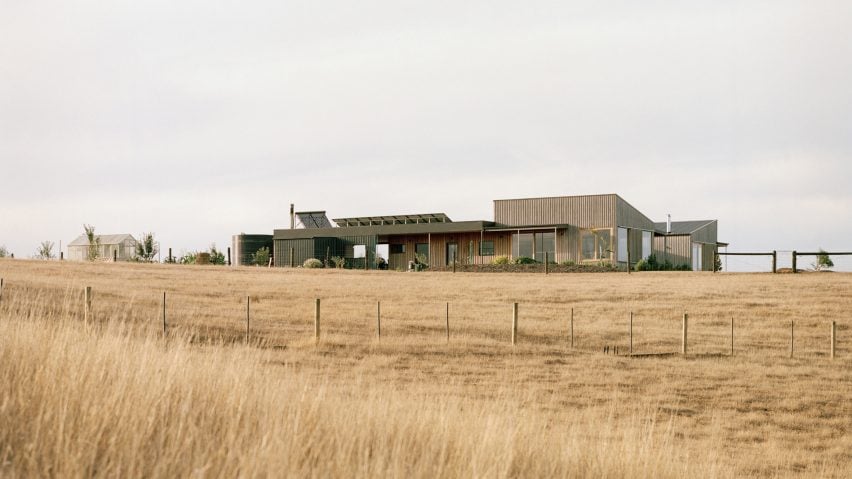
Gardiner Architects creates Heather's Off-Grid House on Australian farm
Australian studio Gardiner Architects has completed an off-grid farmhouse on a rural site in Victoria that has been regenerated with native vegetation and trees.
Named Heather's Off-Grid House after its client, the dwelling is located on a 37-hectare farmland site previously used for grazing on the edge of Barwon Valley.
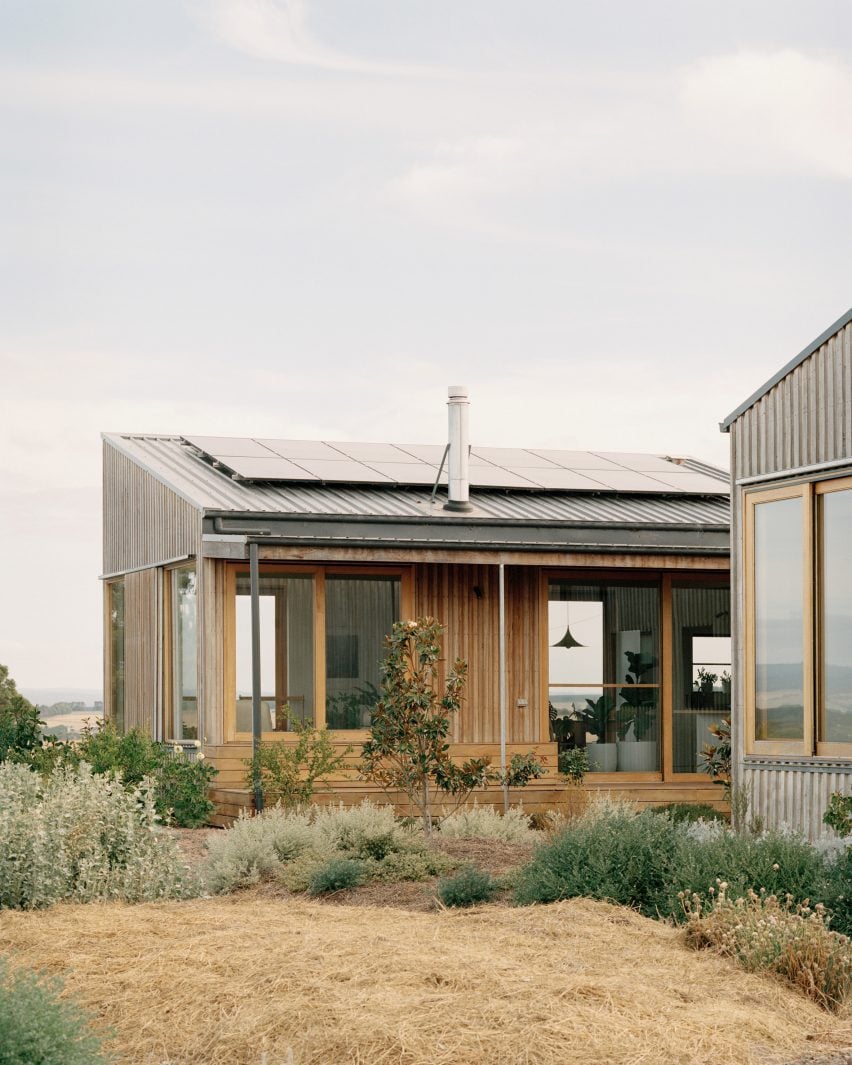
Melbourne-based Gardiner Architects was tasked with creating a low-budget home for Heather and her family that "balances modern comforts with off-grid living", contributing to the ongoing renewal of this landscape.
The resulting house is entirely self-sufficient, equipped with solar panels, water tanks, a transpiration septic system and a wood-fired boiler, as well as space for growing vegetables.
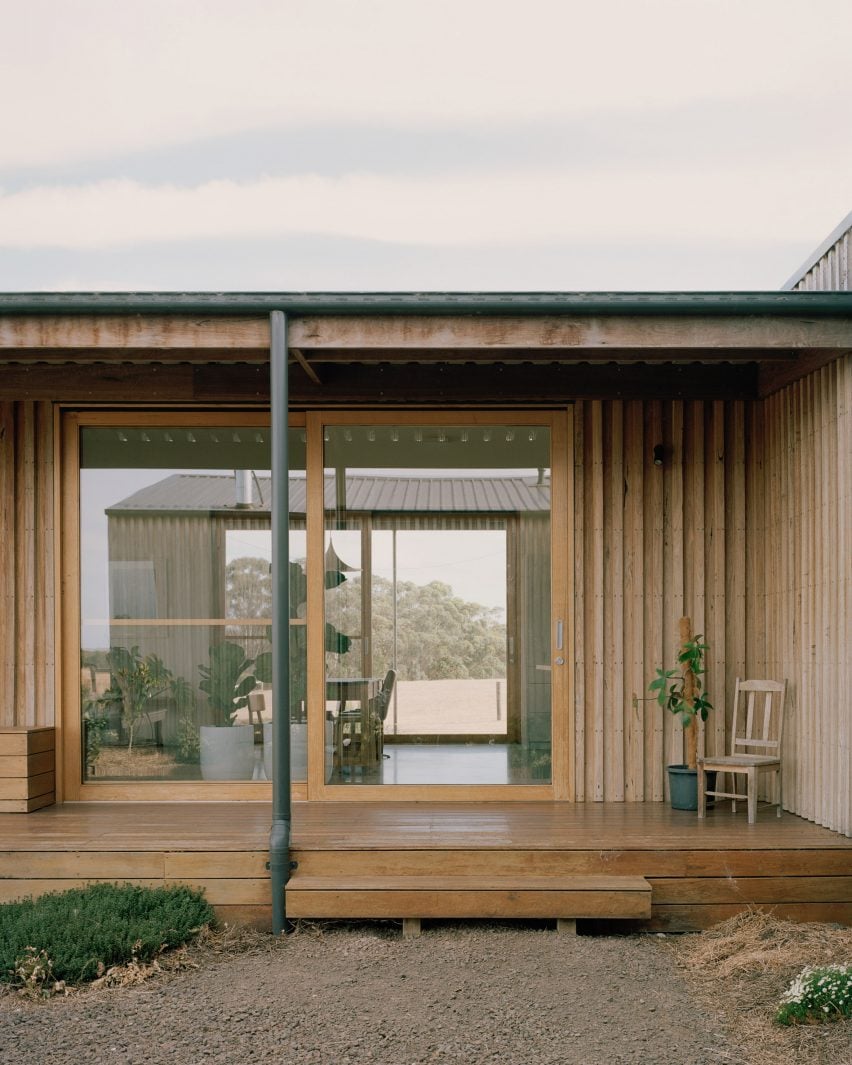
"The project's conceptual framework is guided by principles of family support, sustainability, flexibility, pragmatism, and functionality, reflecting Heather's values and priorities while responding to the practical needs of the property," lead architect Marlee Dawson told Dezeen.
"The sustainable farmhouse balances modern comforts, flexibility and off-grid living with a design that is responsive to the farmland and the native vegetation that surrounds it," she added.
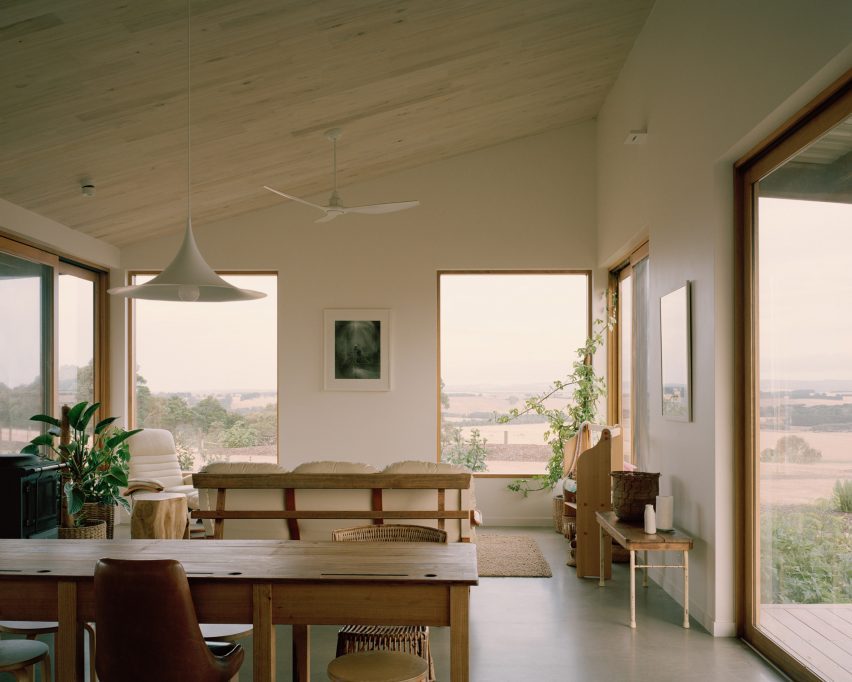
Heather's Off-Grid House is split into three wings. A central, flat-roofed volume containing two bedrooms is flanked by a shared living, dining and kitchen space and a guest wing, both topped by prefabricated mono-pitched roofs.
These wings are organised in a U-shape around an external courtyard that extends out into the surrounding landscape, overlooked by an area of wooden decking. Here, an outdoor fireplace connects to the dining area via sliding glass doors.
The guest wing is designed to be flexible, either providing a space for family to visit, to work or to be adapted as a separate holiday let in the future.
Gardiner Architects selected materials and finishes of the farmhouse to be "robust and durable", with an exterior of bagged brickwork and timber that will gradually turn grey over time.
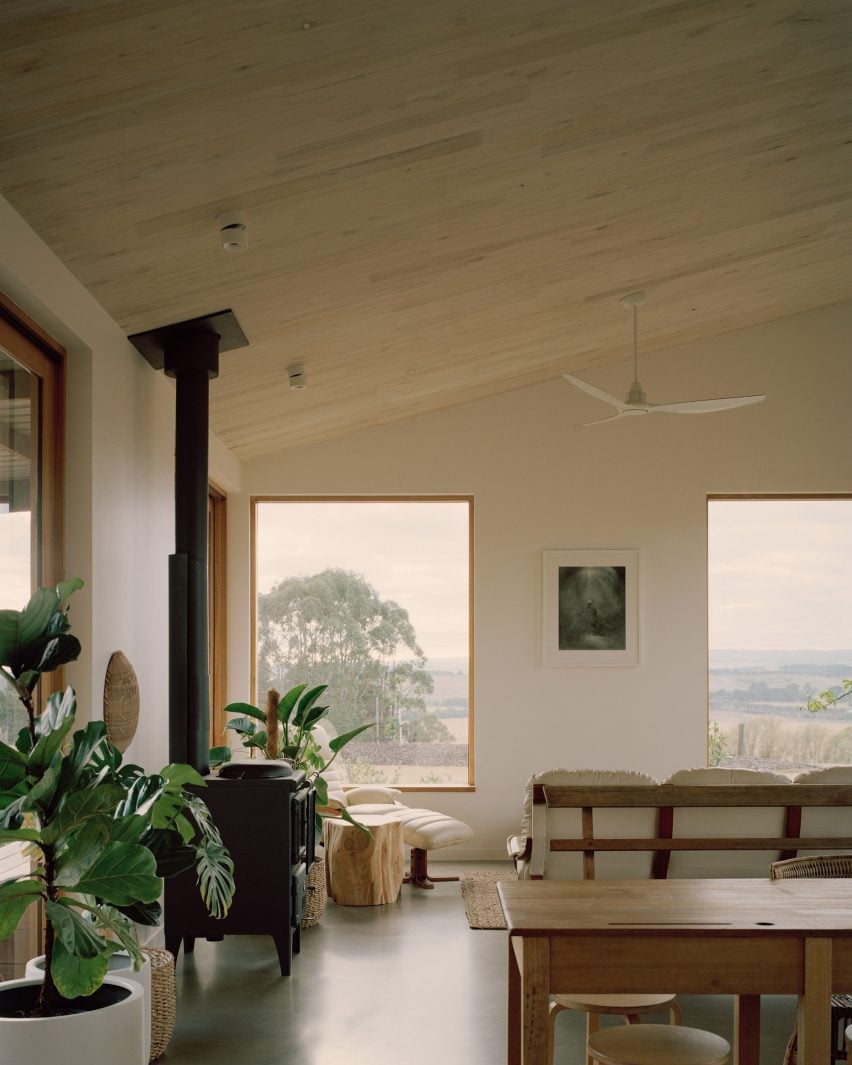
The structure is also made from locally sourced timber, finished internally with plain white walls.
"Heather wanted quite a pared-back palette so a simple mix of neutral tones, white and timber were selected," explained Dawson.
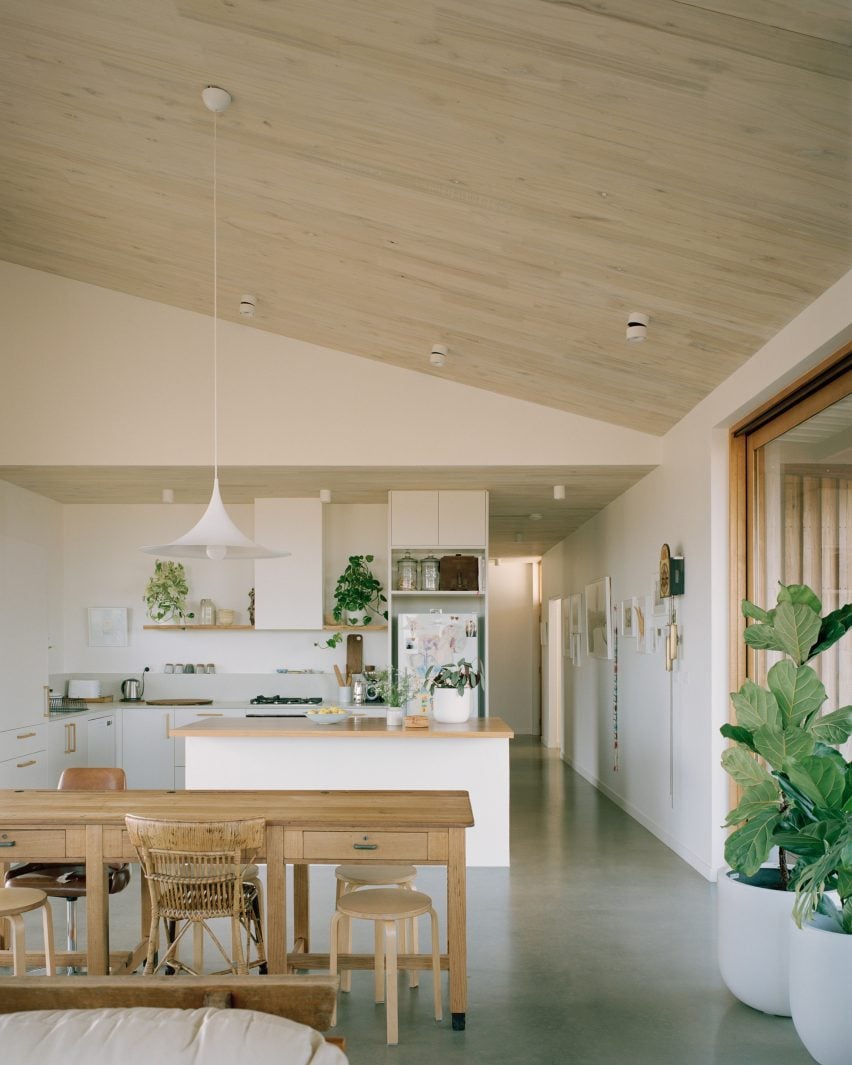
"The prefabricated roof system allowed the opportunity to incorporate a timber ceiling which we felt would add warmth and texture," continued Dawson. "The timber was whitewashed to ensure it wasn’t too dominant in the space."
Other off-grid homes recently featured on Dezeen include a holiday home by Italian architecture studio PAT on Kenya's Manda Island and a cabin retreat in the Romanian mountains by architect Marc Thorpe.
The photography is by Rory Gardiner.