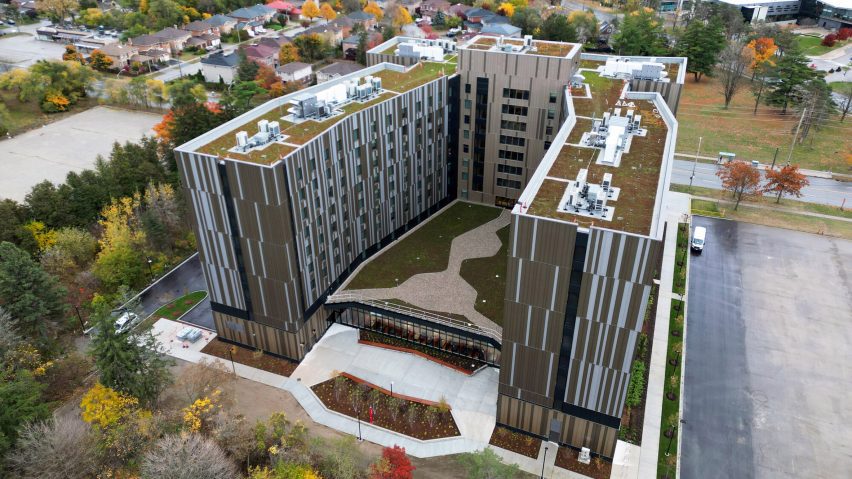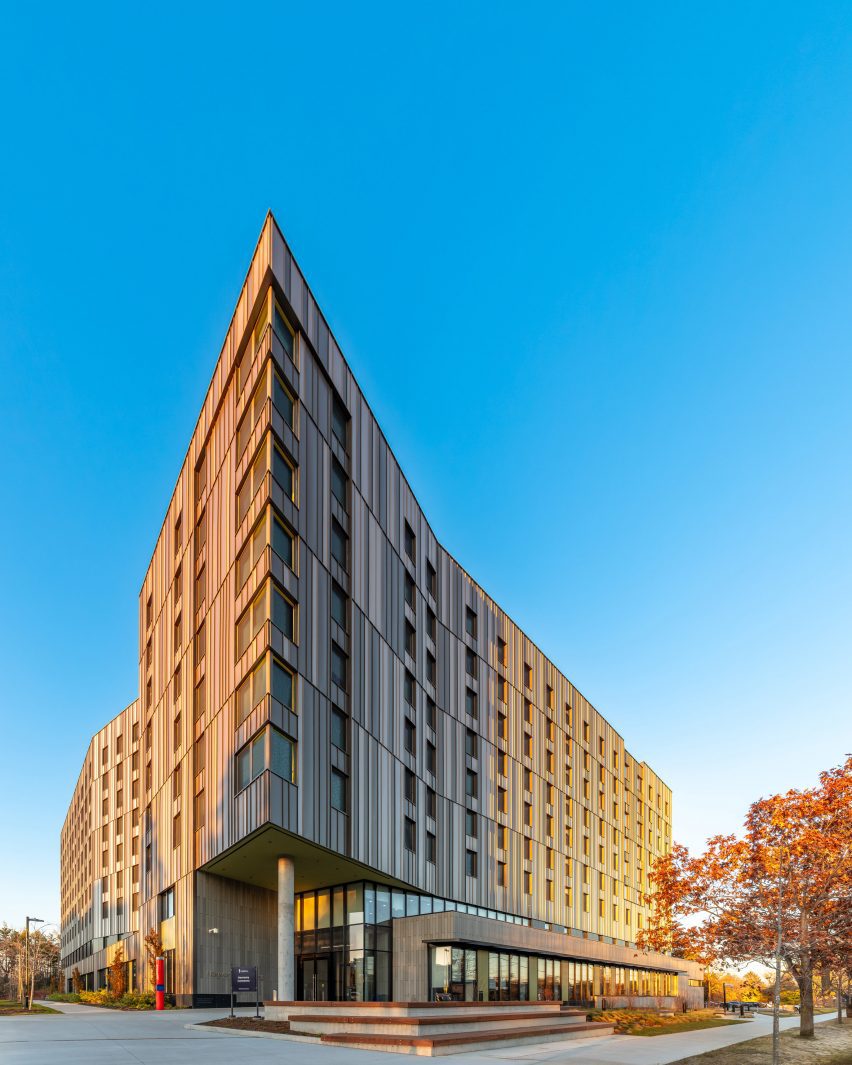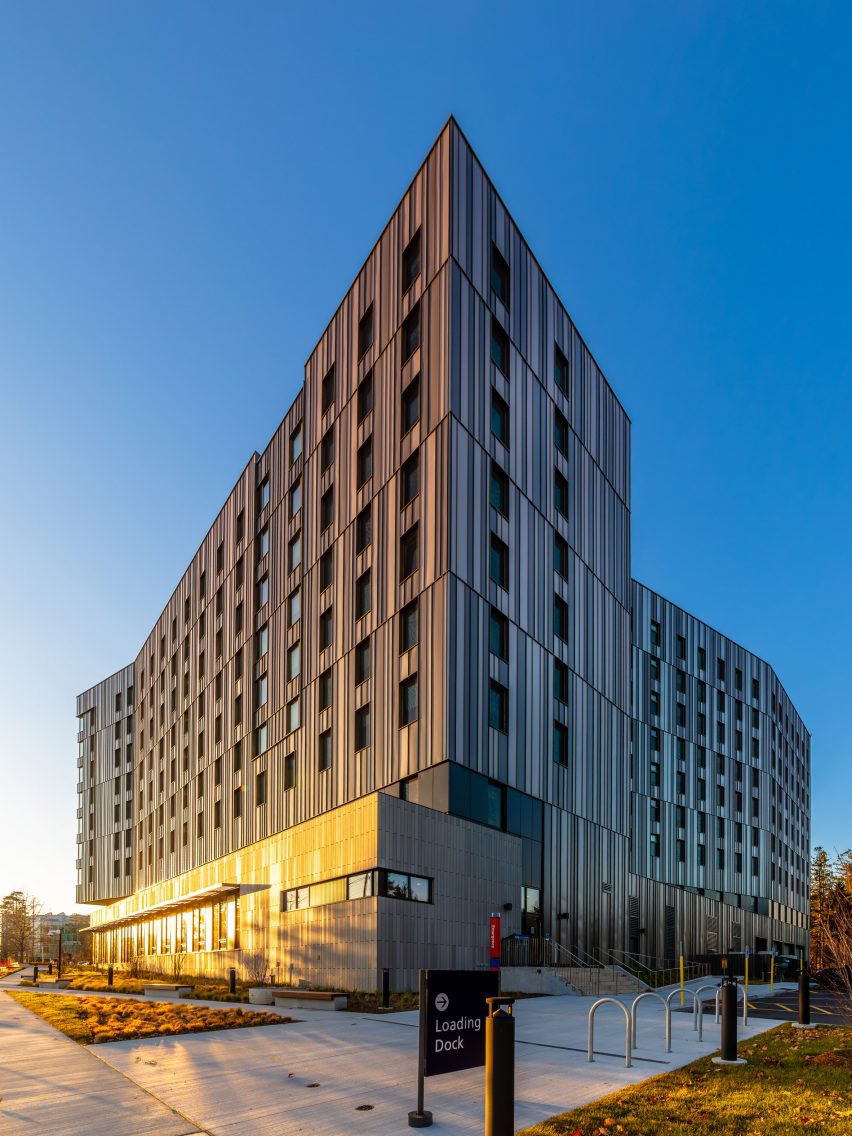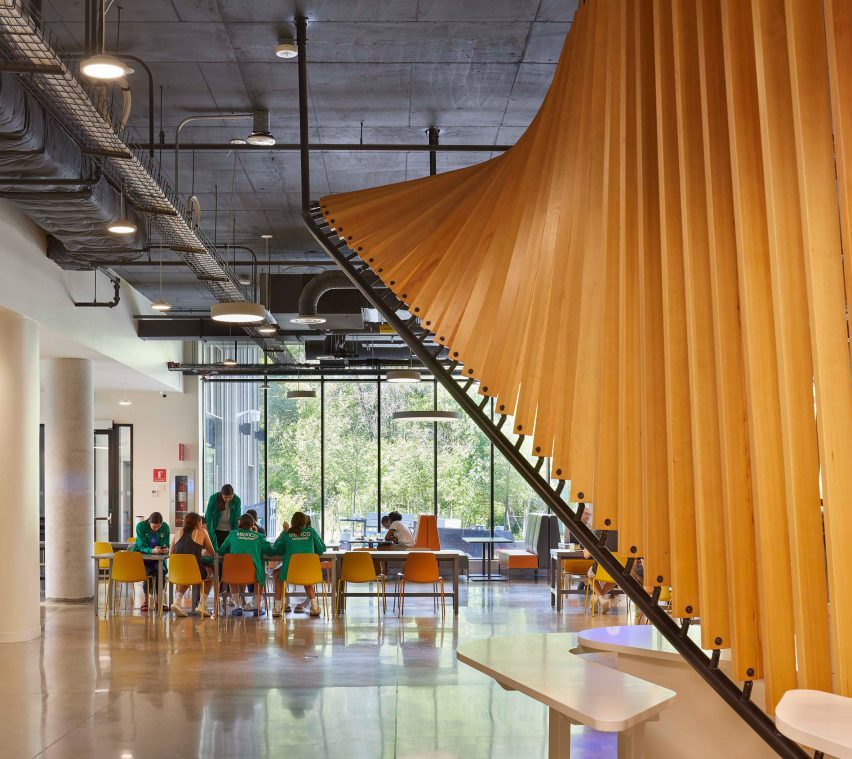
Handel Architects completes "the largest Passive House building in Canada"
A university building in Toronto by Handel Architects has received formal recognition as a Passive House project, making it "the largest Passive House building in Canada".
Harmony Commons is a dormitory building at the University of Toronto Scarborough that accommodates 746 first-year students and contains a dining hall and offices.

Located in the northern area of the campus, the building is composed of three volumes organised in a U-shape, with a raised, central courtyard placed in the centre.
The courtyard sits on top of the dining hall, which is bordered by a glass facade.

Its shape and orientation were driven by "the organisation of a traditional low-rise campus quad" as well as a desire to provide a connection to nature for students.
"Taking advantage of the natural surroundings, the building has been sited and shaped so that as many occupied spaces as possible feel a connection to the outside," said Handel Architects, which is headquartered in New York.

"A preserved, historic grove of trees to the north becomes a focal point for many of the units, common rooms, and the large dining hall at ground level."
Completed in 2023, it recently received designation as a Passive House building, recognised by the Passivhaus Institut in Darmstadt, Germany, a certification that means it meets certain energy use standards.

The certification marks the building as the largest Passive House building in Canada and the largest dormitory building in the world to receive the recognition, according to the team.
"The announcement marks yet another addition to Handel's growing portfolio of Passive House projects, and makes Harmony Commons the largest Passive House building in Canada—as well as the largest dormitory anywhere in the world – to qualify for certification," it said.

The team used a variety of strategies for the building to achieve the certification, including a"high-performance envelope, low-energy systems, and heat recovery from ventilation exhaust and wastewater".
It also runs on all-electric and was outfitted with windows sized to maximise natural light, while reducing heat loss.
Compared to another dormitory building on the campus built in 2003, Harmony Commons "uses close to 70 per cent less energy in peak heating conditions" according to Handel Architects.
In studying the building over eight months, the studio found it also uses energy more consistently, which it noted is an important factor in reducing overall cost and exertion on an electricity grid.

"What's astonishing is how consistent the energy use is from month-to-month," said the team.
"This is an important note because designing buildings to have demand curves that are consistent is critical to building out a renewable grid."
Handel recently completed the "world's largest Passive House office" in Boston and also wrapped another Boston building in a white, textured facade.
The photography is courtesy of Handel Architects