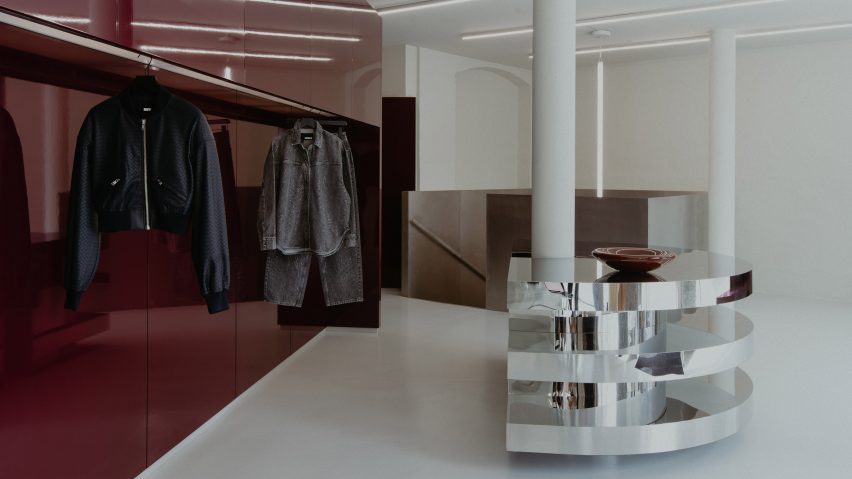
Rotate opens first physical store with interior by Thibaut Allgayer
Shiny silver curtains and a lacquered burgundy stage feature inside the flagship store for Danish womenswear label Rotate, which opened in Copenhagen during fashion week.
Locally based French designer Thibaut Allgayer designed the two-level store on Kristen Bernikows Gade.
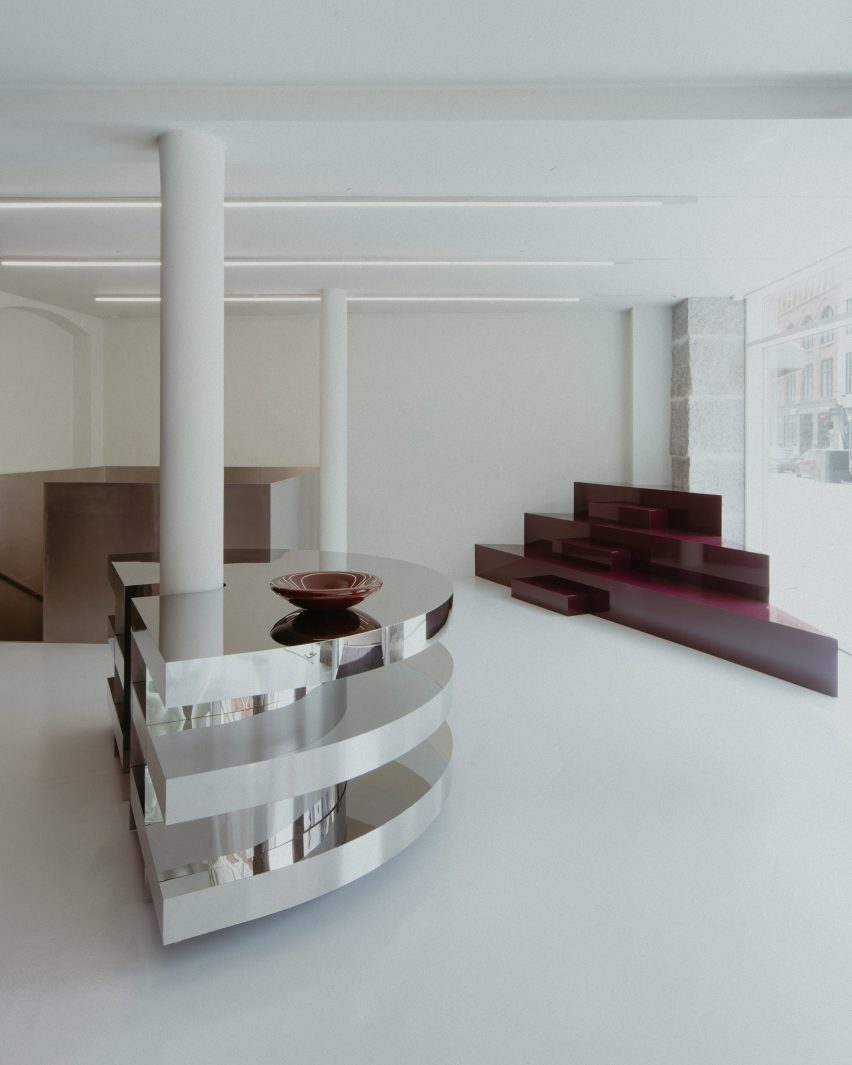
It is the first physical location for Rotate, which was launched by stylist influencers Thora Valdimars and Jeanette Friis Madsen in 2018 and is part of the Birger Christensen Collective.
Allgayer's design concept was to create a series of freestanding architectural elements that divide the space into different zones and allow it to function in different ways.
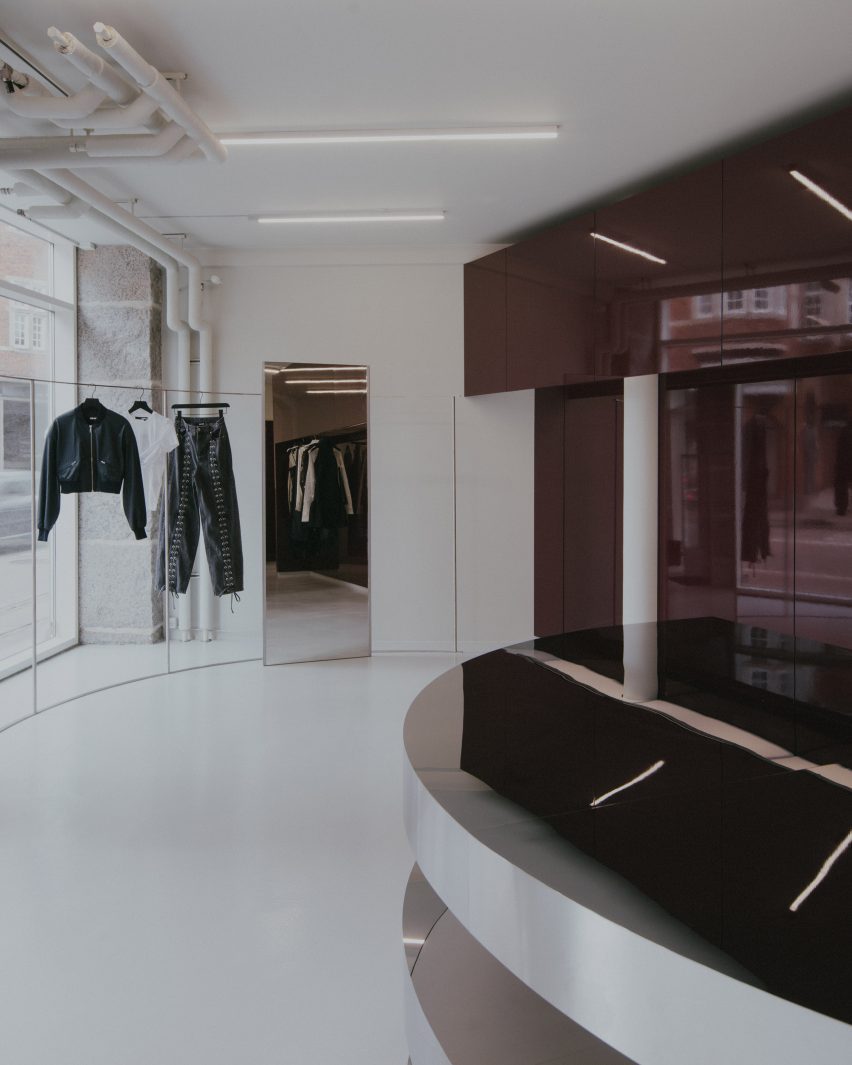
"We were thinking about what a flagship store for a brand is today," explained Allgayer during a preview tour.
"It's not only about selling clothes; it's a destination," he told Dezeen. "It should also be welcoming for parties and events, creating different experiences."
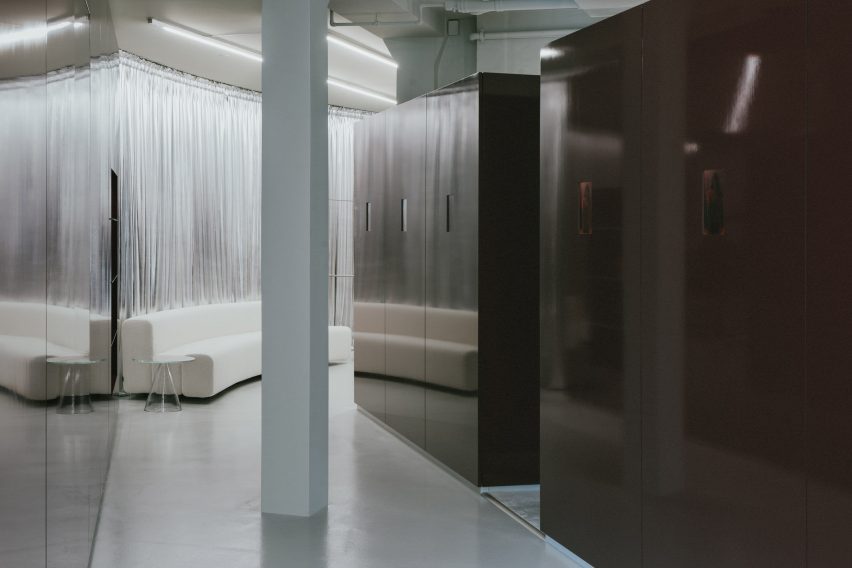
A mirrored counter, formed of three stacked semi-circles, is the first thing customers see as they arrive.
This polished stainless-steel element rotates around an existing column, allowing it to function as a checkout desk, a bar or a display unit.
Also in this room, a triangular set of steps can serve as a seating area or a stage. With its high-shine burgundy lacquer finish, it provides a focal point in the corner of the space.
Wall units with the same burgundy lacquer finish divide the front of the store from the rear, creating a narrow central corridor with video screens integrated into the walls.
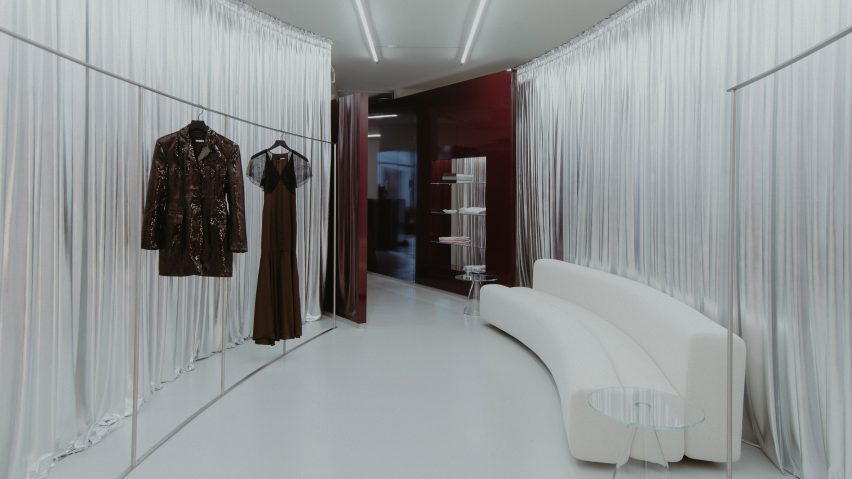
This leads through to an oval room framed by silver curtains, slender graphic display rails and a curvy white sofa.
A custom-built brushed-steel staircase connects the ground floor with the basement, a carpeted space with a dressing-room feel. Details include silk curtains, a daybed and a vertical lighting fixture.
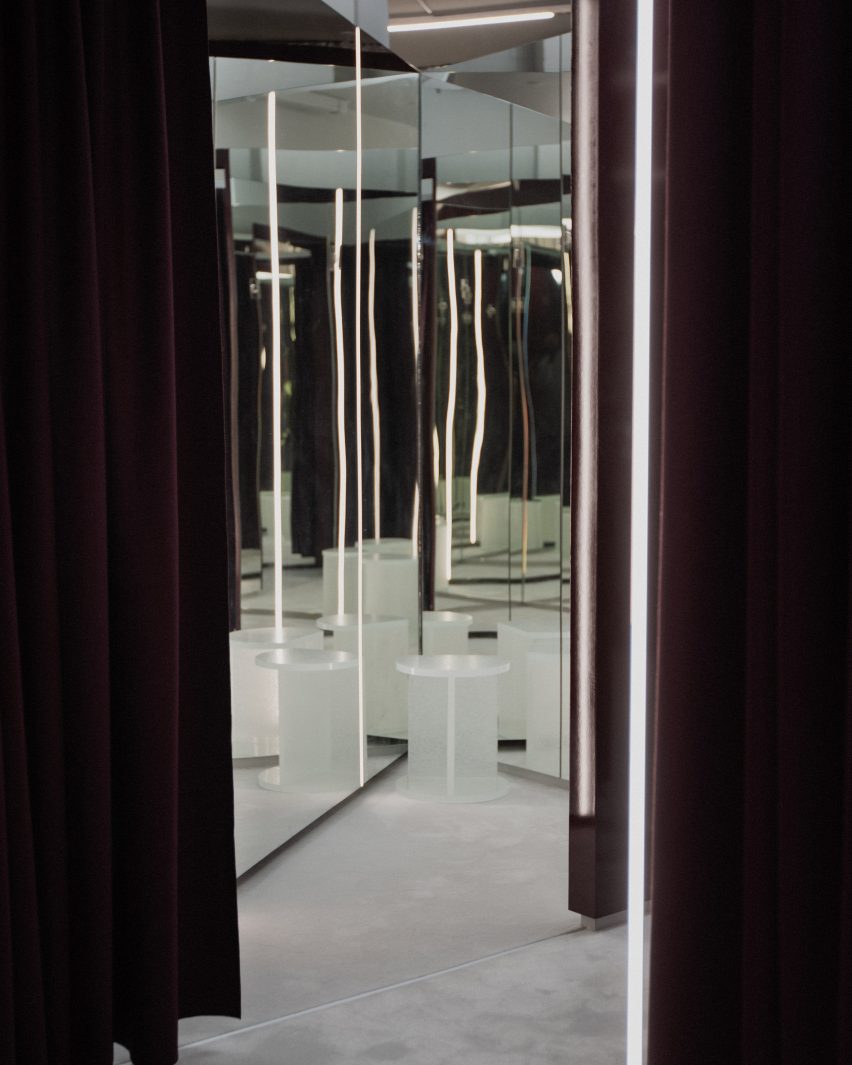
Changing rooms are slotted in behind the new fixture, with mirrors creating a kaleidoscopic effect.
"The brand plays with this contrast between raw and sleek, fun and serious, soft and strict, colourful and neutral," said Allgayer.
"I was trying to translate that into the architecture."
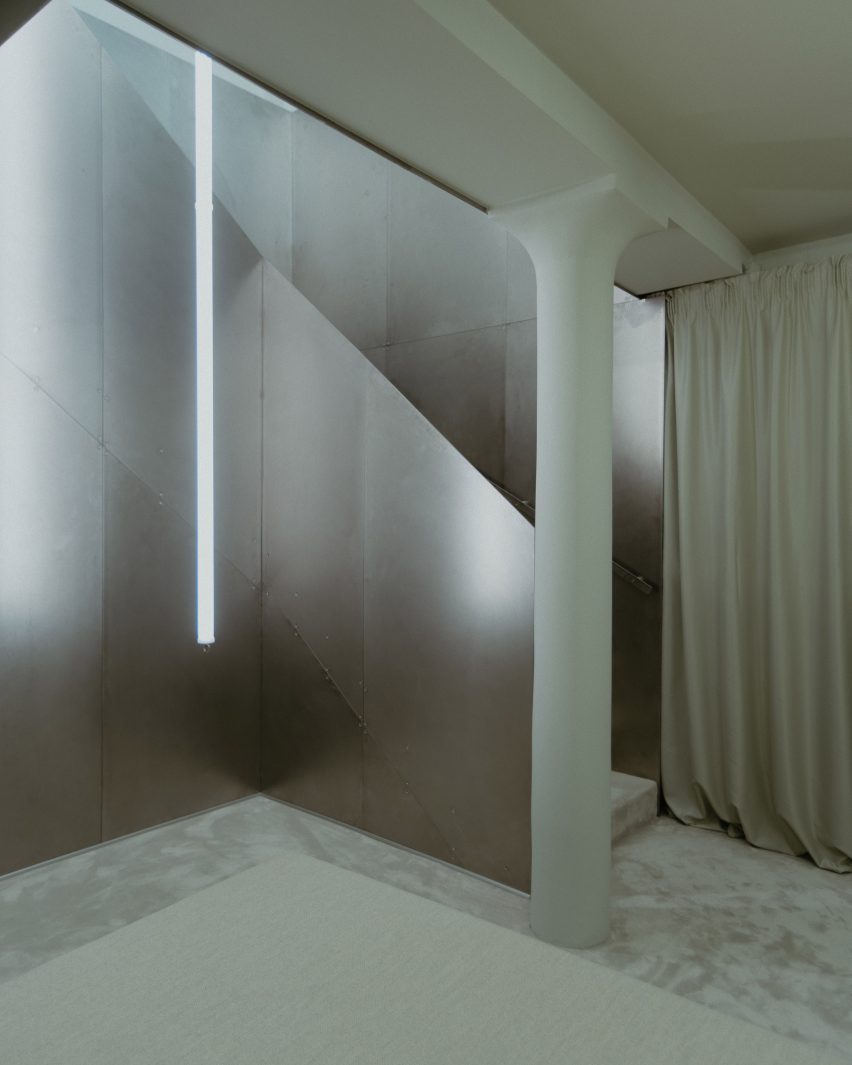
Combined with the silver and burgundy elements, a muted green shade brings an edgy feel to the colour palette.
Allgayer also played with transparency, texture and reflection, with materials including granite and glass.
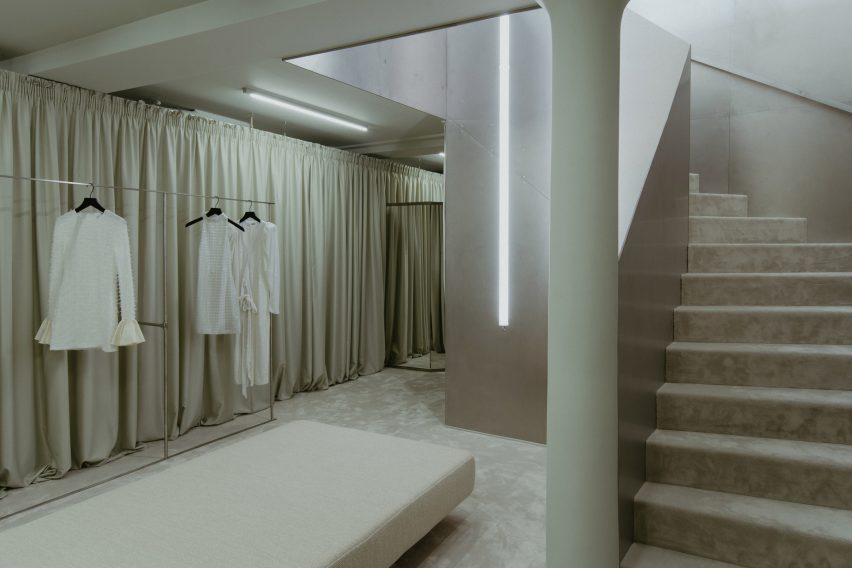
"I was trying to find materials that reflect the brand's values," said Allgayer.
"The space needs to be neutral because the collection is going to change season to season. But neutrals for me are not necessarily about being grey."
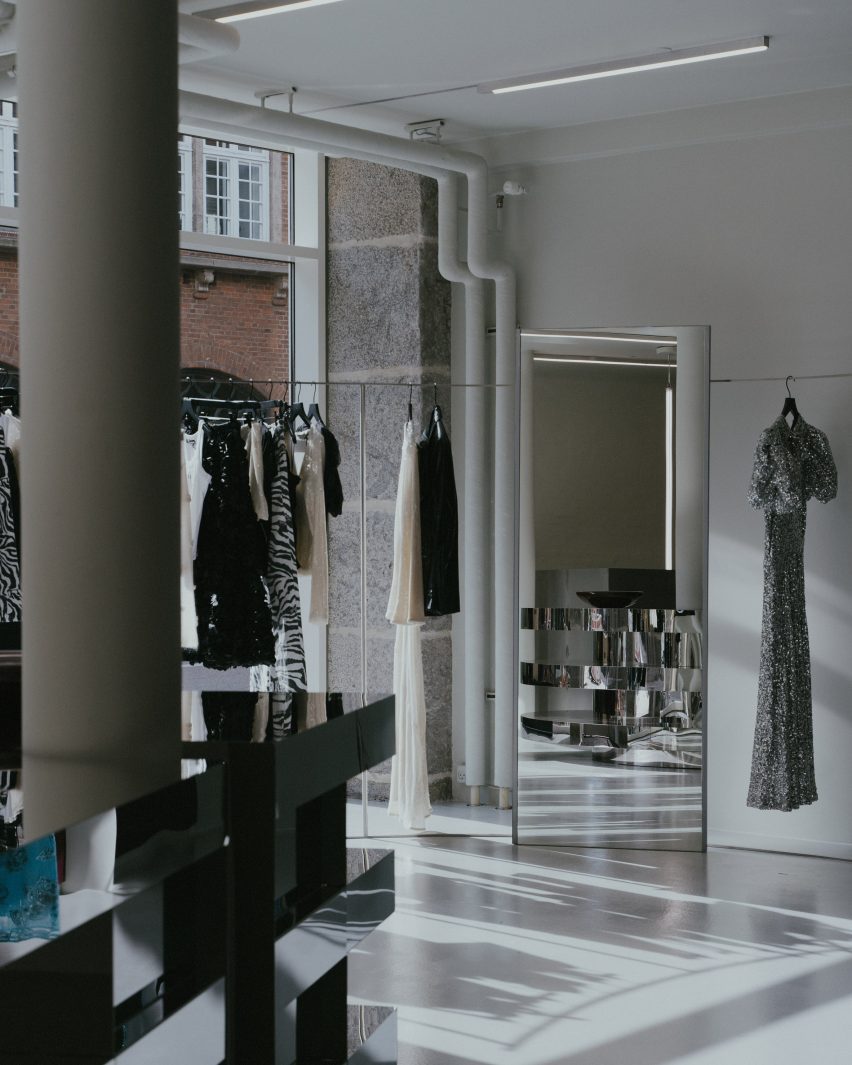
Rotate opened its doors for the first time on 5 August, coinciding with the start of Copenhagen Fashion Week.
It is an important milestone for the fast-growing label, described by Vogue as "a go-to partywear brand". The ambition is for Rotate to become a major Scandinavian export, following in the footsteps of Ganni.
"Rotate is a brand with a beating heart and unique DNA," said Madsen and Validmars, who serve as the label's creative directors.
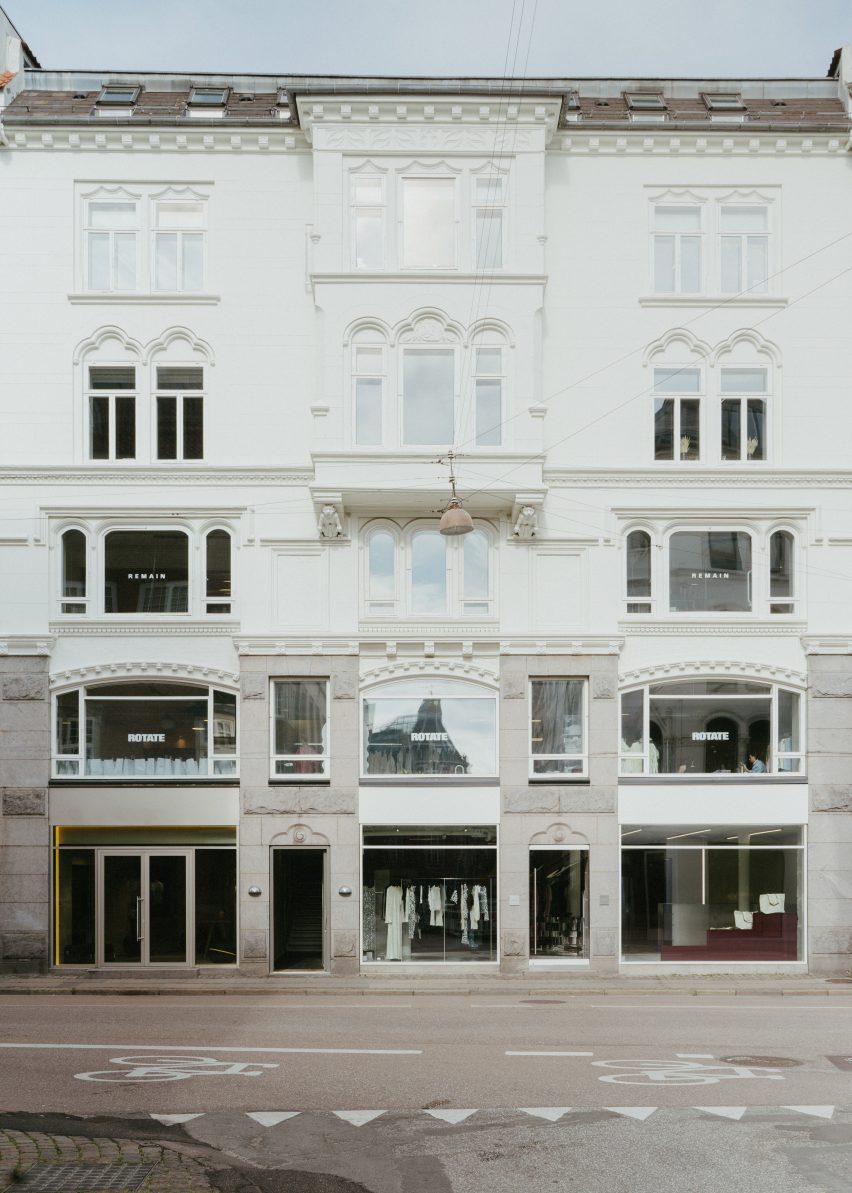
"We have had a strong sense of the world that our brand has existed in for so many years, that the opening of the store is an organic progression," the duo continued.
"We are thrilled to host our loyal community, and offer a space where they can feel at home, engaged and excited in our hometown of Copenhagen."
The photography is courtesy of Rotate.