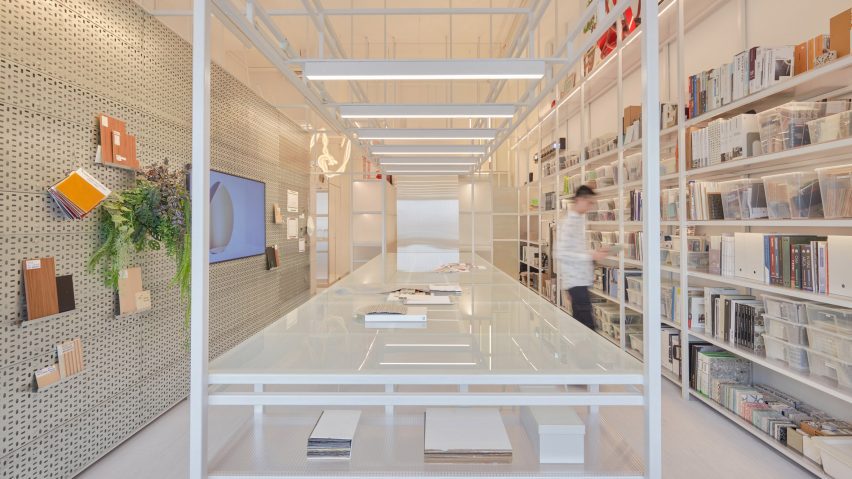
Ministry of Design's Workshop is a collaborative space for post-Covid working
A simple steel framework incorporates both desks and storage in the self-designed all-white studio of architecture firm Ministry of Design in Singapore.
With the MOD Workshop, studio founder Colin Seah set out to create a different type of workspace from Ministry of Design's award-winning Bar Code office, which the practice occupied from 2010 to 2023.
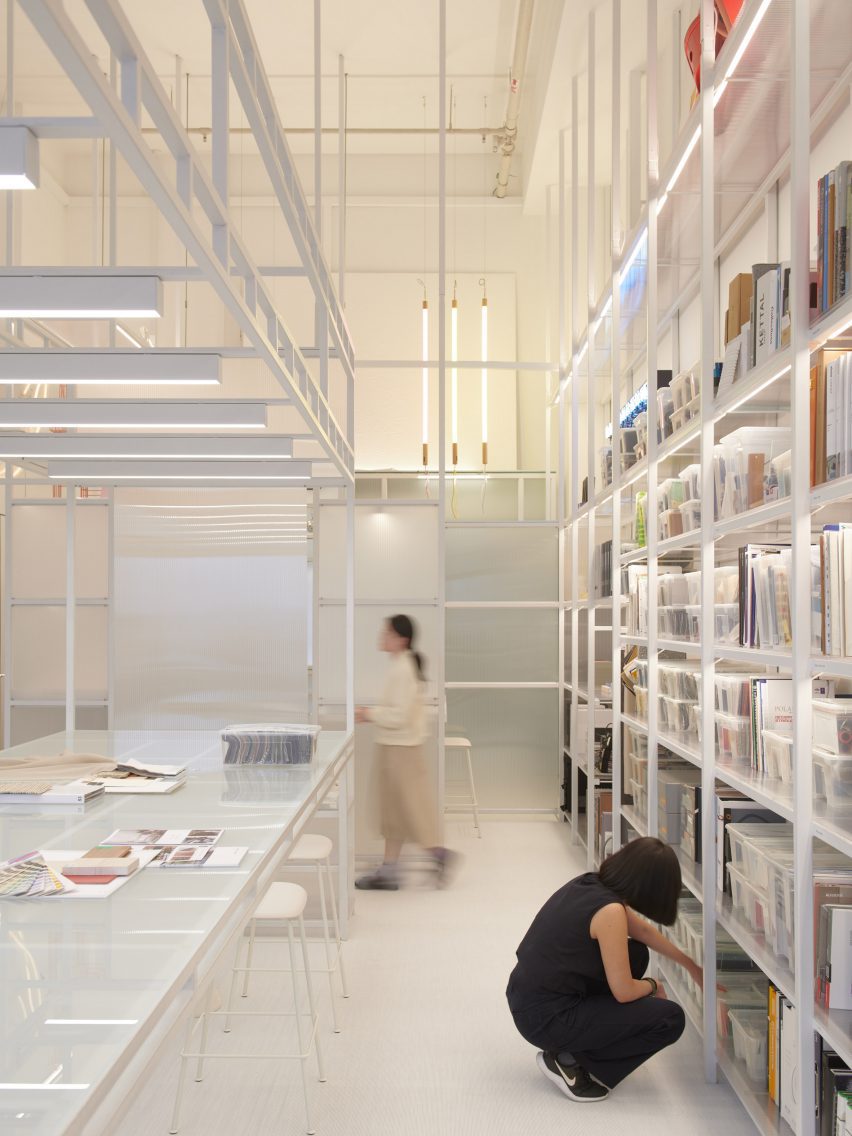
The new office is less than a third of the size, with a focus on facilitating collaboration between coworkers who don't spend as much time in the office as they did before the coronavirus pandemic.
"In line with MOD's transition towards a technologically-enabled work environment, which allows for most designers to work remotely, the Workshop dispenses with typical workplace conventions," Seah said.
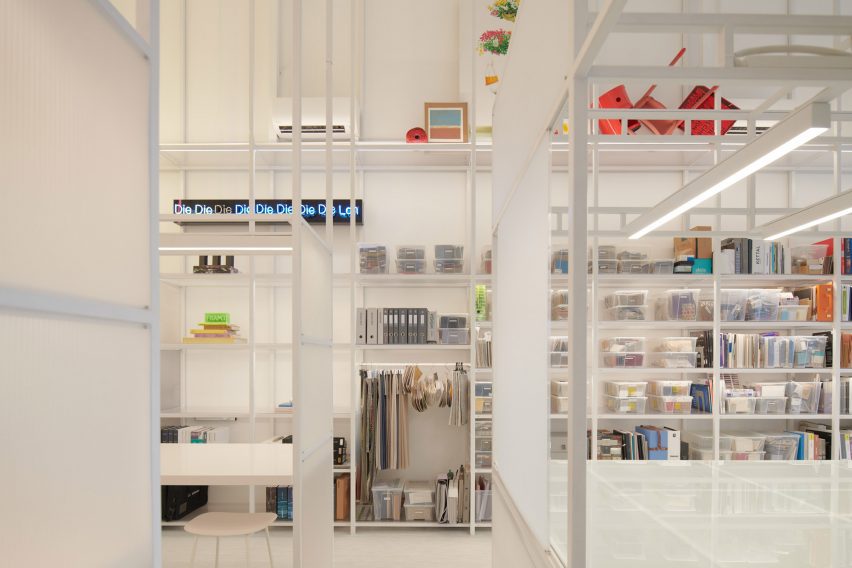
"Instead, it devotes 60 per cent of the layout to creative face-to-face collaboration because when we do need to meet in person, we really want it to make it count," he continued.
The 93-square-metre space is divided into a series of interconnected areas for collaboration, as well as hot desks and utility spaces, via a three-dimensional metal framework.
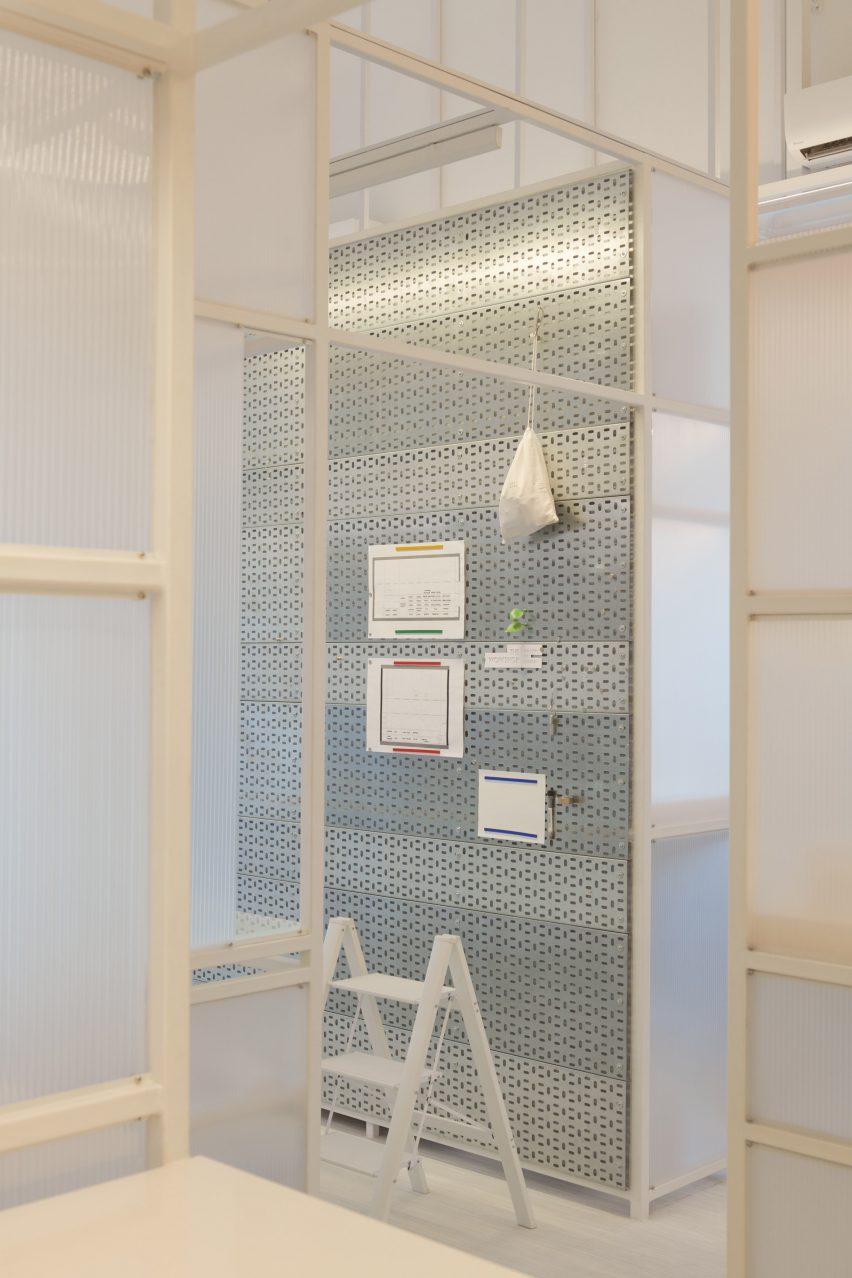
The minimal scaffold incorporates screens made from frosted polycarbonate and fluted glass that allow light to pass through, generating a bright and layered aesthetic within the workspace.
The same materials were used to form shelves and worktops, with solid aluminium rods inserted into the polycarbonate panels to allow them to support heavier items.
One of the main workspaces is centred around what MOD describes as a counter-height "war room" table that can be used for shared creative activities as well as design discussions and presentations.
The table's surface is made from frosted tempered glass that, along with other glossy and mirrored materials, helps to bounce light around the interior and enhance the spacious feel.
The metal framework incorporates an adjustable lighting system above the table that can simulate different light conditions, while large windows minimise the requirement for artificial lighting during the daytime.
To one side of the table is a wall clad with cable trays, allowing objects to be attached with hooks or magnets. Shelving along the opposite wall forms part of a material and artefact library.
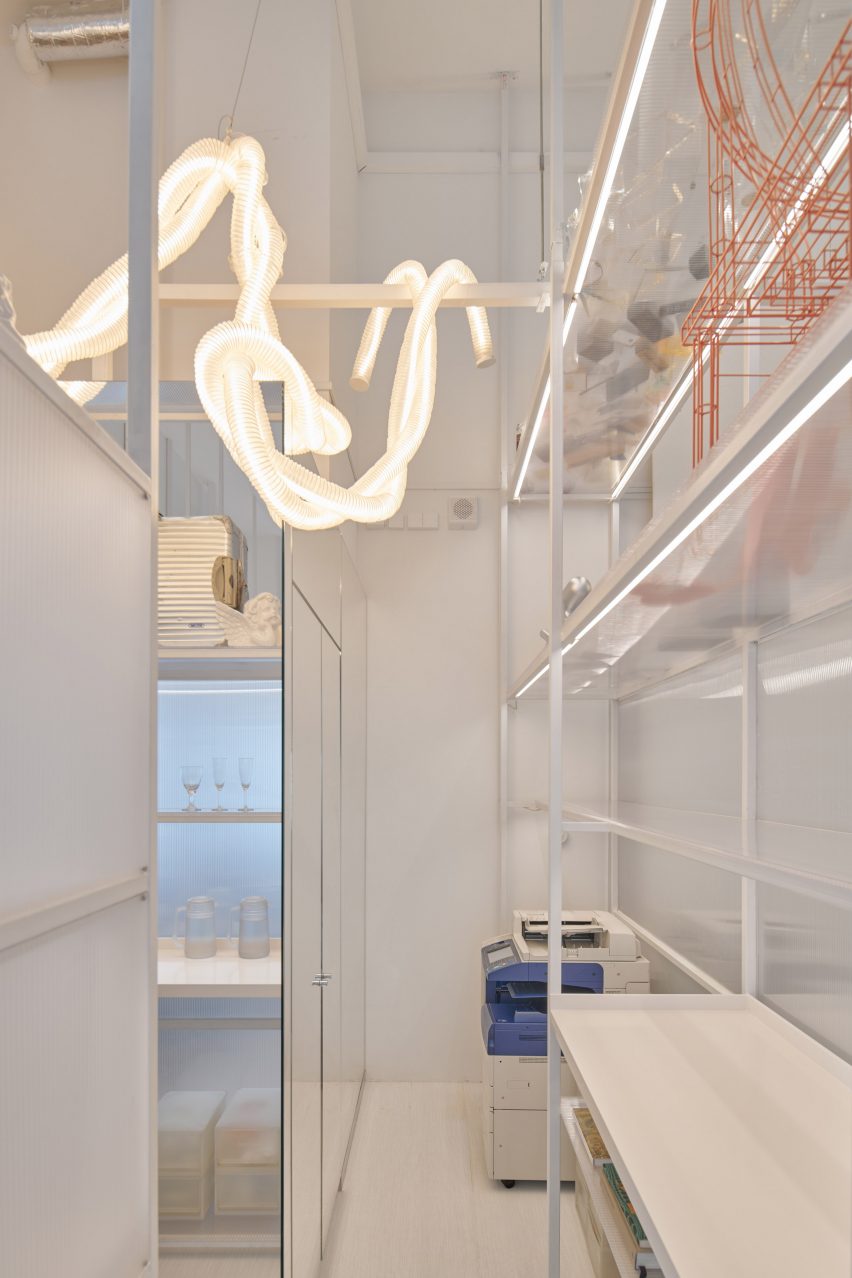
The library shelves span the full length and width of the Workshop, ensuring the designers always have easy access to materials used to inspire and stimulate creativity.
A row of hot desks along one wall and a meeting table near the entrance provide alternative areas for working and collaboration, with utility spaces including a pantry, printer and storage tucked away in a corner.
In contrast to the bright-white interior of the workspace, a compact restroom concealed behind a mirrored door is designed as a private sanctuary lined with black tiles.
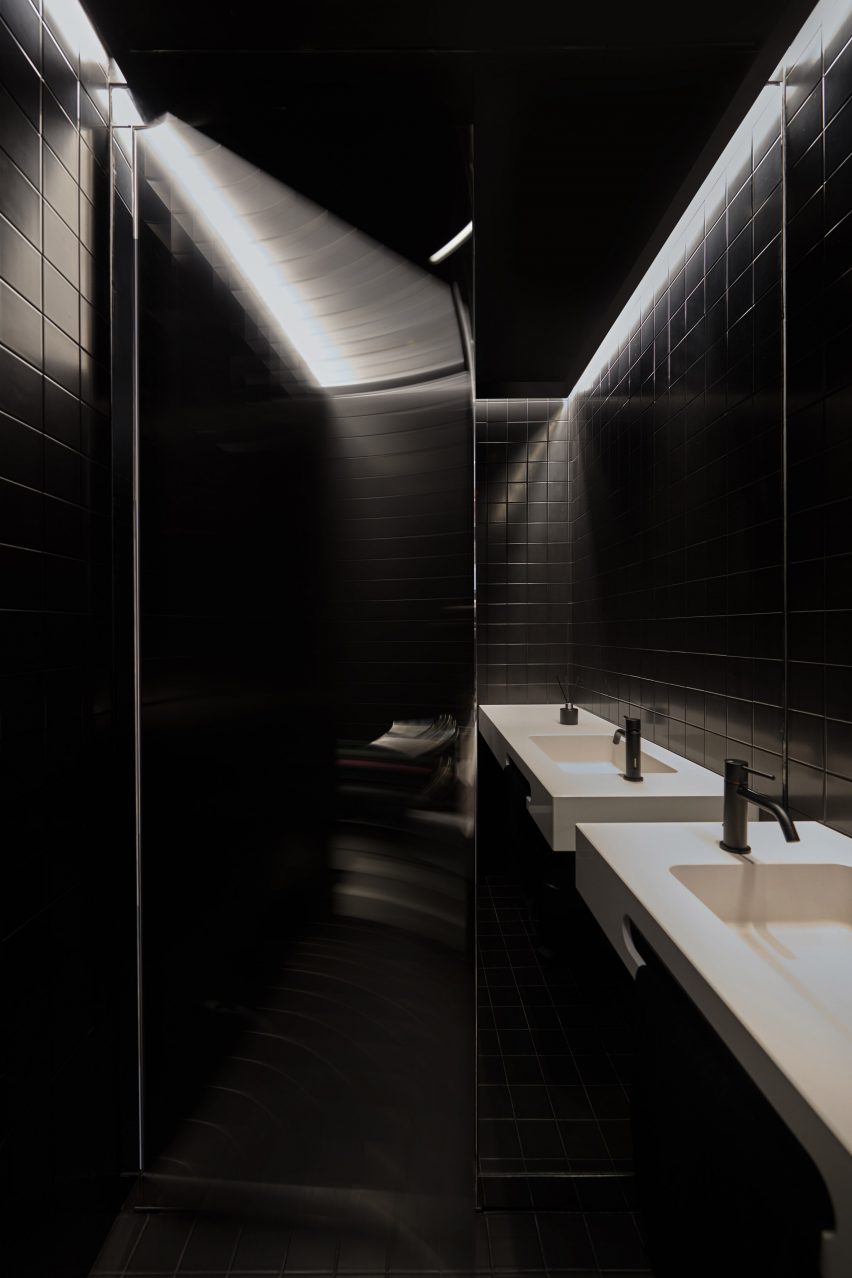
MOD has completed more than 140 projects since it was founded by Seah in 2004, offering clients a holistic service that often includes architecture, product design, interior architecture, branding or landscaping.
"We love to question where the inherent potential in contemporary design lies and then to disturb the ways they are created or perceived, redefining the world around us in relevant and innovative ways, project by project," Seah said.
Previous MOD projects include an office in a conservatory-like atrium filled with tropical plants and a co-living space with all-white interiors.
The photography is by Jovian Lim.