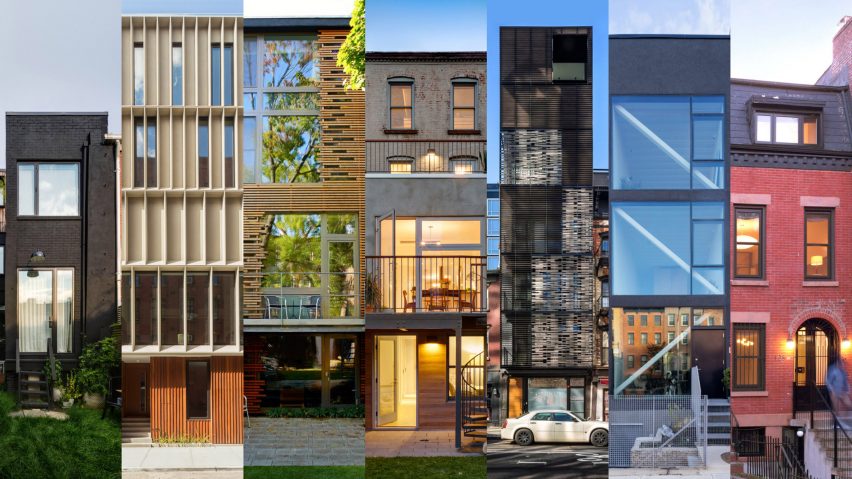
Seven narrow New York townhouses making the most of urban space
From a tall structure with a metal screen in SoHo to house extensions in neighbourhoods around Prospect Park, we've rounded up seven townhouses in New York City designed to make the most of narrow lots.
New Yorkers know space is at a premium, from crowded subways and streets to tiny apartments in prewar buildings.
Within the city, families who want more space often opt for a townhouse – multi-floor buildings with internal staircases that sit alongside larger apartment structures.
This type of apartment is most common in the denser areas of the outer boroughs, especially in Brooklyn.
Many of the buildings on this list are on narrow plots and are considered "infill" – buildings built on previously empty sites thought too small for residential development, sometimes almost half as wide as normal plots.
Due to a concern for conformity and historic status, many of the front facades match the neighbouring structures, while the back-facing elements feature contemporary updates.
Read on for seven townhouses designed to increase density with skinny volumes:
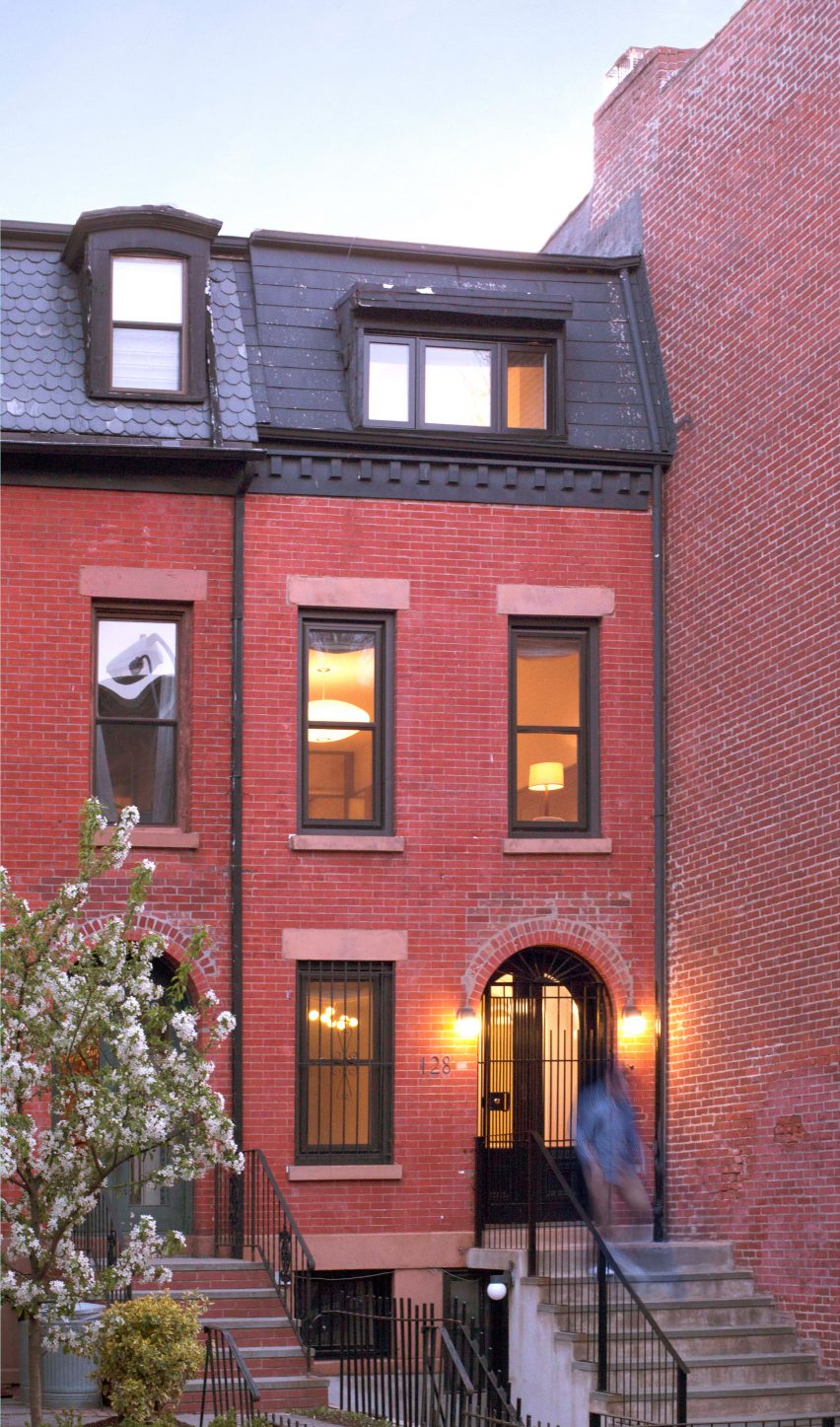
Narrow Townhouse by GRT Architects
New York studio GRT Architects took the shell of a classic Brooklyn townhouse and kept the front facade, updating the interiors. However, the townhouse was only 11 feet wide (3.4 metres) – less than half of the standard width of buildings in the Fort Greene neighbourhood. The renovation modernised the narrow building while maintaining the historical facade.
Because of its width, the staircase was placed in the middle, and the redesign included wrapping it in fritted glass. The studio said the width was a "productive constraint".
Find out more about Narrow Townhouse ›
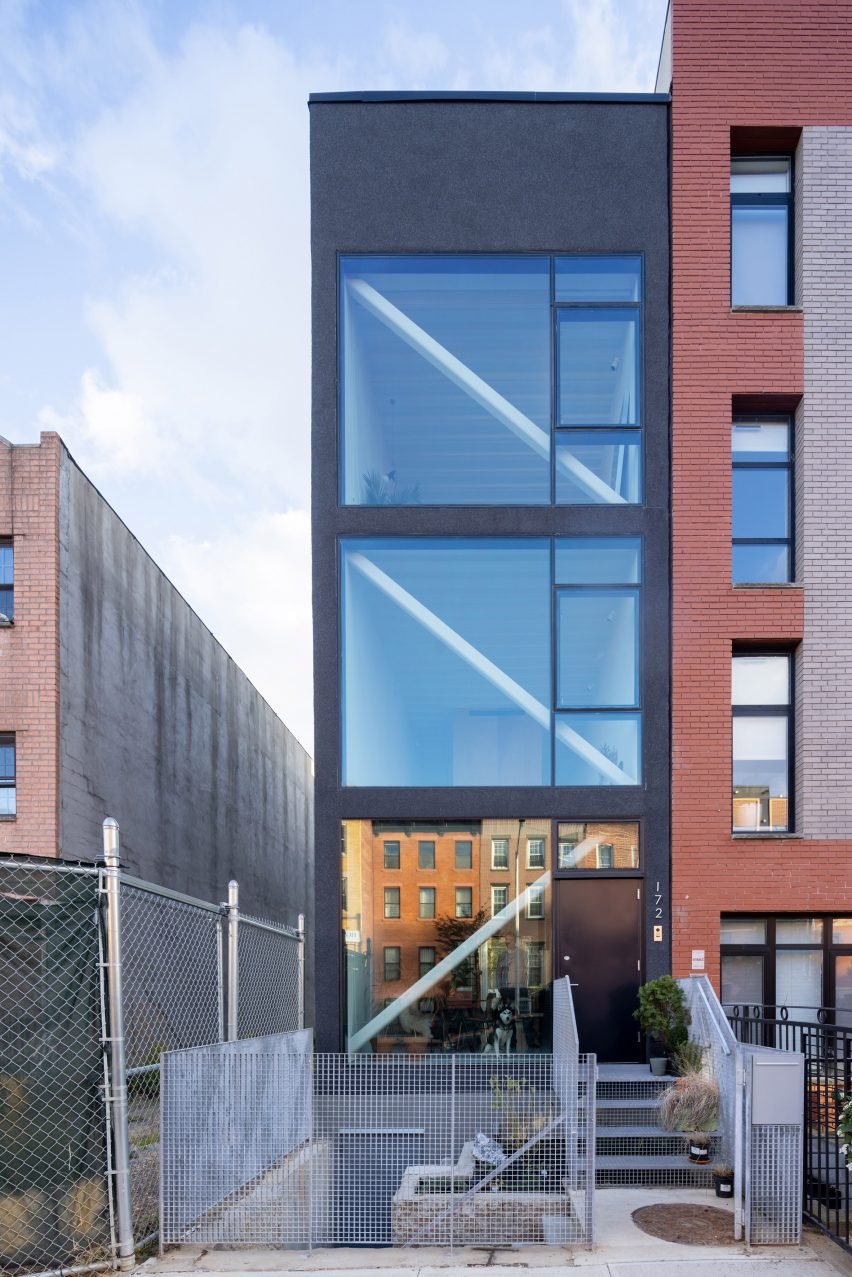
Local studio Only If developed and designed this narrow building – measuring only 13.4 feet (four metres) wide – on an empty plot of land in Brooklyn's Bedford-Stuyvesant neighbourhood. The studio created a split-level home with 2.5 storeys and a basement.
To bring in as much light as possible, large windows were placed in the middle of the black stucco facades. Structural cross beams, visible from the outside, crisscross the interior of the structure to open up the centre of the space, which is held by a staircase.
Find out more about Narrow House here ›
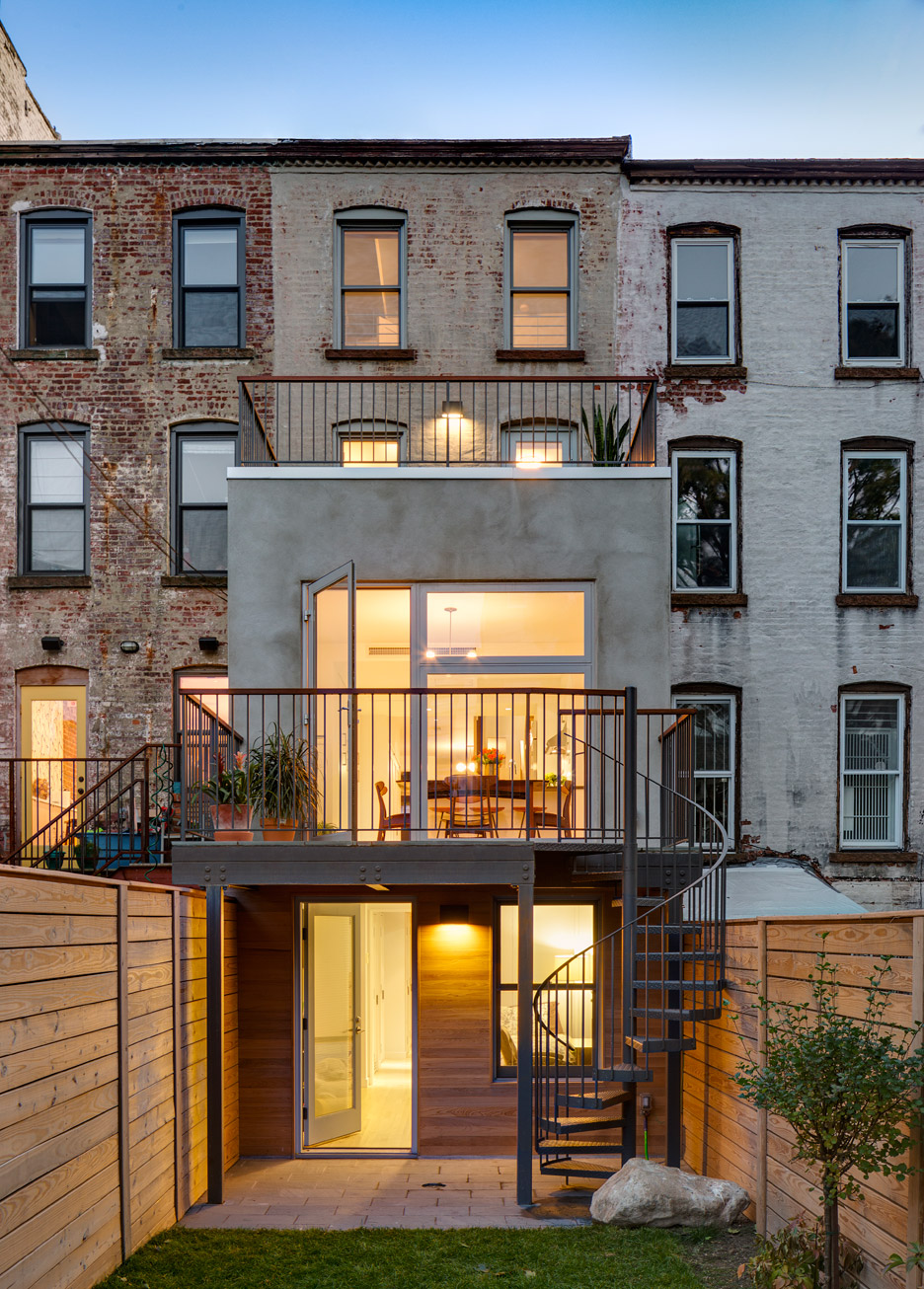
12 Foot Wide Rowhouse by Barker Freeman Design Office
Local studio Barker Freeman Design Office gutted the interior of this four-storey, 19th-century building, adding a two-storey extension at the back that juts out into the yard.
Like many townhouses in Brooklyn, the front facade is integrated with neighbouring buildings, but the studio was able to add contemporary details to the rear. Inside, the historical brick was left exposed in places, while a new central staircase was installed in the centre of the plan.
Find out more about 12 Foot Wide Rowhouse ›
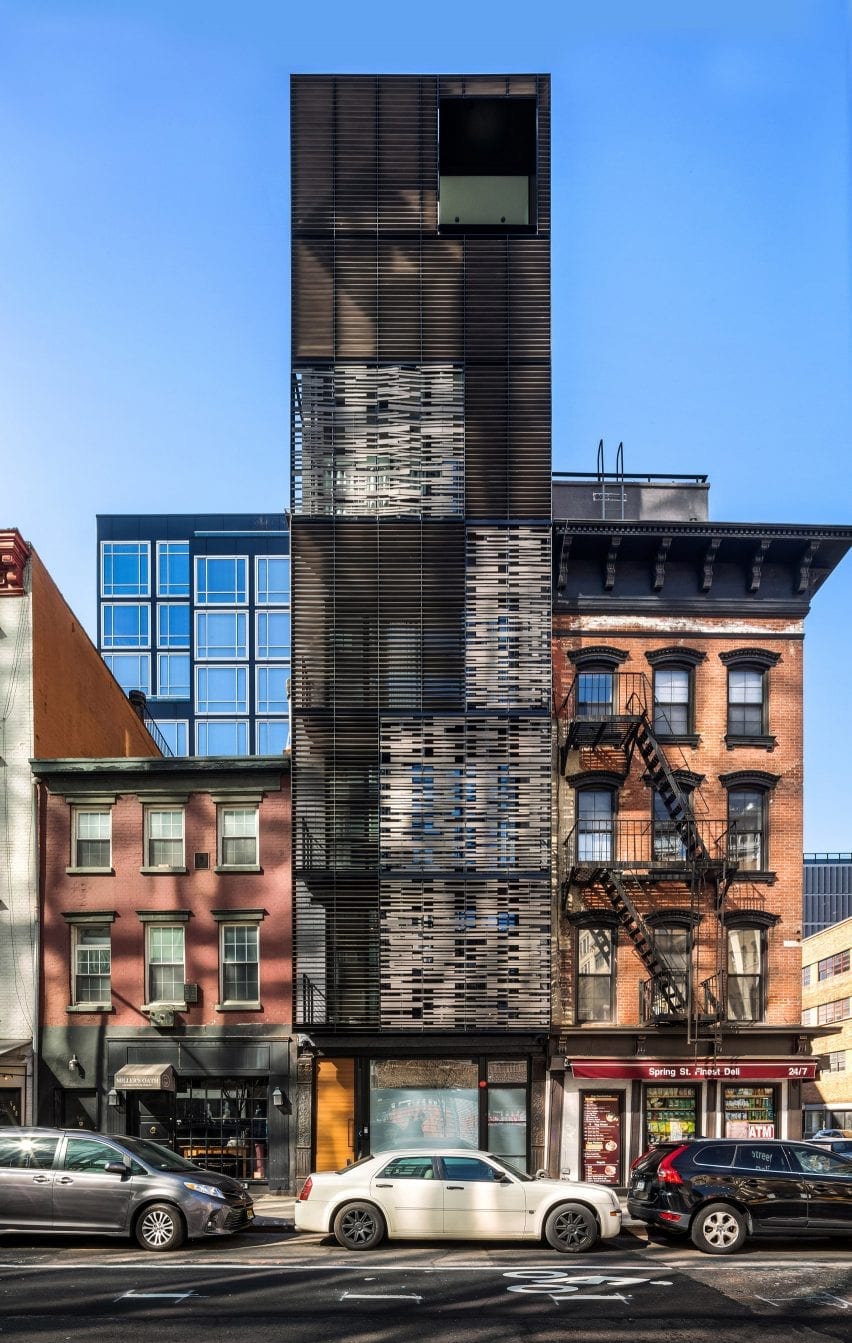
512GW Townhouse by Archi-Tectonics
This SoHo townhouse by local studio Archi-Tectonics is the only structure on this list located on the island of Manhattan. The studio took what was a four-storey structure and expanded it upwards, adding four additional storeys.
To unify the renovated historical structure with the extension, Archi-Tectonics placed a darkly coloured "climate skin" made of lightweight steel and operable Trespa panels on its exterior.
Find out more about 512GW Townhouse ›
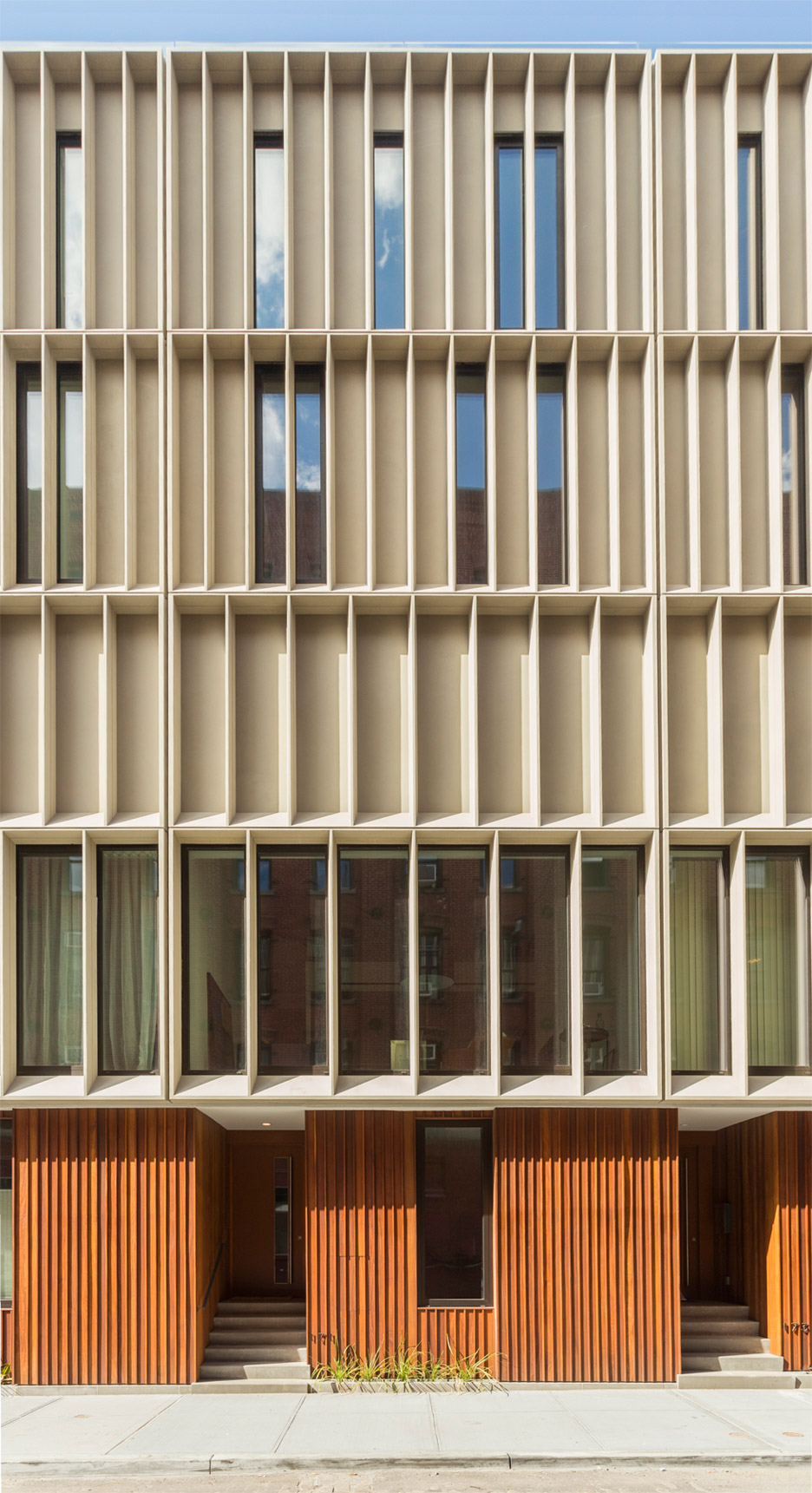
This building in Brooklyn's Dumbo neighbourhood was placed on the site of a former warehouse and is unique in that it includes five separate five-floor townhouses, each 18 feet (5.4 metres) wide.
Alloy designed and developed a weathered-steel base supporting a structure clad in Ductal concrete panels. The panels are interspersed with windows and have fins that reference the fenestration of the neighbouring structures, according to the studio.
Find out more about DUMBO Townhouses here ›
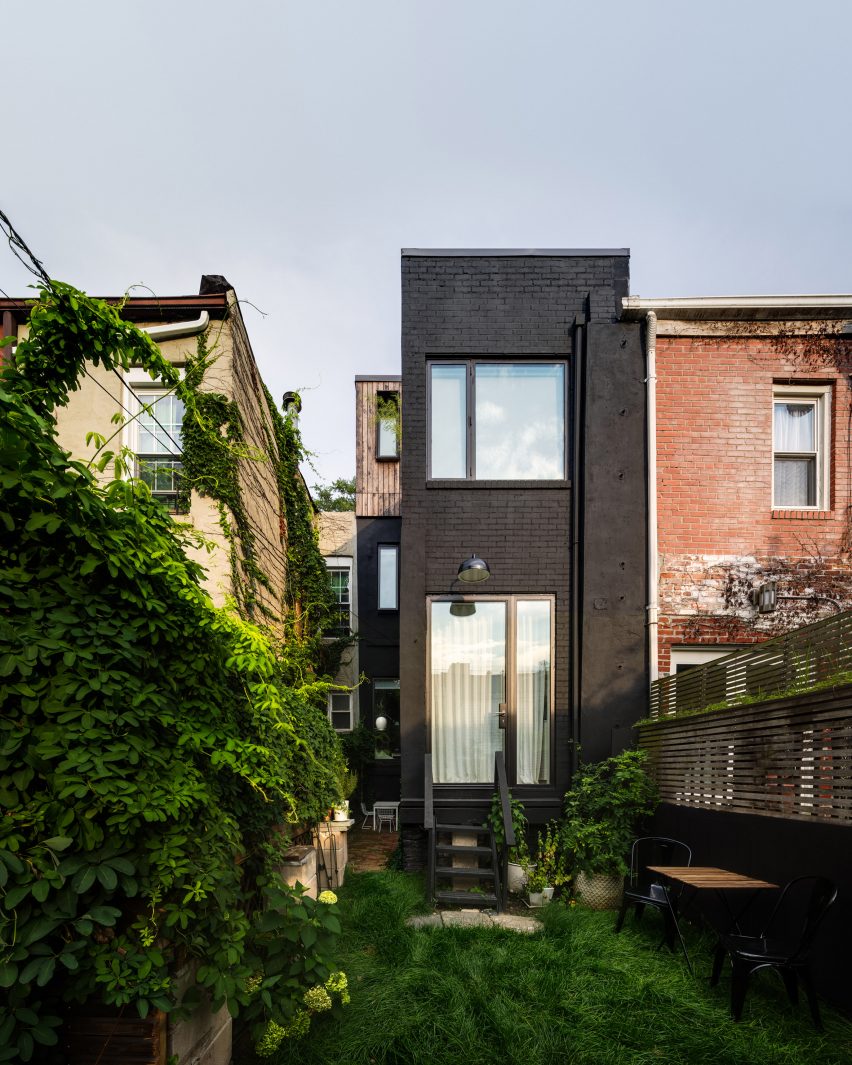
Little House, Big City by Office of Architecture
Local studio Office of Architecture gutted an 11-foot-wide rowhouse in Brooklyn, adding a wooden volume to the top of the structure that serves as an additional bedroom suite. The addition of this space and renovation of the cellar level nearly doubled the living space.
The form of the brick facade – in terms of window placement and shape – was left relatively unchanged compared to the neighbours, while the windows in the back of the lot were expanded. The brick was painted black.
Find out more about Little House, Big City ›
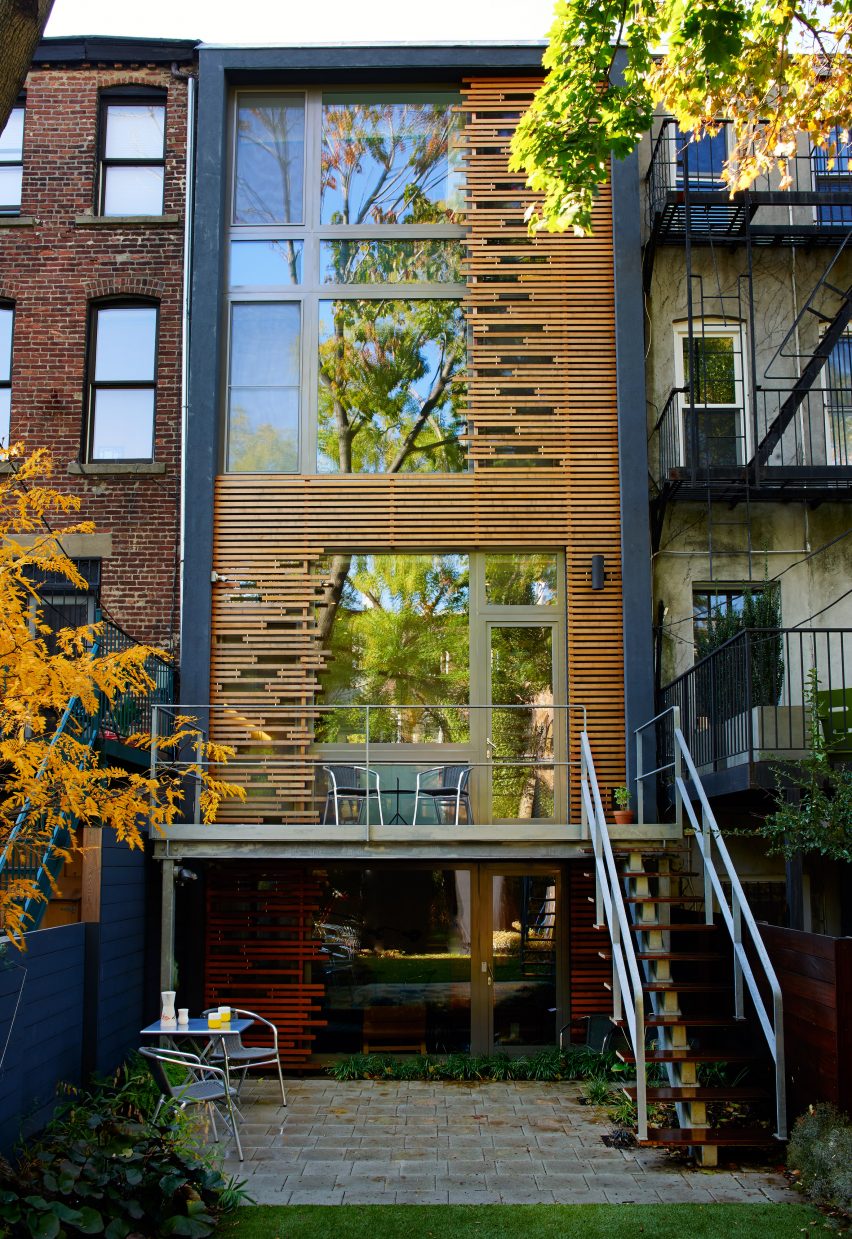
Park Slope Passive Townhouse by Sarah Jeffreys Architecture + Interiors
The final townhouse on the list is a renovated structure in Park Slope that was updated to reach Passive House energy efficiency status. Sarah Jeffreys Architecture + Interiors completely overhauled a three-storey, brick-covered structure originally built in the 1920s.
The exterior walls were reconstructed to create a sealed envelope and the cellar was finished to create additional living space. The historic brick facade on the front was left intact, while the back section was covered with windows and wooden slats to modulate the interior lighting.
Find out more about Park Slope Passive Townhouse here ›