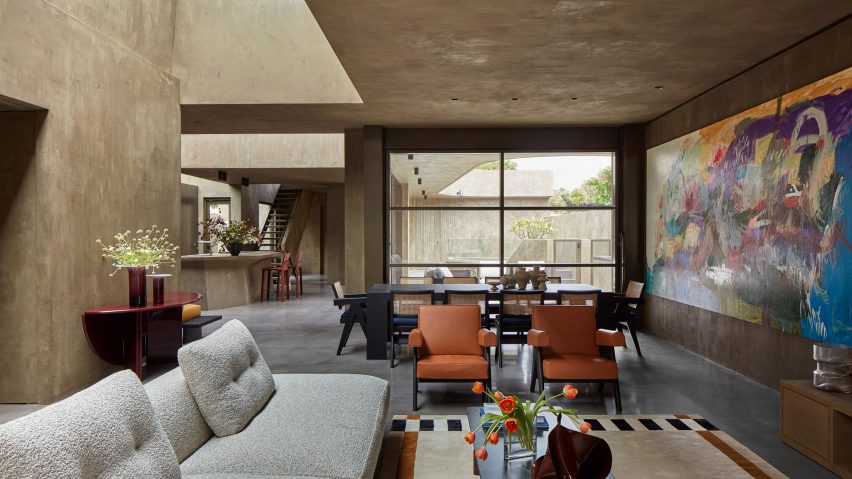Architecture studio State of Kin has paired an olive-toned hemp render with aluminium awnings at Proclamation House, a light-filled family home in Western Australia.
Located on the former site of a derelict dwelling in Subiaco, the house accommodates the needs of a couple and one of their elderly parents.
Proclamation House is characterised by its sculptural concrete form, which is coated in an insulating hemp render inside and out.
State of Kin said the design exaggerates local cottages' traditional features and proportions to create a "modern home, sensitive to its context".
"When the client first approached us, they were looking for a home that could serve dual purposes: a space for entertaining guests and a private oasis for relaxation," State of Kin told Dezeen.
"The hemp render provides a distinctive, earthy look that complements the natural, organic feel we aimed for, seamlessly integrating with the home's surrounding environment," it continued.
"It also offers superior insulation that enhances the heating and cooling efficiency of the house thereby reducing reliance on artificial systems, and also it provides significant acoustic benefits, absorbing sound and reducing noise levels."
Conscious of the surrounding context, State of Kin positioned the home back from the main street and designed it to appear as a single-storey dwelling.
However, with a slightly lowered floor and a pitched roof, the home accommodates a level-access ground floor with two primary bedrooms and communal living areas, as well as a first-floor mezzanine lounge and balcony.
A landscaped courtyard with a small pool and sunken deck forms the central axis around which the home is arranged, providing shared access to the landscape.
It also allows a degree of separation between the couple's living area at the rear of the home and their parent's abutting the front garden.
Working to accommodate an elderly but still independent parent, accessibility needs were considered throughout the project.
"All the main living spaces are conveniently located on the ground floor, ensuring ease of access with no split levels to navigate for the primary daily activities," State of Kin explained.
"This single-level layout promotes mobility and safety, future-proofing the home and making it ideal for the ageing parent's needs," it continued.
"The parent's bedroom is a private sanctuary that opens to the front courtyard. This room includes its own ensuite, creating a self-contained area that offers both independence and comfort."
Other features of the home include lightwells in the pitched roof, which flood the shared open-plan kitchen and dining area with natural light.
These lightwells are paired with large glazed doors that open onto the central courtyard to allow for cross-ventilation through the home.
A minimalist material palette of hemp render, aluminium accents and polished concrete runs throughout, teamed with colourful furniture, artwork and fittings including works by designers Gerrit Thomas Rietveld, Charlotte Perriand and Joris Poggioli.
Hemp, a natural fibre that comes from a variety of the cannabis plant, is becoming an increasingly popular material in architecture.
Other projects recently featured on Dezeen that use hemp include a pavilion in the Netherlands and the zero-carbon ‘Flat House' by Practice Architecture in Cambridgeshire.
The photography is by Jack Lovel.

