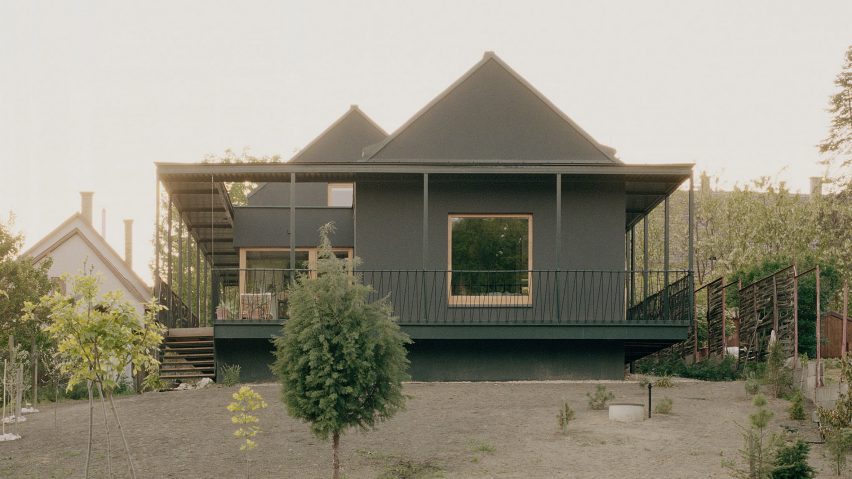
Théque Atelier surrounds home in Hungary with steel verandah
An elevated steel-framed verandah wraps the gabled forms of Frame House, a home in Hungary completed by Budapest studio Théque Atelier.
Located alongside a forest in a village near Szeged, the home is designed to provide its nature-loving owners with a strong connection to the outdoors.
Théque Atelier organised the living spaces across two rectilinear, gabled volumes surrounded by a large verandah, which is perched above the sloping site to shade the interior and provide a space for plants to climb.
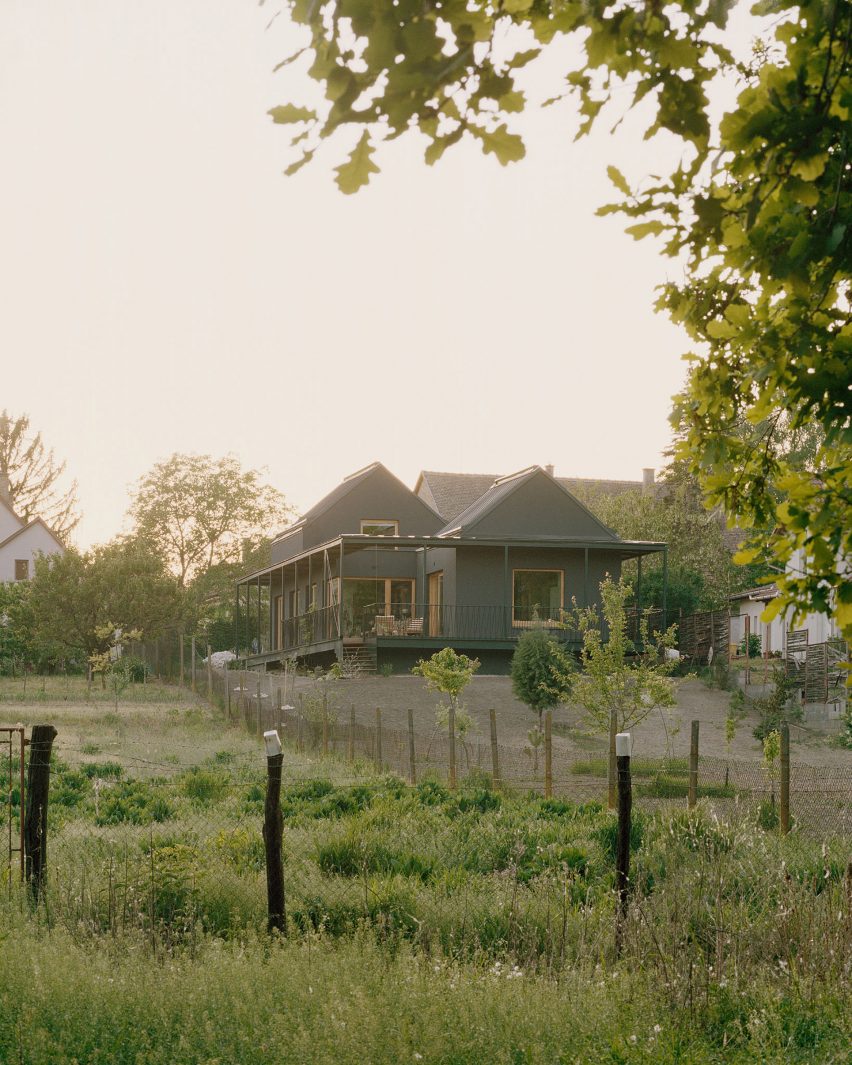
Frame House's two rectilinear volumes are offset to create an outdoor space at either end, including an arrival atrium to the west and a terrace to the east overlooked by a glazed garden room.
"The main concept was a cantilevered framed porch floating above the sloping terrain to allow vegetation to creep under the house," lead architect Gergely Álmos told Dezeen.
"The frame also marks two atriums, the arrival area and the sunny terrace, which strengthen the connection with nature and provide special transparent views between the different spaces," he added.
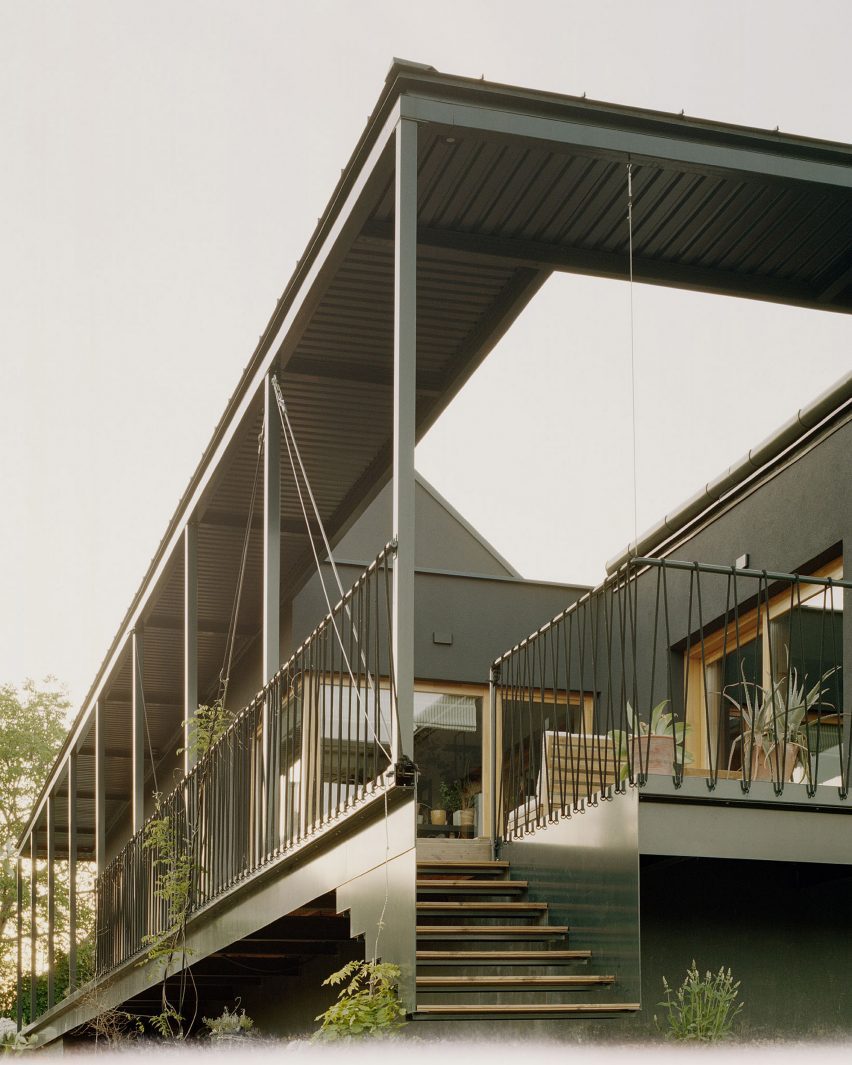
Frame House's functions are divided between the gabled forms, with one containing a double-height living, dining and kitchen area and the other bedrooms for a family of five.
Théque Atelier has "hidden" the main ensuite bedroom in the attic, which is accessed via a small black staircase.
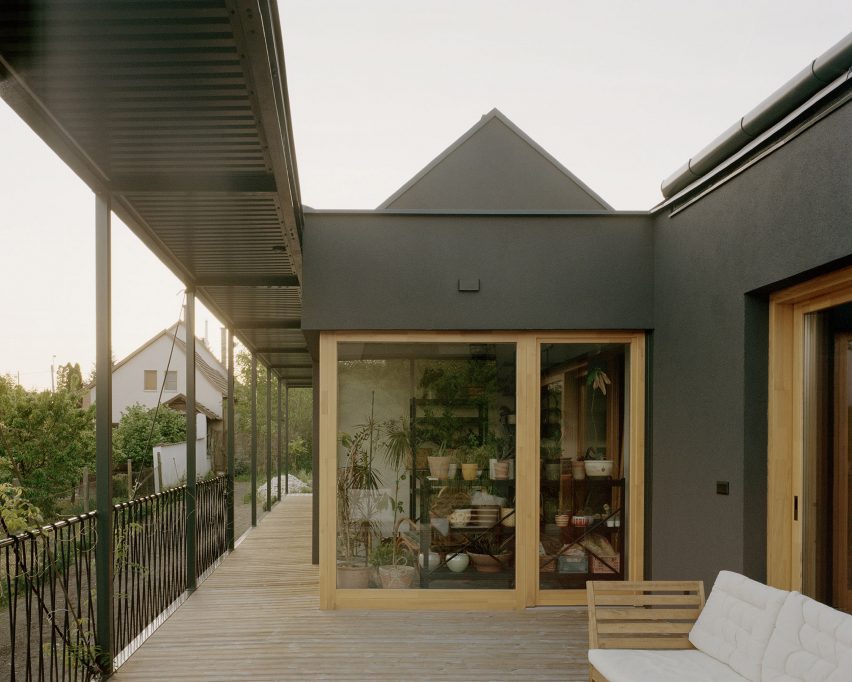
Every room on the ground floor can be opened onto the surrounding verandah through large wood-framed glass doors, while a small staircase leads down to the home's long garden.
The home is built from deliberately simple materials, including masonry walls, metal roofs and wood-lined ceilings, chosen for being familiar to and available in the neighbourhood.
Matching the render of the home's exterior, the verandah has been constructed from black-painted steel, with a wood-decked floor and a metal canopy.
"From the point of view of construction, simple materials and solutions were on the table, as well as keeping the budget low, taking sustainability, low energy consumption and renewable energies granted," explains Álmos.
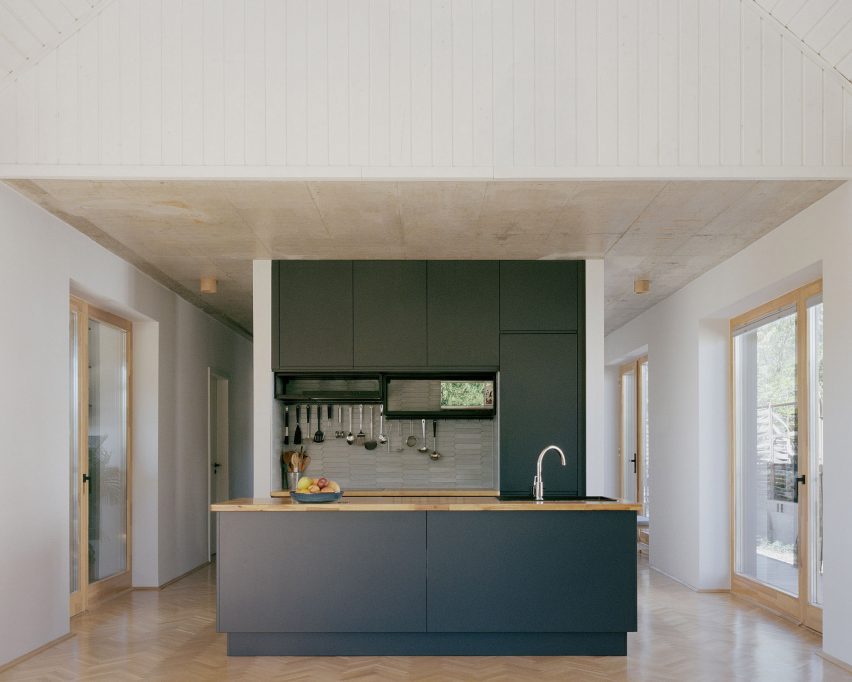
Inside, the finishes of Frame House are also restrained, with a monochrome palette of pale and white-painted wood contrasting the exterior and focusing attention through the large windows out onto the landscape.
Elsewhere in Hungary, architecture studio RAPA recently created a home with an upper storey covered entirely in thatch and Kontextus Architecture Studio used limestone and steel for a holiday home overlooking Lake Balaton.
The photography is by Balázs Danyi.