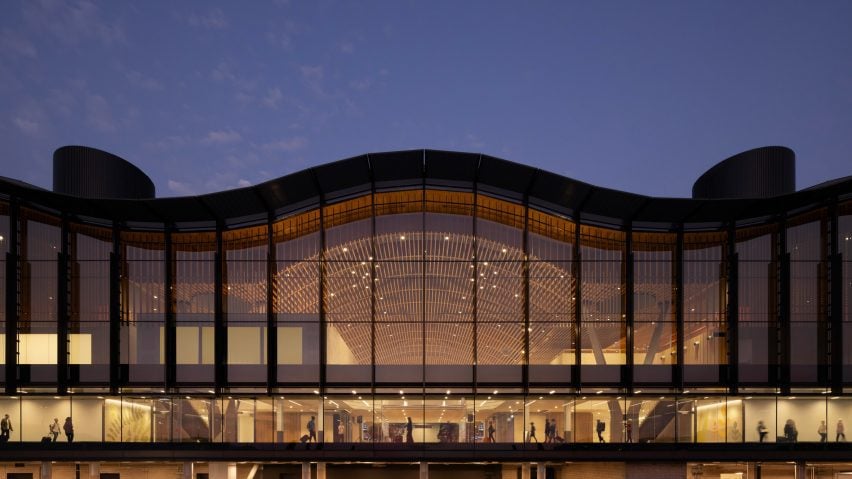
ZGF Architects places nine-acre mass-timber roof on Portland airport terminal
American studio ZGF Architects has completed an expansion to the main terminal at Portland International Airport, installing a massive mass-timber roof that was prefabricated to keep the airport operational.
The airport's giant roof was made from metal and glued-laminated timber (glulam) that forms over 400,000 square feet (37,161 square metres) of beams and lattice and spans nine acres (3.64 hectares), according to the studio.
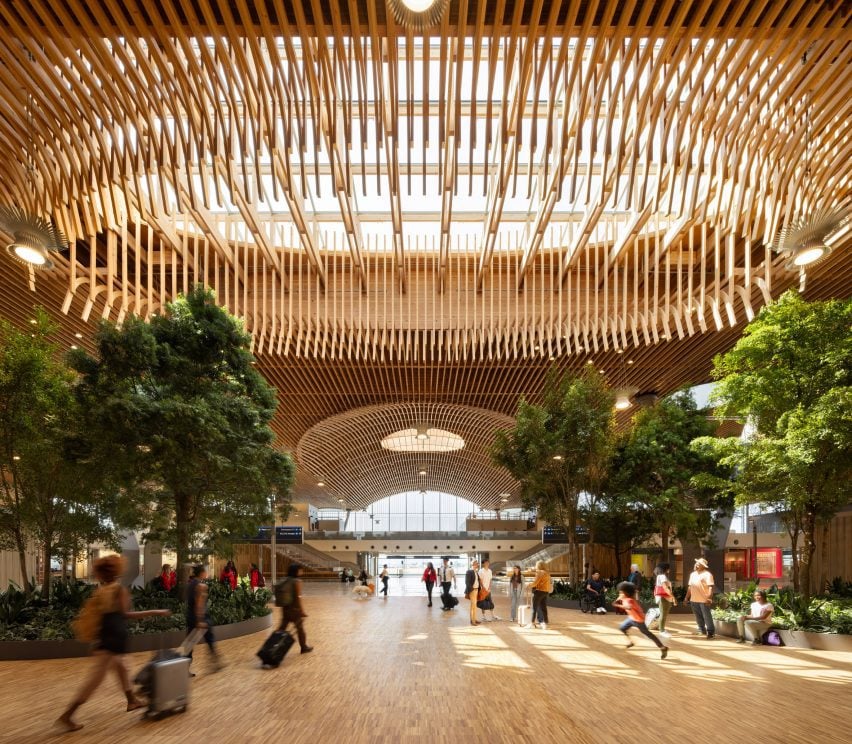
The main terminal has opened, marking a major phase in the renovation of the airport, which has been underway for the last decade. ZGF Architects was tasked with essentially doubling the operational space, unifying facilities and mechanical systems that have been built in different phases since the 1950s.
Draped over the entirety of the central terminal, which includes an entry program, ticket counters, concessions, and gates, the roof features an undulating pattern with 49 skylights.
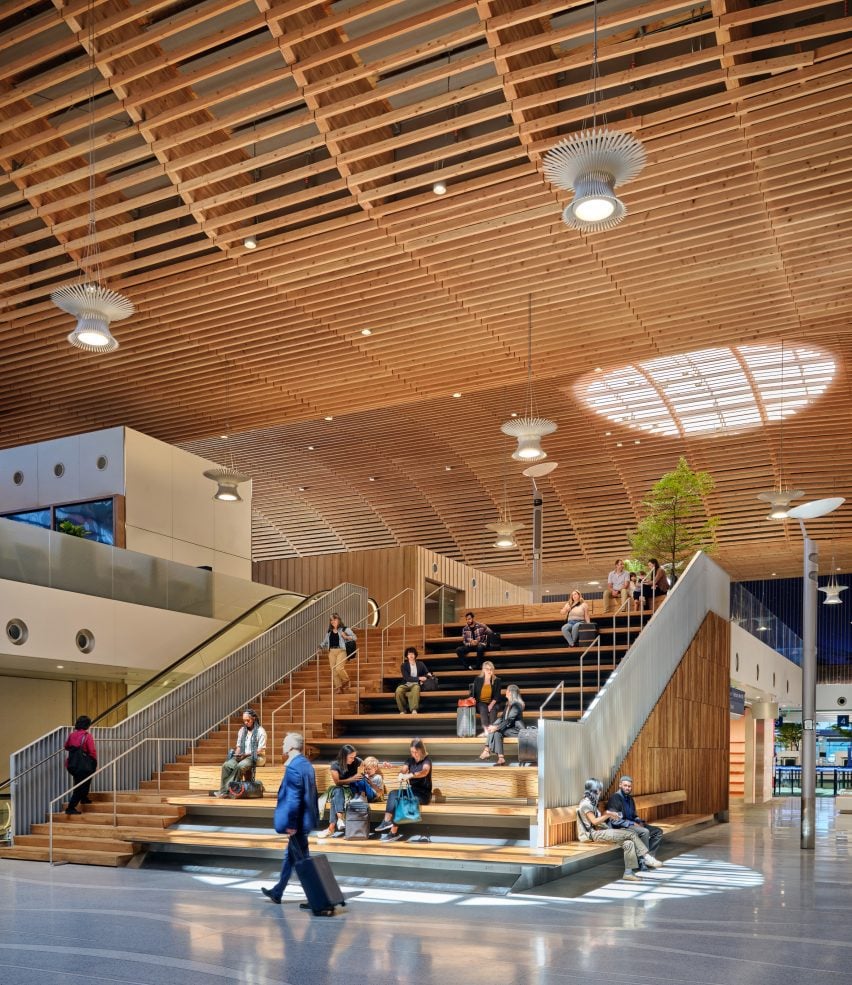
ZGF likened the structure to the "overstory" of a forest – the top level of branches that creates the protective layer at the canopy level of a forest ecosystem.
"Undulating in a basket weave of arches and scalloped shapes, a 400,000-square-feet glulam beam and lattice 'overstory' is supported by a grid of 34 Y-shaped columns that branch upwards 36 feet above the terminal floor," said the studio.
"The lattice is comprised of nearly 35,000 three-by-six-inch pieces of Douglas fir."
The structure is technically hybrid, with the wood affixed to a series of six-foot-deep (1.8 metre) steel girders, set 20 feet (six metres) apart, that span 150 feet (45 metres). The largest timber beams are 80 feet (24 metres) long, and the lattice is affixed to these larger mass-timber components.
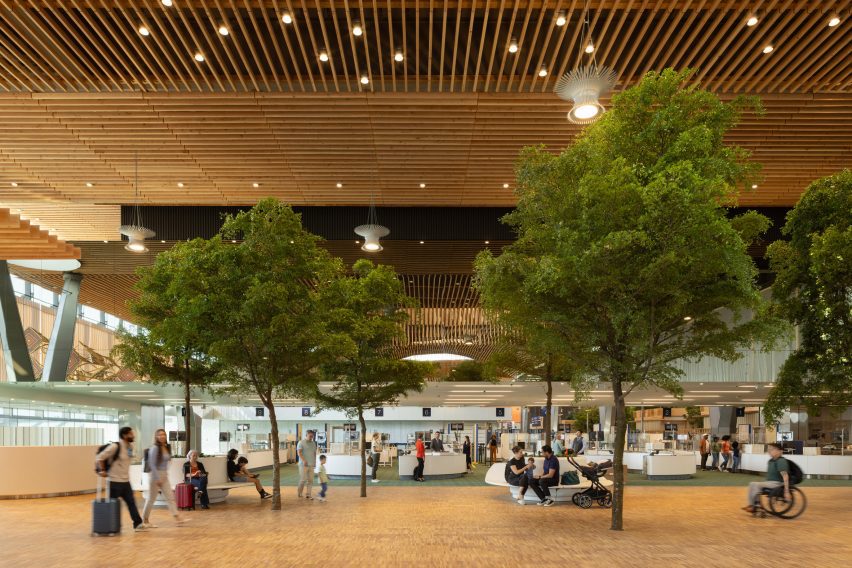
To keep the airport operational during renovations, ZGF opted to prefabricate the massive, arching roof on a separate area on the airport property, away from the terminal. It used machines to suspend it for construction and wheel the separate parts into place, before affixing them to 34 massive concrete Y columns and fastening them together.
Skylights and mechanical components were all completed during the prefabrication process.
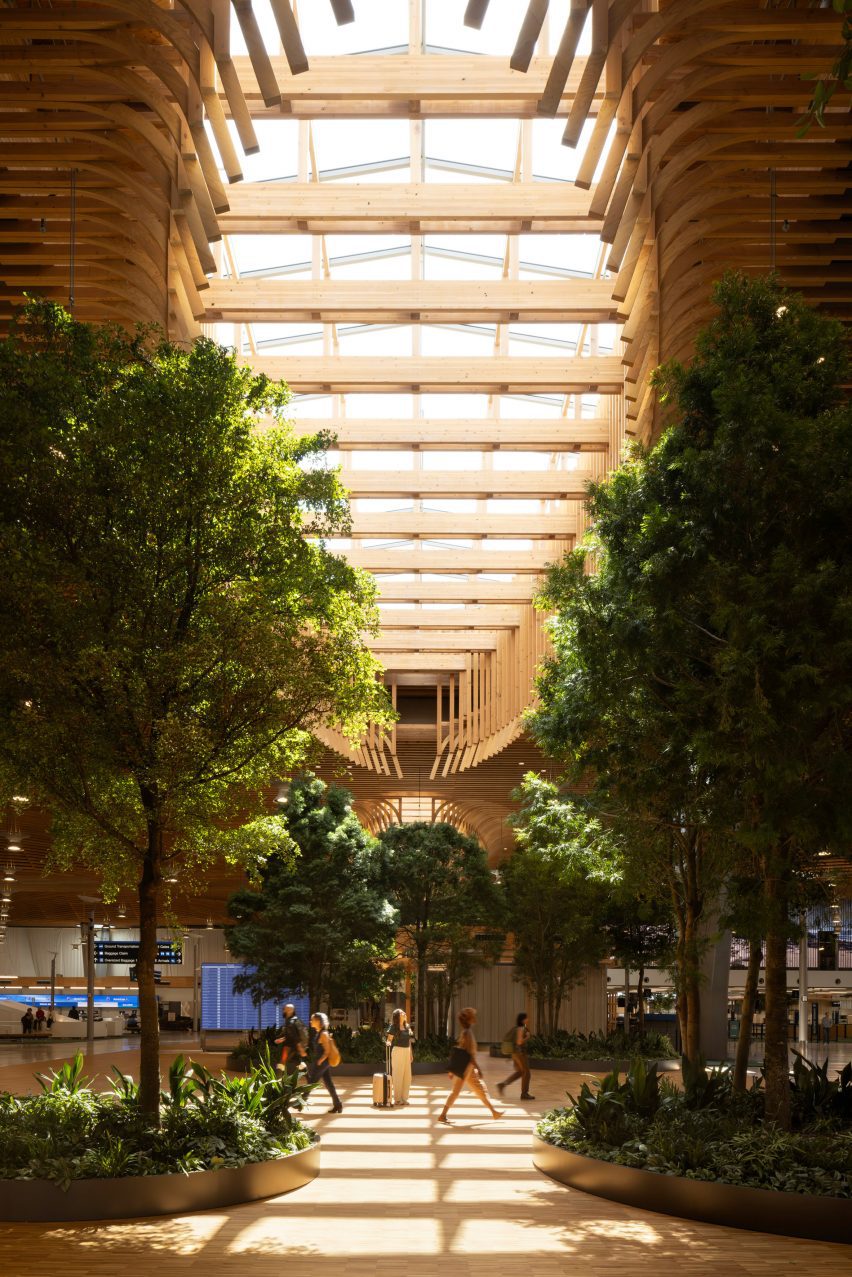
ZGF Architects also said that the wood used for the engineered timber roof was sourced within a 300-mile (482 kilometres) radius of the airport, emphasising the importance of local supply chains in mass timber production.
According to the studio, building in place and using local supply chains afforded a 70 per cent reduction in the building's embodied carbon footprint.
Wood from local sources was also used in the flooring and in feature walls, which are interspersed through the main open portion of the building and its wings.
A series of concessions, lounges, and hallways were divided into sections informed by the "human-friendly scale" of Portland's short city blocks, surrounded by glass enclosures.
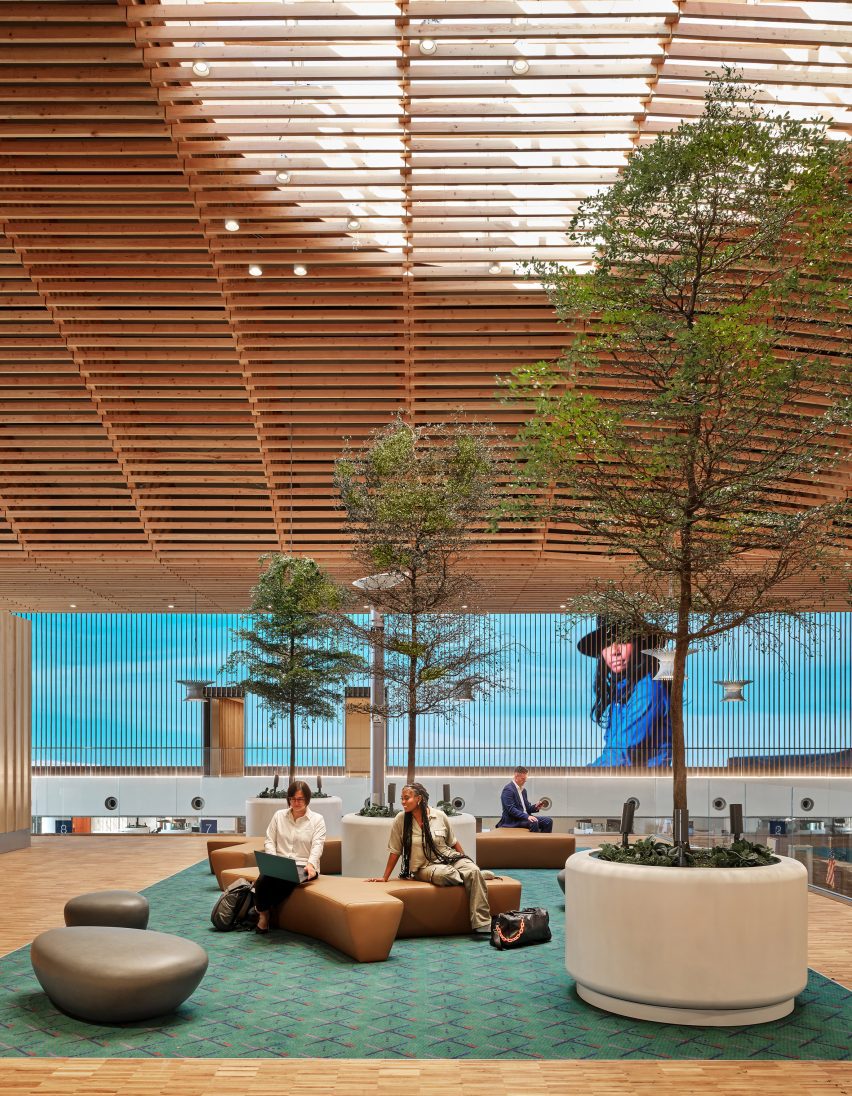
These areas were set up in a modular way with wooden concession stalls that can be moved depending on the needs of the administrators.
Furthering the sylvan themes in the idea of the "overstory" noted above, the experience of the airport was designed to resemble walking through a forest, according to the studio.
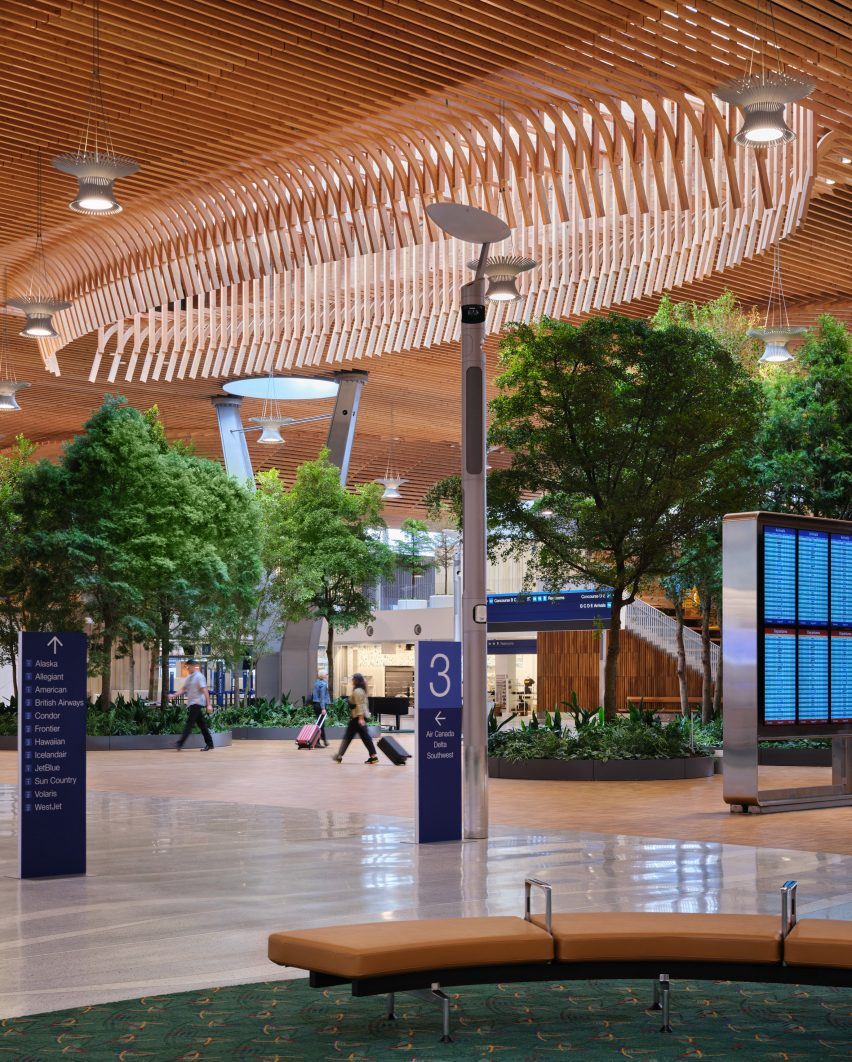
ZGF Architects worked with landscape studio PLACE to install 72 large trees – some as tall as 25 feet (7.6 metres) – and 5,000 plants.
Many of the plantings were configured as "hanging gardens" with vines hanging over large expanses of glass to dampen the light.
"The volume of greenery offers biophilic stress relief while reflecting Oregon's native flora," said the studio.
"Abundant natural light, a consistent interior environment, simple irrigation systems and maintenance protocols, ensure plant life will remain healthy."
In addition to the reduction in embodied carbon offset by local fabrication, the structure also features electric heating and high-quality glazing that reduces the operable carbon.
"The project's sustainable design sets a new standard for airports worldwide," ZGF Architects said.
"The main terminal doubles capacity while achieving a 50 per cent reduction in energy use per square foot with a highly efficient, all-electric ground-source heat pump," it added.
"Resilient design strategies enable the terminal to withstand a 9.0 magnitude earthquake in the Cascadia Subduction Zone."
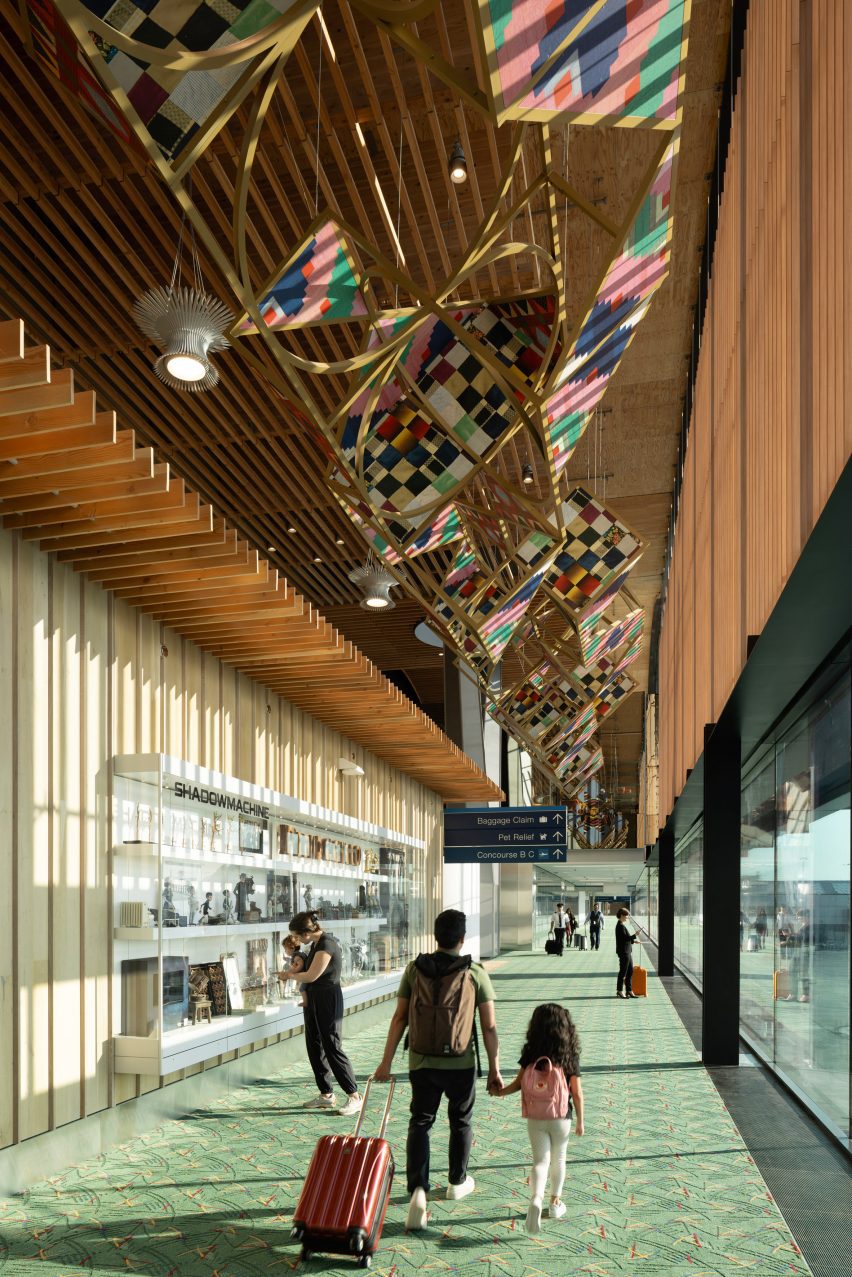
The last phases of the project are expected to be completed in 2026.
ZGF Architects has several offices across North America. It was involved in some of the earlier work on the Portland International Airport and has carried out a number of sustainable architecture projects in recent years.
These include the PAE Living Building in Portland and conversion of a Ford assembly plant into a research facility in Pittsburgh.
Last year, Dezeen launched Timber Revolution, a series of articles that took a close look at the recent proliferation of mass timber in architecture.
The photography is by Ema Peter unless otherwise stated.
Project credits:
Architect: ZGF Architects
Contractor: Hoffman Skanska Joint Venture
Structural engineer: KPFF Consulting
Engineers (primary): Arup
Mechanical/electrical/plumbing: PAE Engineers (primary), Arup
Mass timber trade partner: Swinerton
Mass timber fabricators: Timberlab, Calvert, Freres, Zip-O-Laminators
Wood advisor: Sustainable Northwest, Sustainable Northwest Wood
Aviation planning: Arup
Landscape: PLACE Landscape Architecture
Biophilic design consultant: Terrapin Bright Green