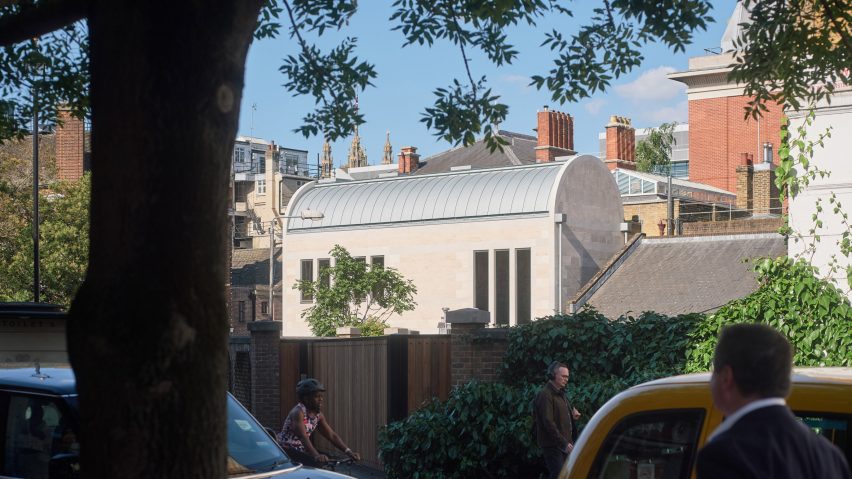
Lynch Architects creates "sympathetic architectural atmosphere" for Westminster Coroner's Court extension
London studio Lynch Architects has completed the extension of Westminster Coroner's Court, creating a barrel-vaulted courtroom illuminated by stained glass windows by artist Brian Clarke.
The project involved updating the interiors of the Grade II-listed Victorian redbrick building in London – originally built in 1833 – as well as the creation of a new extension, which contains a jury room or second courtroom, offices and a waiting room.
Lynch Architects founder Patrick Lynch and artist Brian Clarke looked to design a space that would ease the "extreme emotion" often experienced in these spaces, creating an atmosphere of peaceful reflection.
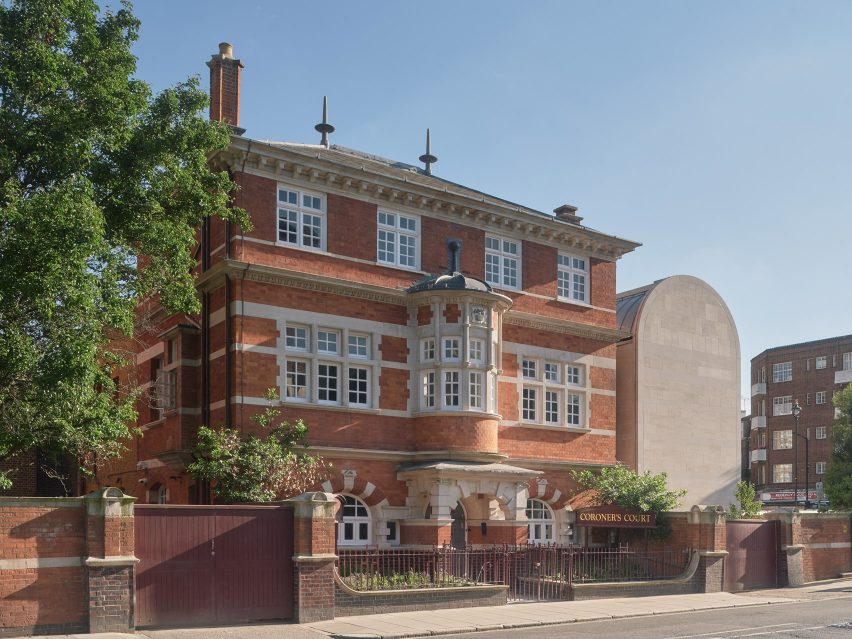
"Visiting a coroner's court and mortuary is an incredibly painful and difficult experience for the bereaved, beginning with the dreadful task of identifying a loved one's body in the Bier Room," Lynch told Dezeen.
"You would then ordinarily return after some weeks or months to attend an inquest, which is a court case often involving witnesses and sometimes also juries – an extremely theatrical affair."
"The new courtroom reflects this inherent theatricality in practical and artistic terms, creating a sympathetic architectural atmosphere for intensely memorable moments to occur and to be performed in a laconic and seemingly effortless manner," he added.
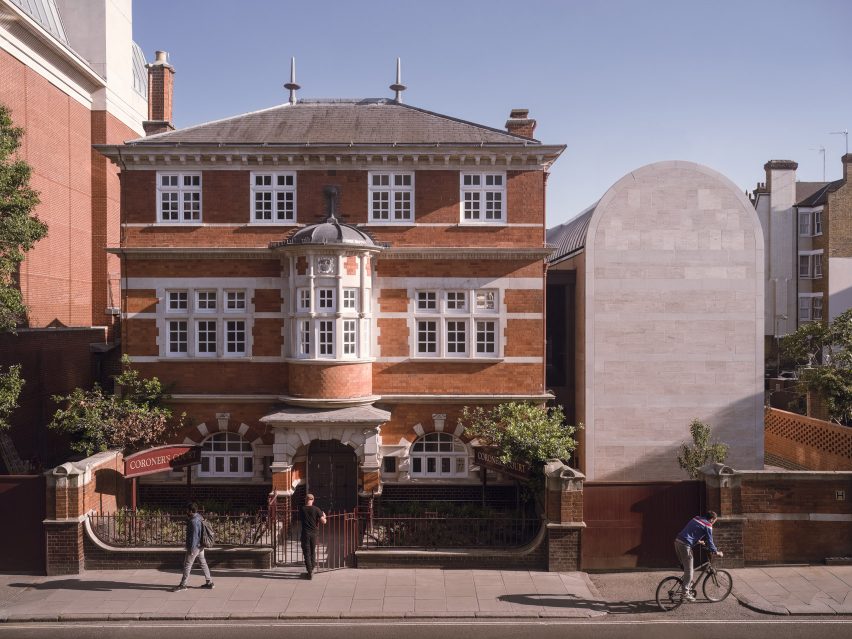
Due to the possibility of the extension's site needing to be used as a "disaster mortuary" in emergencies, a rapid construction method was required, which guided Lynch Architects' choice of cross-laminated timber (CLT).
The barrel-vaulted extension was then clad entirely in Jura limestone, referencing the Portland stone frames and lintels of the Victorian building and intended to bring a sense of "withdrawal and calm".
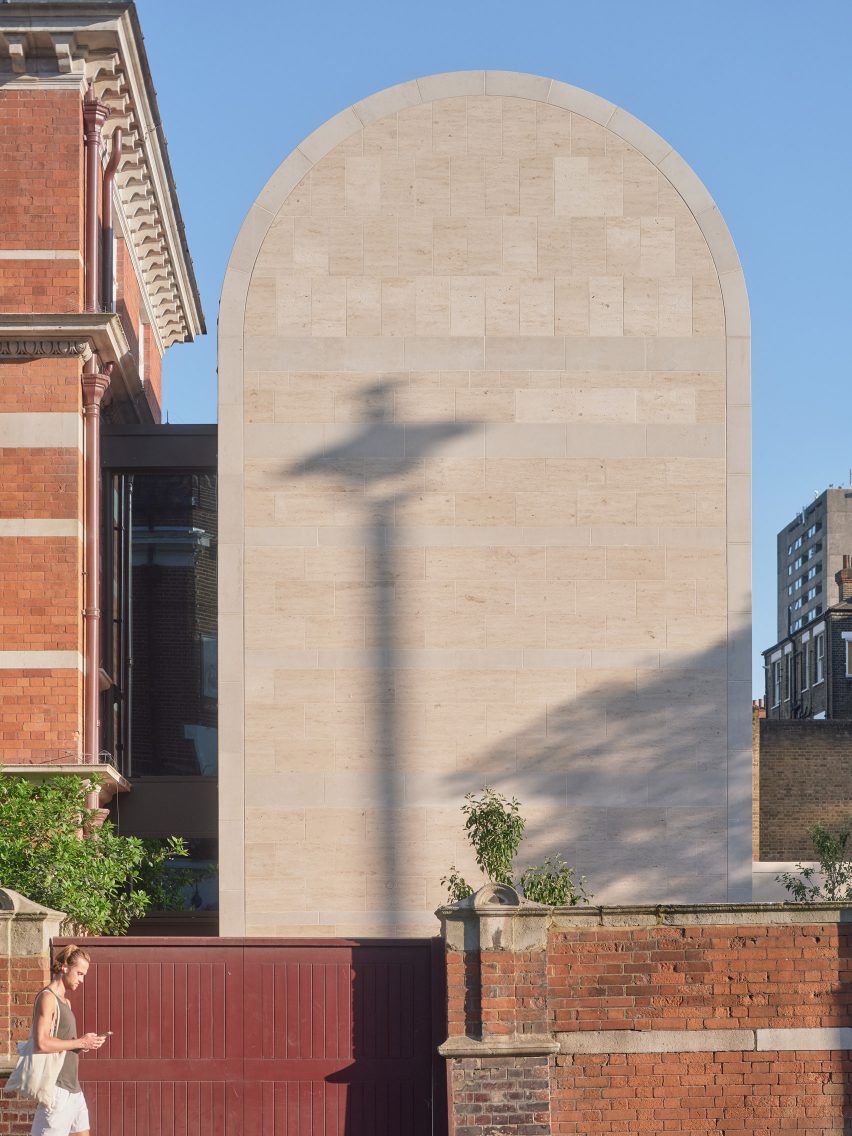
Inside, both the exposed CLT structure and slatted wooden walls and ceilings were used to control the acoustics in the space and create a more intimate atmosphere.
In the existing building, spaces have been restored and refreshed, and are connected to the extension by a narrow glazed corridor, where the old and new facades face one another beneath a slatted wooden ceiling.
"There's a combination of minute and monumental scales, both bodily scaled rooms for the bereaved at their most vulnerable, made of materials that accommodate suffering bodies in a series of curved forms and spaces reminiscent of an embrace," said Lynch.
Alongside the extension is the Garden of Remembrance, a memorial garden created as the first phase of the project to coincide with the first anniversary of the Grenfell Tower Fire, the inquests into which were held in the building's courtrooms.
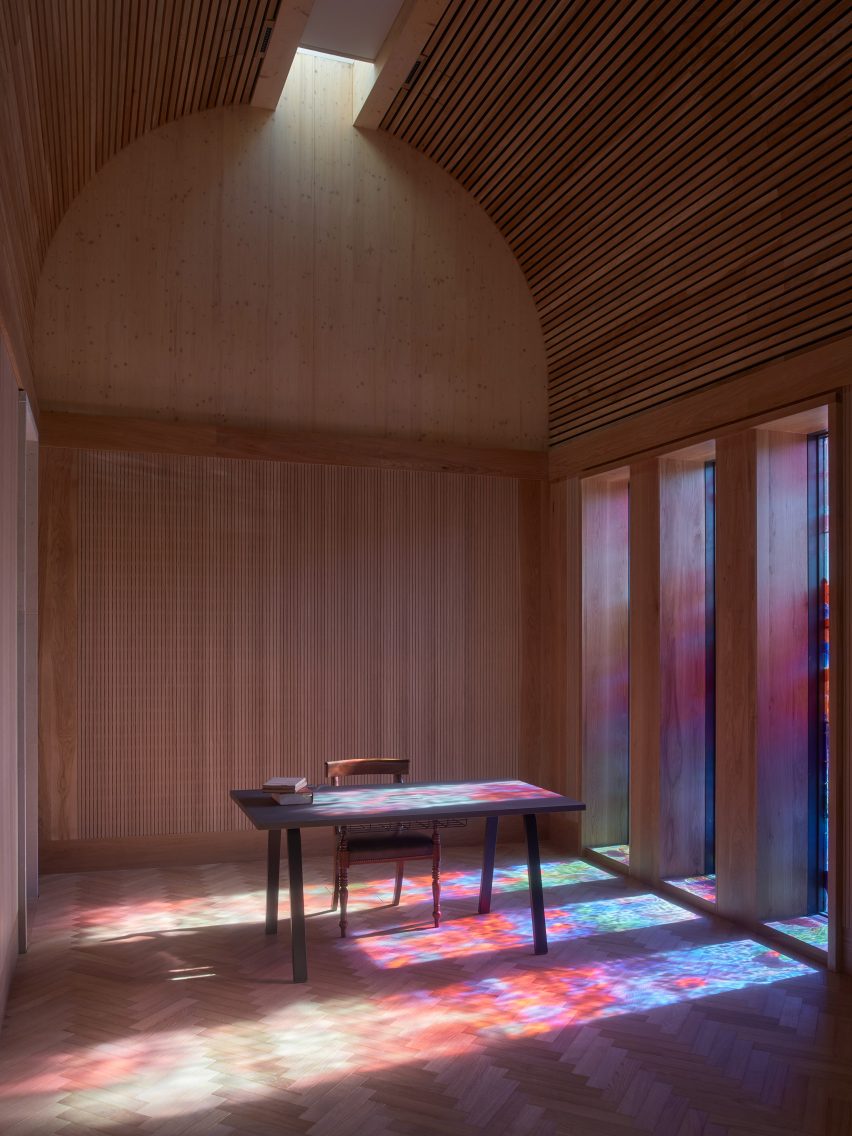
The stained glass window designs by Clarke reference this garden, and are finished with illustrations of flowers that create colourful illumination in the interiors and help to provide privacy.
"The urgency with which they are painted and then etched from the glass conveys life and the urgency of spring, nourishing the imagination with the idea of growth and life," said Clarke.
"In late afternoon sunlight is projected as 'transillumination' into the room – to coincide with the summing-up by the coroner, and the delivery of a verdict, making a very dramatic moment even more memorable," added Lynch.
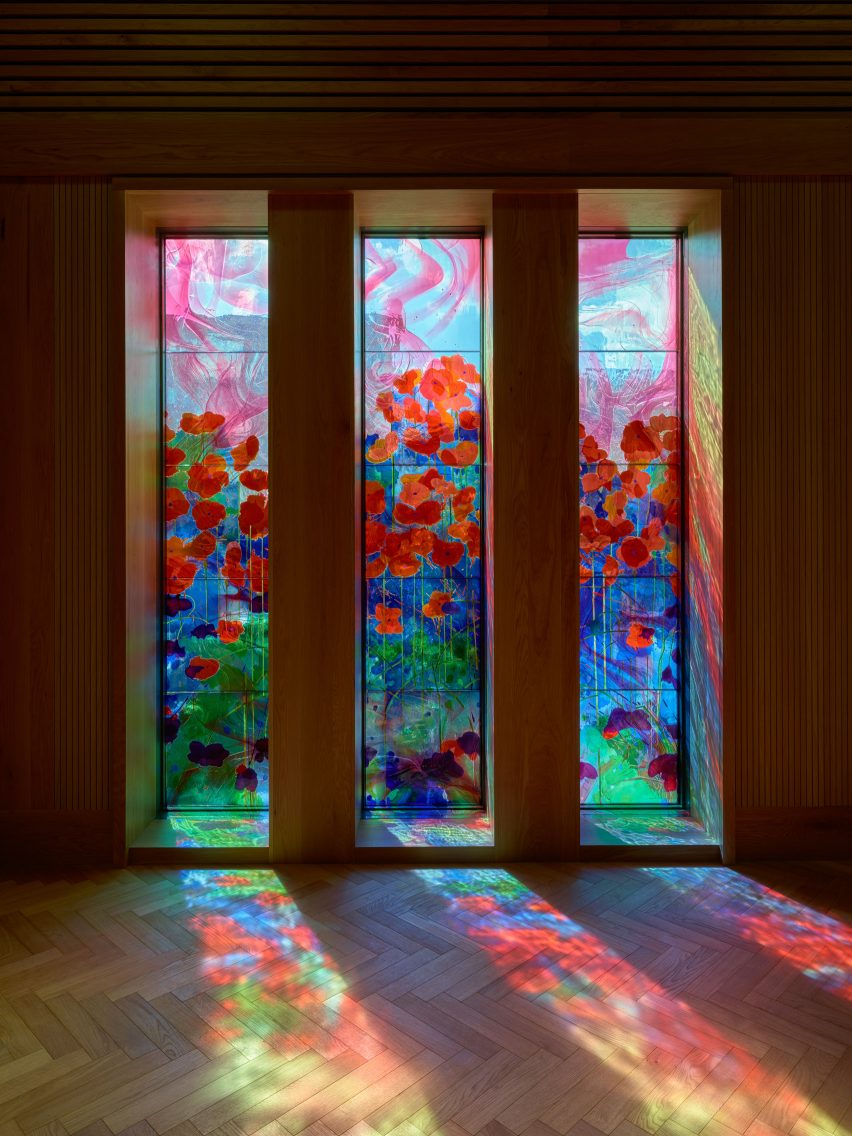
Previous projects by Lynch Architects include the conversion of a barn in Norfolk into a holiday home, with a staircase hidden in what appears to be a cupboard.
The photography is by Andy Stagg unless stated otherwise.