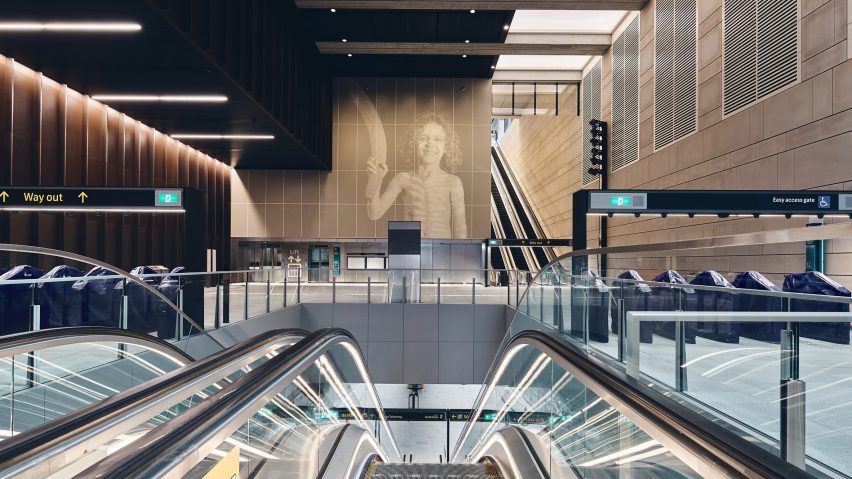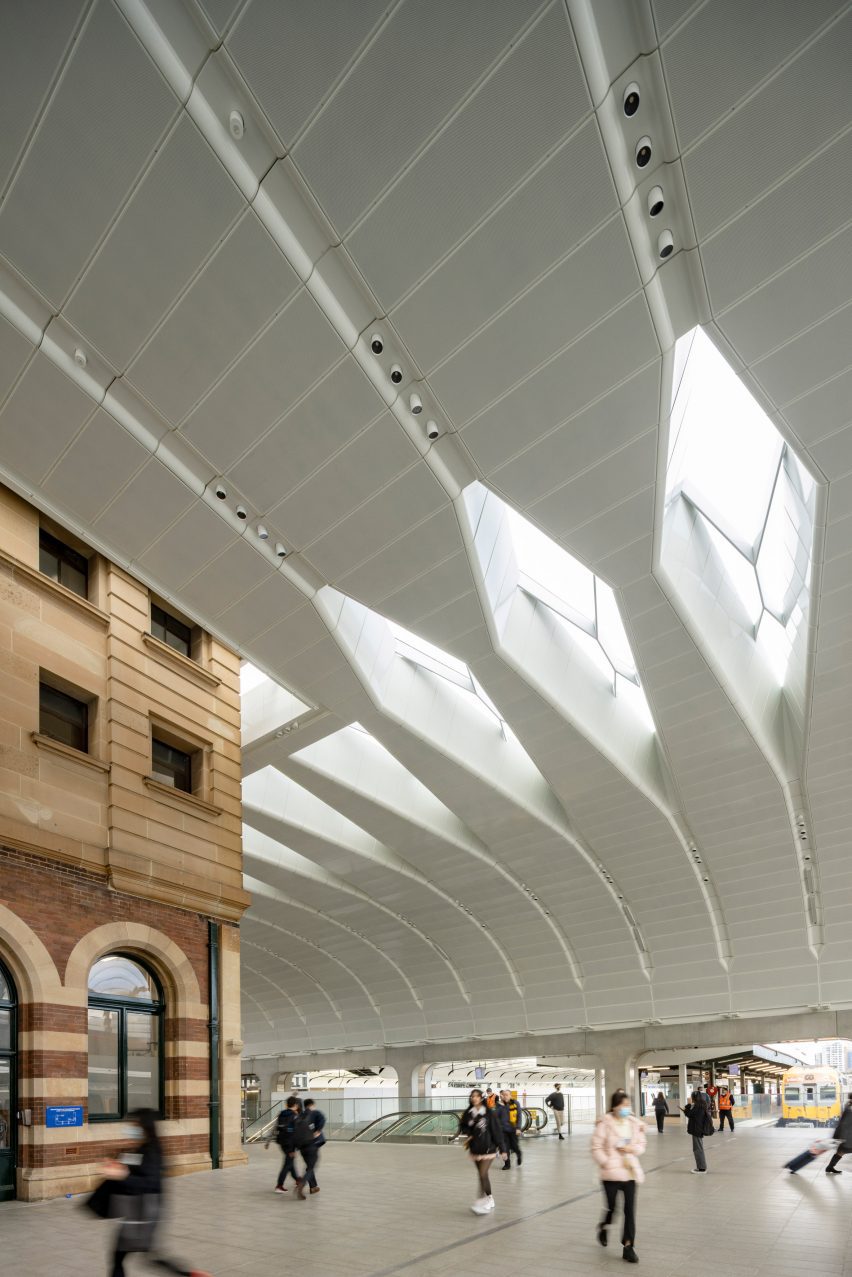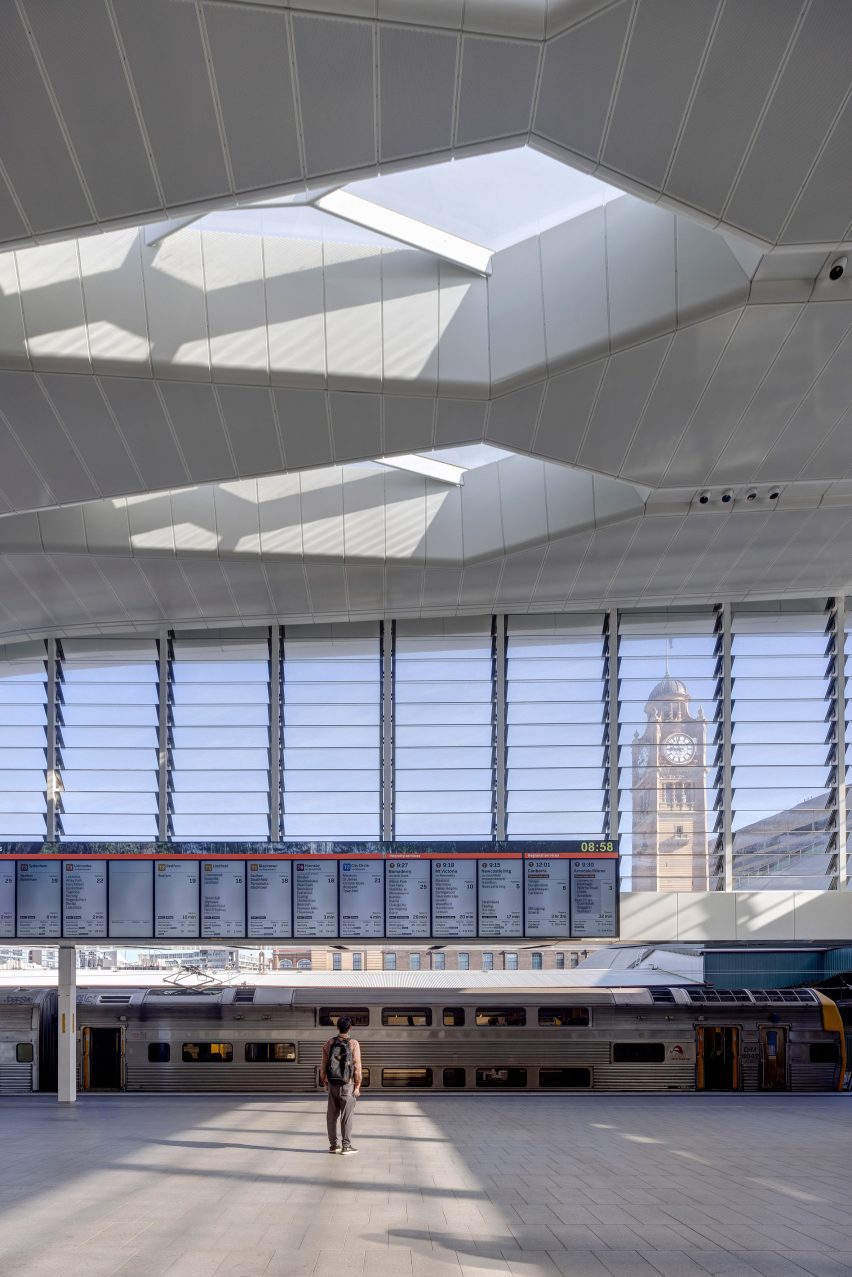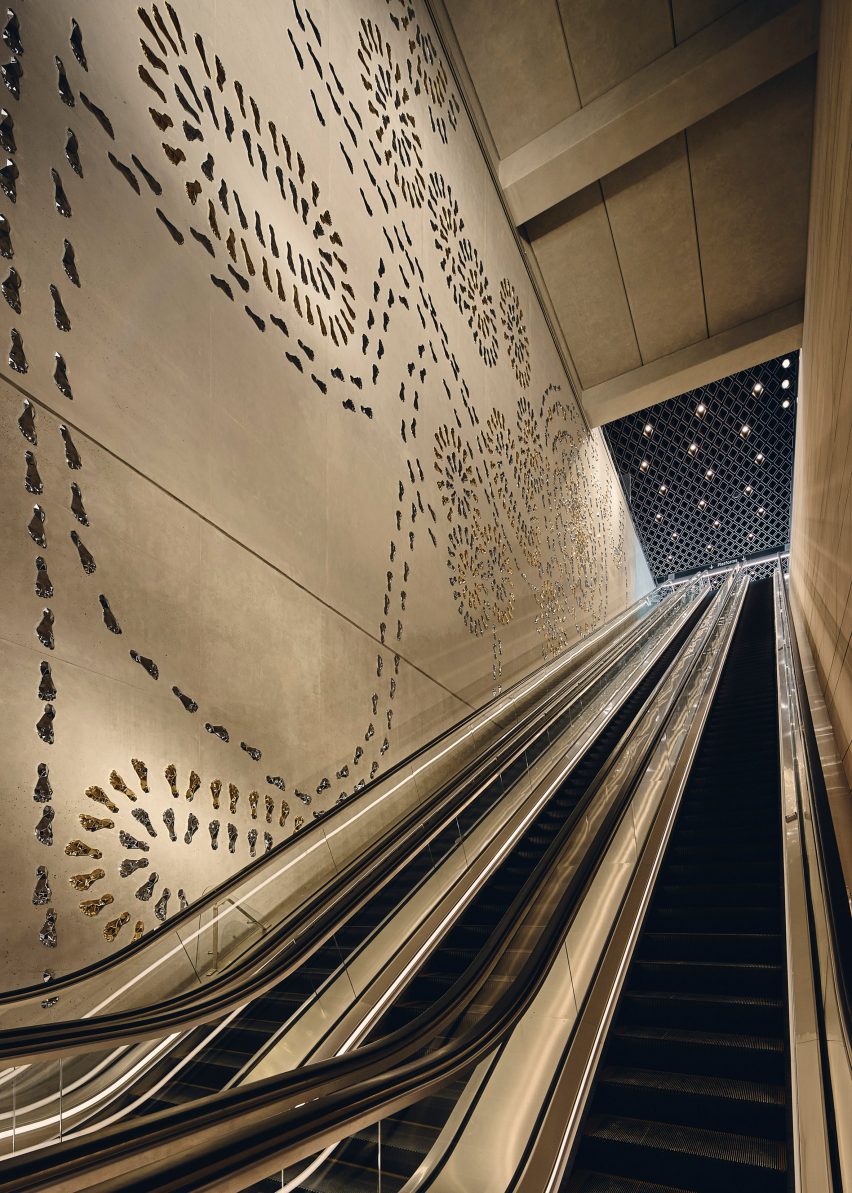
Stations by John McAslan + Partners and Woods Bagot revealed on Sydney Metro
Stations designed by architecture studio John McAslan + Partners and Woods Bagot have opened as part of the latest phase of the Sydney Metro, which opened to passengers yesterday.
The stations were completed as part of the Sydney Metro, which is reportedly Australia's largest public transport project to date. John McAslan + Partners designed the underground Waterloo station, while Woods Bagot led the design of Sydney Central Station, which the studio collaborated on.

The stations were built as part of the first phase of the Sydney Metro City & Southwest line, which runs from Chatswood to Sydenham through central Sydney. It connects to the Metro North West line, which opened in 2019.
The second phase of the Sydney Metro City & Southwest line will run from Sydenham to Bankstown and is set to be completed in 2025.

At both stations John McAslan + Partners sought to "emphasise clarity and calm" to improve daily experiences for passengers.
"Public transport performs a critical function in relation to urban fabric and today, more than ever, it is fundamental to the impression and liveability of any city," John McAslan + Partners founder John McAslan said.
"In this way we hope that our designs for both Sydney Central and Waterloo stations transcend their immediate function by making the passenger experience as effortless and enjoyable as possible."
Aiming to celebrate Sydney Central Station's historic fabric, the studio used the existing 20th-century terminal as a backdrop to the new structure.
It is organised around a spacious hall, designed by Woods Bagot, and is topped with a new vaulted roof that draws daylight in through geometric openings.
"The design vision and approach place the customer experience at the centre of the transformation," said Woods Bagot principal John Prentice.
"The implementation of open spaces such as the new northern concourse roof and finishes, and central walk significantly improves circulation and station legibility, resulting in a station design that is easy and intuitive for all customers, irrespective of the mode of travel used," he continued.
"The new metro and concourse insertions are designed to be purposeful, functional, and sculpturally rich to complement the historic qualities of the original station."

Further south on the line, the newly-built Waterloo station occupies an entire city block and was designed as an "important landmark" within the Waterloo Metro Quarter.
It stands next to a public square, where an over-station development remains under construction and will form the next part of the scheme.
According to the studio, local artists collaborated with the studio to incorporate the area's Indigenous identity into the station's design, which is highlighted through architectural details, decorative elements and artworks within the station.
UK studio Fosters + Partners is also designing seven station as part of the Sydney Metro including the Gadigal and Barangaroo station, which also opened yesterday.
Elsewhere, designs for the US's first high-speed rail system in California have been unveiled and New York's Midtown Bus Terminal has been redesigned to unify different transport hubs into one building.
The photography is by Peter Bennetts unless otherwise stated.