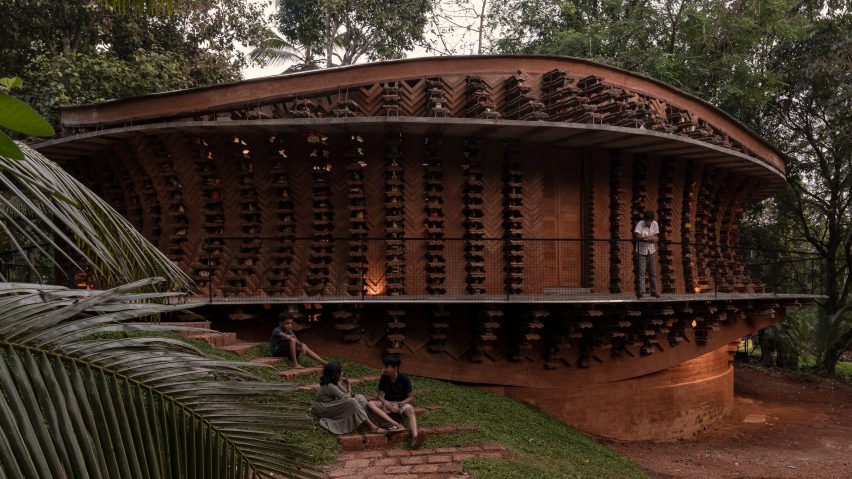
Ten recently completed unusual Indian houses
With a 12-storey home in Mumbai gaining attention, we've put together a roundup of Indian houses recently featured on Dezeen that depart from the norms of residential architecture.
Architects in India have increasingly sought to experiment with the form of the conventional house in recent years, to the extent that unusual homes have become a notable trend in the world's most populous country.
Read on for 10 examples from Dezeen's archive:
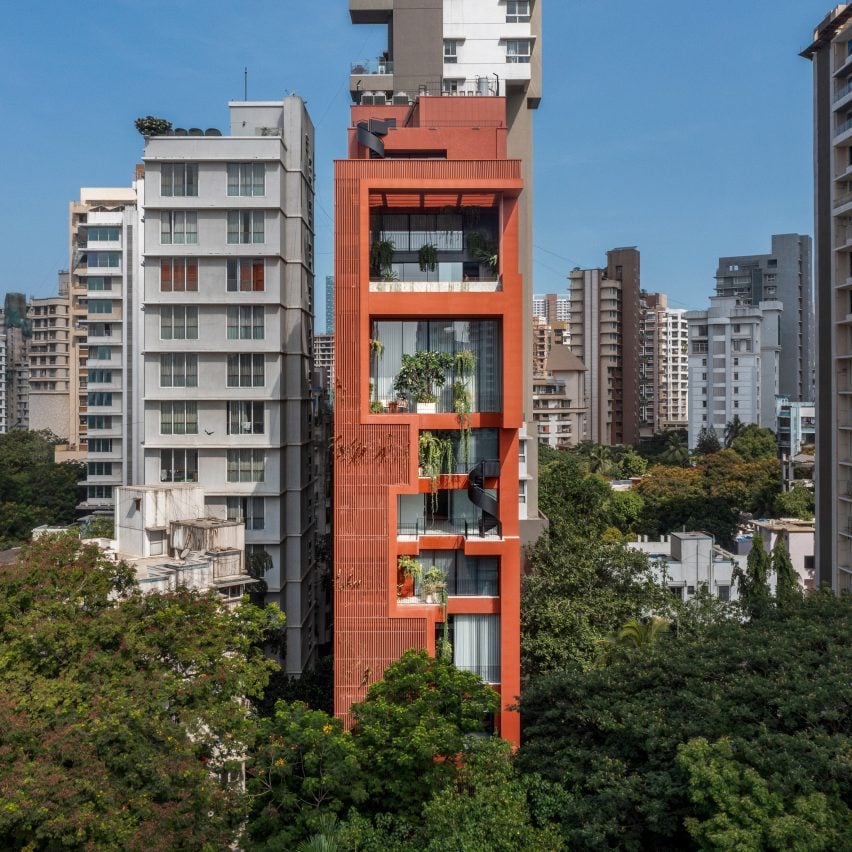
Sarvasva, Mumbai, by Spasm Design
This 12-storey tower by Indian studio Spasm Design contains a single family home. Created to stand out amid its dense urban setting, it is wrapped in a rainscreen of terracotta panels.
Despite its loftiness, Sarvasva is not the tallest house in Mumbai. That title is still held by Antilla, a 27-storey residence completed in 2010 for billionaire Mukesh Ambani by international architecture firm Perkins & Will.
Find out more about Sarvasva ›
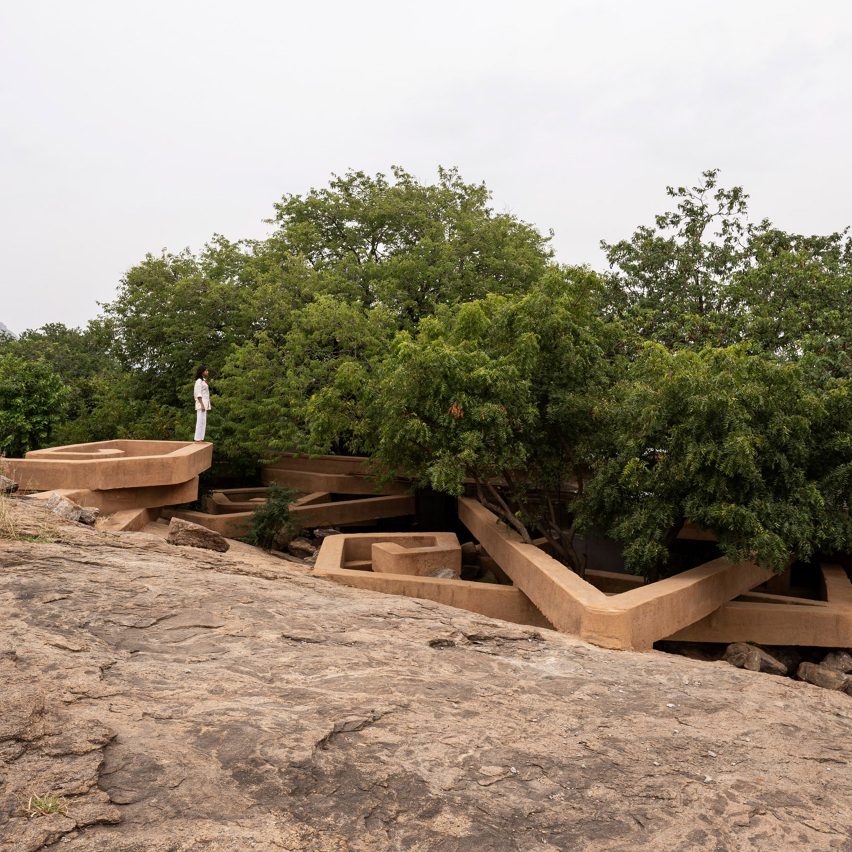
Chuzhi, Tamil Nadu, by Wallmakers
While the architects of Sarvasva did their utmost to make the project stand out, others have sought to design homes that are almost invisible.
For example, Wallmakers describes Chuzhi as "camouflage architecture". The house is partially embedded in a steep site, while its living spaces spiral around the trees and rocks that were already present.
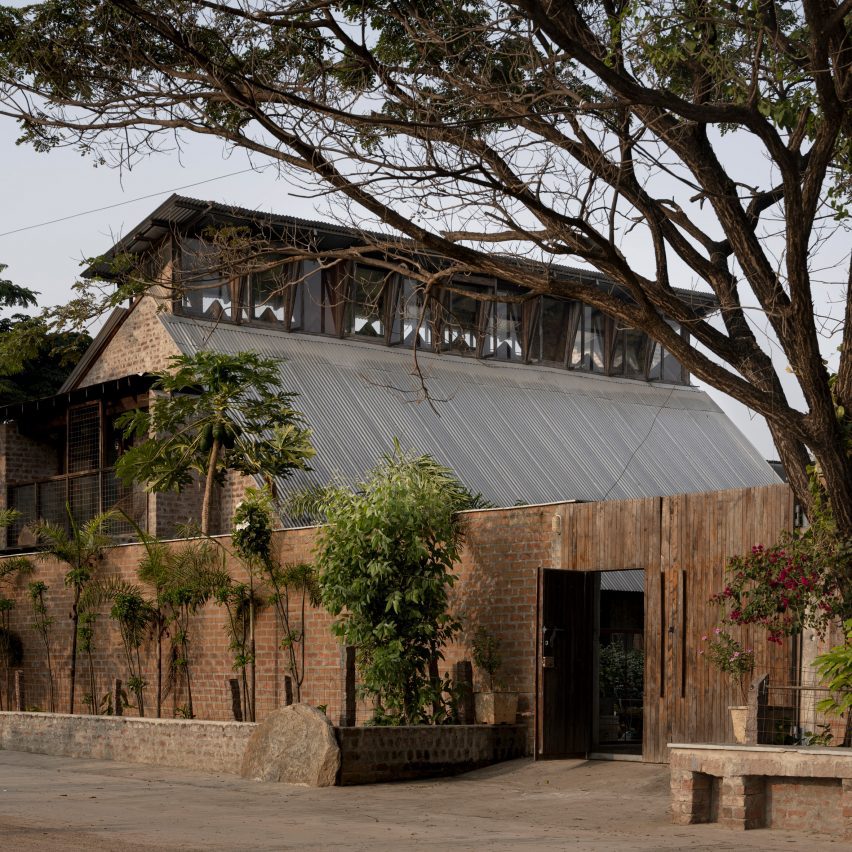
Pott House, Hyderabad, by Kiron Cheerla Architecture
Extreme heat is become an increasing challenge in many parts of India, and in response, Kiron Cheerla Architecture gave this house in Hyderabad a lantern-like roof that draws in natural ventilation, as well as light.
Built from inexpensive local materials such as timber, corrugated aluminium and rough brickwork, it is organised around a full-height living space that looks right up to the building's apex.
Find out more about Pott House ›
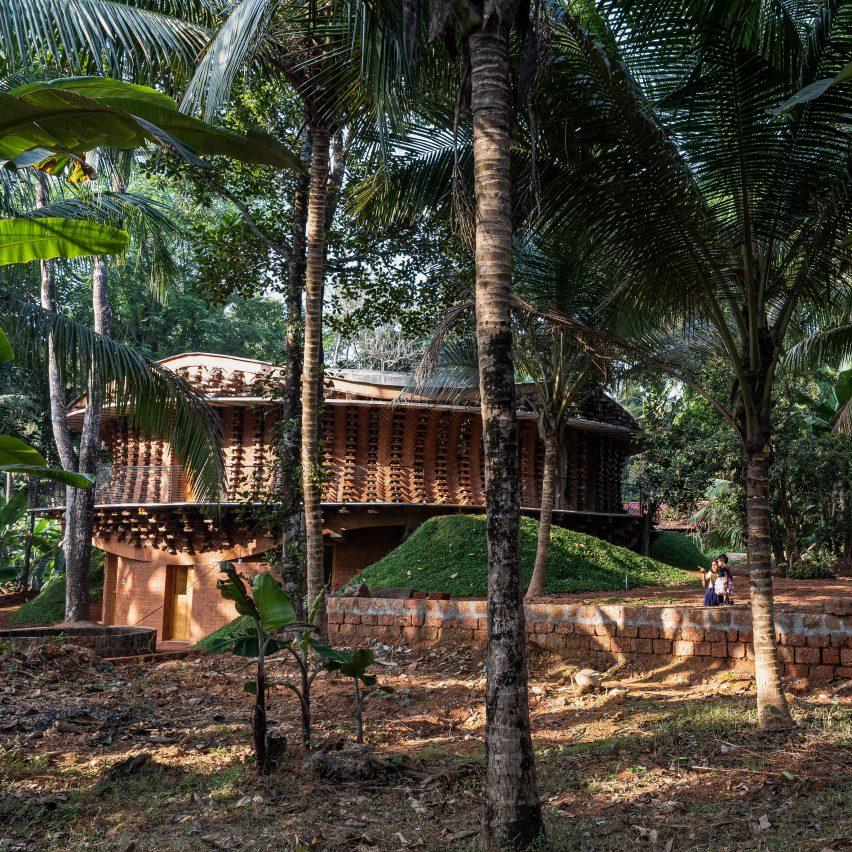
Toy Storey, Kerala, by Wallmakers
Also by Wallmakers, Toy Storey is characterised by the use of approximately 6,200 discarded toys in its construction.
The circular building is wrapped in a perforated wall composed of compressed stabilised-earth blocks, Managolore tiles and toys thrown away in the local area, which Wallmakers founder Vinu Daniel said were used to make the house "a living monument to nostalgia and childhood", while also encouraging cross-ventilation.
Find out more about Toy Storey ›
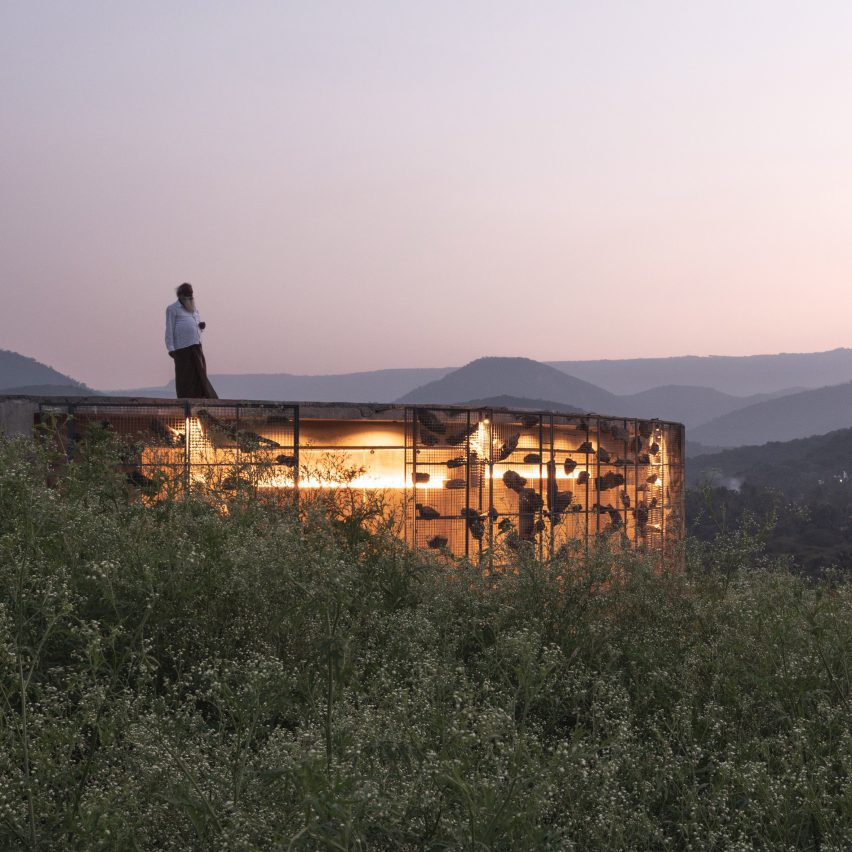
The Infinite Rise, Tamil Nadu, by Earthscape Studio
Another circular house with an unusual outer structure, The Infinite Rise is encased in a gabion wall in which large rocks from the surrounding area are suspended.
Designed by local architecture practice Earthscape Studio, the holiday home is organised around a stepped, sunken pool at its centre.
Find out more about The Infinite Rise ›
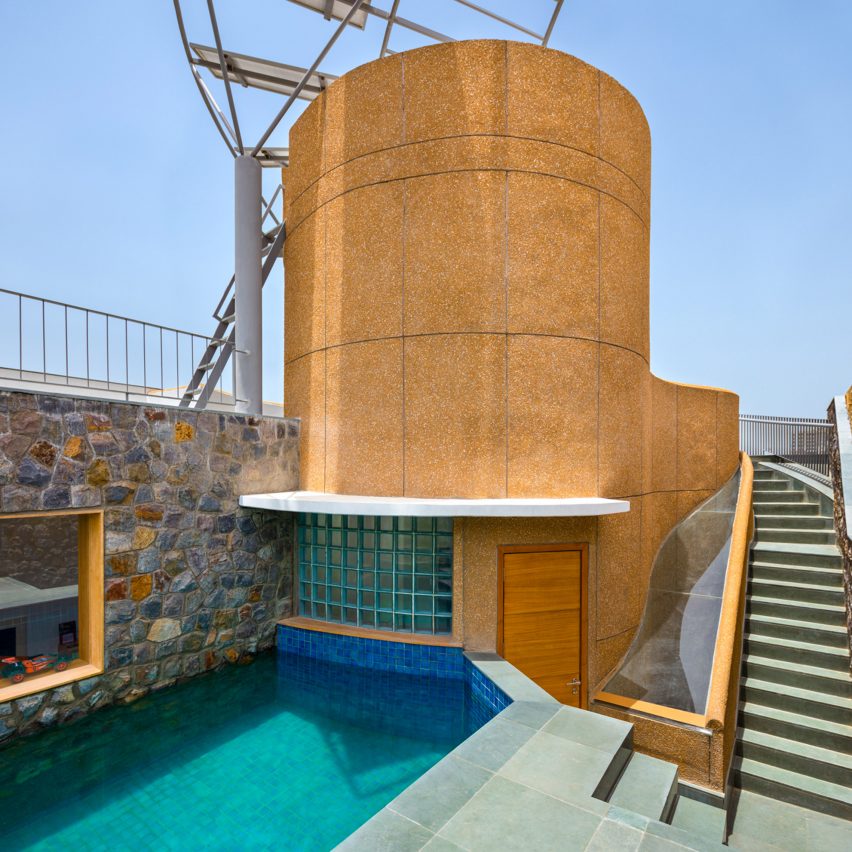
The People Tree House, Noida, by Archiopteryx
Architecture studio Archiopteryx prioritised water collection when designing The People Tree House.
Topped with a rooftop splash pool, the home was arranged around a central cylinder containing an elevator and a spiral staircase. A curved ramp on the roof collects rainwater in a tank that is conveyed below ground via a bright red pipe running through the middle of the house.
Find out more about The People Tree House ›
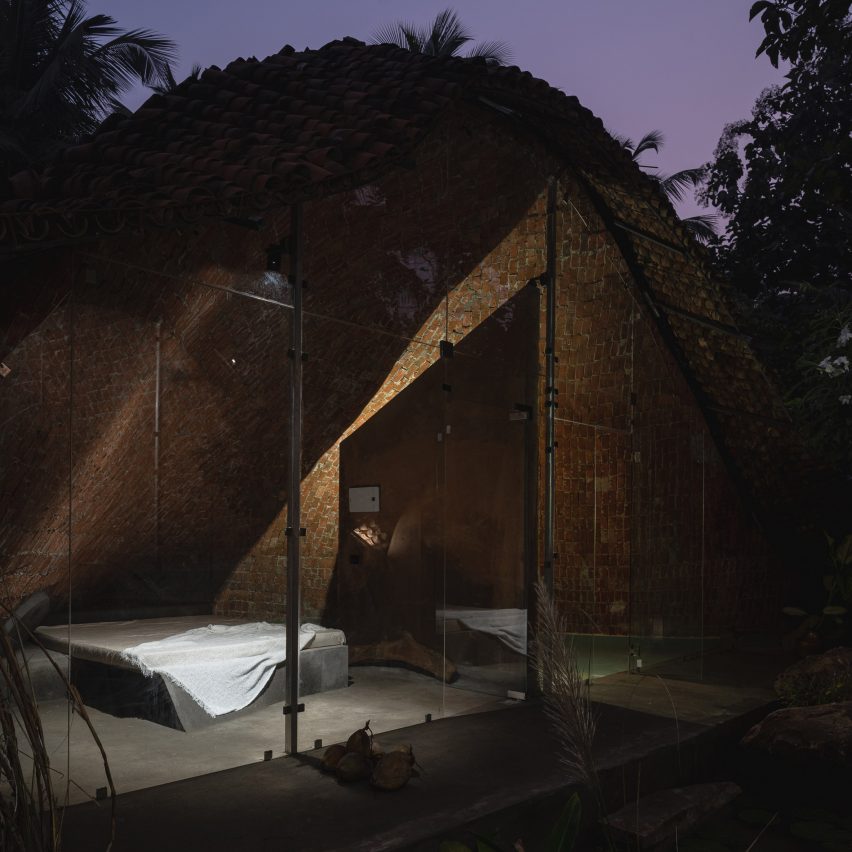
The Wendy House, Kerala, by Earthscape Studio
Located within a dense forest, The Wendy House was designed by Bangalore practice Earthscape Studio to stand out while not requiring any trees to be cut down or the use of concrete and steel.
The result is a home split across two separate vaulted volumes supported by their own weight and constructed using traditional three-layered bricks produced in the local area.
Find out more about The Wendy House ›
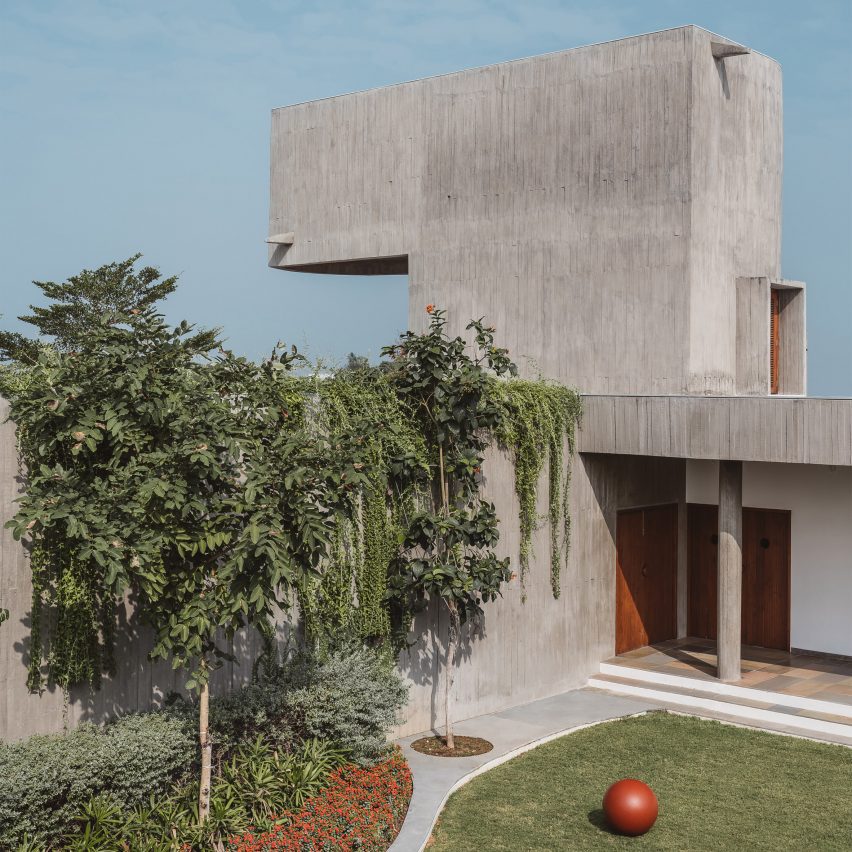
Enclosure, Gujarat, by Design ni Dukaan
Multidisciplinary studio Design ni Dukaan took an inside-out approach to this house as a consequence of the client's "complete disinterest" in how it would look from the outside.
It is formed like a citadel, arranged around a series of courtyards that are enclosed in a concrete walls wrapping around the perimeter, with three turret-like volumes rising above.
Find out more about Enclosure ›
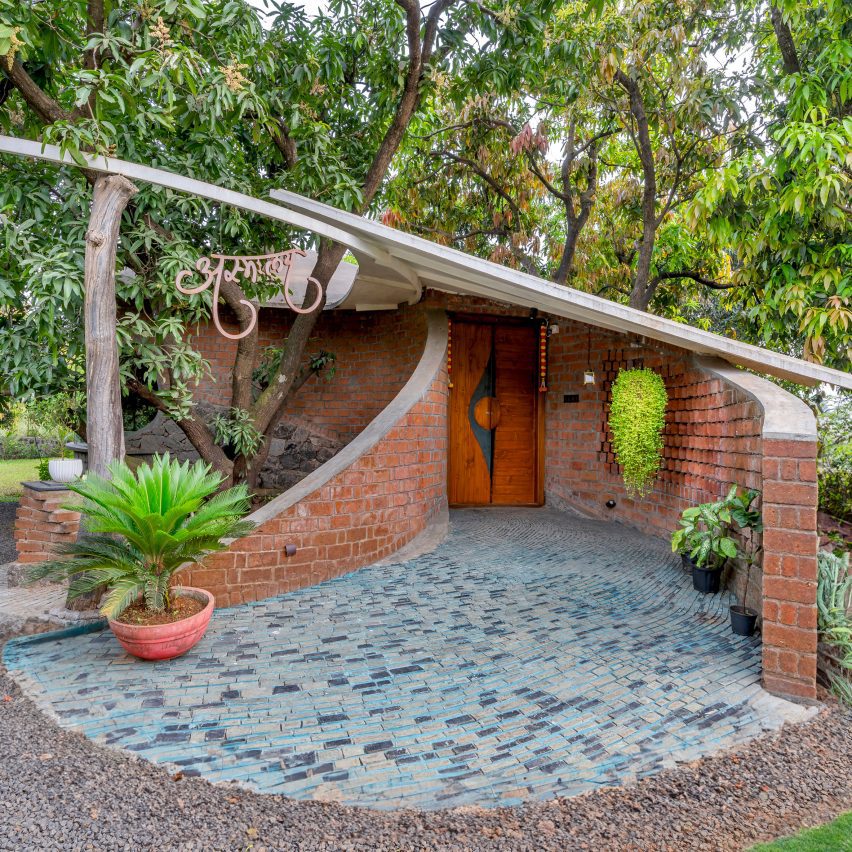
Asmalay, near Mumbai, by Blurring Boundaries
Asmalay is another home on this list that is wrapped around existing trees. It is defined by organically undulating forms throughout and uses recycled materials such as glass bottles in an interior wall.
"We were captivated by the idea for the residence as a piece of sculpture rather than a mere building," said Blurring Boundaries co-founder Shriya Parasrampuria.
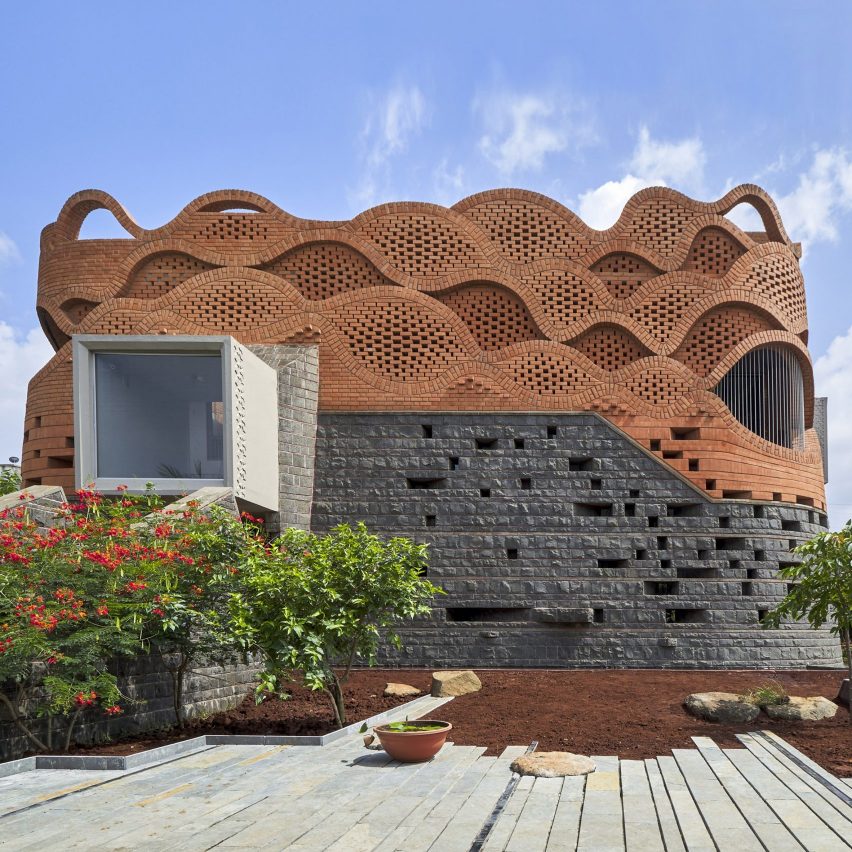
Gadi House, Maval, by PMA Madhushala
A screen of wavy perforated brick and stone encases this house, designed by architecture studio PMA Madhushala.
The home's unusual features are not confined to its facade. Internal courtyards sit at each of the four corners, while winding top-to-bottom through its centre is a sculptural staircase finished in blue plaster.
Find out more about Gadi House ›