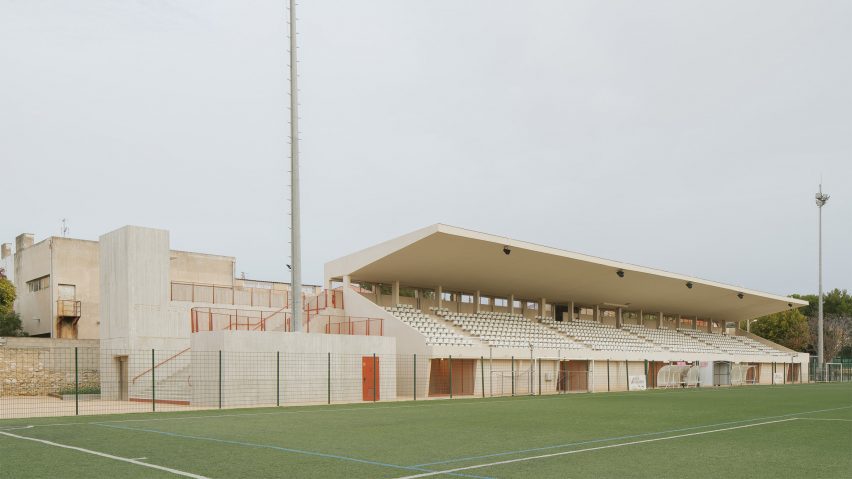
Baíto Architectes and Atelier Pirollet Architectes restore 1950s French stadium
Architecture studios Baíto Architectes and Atelier Pirollet Architectes have refreshed a dilapidated 20th-century stadium in La Ciotat, France, repairing the stand and adding a modernised entrance.
Named Jean Bouissou Stadium Stand, the newly updated grandstand adds a modern touch to the existing structure, which was built in 1958 and is home to the ES La Ciotat football club.
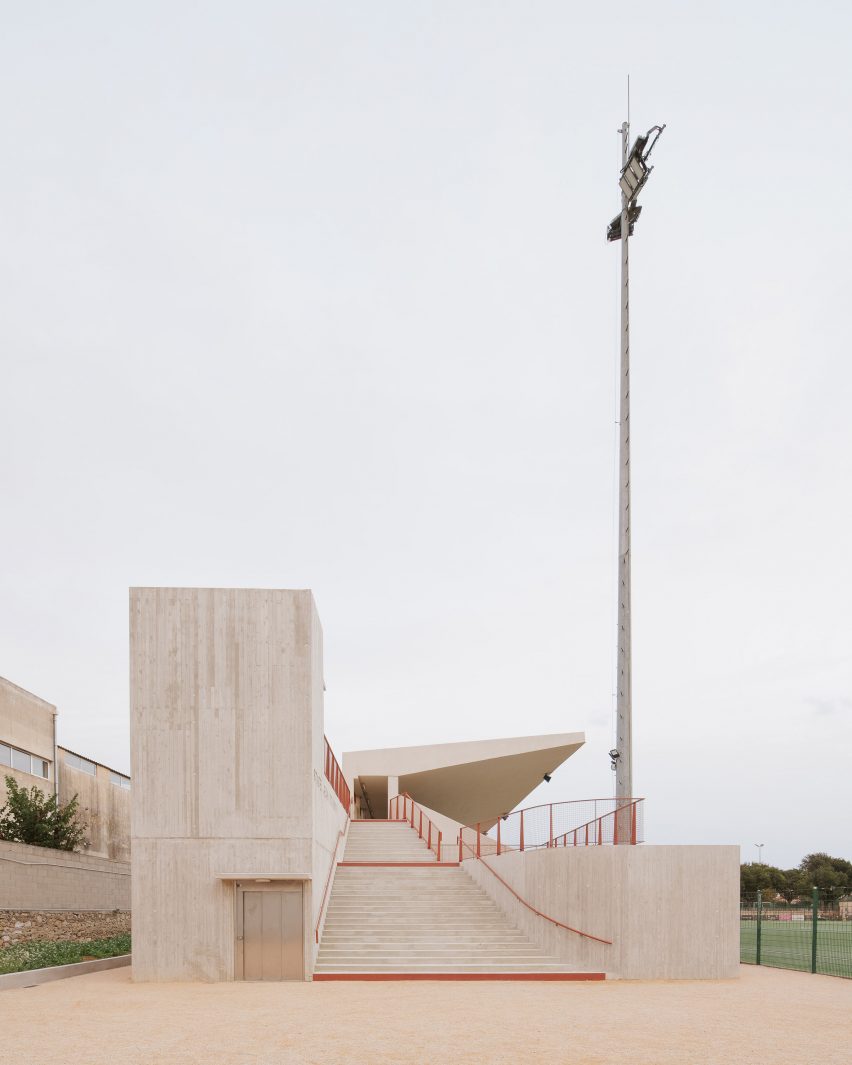
"The existing [stand] was dilapidated, and several structural and health issues required major work," Baíto Architectes co-founder Bastien Beguier told Dezeen.
"But the building presented real architectural qualities and in particular the roof of the stands; a particularly airy concrete canopy opening onto the stadium."
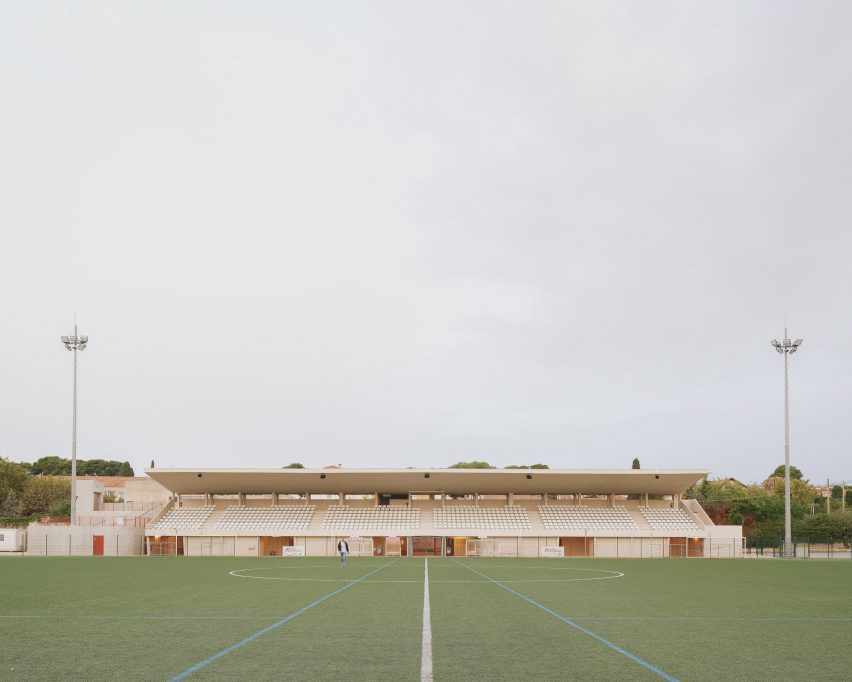
Prior to the renovation, which was initiated by the local city council, the stand featured an arrangement of painted concrete posts and beams supporting 900 seats.
Beneath the sloped seating areas, changing rooms and services facilities were enclosed within a network of concrete walls. Despite its relatively modern design, the stadium stand showed signs of ageing and was poorly waterproofed.
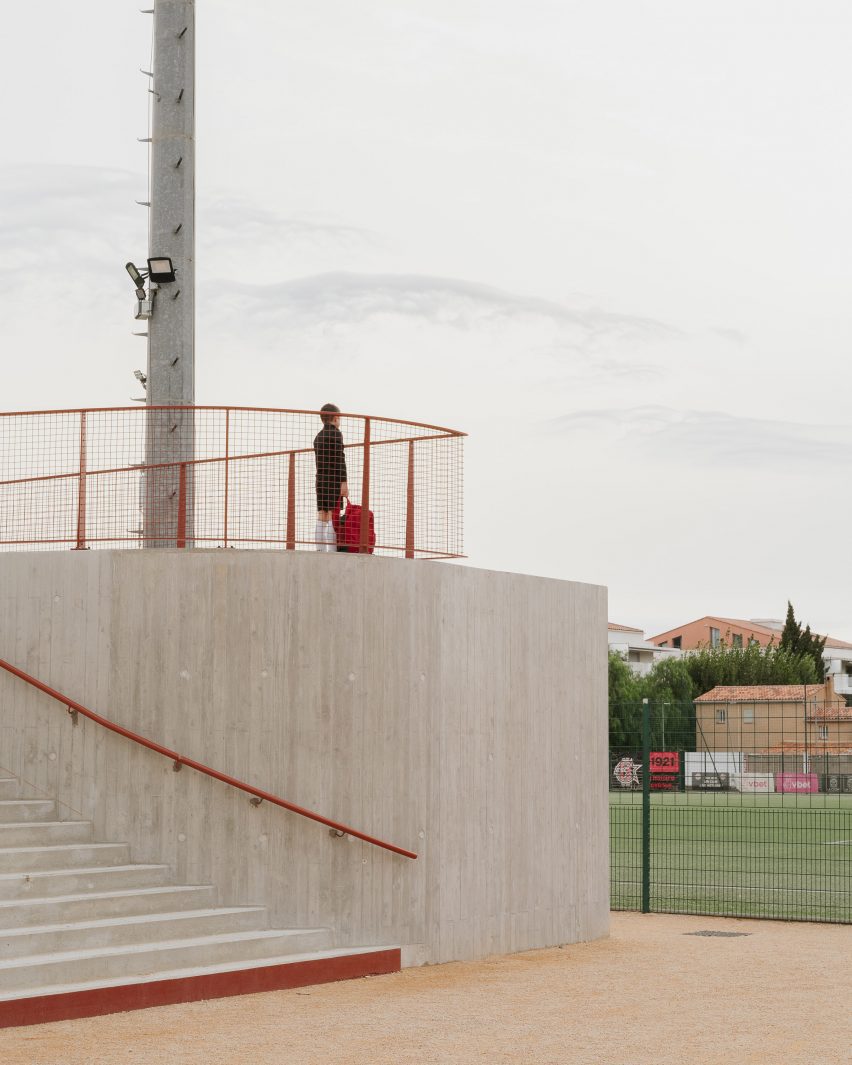
As well as repairing and waterproofing the stand, Baíto Architectes and Atelier Pirollet Architectes retained a number of the structure's existing features, including a concrete canopy that opens onto the stadium.
The concrete roof, which has grown to define the stadium's design, is cantilevered over the rest of the structure and has a smooth underside uninterrupted by beams.
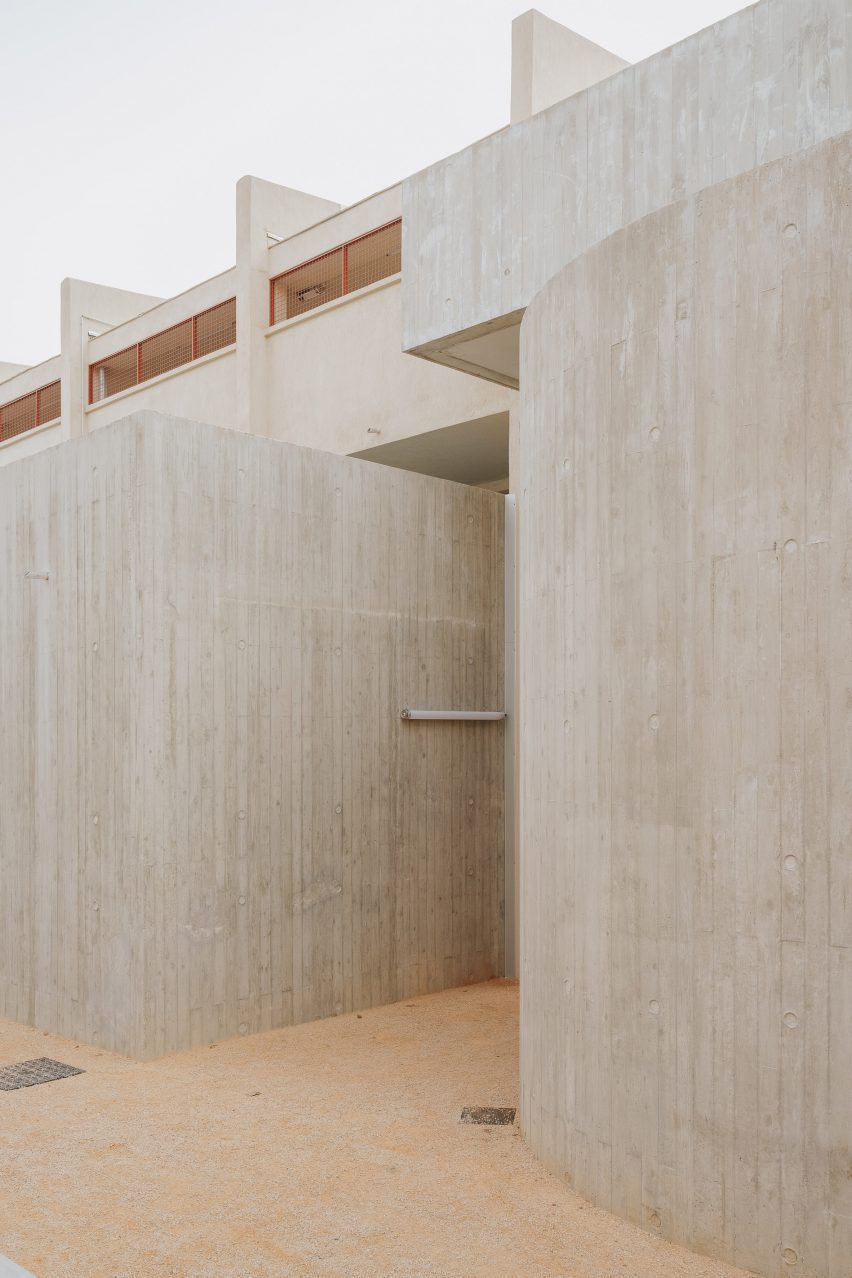
While the roof and grandstand structure were retained, the ground floor facilities were removed to reveal the building's original structure, which the studios fitted with new locker rooms and sports facilities.
Tucked beneath the eaves of the grandstand, the interior facilities are accessed by a covered walkway which features rhythmic concrete framing that casts shadows across the ground.
Branching off the covered walkway, individual rooms sit behind bright terracotta-coloured doors.
Inside each room, the same terracotta tone features across the interior design, through brightly coloured tiles, walls and benches. Both inside and outside, pale beige colours dominate throughout the rest of the design, with neutrally toned walls and floors as well as exposed concrete ceilings.
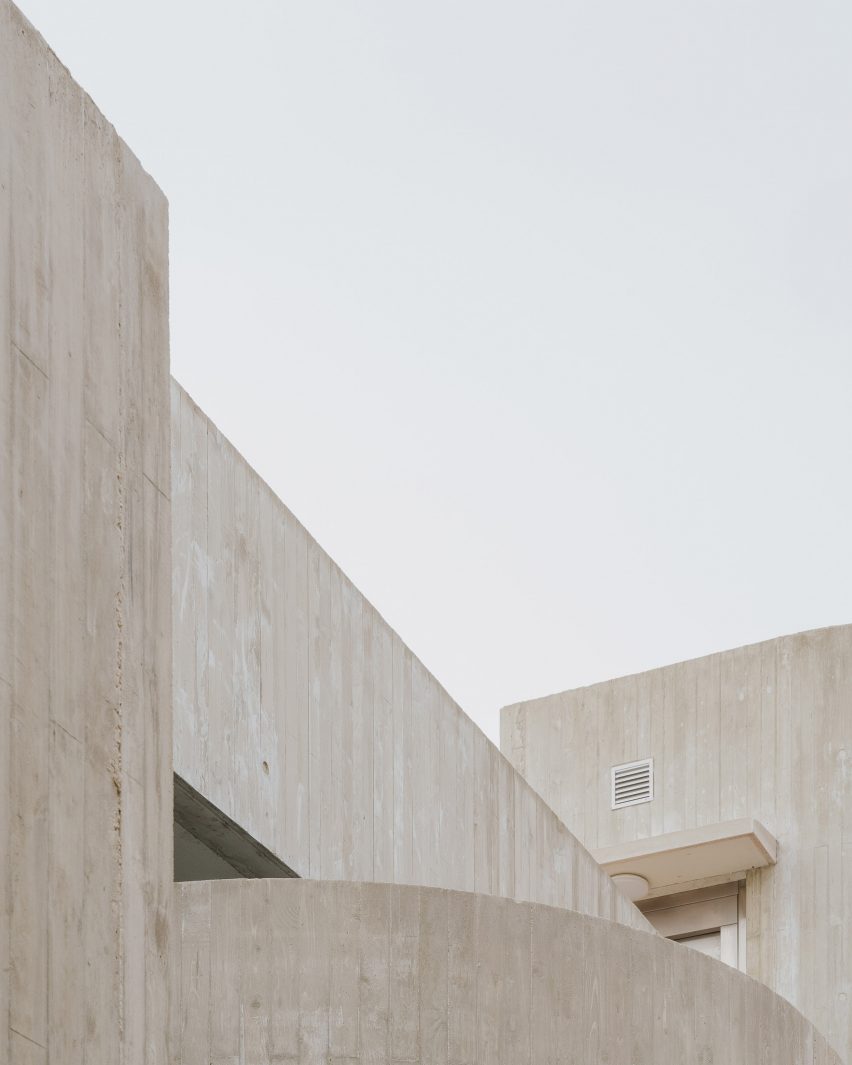
"The project was intended to be mineral with a strong presence of concrete planks to reinforce the volume in its radical approach," said Beguier.
"And all the elements completing this volume – door, grade body, grille, tiles, earthenware, bench, etc – are treated in terracotta colour, a reminder of the local materials used, to soften and brighten the image of the building."
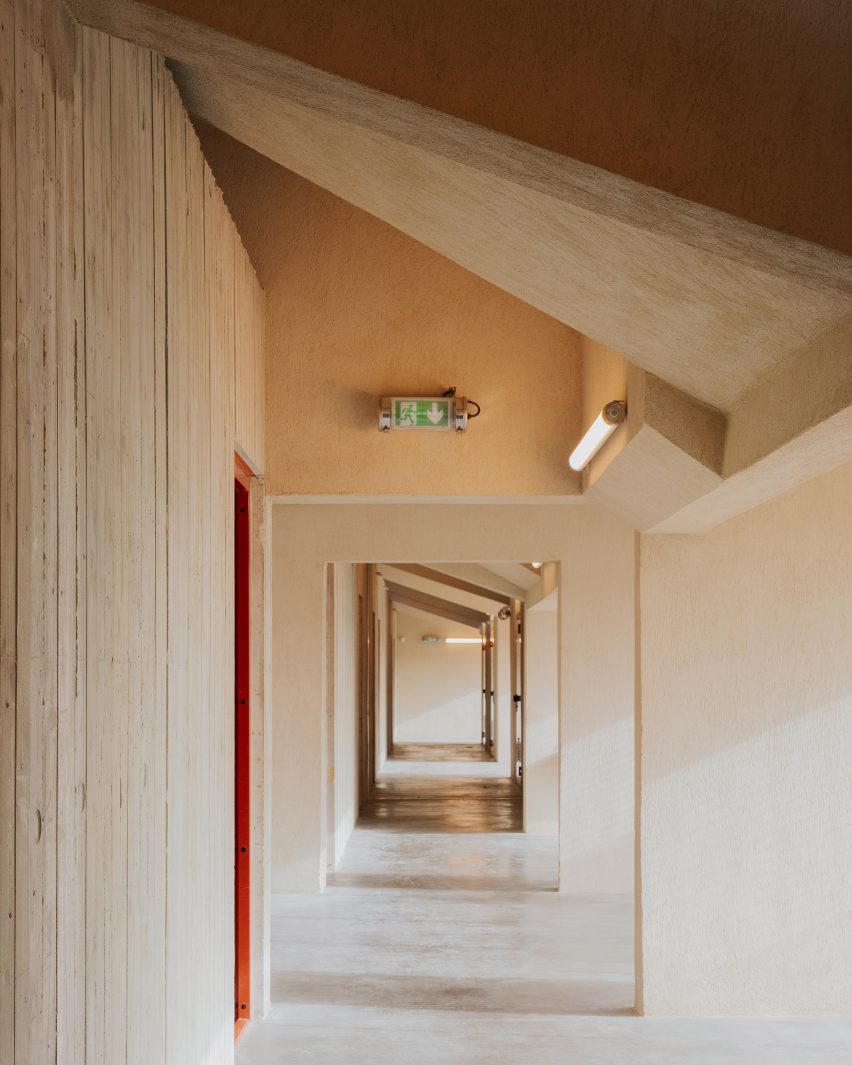
To one side of the stand, Baíto Architectes and Atelier Pirollet Architectes created an entrance to the facilities, adding a large monolithic concrete volume housing a lift that sits beside a blocky staircase.
The staircase, which narrows closer to its top, is linked to the grandstand by a footbridge that holds additional public facilities.
"The treatment of the entrance combined a response to public accessibility (with the creation of an elevator) and the desire to identify access by this totem shape at the prow of the extension," said Beguier.
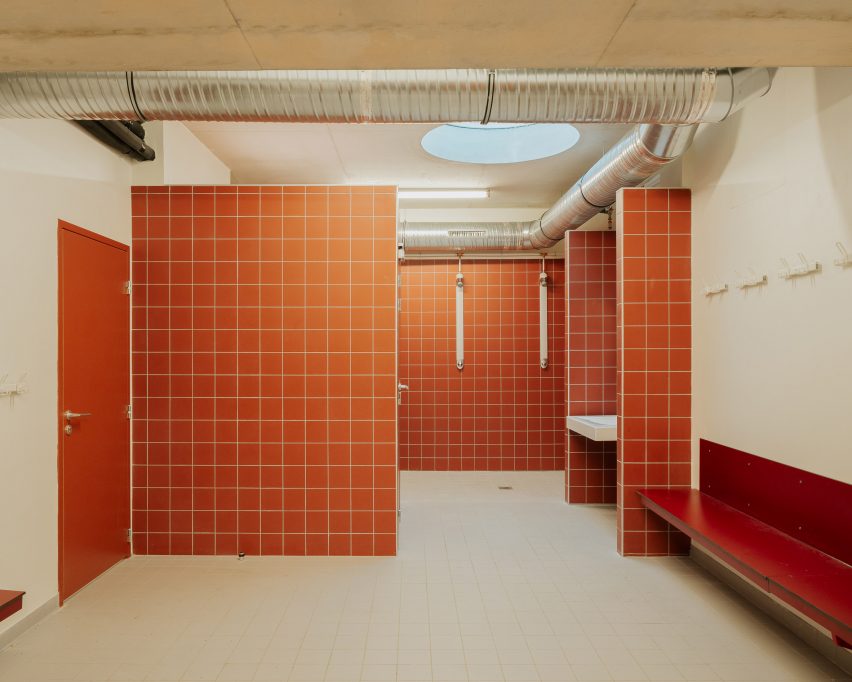
Other grandstands recently featured on Dezeen include a five-storey stand planned for a horse racing track in New York and modular seating stands that have been repurposed to form a temporary stadium for the Cricket World Cup.
The photography is by Stéphane Aboudaram / We Are Content(s).