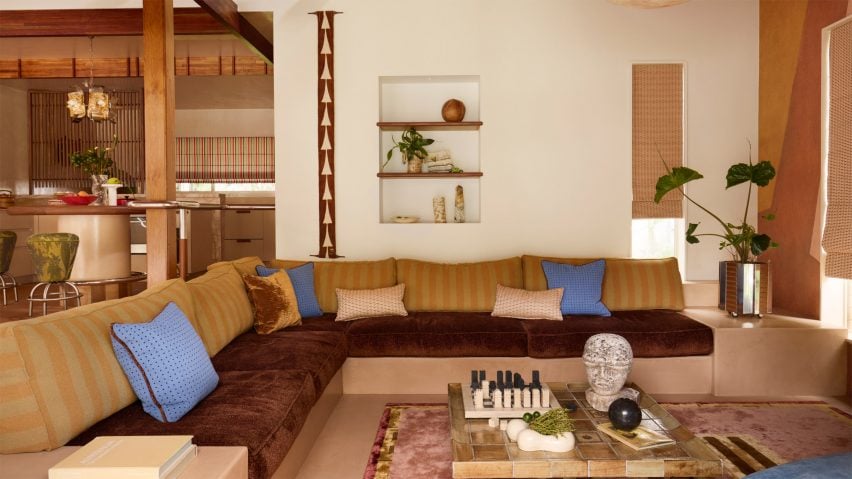Interiors studio YSG has updated a seaside home in Byron Bay, Australia, creating a series of retro spaces with colours and furnishings that evoke the 1970s.
Byron Bay is known for its tropical climate and surf culture, so YSG director Yasmine Saleh Ghoniem designed a laid-back interior filled with period details to complement the lush environment.
Responding to the client's love of deep brown hues and vintage furnishings, the 1970s theme informed details such as the use of chrome and the addition of a sunken lounge.
"Despite tropical surrounds, the home's gaze is now firmly fixed inwards to create sensory journeys heightened by the eccentric beats of nostalgia," said Ghoniem.
The existing kitchen was gutted to double its size, with a new galley kitchen partially enclosed by a wooden screen and a circular island that can be used for casual dining.
A chrome balustrade informed by old-school skate parks provides an additional place to lean alongside the island. Fixed to a timber column, it helps to create a threshold between the kitchen and the sunken lounge.
The island's chrome footrest echoes the nearby barstools and vintage Italian dining chairs sourced in Paris, which YSG has reupholstered in chartreuse velvet.
The project is titled Checkmate after the geometric patterned floors featured throughout the property.
In the living areas, YSG specified terracotta pavers arranged in a simple grid with wide grout lines that add tonal contrast.
Checkered porcelain tiles used in the family bathroom extend across a balcony that wraps around the parents' bedroom. The same pattern and hues were used for the bedroom's cork flooring – another nod to the seventies.
The raised bathtub in the main bathroom was retained and wrapped in mosaic tiles, while the guest bathroom downstairs features chunky sandstone floor tiles in a similar checkered pattern.
YSG's limited spatial interventions also included enclosing an internal balcony to create a hallway leading to the children's enlarged bedrooms. A circular window on this level now looks onto the verdant balcony off the main bedroom.
As in many of its previous projects, YSG used timber framing and slatted screens in the home to help provide visual cohesion while fulfilling practical functions.
In addition to the screen installed in the kitchen, a latticed partition on the upper floor provides privacy for the children walking from the bathroom to their bedrooms.
The balcony on this level already had a slatted ceiling and YSG added matching vertical battens to further shade the space and protect it from being overlooked by neighbours.
To furnish the interior, Ghoniem sourced a variety of new and vintage pieces that reference aesthetic styles from the 1950s to the 1970s, including a limited edition denim Soriana chair from Cassina placed in the living room.
The dining chairs are complemented by cone-shaped bar stools upholstered in a tropical fabric from Kvadrat, while a pair of Italian armchairs purchased at vintage emporium Oda Paris feature a chocolate-and-spearmint harlequin pattern.
Lighting and accessories add further layers of pattern and texture to the interior, with the various shades of brown providing a backdrop for more expressive elements.
"We steered away from deep shades, opting for warm caramel and toffee shades," Ghoniem told Dezeen.
"To this grounding tone, we added a gamut of colours from jolts of indigo and denim blues to watermelon pink and green stripes adorning the kitchen's window treatments, and assorted coloured ceramic pulls to the primary suite's wardrobes."
A moon-like fibreglass light fixture was created as a custom piece to fill the large void above the sunken lounge, while bespoke timber handles used for the kitchen cabinets as well as the property's front door add a whimsical detail.
In the main bathroom, an LED artwork by local artist Jeremy Kay was installed on the ceiling to create a dynamic disco effect.
Yasmine Saleh Ghoniem founded her eponymous design studio in 2020, having previously worked with landscape architect Katy Svalbe at their joint studio Amber Road in Sydney.
YSG's multidisciplinary projects are defined by a bold approach to colour, texture and pattern. Ghoniem draws on her background in music and dance to infuse her designs with elements of storytelling and staging.
Other residential interiors completed by the studio include a suburban home in Sydney finished with sumptuous materials intended to evoke a luxury hotel, and a coastal home featuring maximalist patterns that reference the beach clubs of Ibiza and Cancun.
The photography is by Prue Ruscoe.

