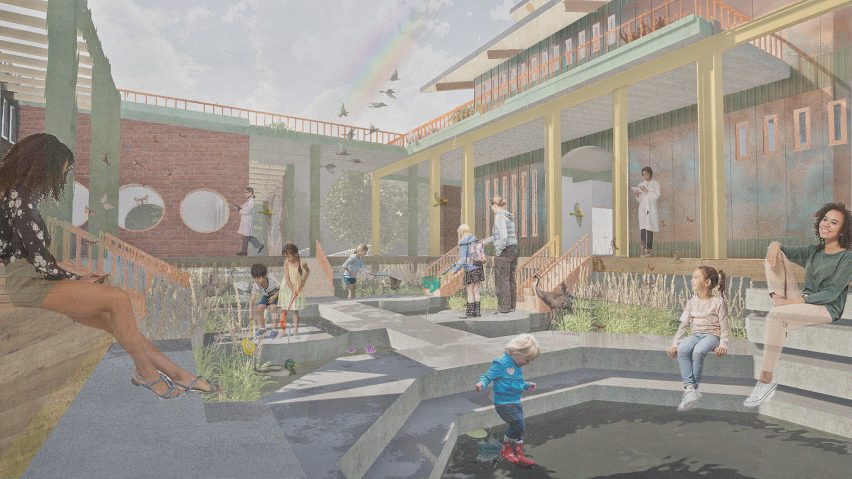
Nine architecture projects by students at the University of Sheffield
Dezeen School Shows: a biodiversity research centre in Doncaster, UK, that aims to educate schoolchildren is included in Dezeen's latest school show by students at the University of Sheffield.
Also included is a converted gatehouse that preserves energy and a school focusing on combatting the climate emergency through architecture.
University of Sheffield
Institution: The University of Sheffield
School: Sheffield School of Architecture
Courses: Part 1, Part 2 and non-accredited architecture courses
Tutors: Mark Emms, John Sampson, Mark Parsons, Bryony Spottiswoode, Gareth Puttock, Guy Moulson, Luis Hernan, Felipe Lanuza, Matthew Bradshaw, Georgina Mitchell, Leo Care and Rosie Dodgson
School statement:
"The Sheffield School of Architecture is well known for its ethos of social conscience and climate literacy.
"In the past year, these strengths have been evident throughout students' work, both as architects and as campaigners.
"Our students have produced some truly exceptional work, both as designers and as members of a wider community.
"Here we present a selection of exciting projects, designs and campaigns from our students."
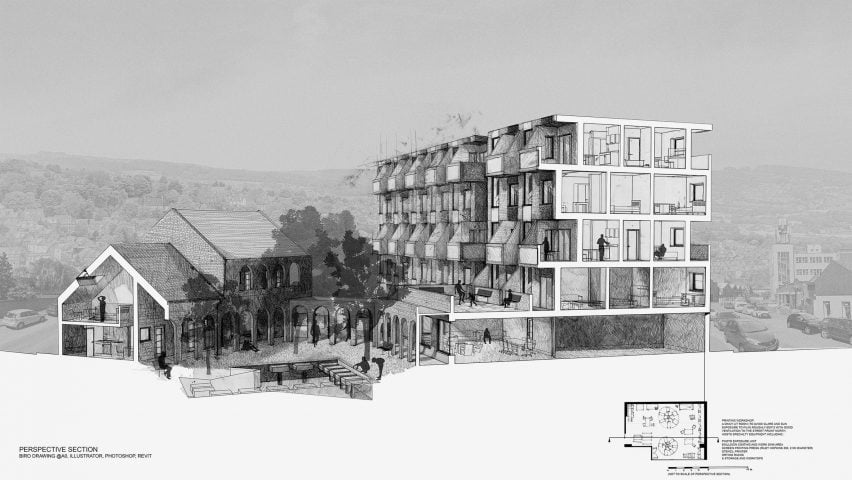
A Place to Call Home by Theo Buczynsky
"This is an urban social housing project in Sheffield for residents facing various forms of homelessness.
"Its core objectives are to foster a sense of home, belonging and worth by encouraging a community atmosphere where everyone feels valued and supported.
"By integrating a printing workshop and training spaces, the project provides practical opportunities, as well as offering additional accommodation for emotional support for more vulnerable residents."
Student: Theo Buczynsky
Course: BA Architecture (Year 2)
Tutor: Mark Emms
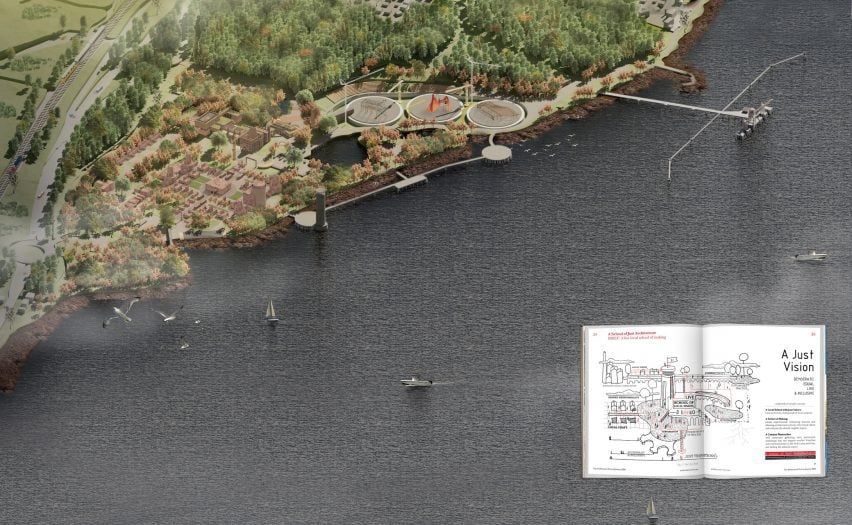
Clyde Built by Mariya Nesheva
"Formerly Inverkip Power Station, Clyde Built: The School of Just Architecture challenges the concept of liveness and community involvement within architecture in the context of the global climate emergency and the need for collective responsibility.
"SJA's mission is to provide the conditions for change.
"The school reintroduces craftspeople and designers within the frame of architectural education in the hopes of bridging the gap between communities and architects and allowing for an inclusive and democratic conversation around shared values."
Student: Mariya Nesheva
Course: MArch Architecture
Tutor: John Sampson
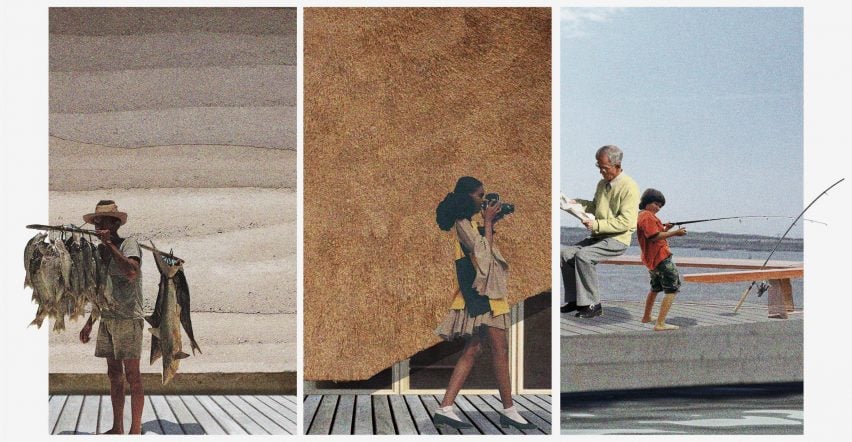
C-Food by Esther Yeboah
"A seafood farming hub and restaurant on the coast in Tilbury, the landing point of the Empire Windrush.
"The project examines our relationship to degraded landscapes, waste and invasive species, celebrating the culture and food of the Caribbean and creating a new destination in this unique part of Essex.
"The scheme uses thatch made from reeds grown to bioremediate the landscape with low carbon concrete made of waste aggregate and fly ash to create floating pontoons."
Student: Esther Yeboah
Course: MArch Architecture and Landscape Architecture
Tutor: Mark Parsons
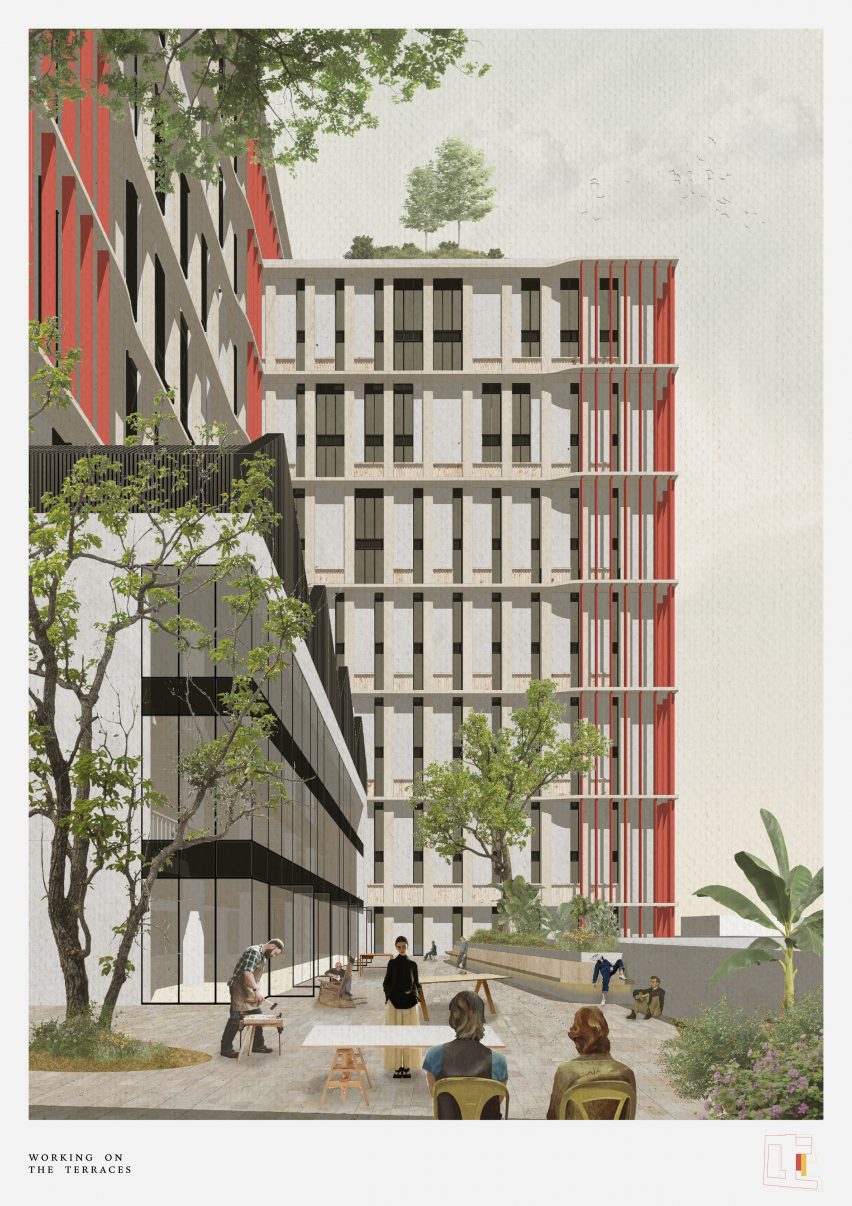
The East Island Atelier by Barnaby Dulley
"The high street is transitioning post-pandemic with the shift to online shopping causing a reduction in pedestrian traffic, whilst the cost of living crisis and climate emergency are prompting thought into new ways of being, acting, producing and consuming in this environment.
"Located on Oxford Street, London, the newly renovated East Island Atelier is home to SUAC, the Social University of Arts & Crafts.
"The SUAC combines educational typologies with cultural production, acting as a conduit between the global tourist community and the alienated local community, with collaborative learning opportunities and spaces for the students to exhibit and sell their wares in an effort to reconnect the retail experience with the artisanal design and production heritage of Oxford Street."
Student: Barnaby Dulley
Course: MArch Architecture (Collaborative Practice)
Tutor: Bryony Spottiswoode
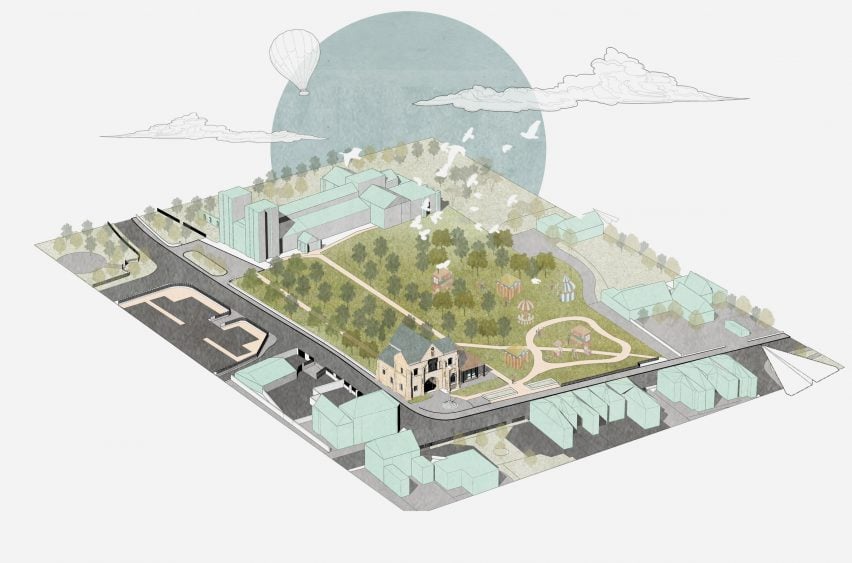
The Worksop Priory Gatehouse by Gurrajsukh Talwar, Yibo Wei, Mengqin Zheng, Tanisha Mohan and Zechen Di
"The Worksop Priory Gatehouse is an imposing 14th-century medieval artefact at the heart of the town.
"It is a Grade I listed building and is currently included on the Heritage at Risk register – whilst not currently in use, the gatehouse historically serves the community in many guises – as a hospitable space for travellers, as a refuge during the English Civil War and as a school during the 20th century.
"Working with The Worksop Priory and Gatehouse Community Trust as the live clients, the project aims to answer three main questions: how a listed building be adapted for reuse to increase its thermal comfort whilst reducing its energy costs and the derogation of the building fabric to preserve it for the future; how can we inspire the local community to recognise and celebrate the unique heritage of the gatehouse and gather support for its restoration; how can the gatehouse be used, both in the long and short term?"
Students: Gurrajsukh Talwar, Yibo Wei, Mengqin Zheng, Tanisha Mohan and Zechen Di
Course: MSc Sustainable Architecture Studies
Tutors: Gareth Puttock and Guy Moulson
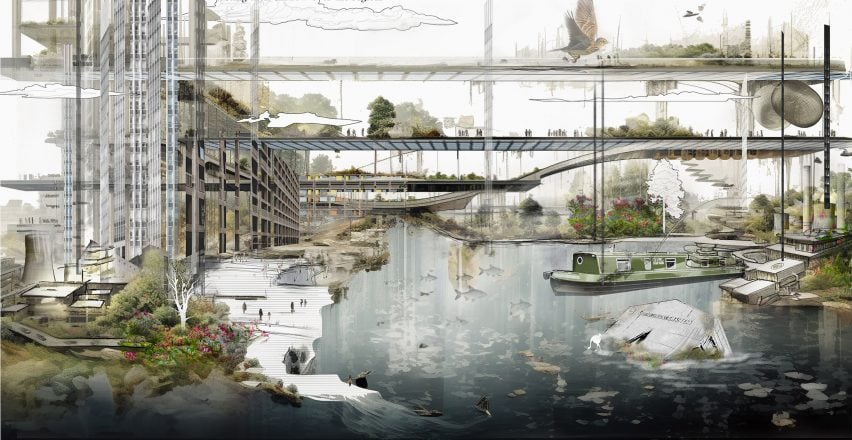
When Plants Reign Supreme by Bashaer Alsahafi, Jiayou Liu, Baihui You and Zhiyi Song
"The project is part of the studio 'radical infrastructures', which aims to interpret the notion of infrastructure as a site for speculating on architecture as a practice beyond the design of buildings, connecting with wider economic, political, ecological and social issues.
"When Plants Reign Supreme envisions the area of Attercliffe, in the post-industrial northeast of Sheffield, as an environment where human and non-human species mingle and create new environments of mutual flourishing.
"The project utilises the ruins of a failed project of industrial bonanza and utopia, to reimagine its role as the place for creating new geographies defined by the dispersal of plant species.
"An important aspect of the project is its critical engagement with the notion of 'invasive species', identifying the undercurrent of an increasingly anxious discourse around human migration."
Student: Bashaer Alsahafi, Jiayou Liu, Baihui You and Zhiyi Song
Course: MA in Architectural Design
Tutor: Luis Hernan and Felipe Lanuza
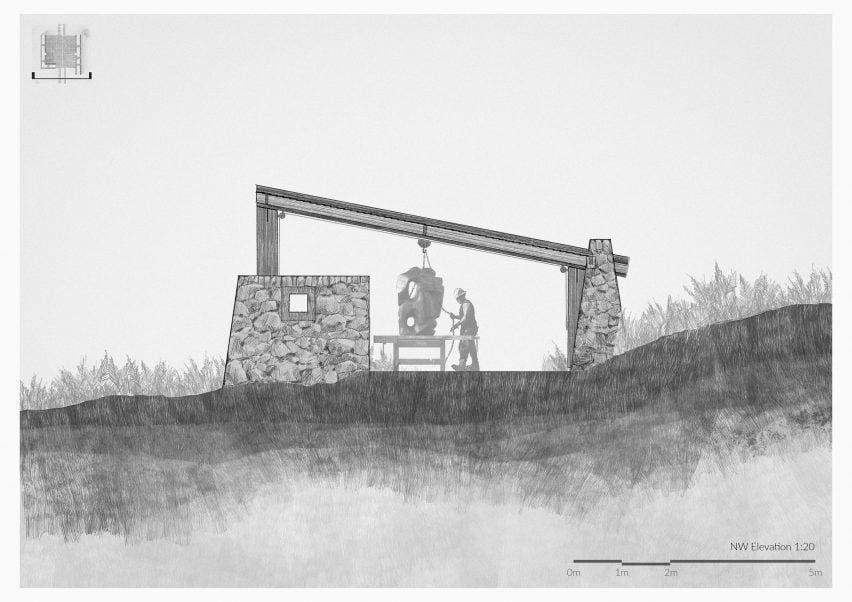
Trespass by Jacob Pierce
"Tasked with the design of a small building within the Peak District, Trespass is a sculpture studio for artists in residence, as an ode to the sculptural geology of Owler Tor.
"A deep consideration of context informed my design: the bleak windswept environment of the site, the natural palette of rock and wood and the historical extraction of resources from the Peak District.
"The building's structure is simple, with thick drystone walls oriented to block prevailing winds, which surround a central glulam timber beam that is used to hoist monumental rocks into position for carving.
"Windows scatter the walls like a gallery, funnelling the eye to curated views of the landscape, whilst a light charred timber roof provides protection from the wind and rain and shade from the summer sun, its shelter providing a level of thermal comfort and ventilation, subservient to the beauty and might of its environment which allows the sculptors to be inspired by their surroundings."
Student: Jacob Pierce
Course: BA Architecture (Year 1)
Tutors: Matthew Bradshaw and Georgina Mitchell
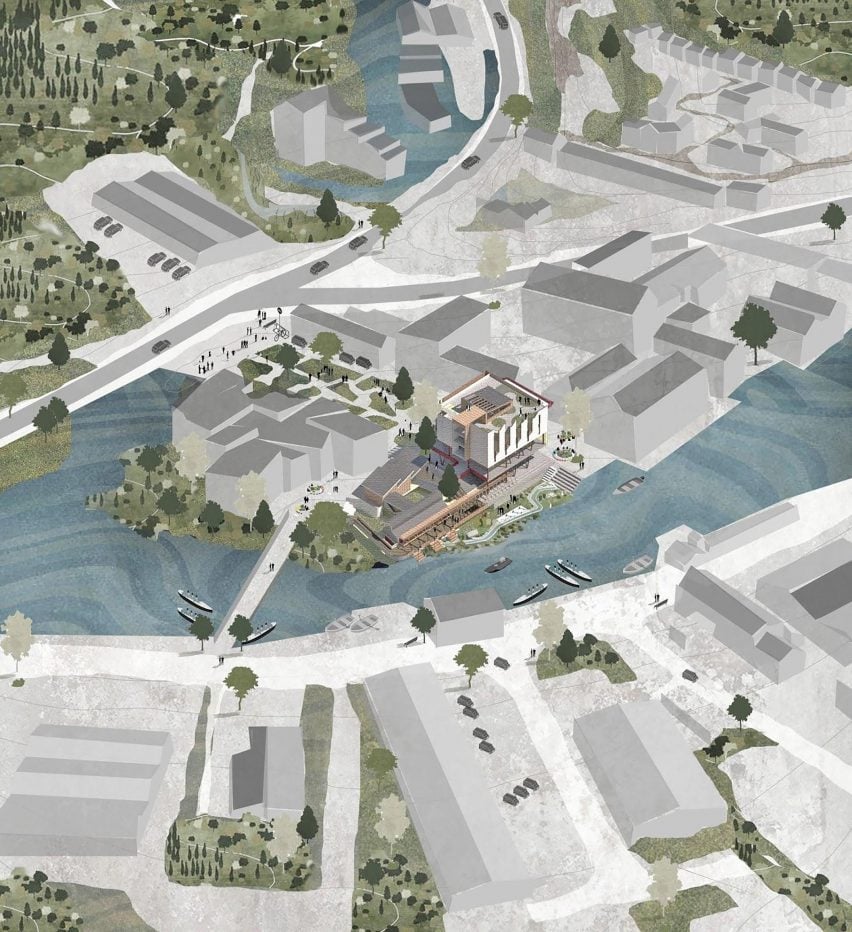
The Box Centre – Institution for gaming, broadcasting, storytelling and exhibiting by Siha Salim
"Acting as an intermediary between the neighbouring regenerated industrial buildings and the award-winning Hepworth Gallery, the Box Centre integrates a historic watermill building, connecting the past, present and future of Wakefield.
"The Box Centre is the place where boredom sparks creativity and everyone has a voice and a story to share.
"Combining videography facilities and podcast recording rooms with public performance spaces and an exhibition for the 'forgotten women of Wakefield', this project sets a new cultural agenda for the city."
Student: Siha Salim
Course: BA Architecture (final year)
Tutor: Leo Care
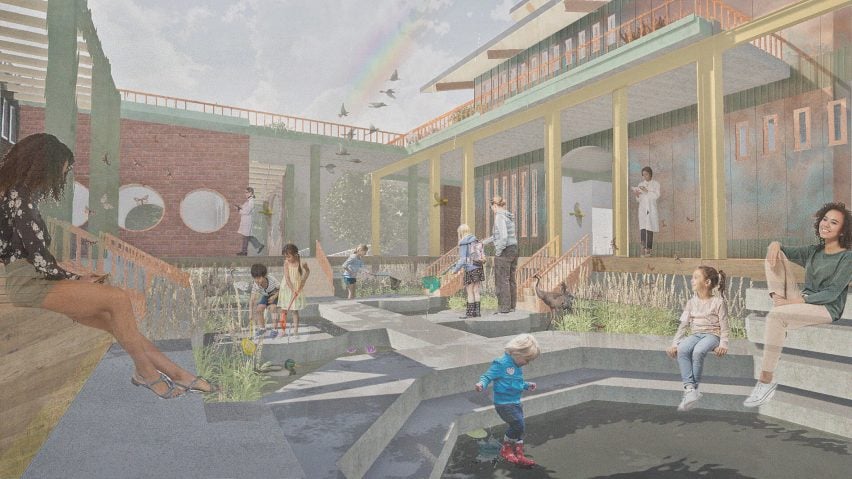
The Floating Classroom by Jade Springer
"The Floating Classroom is a biodiversity research centre, situated by the river Don canal in Doncaster.
"The building 'floats' on surrounding reedbeds and ponds that surround it, creating a new wetland environment providing staging posts for migratory birds, a sustainable urban drainage system and flood defence.
"This forms the project narrative, which aims to engage local school children in the observation of wetland birds and the discovery of biodiversity in these habitats."
Student: Jade Springer
Course: BA Architecture (final year)
Tutor: Rosie Dodgson
Partnership content
This school show is a partnership between Dezeen and the University of Sheffield. Find out more about Dezeen partnership content here.