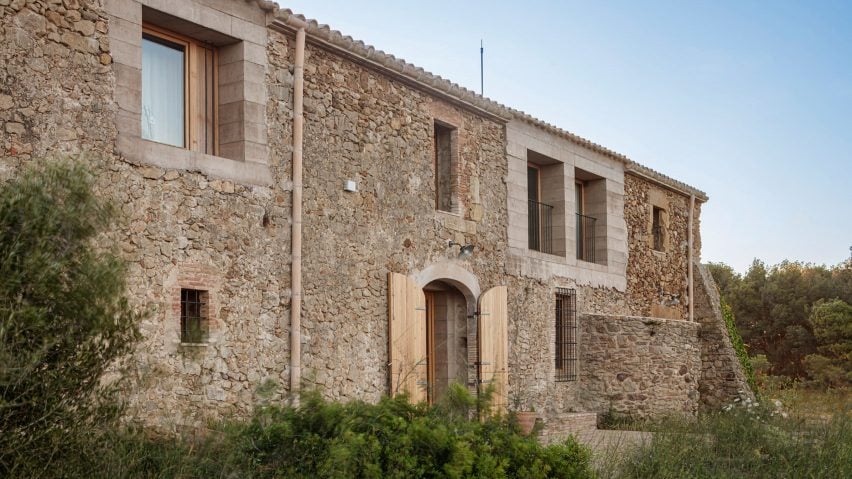
Stone ruins turned into Spanish home by H Arquitectes
The crumbling stone walls of an old farmhouse formed the starting point for Casa 1627, a house in Spain completed by local studio H Arquitectes.
In the agricultural landscape of Pals in Girona's Baix Empordà, all that was left of the Mas Geli farmhouse was two outer cyclopean masonry walls supported by large buttresses.
H Arquitectes has restored the structure with new elements in pale stone and concrete, designed to echo the scale and materiality of the old walls and respect the historic layout and materiality of the building.
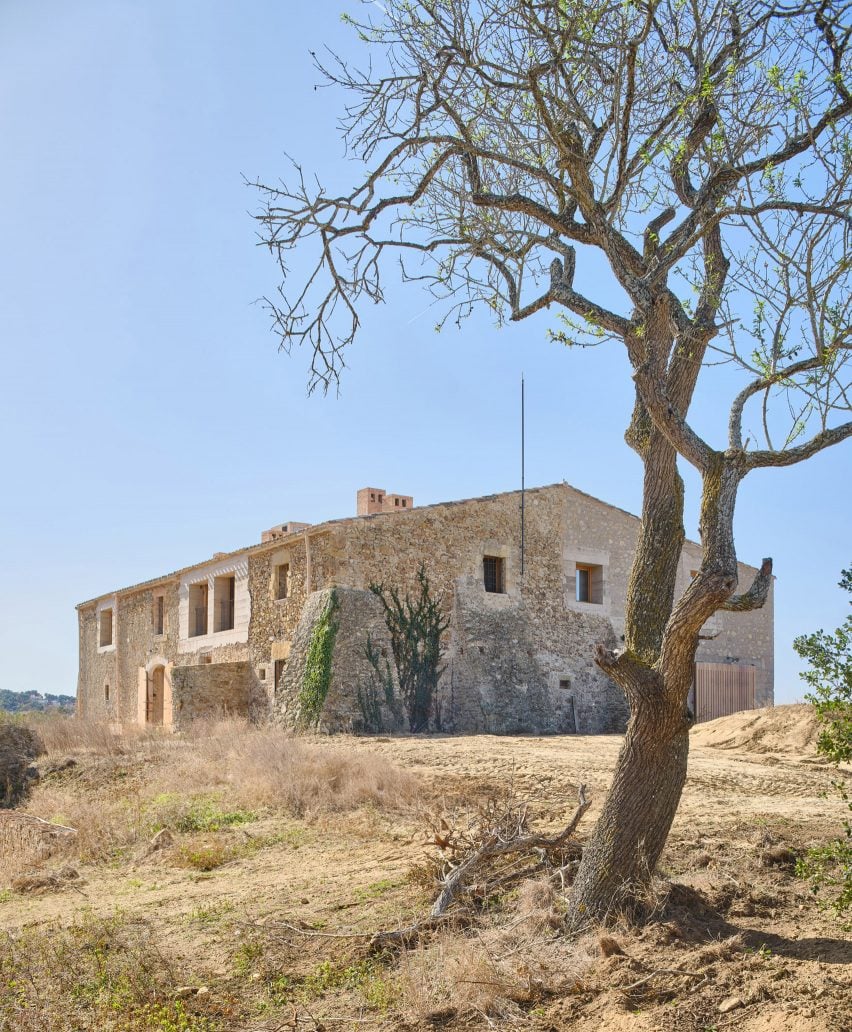
"[Casa 1627] reinterprets the values of vernacular architecture without renouncing the contemporaneity of the proposal," H Arquitectes explained.
"The project aims to be coherent with the context, looking for the integration of the new farmhouse in the exceptional landscape of Baix Empordà, a continuum of agricultural spaces with the distant, but constant, presence of ancestral farmhouses perfectly situated in the landscape," it added.
Where the original stonework of Casa 1627 could be retained and restored on the northern and eastern walls, these areas have been contrasted by the addition of enlarged openings framed by concrete.
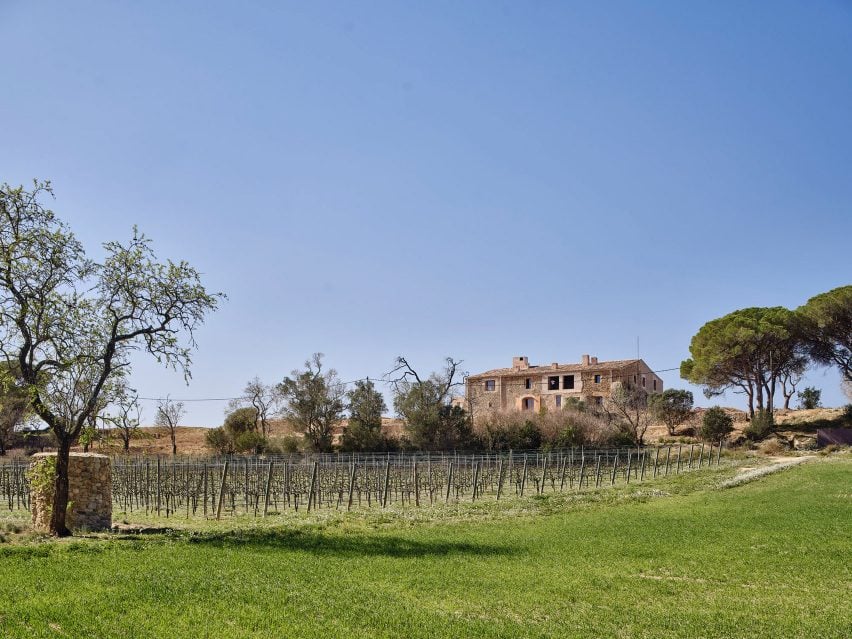
"The two stone facades that have remained almost intact, to the north and to the east, are consolidated and rehabilitated, respecting their values and new openings are added," said H Arquitectes.
To the south and west where there was little existing building to recover, H Arquitectes introduced reinforced concrete walls that mimic the texture and colour of the existing farmhouse, incorporating stones sourced from the ruins.
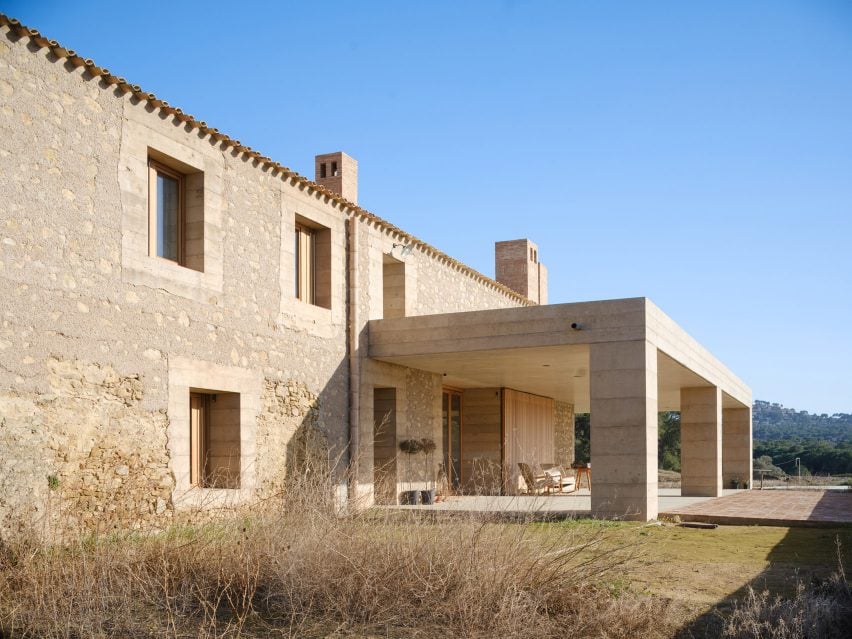
Inside, Casa 1627 centres around a double-height kitchen and dining space in its southwestern corner, which opens out onto a porch sheltered by a large concrete canopy.
Surrounding this dining area on the ground floor are living spaces and a study arranged in an L-shape, while bedrooms are on the first floor. Both enjoy views out towards the Medes islands.
"The porch makes explicit the rooting of the life of the farm in the nearby land to step and to the distant territory to look," explained the studio.
"To the west, it connects the house with the vineyards, with Pals as a backdrop. To the south, it controls the sun and extends the kitchen, and its activities, towards the sunny garden and pool," it added.
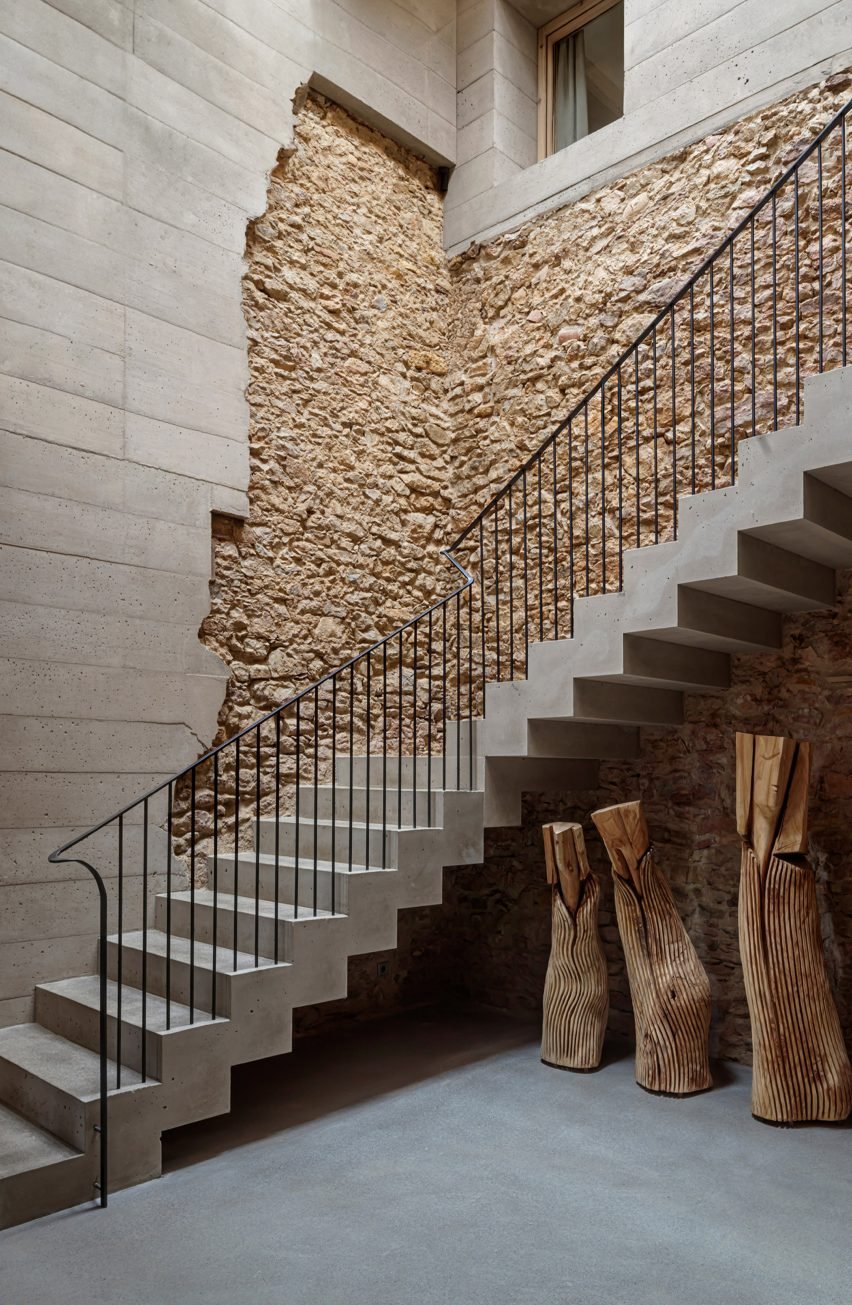
This organisation reflects the layout of the original farmhouse, framed by a combination of preexisting stone walls and structural vaults, and new walls of pale poured concrete.
These have all been left exposed internally to create contrasts of old and new.
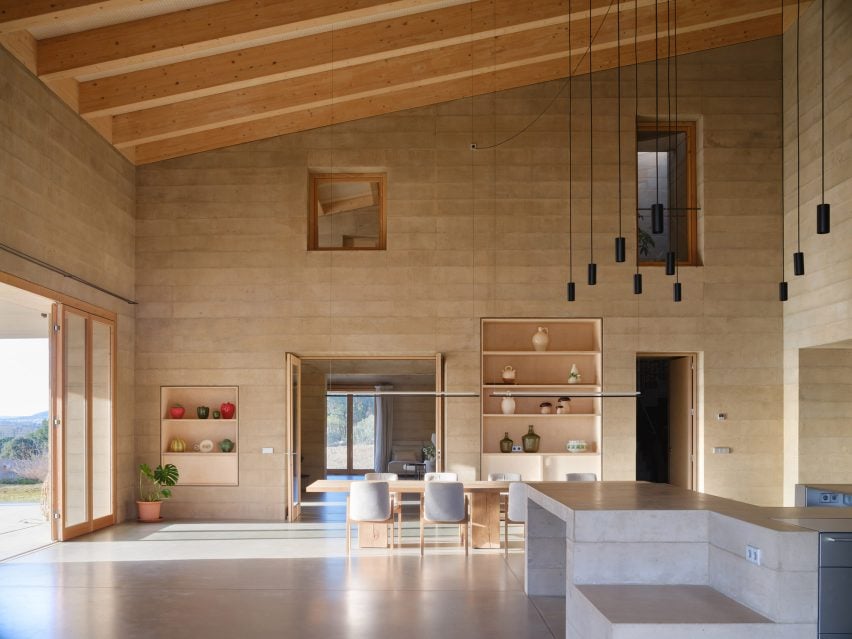
Casa 1627 is topped by a new tiled roof supported by an exposed pale timber structure, which restores the original height of the building.
Other recent projects involving the restoration of old farmhouses include the conversion of a stone structure in Normandy by Studio Guma and the transformation of a 500-year-old residence into a boutique hotel in Mallorca by Pilar García-Nieto.
The photography is by Adrià Goula.