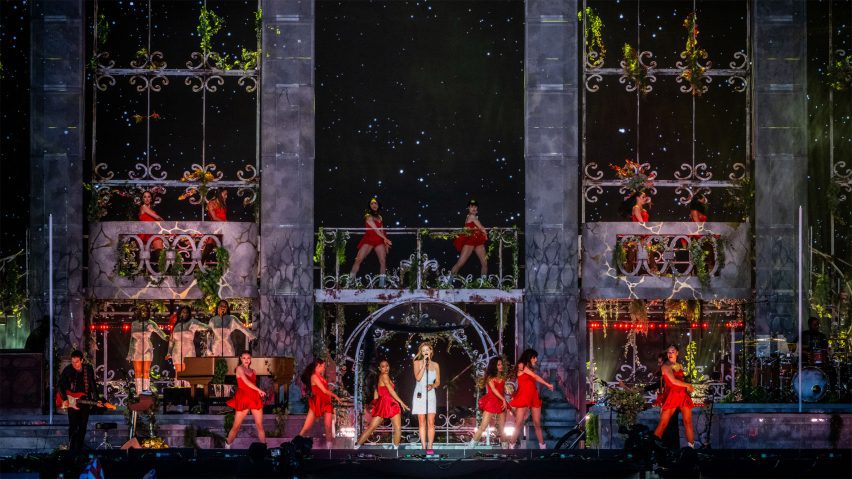
Stufish creates festival stage informed by Barbican Conservatory for Lana Del Rey
Entertainment architecture studio Stufish has designed 12-metre-high columns and ornate window frames for a stage for artist Lana Del Rey, which was shown at the Reading and Leeds festivals over the weekend.
Del Rey headlined the two British festivals against a backdrop that was created by Stufish to appear both delicate and brutalist, informed by the architecture of Italian villas, the conservatory at London's Barbican Centre and the Jergins Tunnel in California.
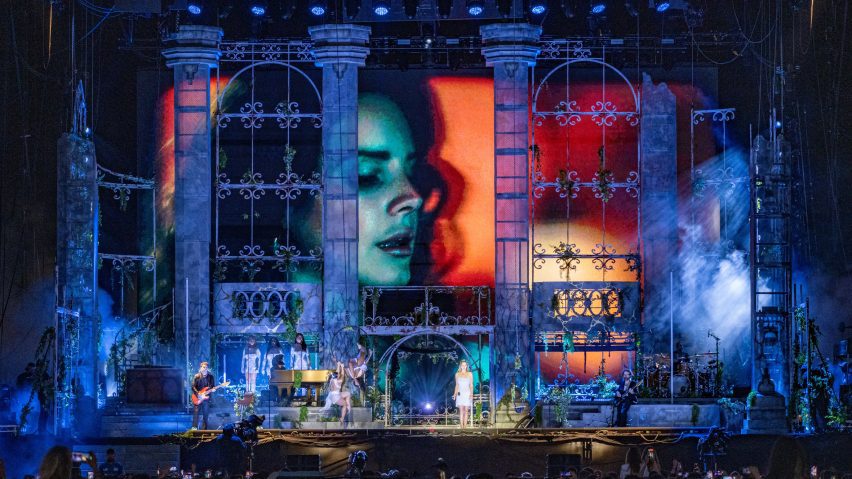
Aluminium window frames with overgrown foliage were set between 12-metre-high columns, and spiral staircases led from the main stage to a three-metre-high balcony level.
The set had a modular design to make it easily dismountable, transportable and adaptable to different stages on Del Rey's festival tour. A shortened version was presented at other festivals in Europe, but the full scale of the design was assembled for the Reading and Leeds performances.
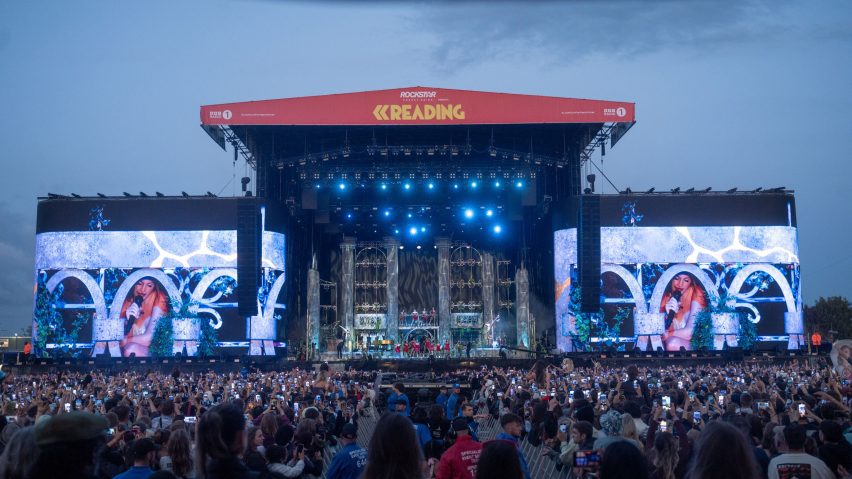
According to Stufish partner Ric Lipson, the ornate window frames drew upon the glass house of an Italian villa in a reference photo chosen by Del Rey.
Stufish added the columns and weaving leaves to make a greater visual impact on the stage, pulling references from the Barbican Conservatory and the Jergins Tunnel, which informed Del Rey's album and song titled Did You Know That There's a Tunnel Under Ocean Blvd.
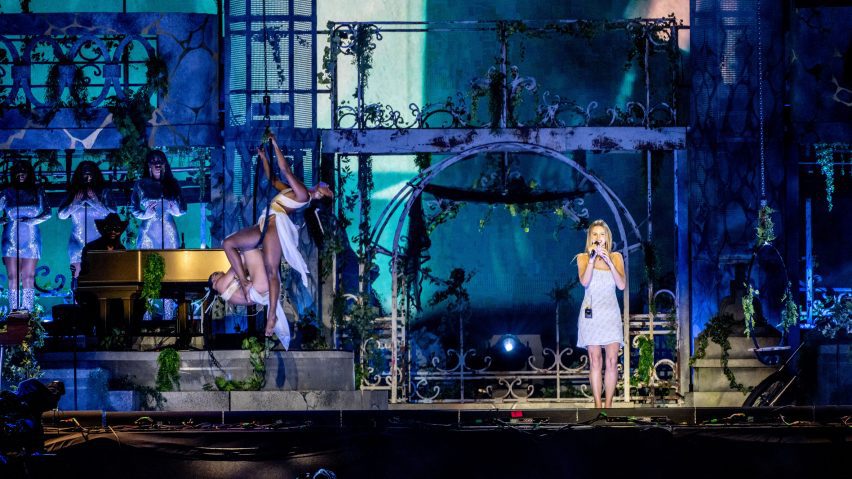
"The original reference of the Italian glass house is very delicate, and it didn't feel brutal enough," Lipson told Dezeen.
"Just to have done the arches and details in the windows would have felt very thin and wouldn't have had any visual dominance on this stage because the screen would have obliterated it as the metal is so thin," he continued.
"The columns of the Ocean Boulevard tunnel inspired the big columns holding up the opera boxes, but the concrete-like brutal finish and the biophilic, overgrown nature came from the Barbican."
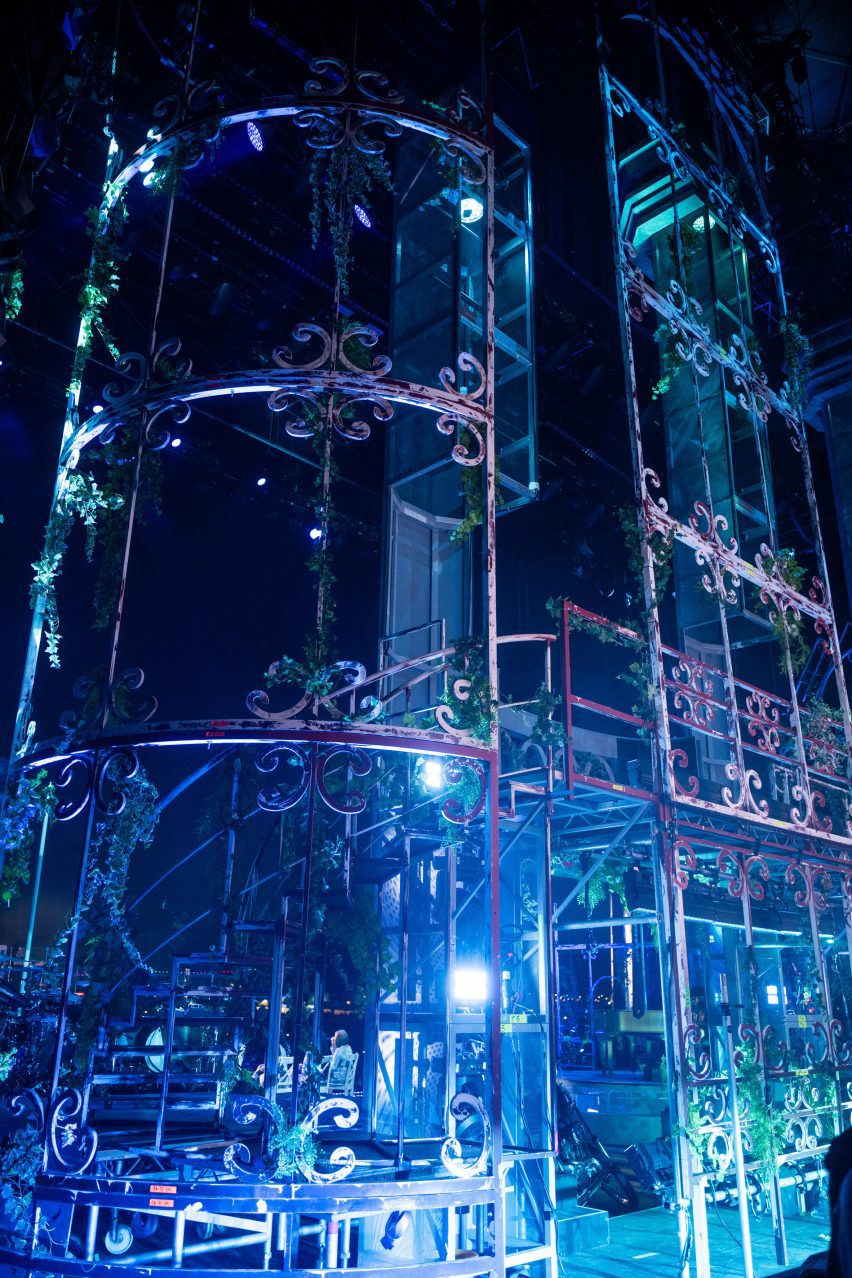
A mesh material wrapped aluminium frames to form the columns, which appeared solid or translucent depending on how they were lit.
"The columns are an aluminium structure with a very fine perforated mesh, which means that when they're lit in a certain way from the front, they look very solid, but when they're lit from behind by the screen, they disappear," said Lipson.
"We like the idea that it was slightly ghostly."
The brutalist references and overgrowing foliage in the stage design aimed to create an imperfect appearance, evocative of Del Rey's music.
"It's overly elaborate but kind of brutal and overgrown, and that gives us the vibe we were looking for – there's nothing perfect," said Lipson.
"Lana's beautifully imperfect in her music and in her message," he continued. "There's a layer of pain and destruction in her music, so the set was trying to emulate that as best as it can."
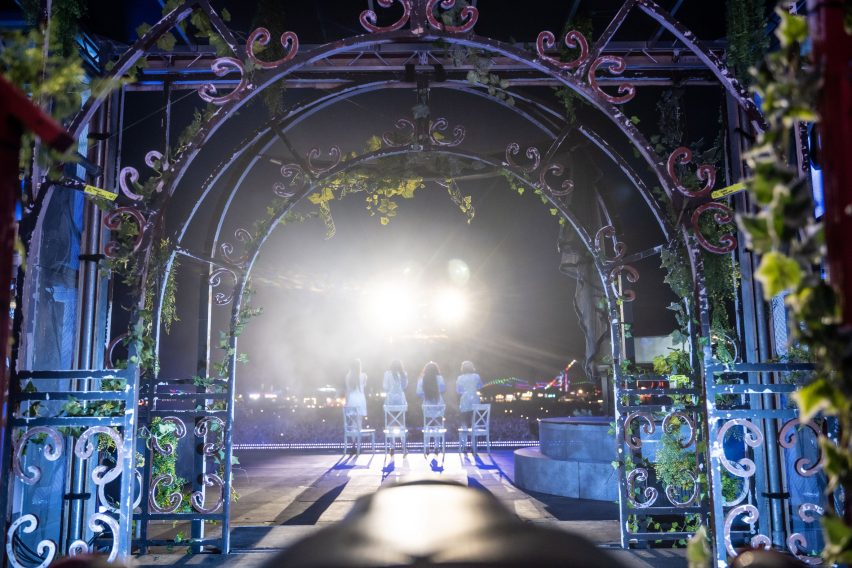
Placed in front of a large digital screen, the tall set was designed by Stufish to make an impact when viewed from a distance by festival attendees as well as in close-up shots of Del Rey as she performed.
"We made these beautiful arches with columns that would give scale to the stage and deliver an architecture that felt very purposeful," said Lipson.
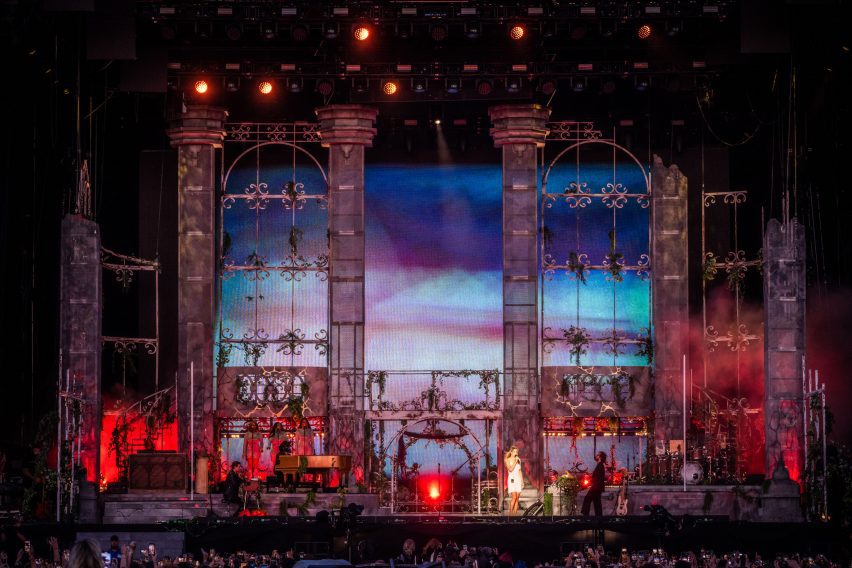
"In this day and age, most people are just using screens all the time," he continued.
"Lana is an artist who elevates the music for her performance, so we wanted to make sure that the back of her shot was a real physical place – the video would be there, but it would be in the background."
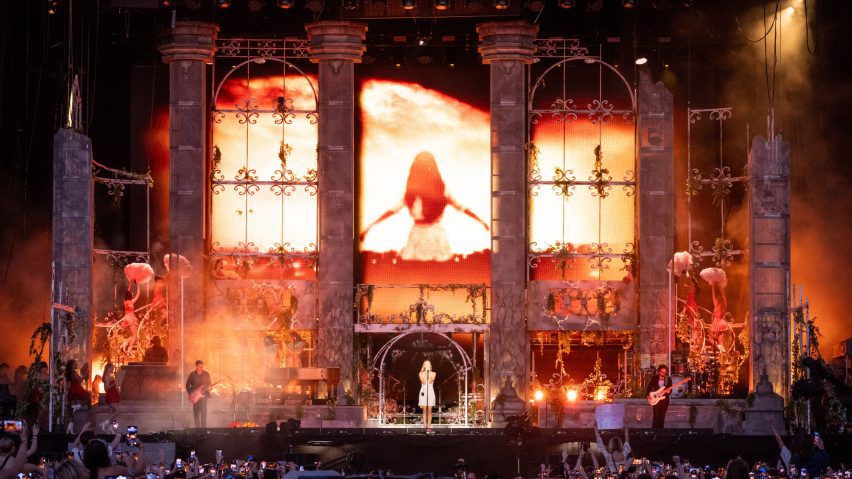
Stufish is a London-based studio founded in 1994 by British architect and stage designer Mark Fisher.
Other sets designed by the studio include a demountable venue for the ABBA virtual reality reunion tour and a rotating 40-tonne sphere for Take That's world tour in 2019.
The images are by Stufish.
Project credits:
Artist and creative concept: Lana Del Rey
Management and producer: Tap Music
Lighting design and creative producer: Darien Koop
Stage design: Stufish Entertainment Architects
Choreography: Alexandria Kaye
Tour manager: Emily Holt
Production manager: Dennis Gardner