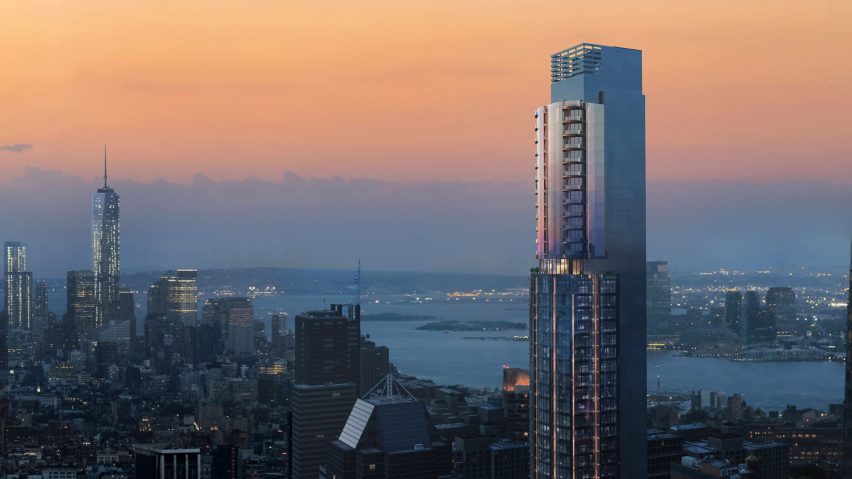Construction has begun on a skyscraper in Midtown Manhattan by local firm C3D Architecture that was designed with a bulbous facade that have a "striking visual effect".
Located between the Empire State Building and Bryant Park, 989 6th Avenue is set to rise 73 storeys at 790 feet tall (240 metres) and contain residential and commercial spaces.
Renders of the building show a slim tower with glass facades affixed to a metal spine that travels the length of the building.
Materially, it will consist of "a cast concrete super-structure with glass curtain wall, metal panel and cladding materials", according to C3D Architecture.
Outdoor terraces and spaces will divide each main volume, while curved balconies line the building's northeast corner, as well as both sides of the top portion.
The building's podium will rise to the height of neighbouring Gotham Hall, and feature two bulbous, asymmetrical "conjoined cylindrical volumes", both of which are shown to lean slightly to the side and will be wrapped in glass.
One of the volumes creates a canopy over the ground floor, which is clad in transparent glass.
"The marquee and first floor of the building are designed in a way that inversely reflects the curvature of the podium, creating a striking visual effect [and] drawing attention to the entrance at ground level," said the studio.
The curved forms will be echoed in vertical, overlapping glass fins that clad the facade of the remaining tower, its curved edges and its balconies.
"A wind research analysis was conducted to help design the building's footprint and to incorporate balconies to soften the harsh corners," said the studio.
"The stack of curved balconies extends up along the northeast corner and will provide residents with panoramic views of the Midtown skyline. "
According to the studio, the podium will host amenities such as a pool, lounge, co-working space and "speakeasy recreational space" while the remaining building will contain 311 residential units including "rentals" and condominiums on the upper floors.
The open terraces at the 23rd, 58th, and 70th floor will hold space for events.
Exterior lighting will emphasise the building's verticality, according to the the studio.
"The vertical illumination strips will emphasise the facade, giving it a sense of expanse vertically," it said.
Developed by New York real estate company Sioni Group, the project is expected to be completed in 2026.
C3D Architecture is a New York-based architectural and interior design firm with a focus on corporate interiors, high-end residential, hospitality and retail projects led by Damir Dan Sehic and Paul Freitas.
Other recently proposed skyscrapers for the area include a tiered skyscraper by Foster + Partners and a supertall by KPF that is currently under construction.
The images are by Render.bar courtesy of C3D Architecture

