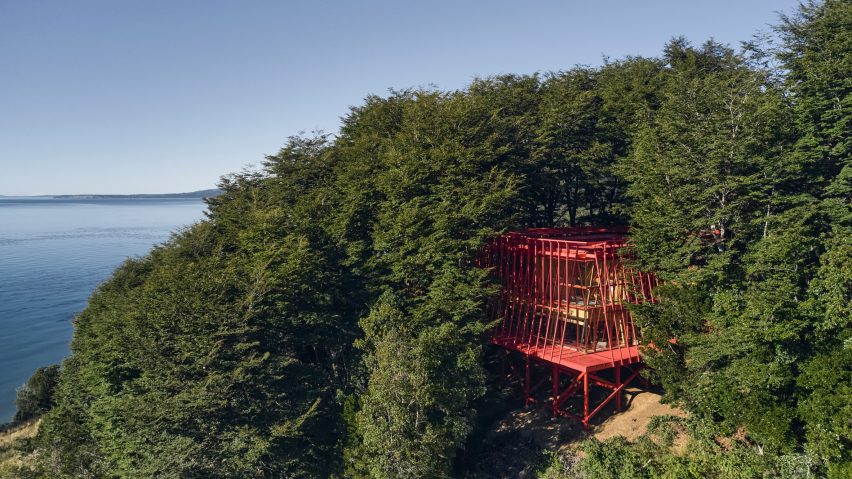
Guillermo Acuña Arquitectos Asociados creates bird cage-like house on Chilean coast
Guillermo Acuña Arquitectos Asociados has cantilevered a glass and red-painted wood house off a forested cliffside near the sea in Chile with layers that create "increasing levels of intimacy".
Painted a vibrant red, the elevated 2,100-square foot (195-square metre) house is located in Detif, Chiloé, Chile.
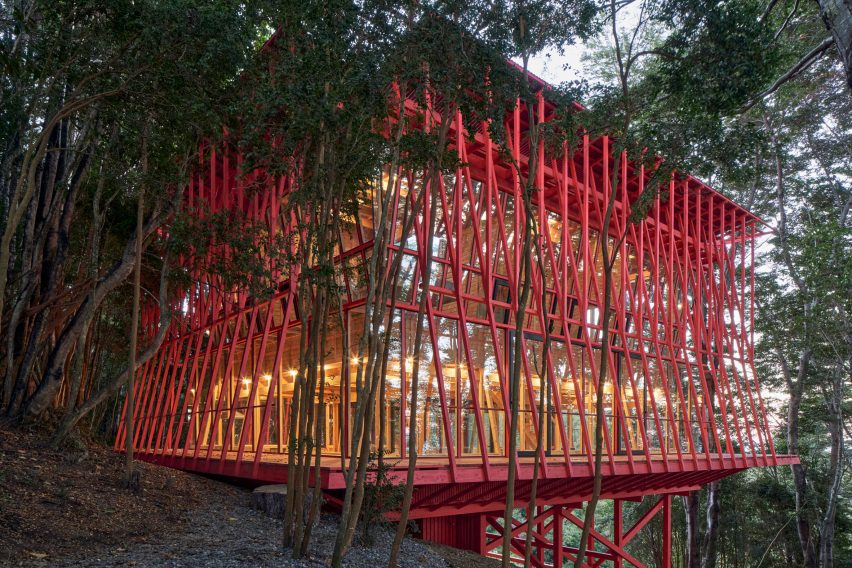
Guillermo Acuña Arquitectos Asociados (GAAA), a studio based in Santiago, constructed the house from 2020 to 2021.
The design was inspired by the thaumatrope toy, which has a bird on one side and a cage on the other of a rotating panel. Spinning the toy creates an optical illusion that the bird is simultaneously inside and outside the cage.
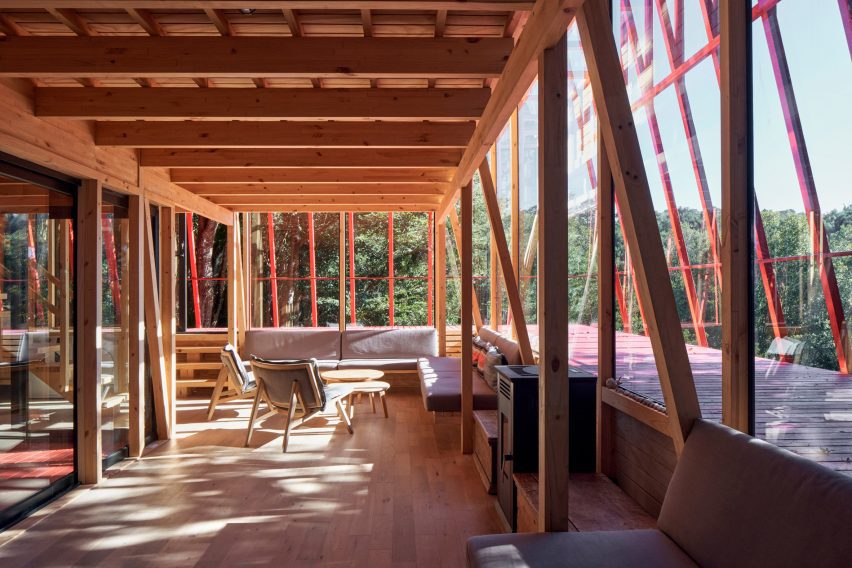
"The project in Detif is inextricably linked with its surrounding myrtle forest," the studio told Dezeen.
"Its outer layer is the forest itself, and its interior layers form increasing levels of intimacy within the strong and beautiful surroundings of the archipelago."
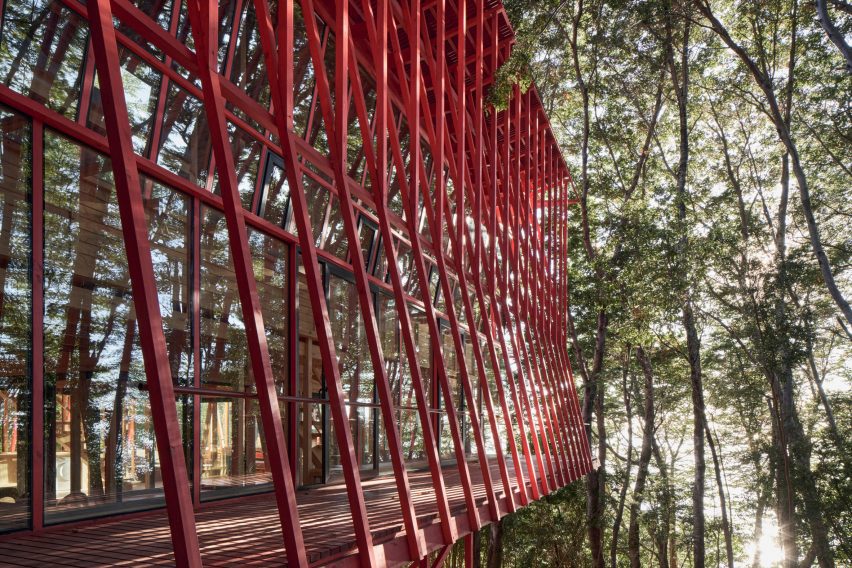
Set up on a platform, the plan is formed by a series of concentric rectangles.
The outermost layer comprises a loggia that runs all the way around the plan, created by a thin, red wooden lattice with a delicate red railing.
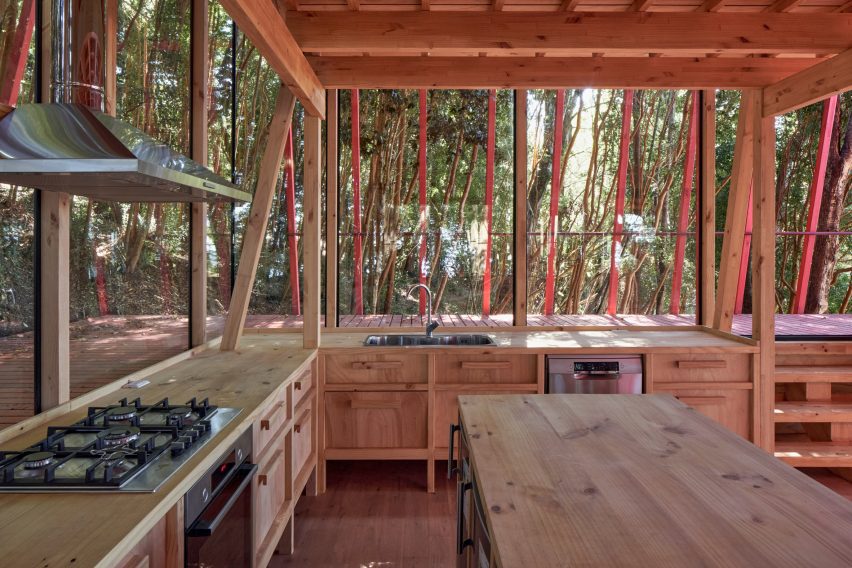
"The linear red elements follow the natural rhythm of the copper-coloured spindling trunks of the trees," the team said.
"These become the outermost layer of the project, a natural skin protecting from winds and rain, prevalent in the temperate climate of the Chiloe archipelago."
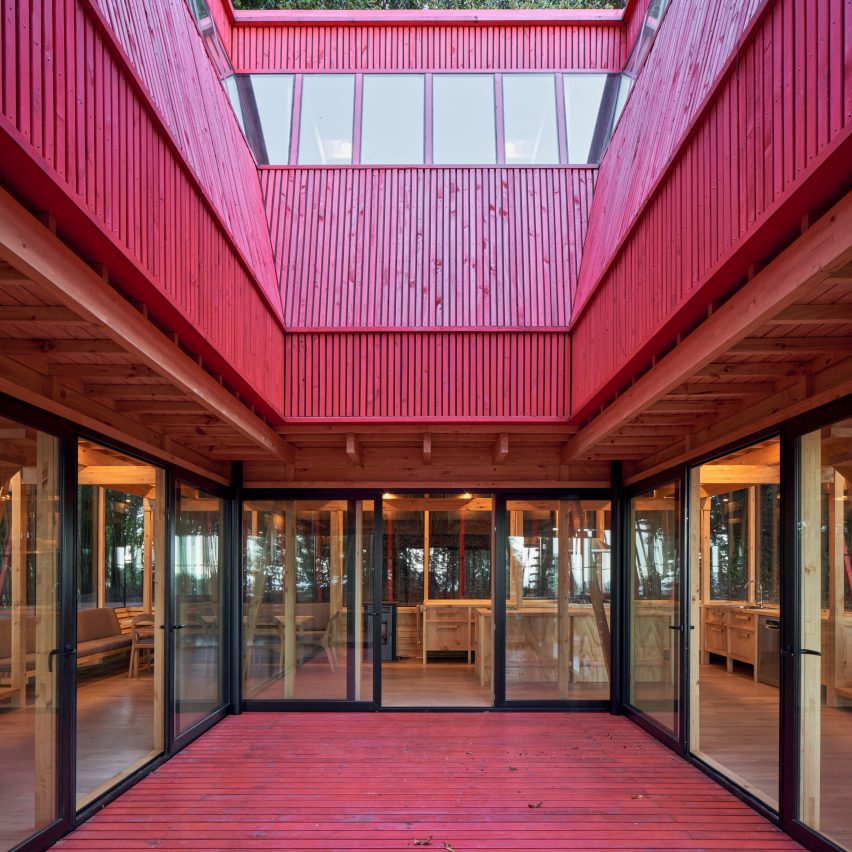
The lattice creates a series of striped shadows along the deck.
Stepping down slightly to the main level, a second rectangle holds the public spaces – the kitchen passing through the dining room, and continuing around to the living room.
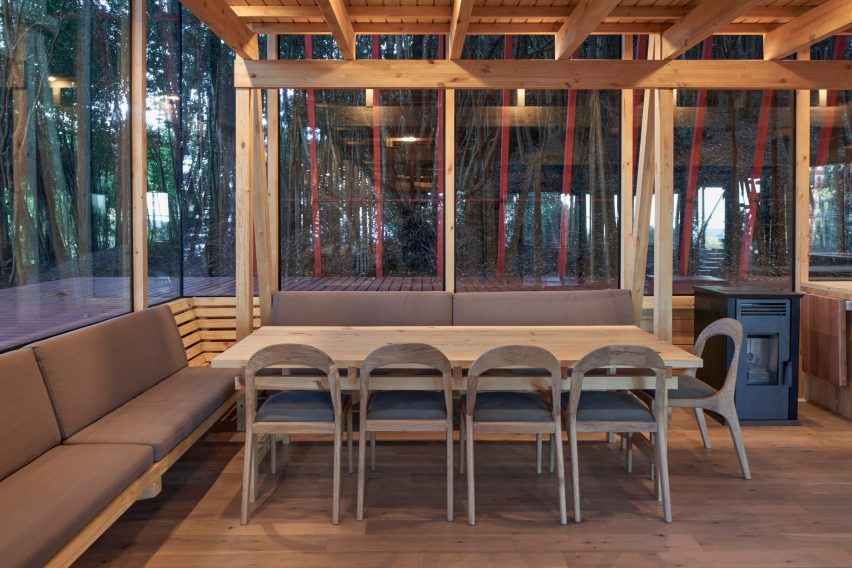
The exterior and interior walls are floor-to-ceiling glass.
The layers of wood create insulated spaces that can be easily warmed by wood-fired stoves on either end of the plan.
Narrow, ladder-like stairs rise to the upper level. Above, four identical suites hold the corners of the plan with the exterior glazing looking outward and the interior spaces divided by banded walls in warm raw wood.
Notched clerestory windows bring more light into the bedrooms. The innermost rectangle is a void that creates an open-air atrium that directs views to the sky.
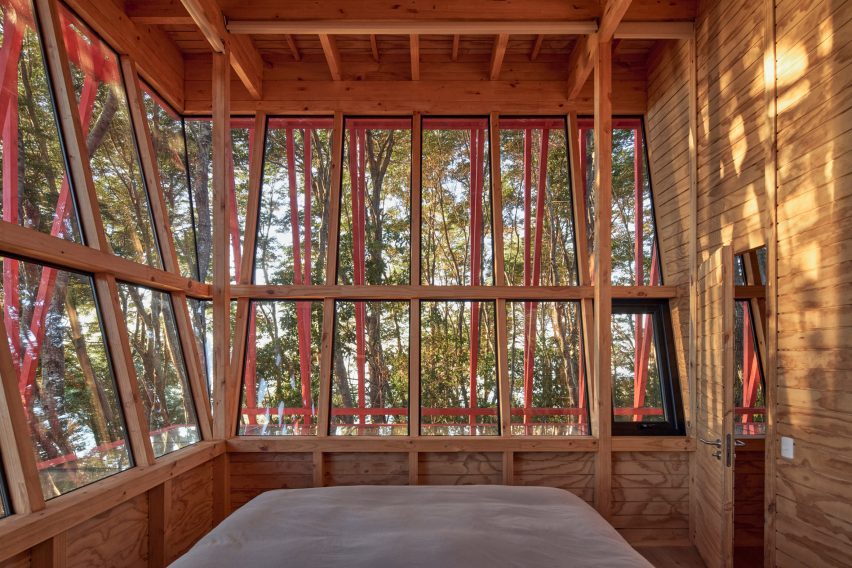
The plan was designed for easy construction. The thin linear elements were raised by a two-person construction team after being transported to the site by a fishing boat.
Constructed entirely out of wood and glass, "the reflections formed in the juxtaposition of these two materials, strengthen the thaumatrope, always being both inside and outside," the studio said.
Zooming out, the red house provides a stark contrast to the deep blue water and dark green trees.
Using similar red pine and expansive glass, GAAA raised Punta Chilen on stilts nearby on the same island.
The photography is by Cristóbal Palma.
Project credits:
Client: Sergio Prieto, Carmen Covarrubias
Carpenter / constructor: Luis Miranda