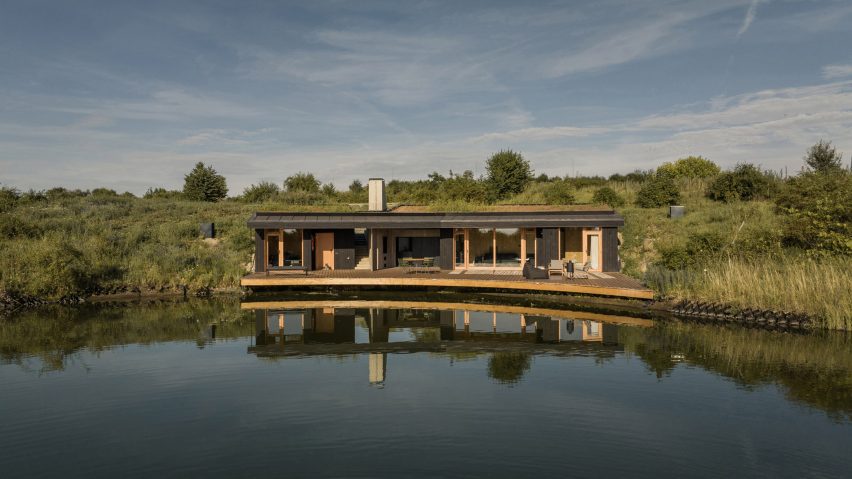
Hello Wood designs grass-topped CLT House as "part of the landscape"
Architecture studio Hello Wood has completed a sunken house near Budapest, Hungary, which is crowned by a green roof and features an outdoor living area overlooking a pond.
Named CLT House in reference to its structure that is built partly from cross-laminated timber (CLT), the home is designed by Hello Wood to "blend seamlessly" with its surroundings.
To achieve this it is partially dug into its sloping site and topped by a green roof, while its living spaces extend out onto a 135-square-metre terrace facing towards the pond.
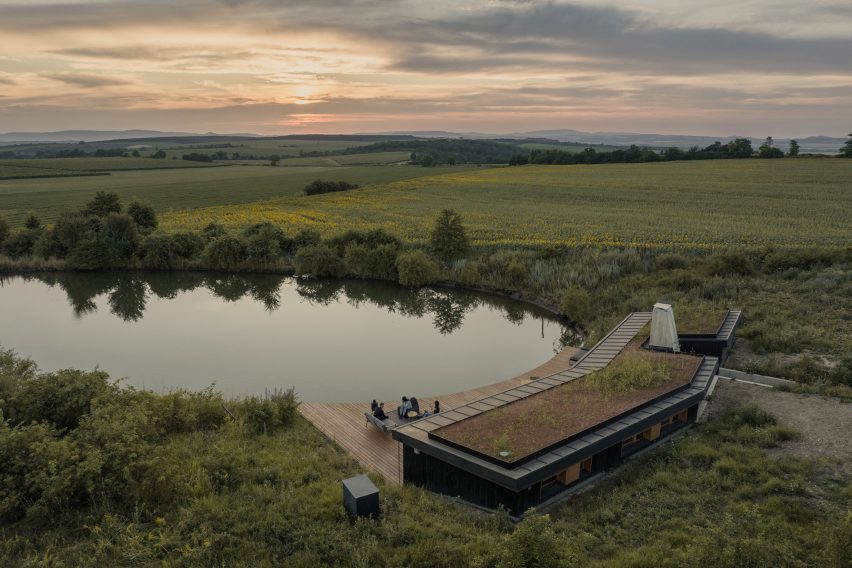
"The core concept for the design was to create a house that blends seamlessly with its natural surroundings, becoming a part of the landscape," Hello Wood told Dezeen.
"Its green rooftop, a canvas of nature's artistry, isn't just for show, it's a living, breathing part of the landscape," it added.
Approaching from a nearby road to the east, a concrete staircase leads down into the sunken rear of CLT House, where a semi-outdoor summer kitchen is organised around a concrete furnace with a "shark fin" chimney.
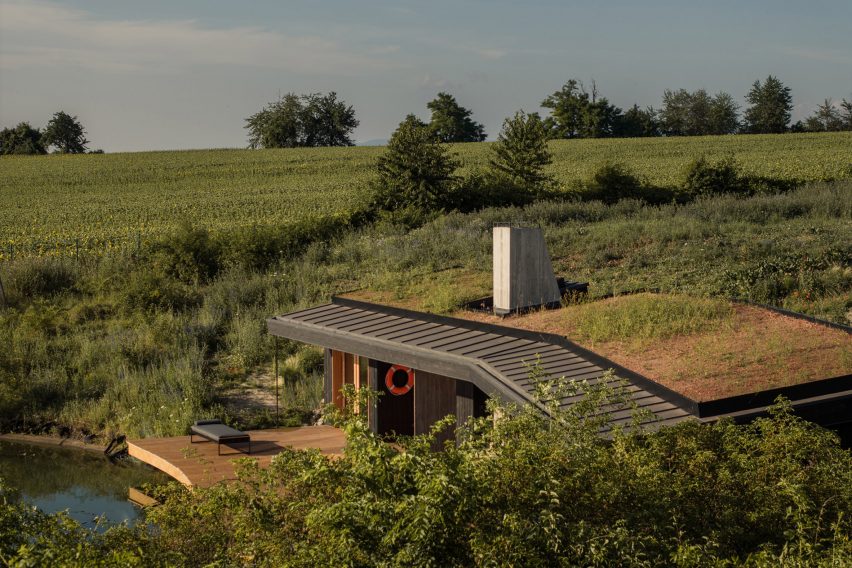
This kitchen extends onto the home's large decked terrace, which is partially sheltered by the overhang of the green roof and features a curved edge that follows the shape of the pond.
Here is a lounge space, dining area and daybed, offering an external counterpart to each of the interior functions.
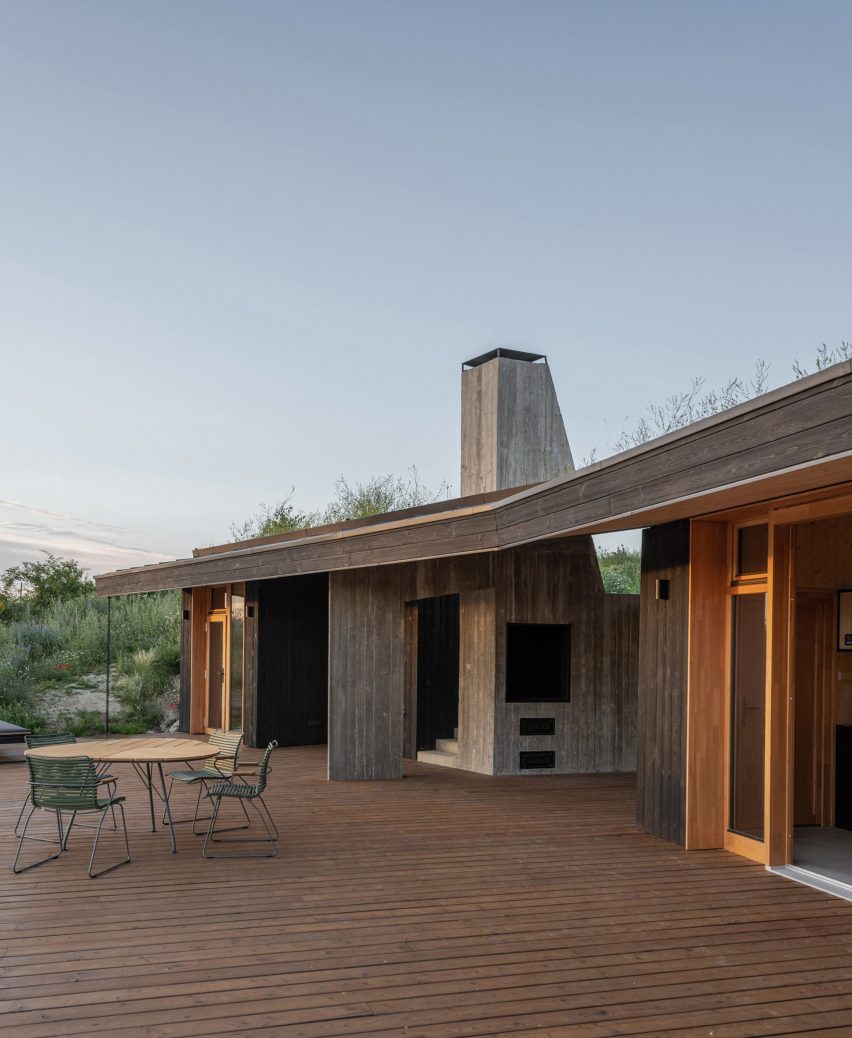
Two bedrooms and an indoor living, dining and kitchen area are contained in the more enclosed volumes at the sunken rear of the site, which are built from CLT.
All of these spaces open onto the terrace through glazed sliding doors with timber frames.
The core of the home is built from concrete with a board-marked finish, achieved using leftover pieces of wood as shuttering. Externally the home has been given a black, charred finish made with the Japanese technique known as Shou Sugi Ban, or yakisugi.
In the bedrooms and corridors, the CLT structure has been left fully exposed, while the bathrooms are lined with dark grey panels and illuminated by clerestory windows framing views of the grassy hill behind.
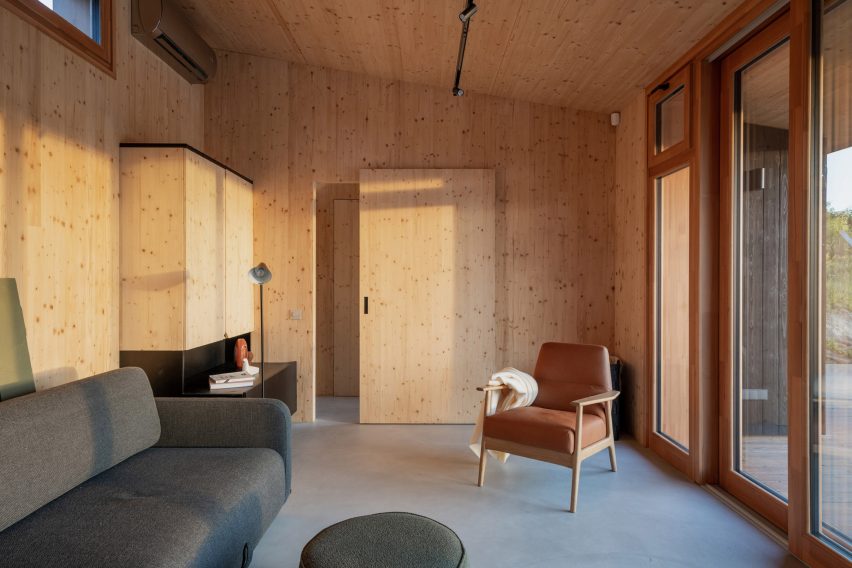
"The use of traditional techniques like the yakisugi method and the meticulous attention to detail in every aspect of the house demonstrates a blend of innovation and respect for craftsmanship," said Hellow Wood.
"The outcome is a harmonious retreat that offers peace and a deep connection with nature," it added.
Other residential projects recently completed in Hungary include a thatch and stone holiday home on the shores of Lake Balaton by RAPA and a residence by Théque Atelier that is wrapped in an elevated steel-framed verandah.
The photography is by György Palkó.