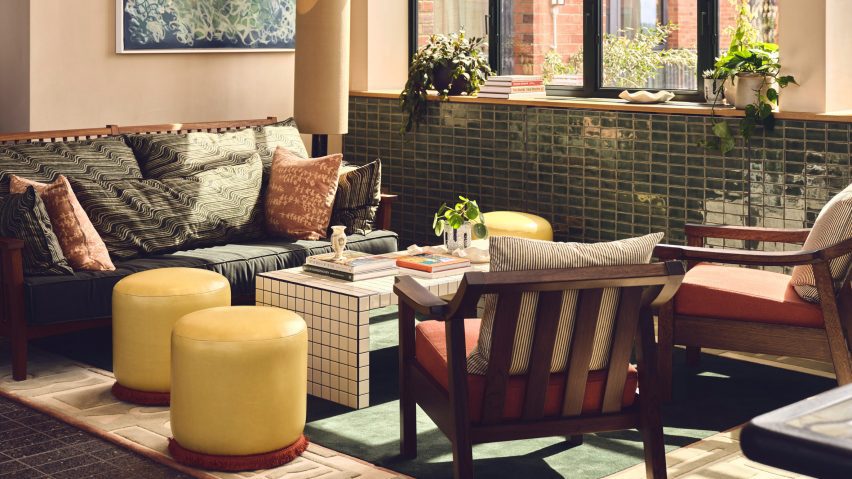
Linda Boronkay selects bold shapes and colours for The Sessile
Former Soho House design director Linda Boronkay drew on her experience of members' clubs when creating communal spaces at The Sessile, a rentable apartment block in north London.
Created by contemporary rental brand Way of Life, The Sessile is a 310-apartment building in Tottenham Hale.
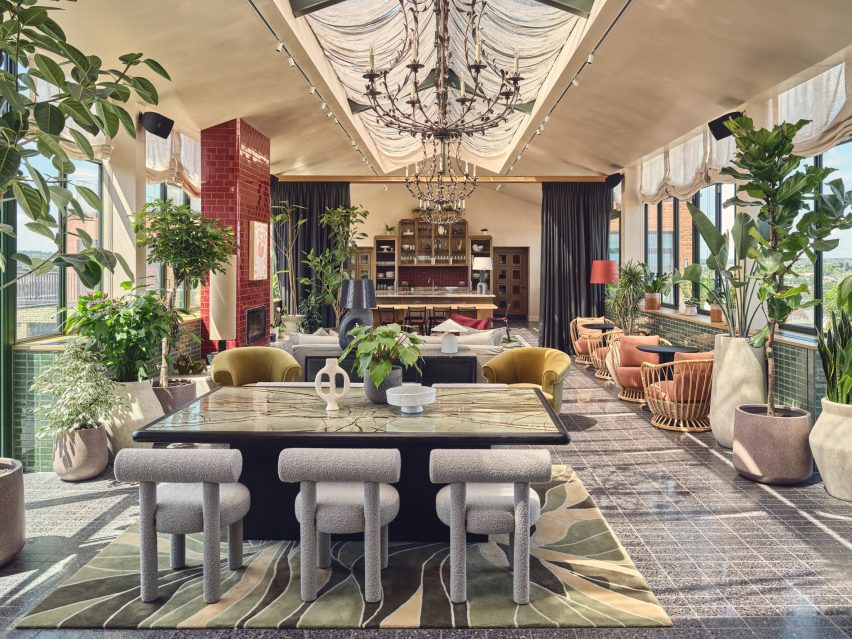
Boronkay designed the interiors for the building's communal areas, which include a rooftop orangery and a private dining area as well as a gym, a yoga studio and a dedicated vinyl listening room.
"We opted for bold colours and pieces with lots of personality," said the interior designer, who founded her own practice in 2020.
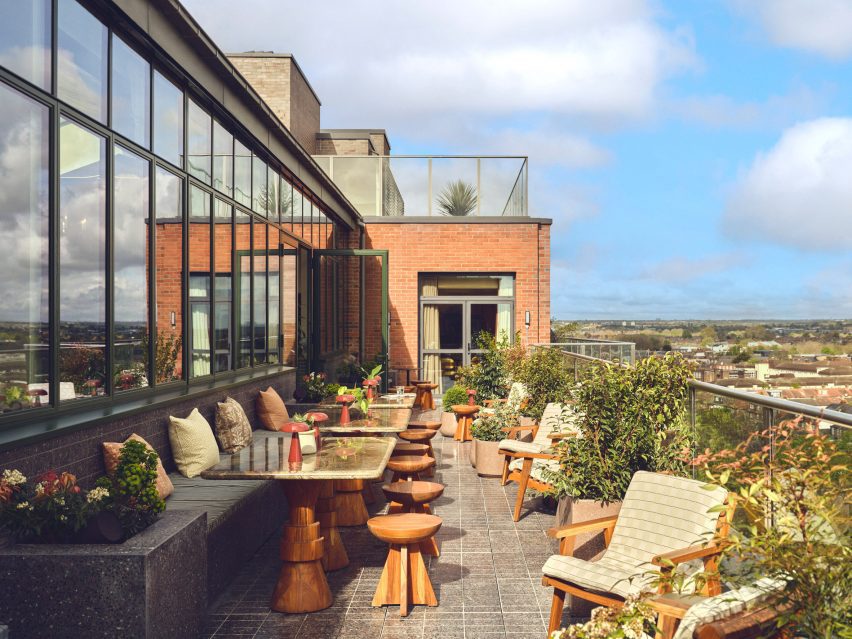
"We also integrated vintage finds like we always do, so the ingredients and our approach were very similar to how we would work on a members' club design," she told Dezeen.
The 10th-floor rooftop orangery is the largest of the spaces, opening onto planted terraces with sweeping views of the surrounding area.
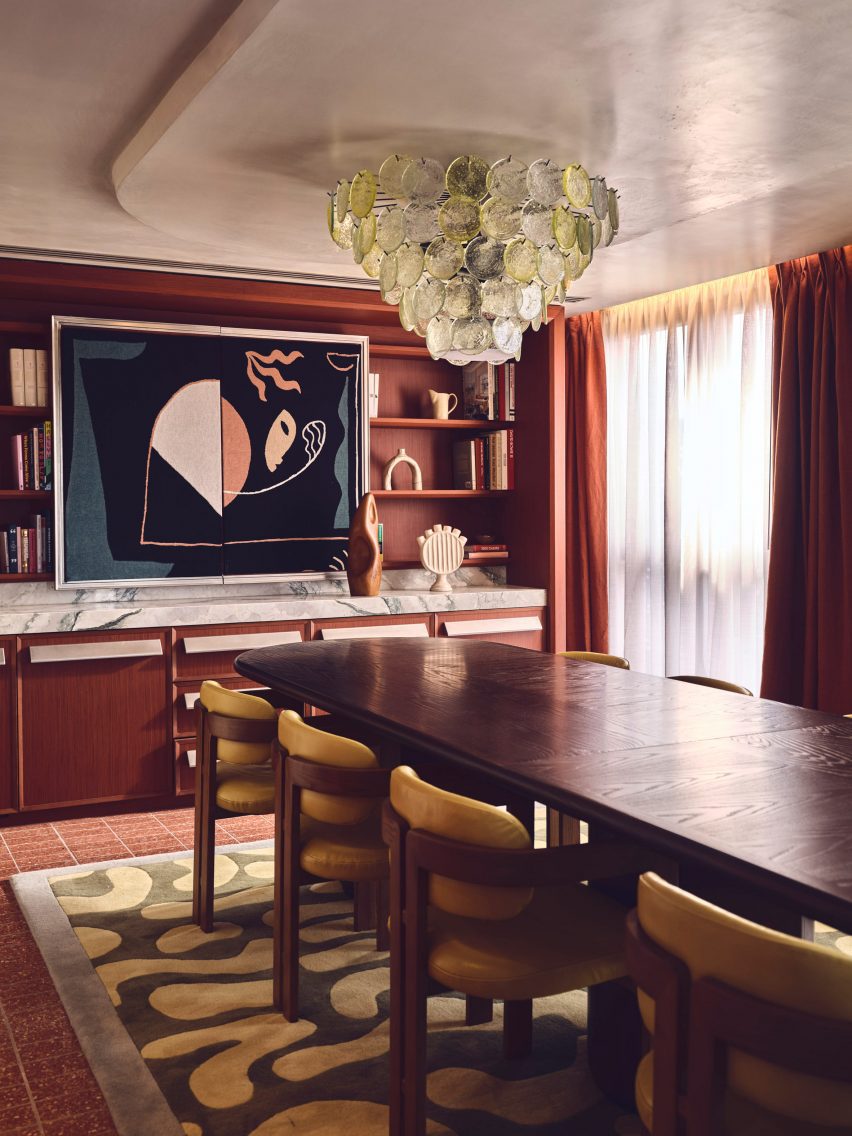
Black terrazzo flooring was paired with gleaming green and crimson tiles, which line the windowsills and a tall central fireplace. Boronkay chose a trio of spindly, ornate chandeliers to contrast with these colour-blocked accents.
Large skylights illuminate an open kitchen and various seating areas encircled by textured armchairs. Bespoke rugs decorated with bright patterns add "a layer of art and graphic design" to the space, said Boronkay.
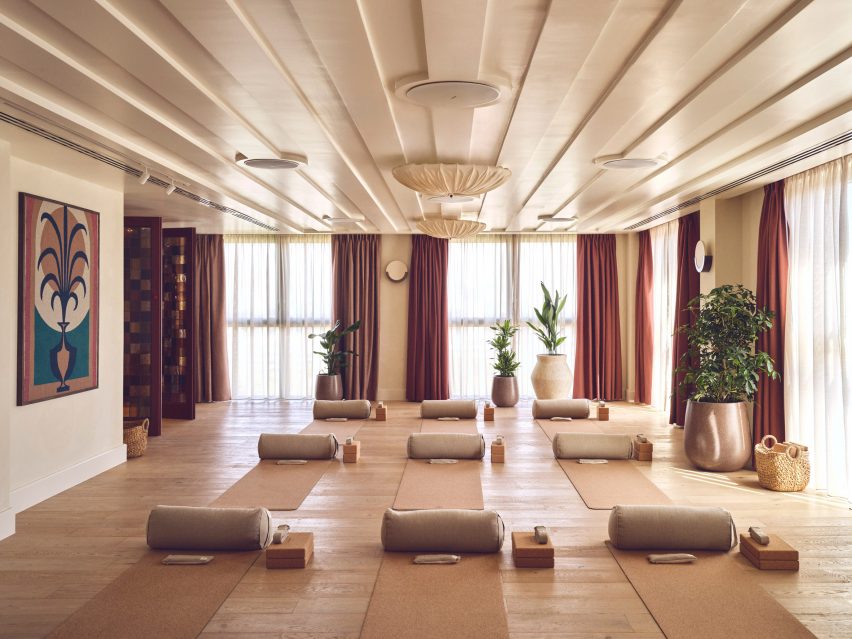
The private dining room is more intimate, with sliding timber joinery that allows a graphic, coloured tapestry to give way to a concealed television.
"Joinery, artwork and drapery allow residents to instantly change the function or ambiance of a room," explained Boronkay.
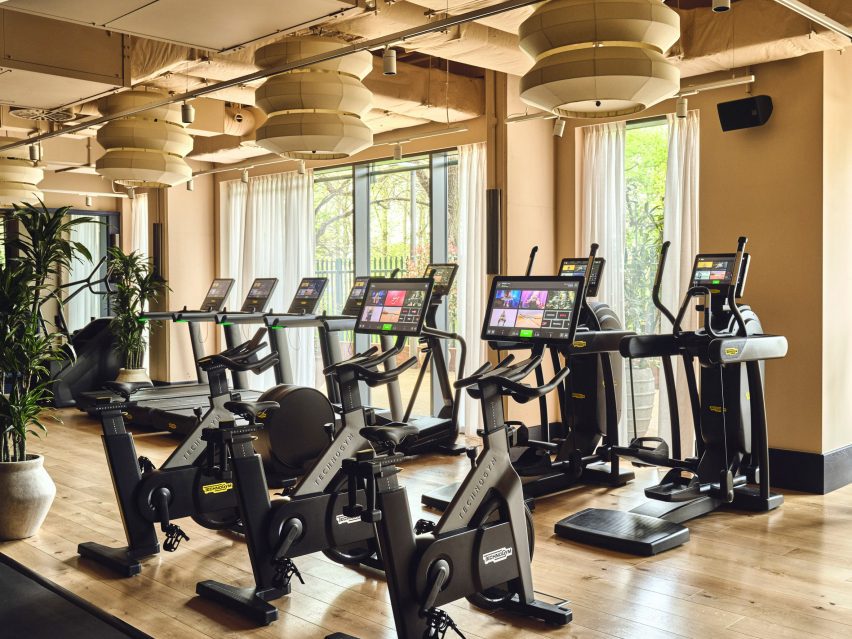
Translucent glass discs were clustered together to create a chunky overhead lamp, while burnt orange curtains and veiny marble sideboards add a touch of luxury.
Lighter hues were chosen for the yoga studio, finished with "natural" earthy colours on the floors, walls and ceilings. Muted tones also evoke a sense of calm in the gym, complete with sculptural sandy pendant lamps.
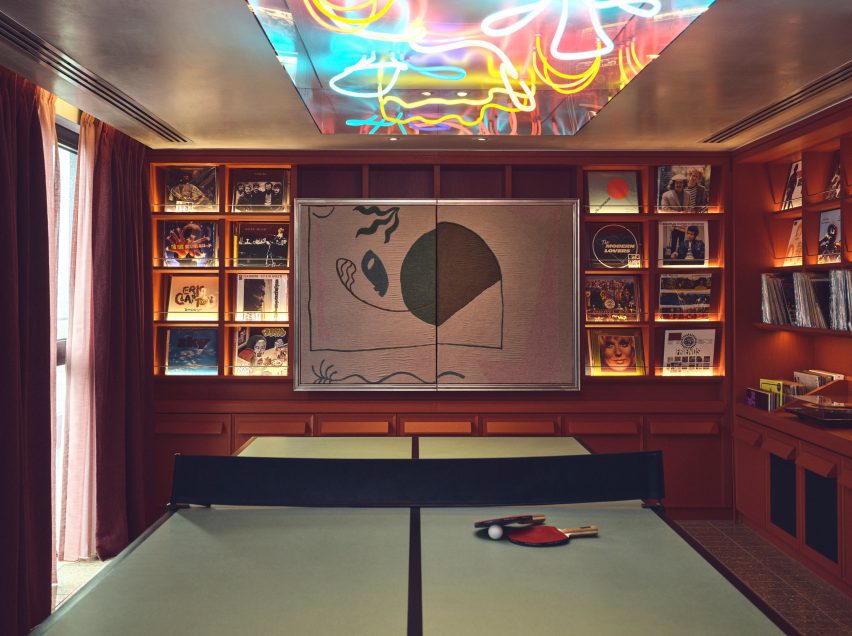
A squiggly neon ceiling light features in the vinyl listening room, designed as a "private nook for reflection". The space is characterised by open blood-red shelving displaying stacks of records.
"We were conscious about coming up with a new colour scheme and new identity for each room," said the designer.
Boronkay also included a ping-pong table in the room that can be used or stowed away depending on residents' preferences.
"We aren't very used to designing in new build architecture," reflected Boronkay.
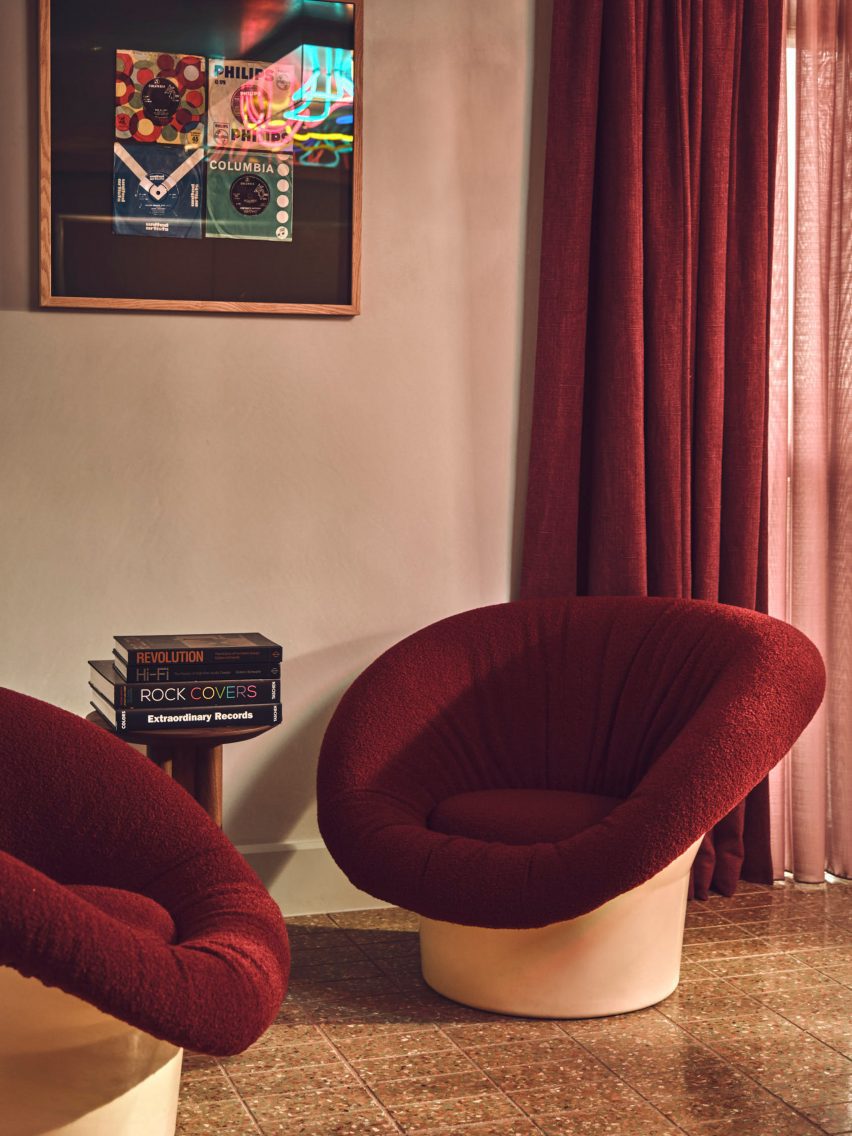
"Most of our projects are in historical heritage buildings and their story and style is an important building block in our design and narrative. At The Sessile, we had to almost ignore the architecture and create a world of our own that you experience as soon as you step inside," added the designer.
Elsewhere in London, local firm Studio Est referenced the industrial heritage of Battersea Power Station when creating the interiors for an apartment inside the redeveloped landmark. Archmongers studio recently renovated a home inside North Kensington's Trellick Tower.
The photography is courtesy of Way of Life.