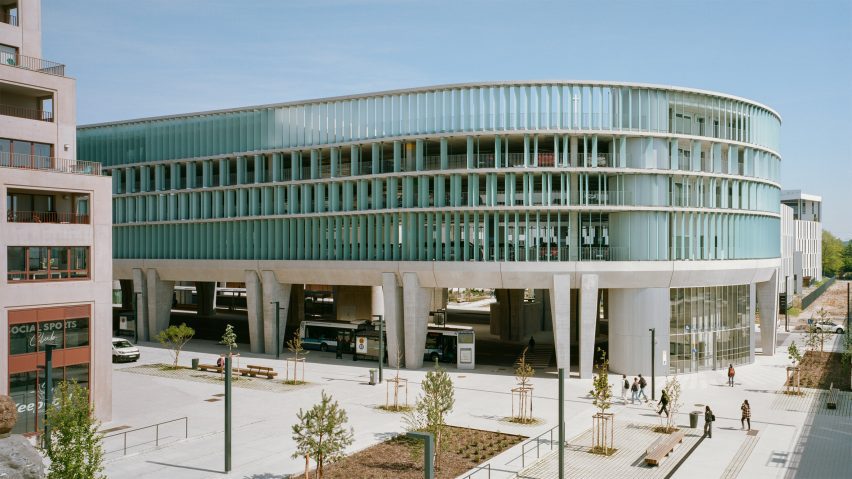
Atelier O-S perches "Roman circus" car park in France on concrete columns
Sculptural concrete columns support the Cesson-Viasilva Park and Ride and Bus Station in Rennes, which was designed by French studio Ateliers O-S Architectes to "update the image of a car park in the outer suburbs."
The facility was designed to be an "urban catalyst" for the new Atalante ViaSilva district in the suburb of Cesson-Sévigné, with Paris-based Ateliers O-S Architectes creating a flexible structure that can be easily adapted or retrofitted in future.
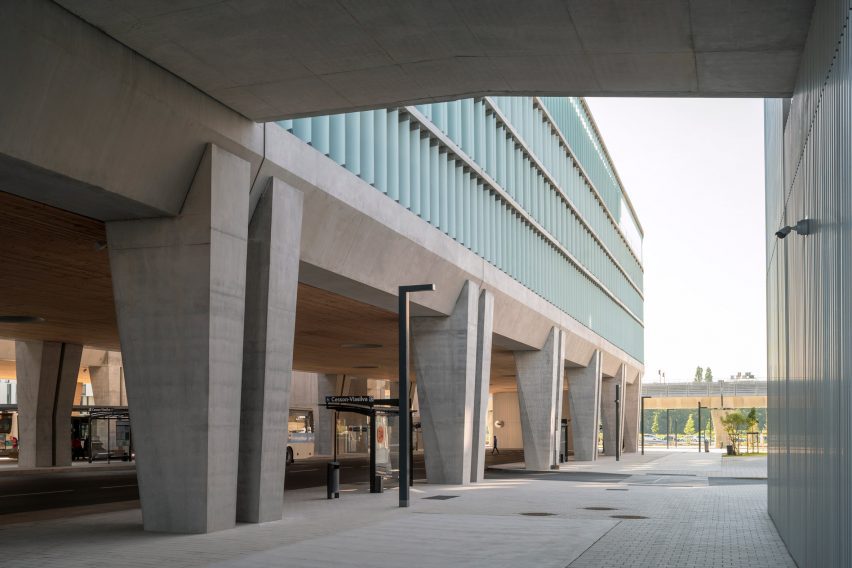
"The building's concrete structure enables future functional evolutions: today a car park, tomorrow, an office building or flats," the studio said. "This generous framework with large doorways offers a wide range of possible layouts and configurations."
"In terms of infrastructure, the project is an open and flexible structural arrangement that can be partitioned and even extended," it added. "Its design strives to update the image of a car park in the outer suburbs."
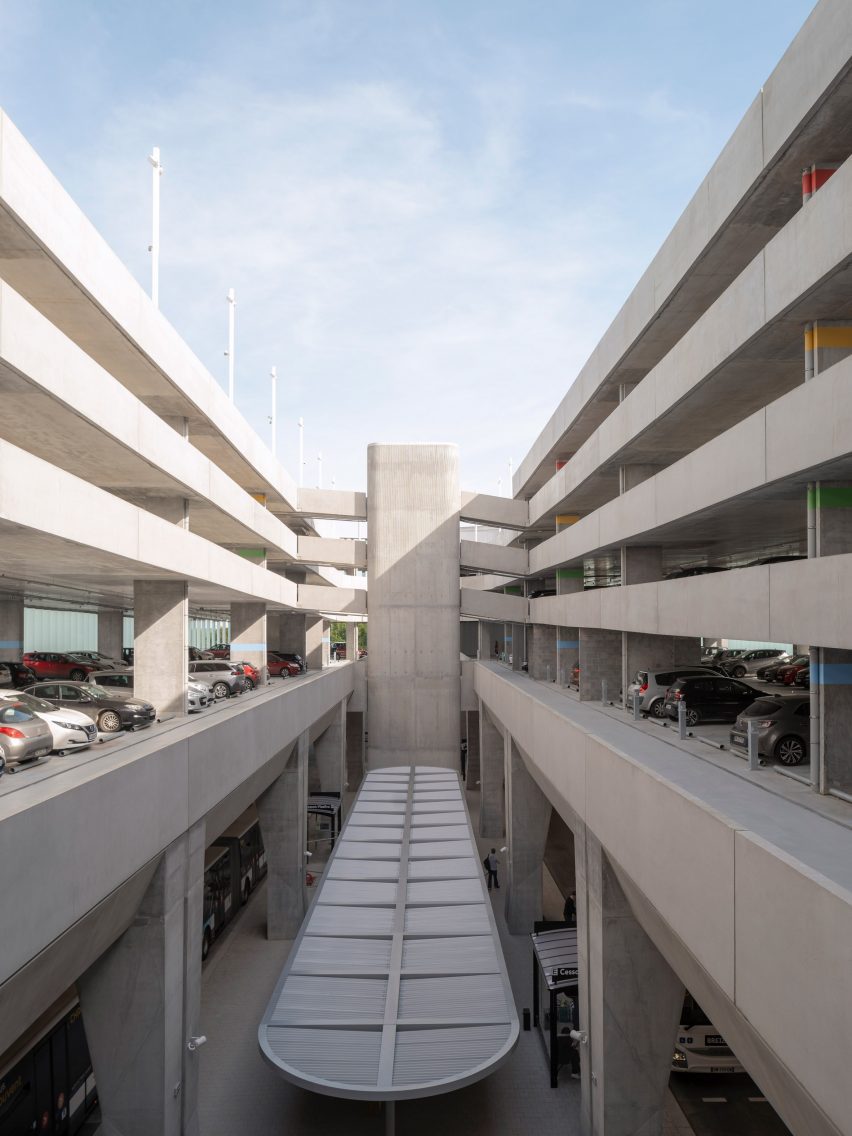
The facility is divided across two structures. Facing the road, a triangular form with curved corners provides bicycle parking and vehicular access to the car park, with two spiral ramps wrapped by a screen of thin anodised aluminium bars.
A raised bridge connects to the main building – an oblong with curved ends and an open centre described by the studio as being "reminiscent of an ancient Roman circus".
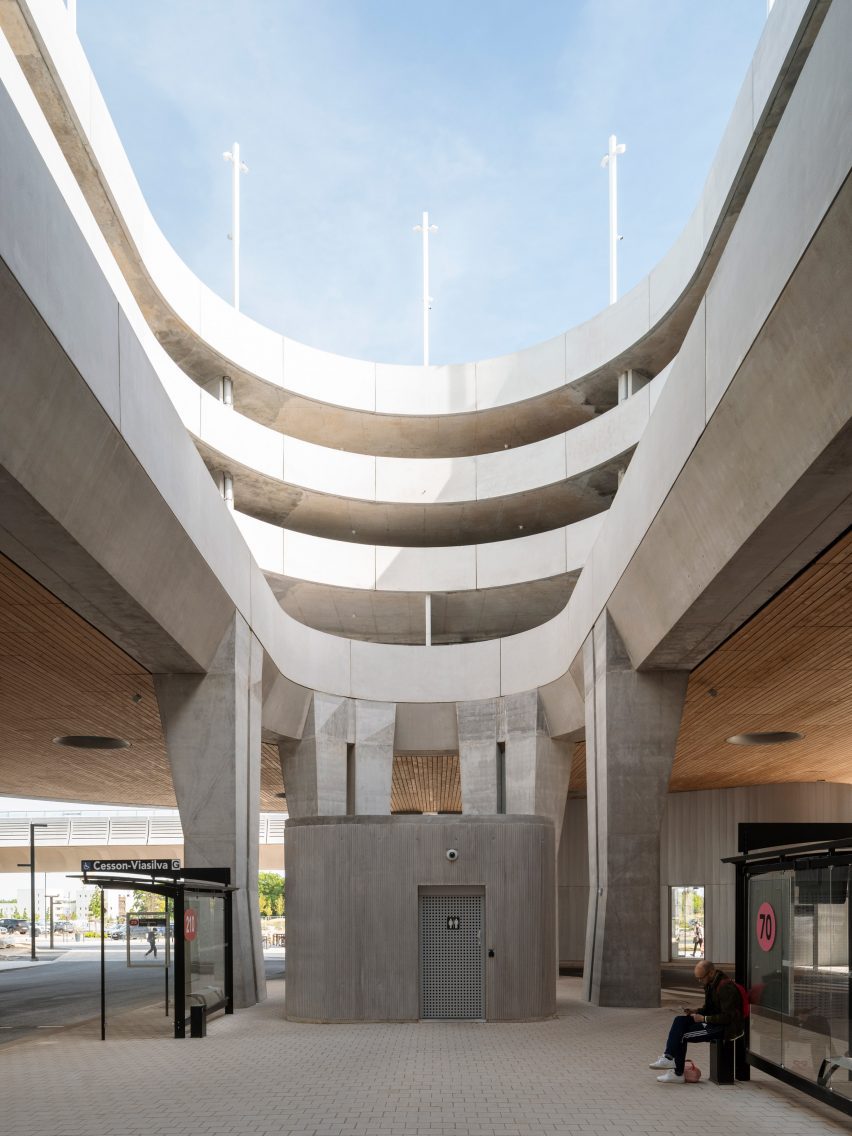
A one-way system of concrete ramps surrounds the central void, leading down to a bus station positioned beneath a larch timber ceiling.
The base of the building is surrounded by large, angled concrete columns framing large openings, while above the parking areas are wrapped by vertical blades of plate-glass.
"This building is composed of two registers," explained the studio. "The first anchors the project to the ground thanks to the colonnade of the bus station. Its horizontality blends with the public space."
"The second register is a light band of plate-glass blades, which rests atop this lower volume, and which is dedicated to parking."
"The project highlights the structure, whose mineral materiality is expressed through the use of prefabricated or cast-in-place concrete, with a range of rough, smooth and matt finishes," it continued.
Solar panels have been installed on the car park's roof, as part of an environmental strategy that also includes low-energy lighting and charging points for electronic vehicles.
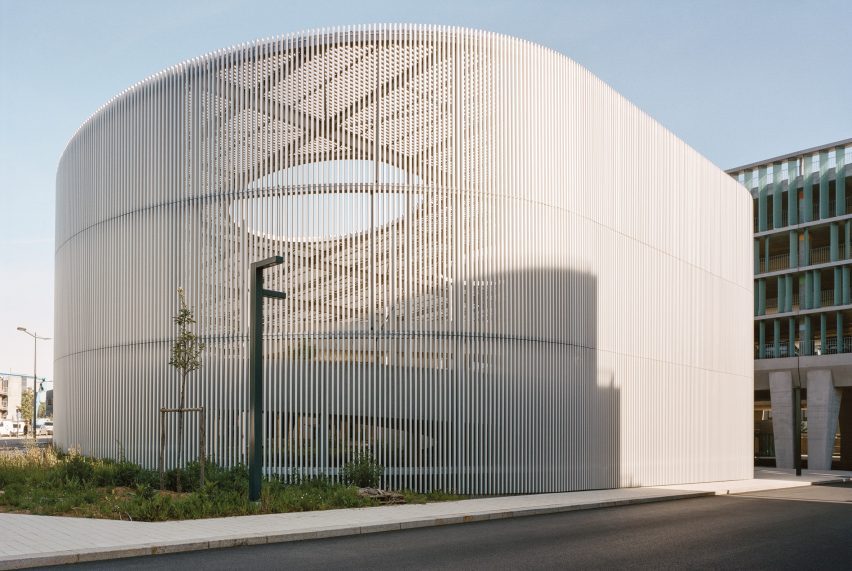
Ateliers O-S Architects was founded in 2007 by partners Vincent Baur, Guillaume Colboc and Gaël Le Nouëne.
Previous projects by the studio include a cultural centre in the suburbs of Paris clad in panels of gold aluminium, and a sports hall with a perforated metal facade illuminated by bands of light.
The photography is by Cyrille Weiner.