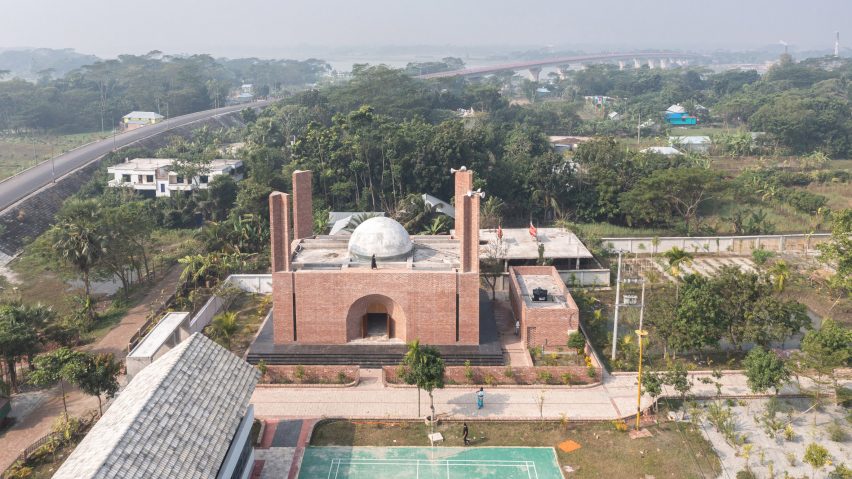
Cubeinside creates red-brick Bait Ur Raiyan Mosque in Bangladesh
Local architecture studio Cubeinside has completed a red-brick mosque in Bangladesh, eschewing traditional ornamentation in favour of "timeless" geometric forms.
Located near the Arial Kha River in rural Madaripur, Bait Ur Raiyan Mosque is housed within a rectilinear brick volume, topped by a central dome and minarets at each of its four corners.
While mosque buildings commonly incorporate elements of traditional Islamic ornamentation, Dhaka-based Cubeinside purposefully created a stripped-back building that is hoped to feel "sacred yet intimate".
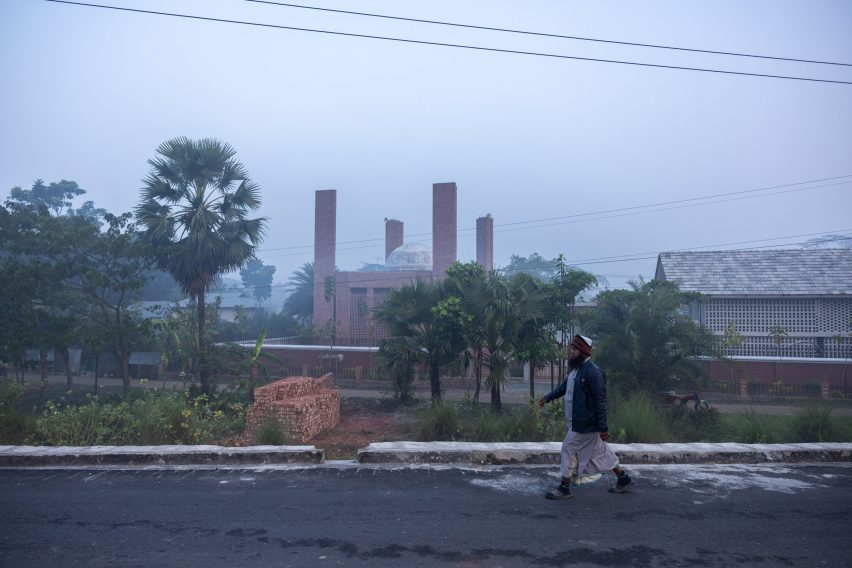
"The project brief had the firm requirements of having the traditional symbolic elements of a mosque like the dome, minarets and arch," explained Cubeinside.
"Islam prescribes symbolic or suggestive approach rather than literal representation of any sort – this makes geometry one of the most vital tools in the abstraction of symbolism in mosque design," the studio added.
"This imposed criterion was taken as rather an opportunity to exercise the abstraction of the traditional symbols in mosque architecture through the concept of 'abstract semiotics'."
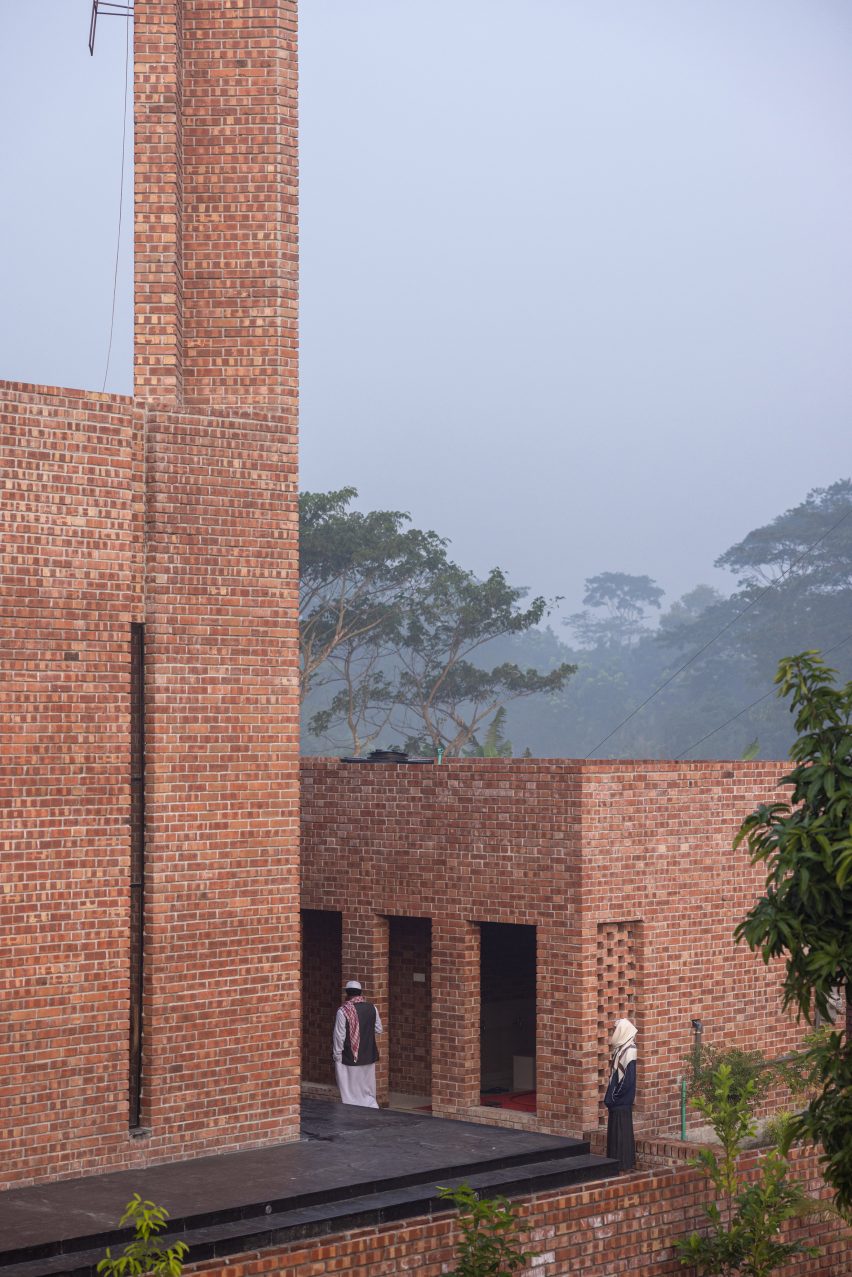
Surrounded by low brick walls and areas of planting, Bait Ur Raiyan Mosque is raised on a plinth of dark marble. Steps lead up to an entrance set within a deep-set brick arch.
This arch is among the only details on the otherwise blank exterior, which is formed of locally sourced bricks, with others being perforated brickwork and narrow vertical openings at each of the mosque's corners for ventilation.
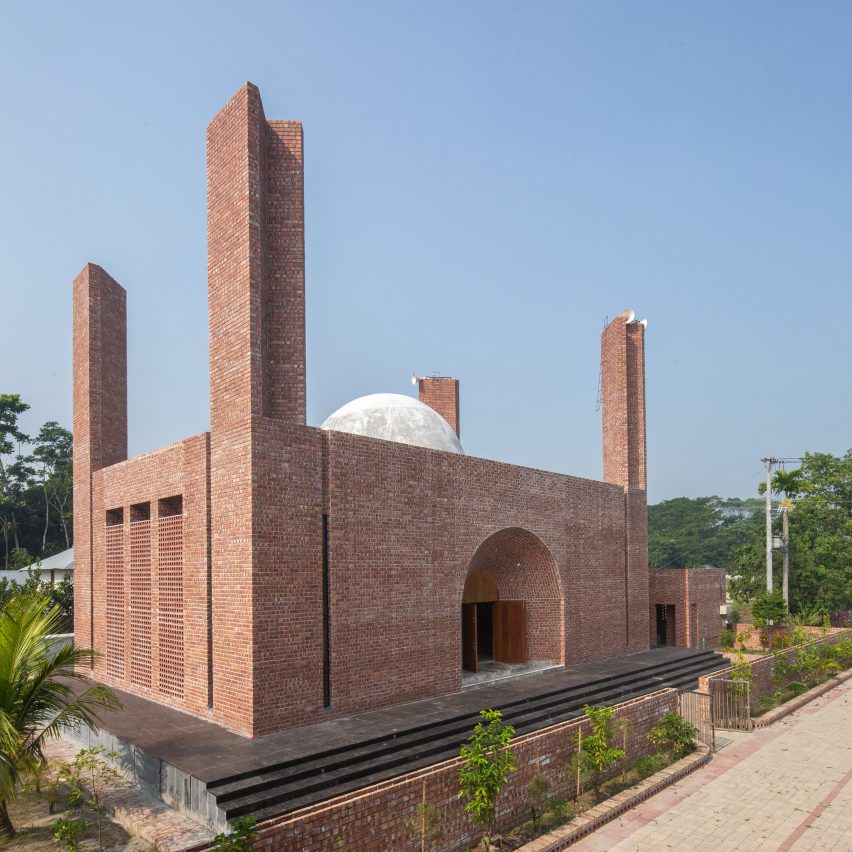
"To achieve timeless materiality, red brick and stones are used, which go back a long way in Bangladeshi mosque heritage," explained the studio.
"The deep red of the brick brings about a mellow contrast to the surrounding greenery of the area."
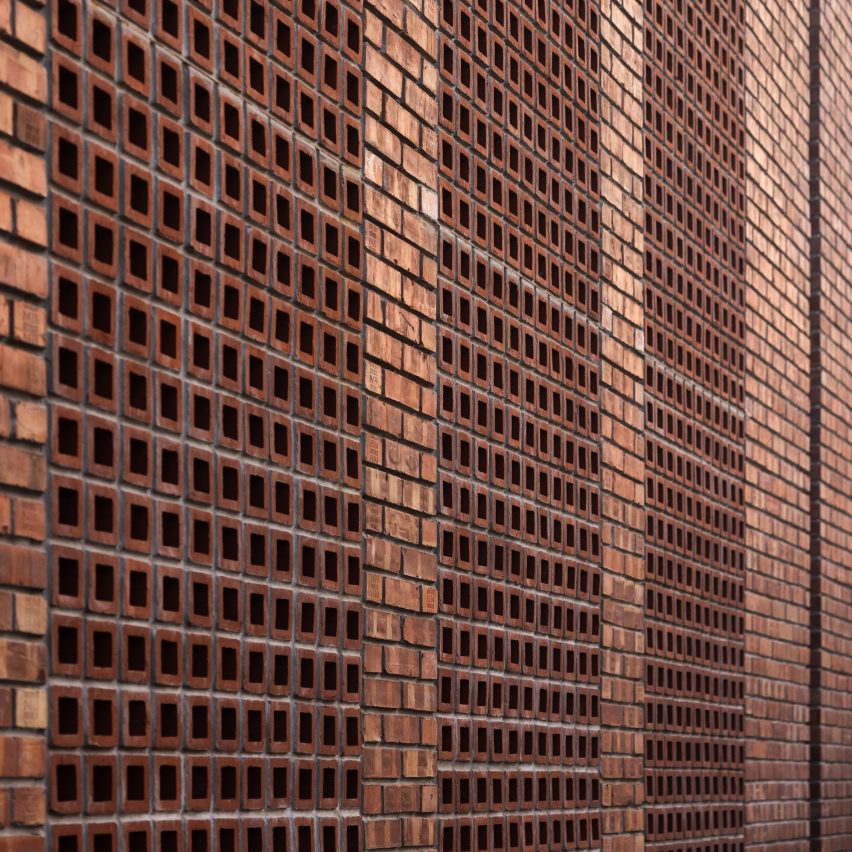
Once inside, a single prayer hall sits beneath the mosque's central dome, which has been raised slightly to create a halo-like skylight.
The brick exterior has been left exposed internally, complemented by a marble floor, concrete ceiling and a stone-lined mihrab – a niche that points toward Mecca – that is bisected by a tall, narrow window.
Large sections of glazing cover the perforated sections of the wall, allowing the natural ventilation to be controlled.
"The dome here is a floating dome, allowing the daylight through the interior, giving an experience of the vastness of the sky," said Cubeinside. "The single-storey mosque with a lofty height gives the users a brilliant experience in terms of spatial quality."
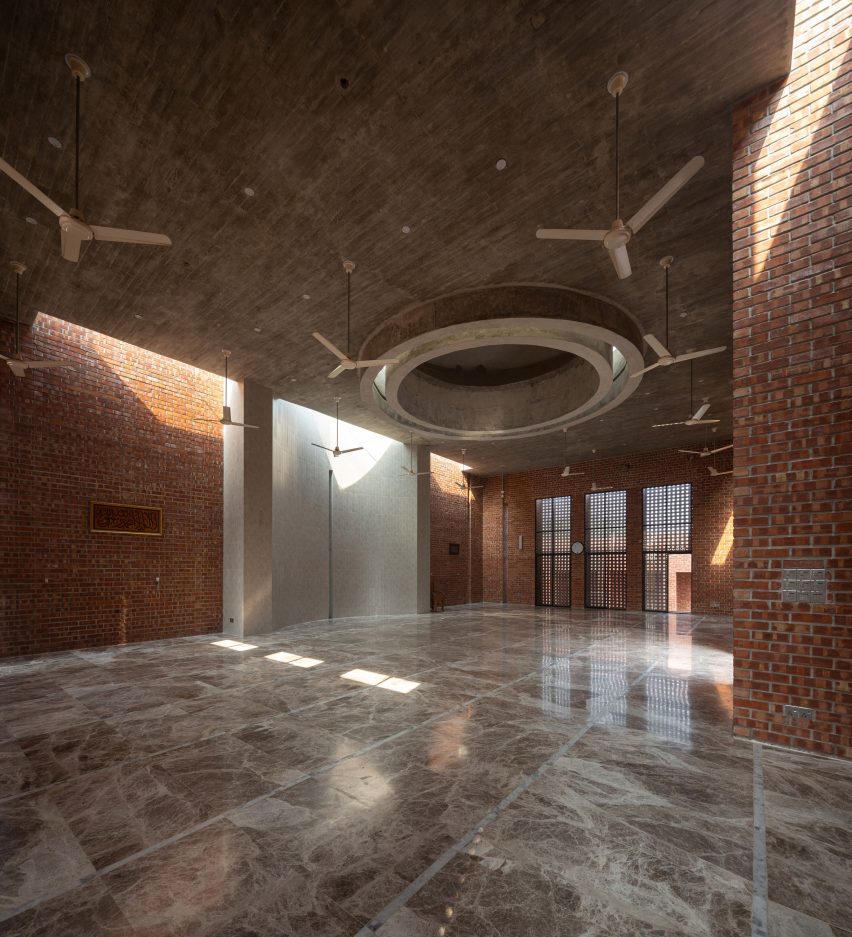
Four minarets rise from each corner of Bait Ur Raiyan Mosque, described by the studio as "sculptural elements soaring towards the sky".
To the north, a smaller standalone brick structure fronted by a colonnade contains an ablution area and toilets alongside rooms for the muezzin and imam.
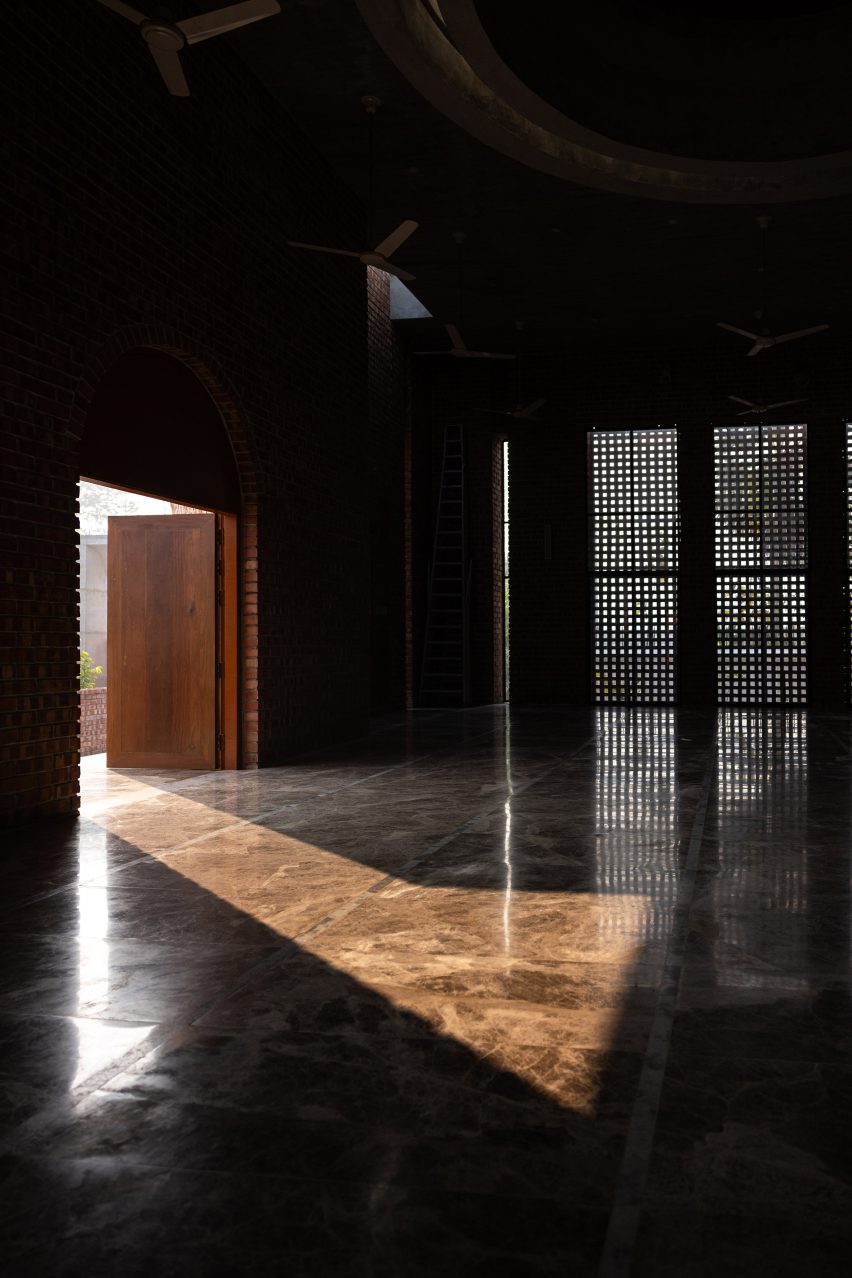
Elsewhere in Bangladesh, Studio Morphogenesis also recently offered a modern take on mosque architecture at the Zebun Nessa Mosque in Dhaka, which is finished in perforated, pink-toned concrete.
Other mosques featured on Dezeen include one in Kuwait by Babnimnim Design Studio with a rotated square form and one in Muscat by Altqadum that features a cone-shaped minaret.
The photography is by Asif Salman.