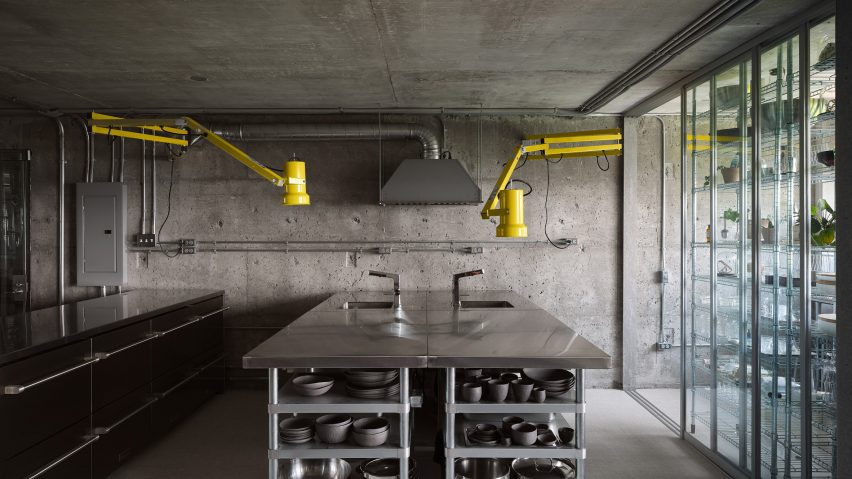
Studio Jean Verville Architectes adds "graphic dimension" to brutalist apartment
Bright yellow accents stand out against concrete and metal surfaces within this "creative laboratory" that architect Jean Verville has created for himself inside a residential tower in Quebec City.
The Canadian architect, who is currently dividing his time between practice and teaching at the School of Architecture of Laval University in Quebec City, designed the 79-square-metre apartment as a space he can both work and reside in.
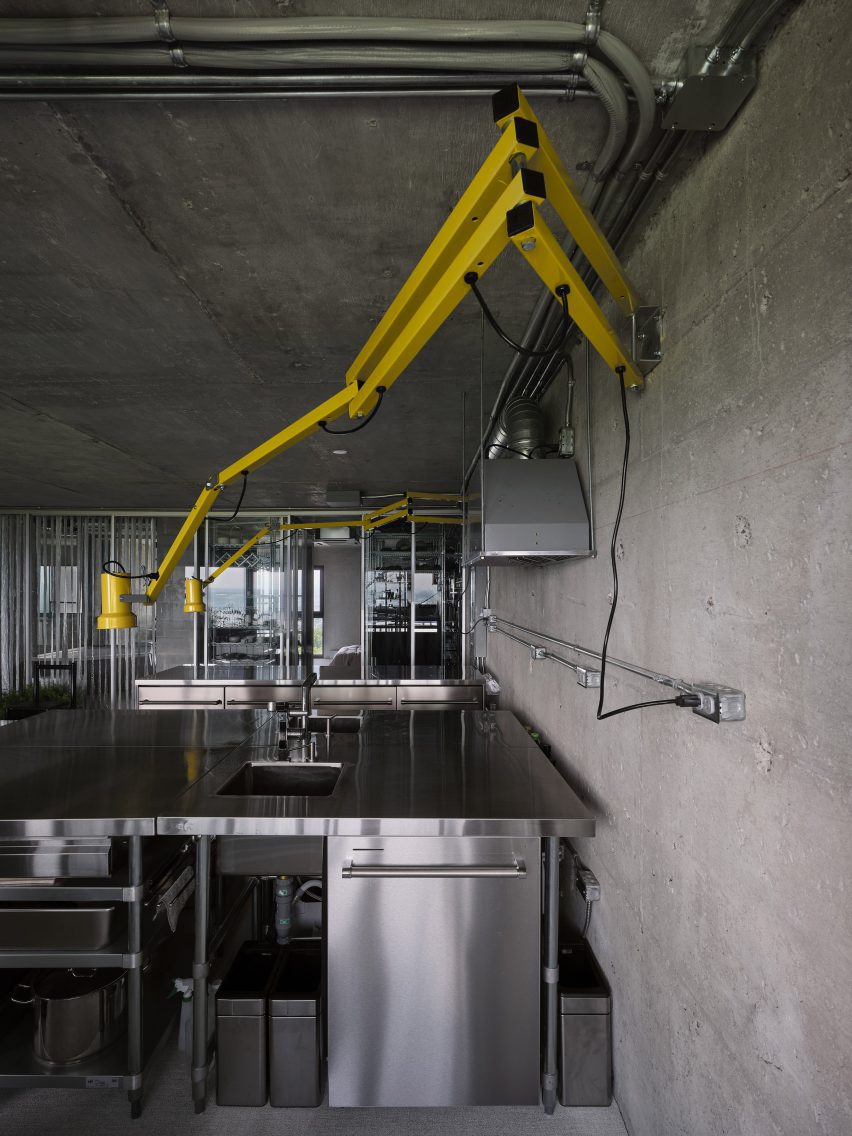
Verville, founder of Studio Jean Verville Architecte, describes the project as "an architectural experiment orchestrating a space with a graphic dimension".
The 1970s tower in which the residence is located was designed by architect Marcel Bilodeau and faces the Plains of Abraham Park in front of the St Lawrence River.
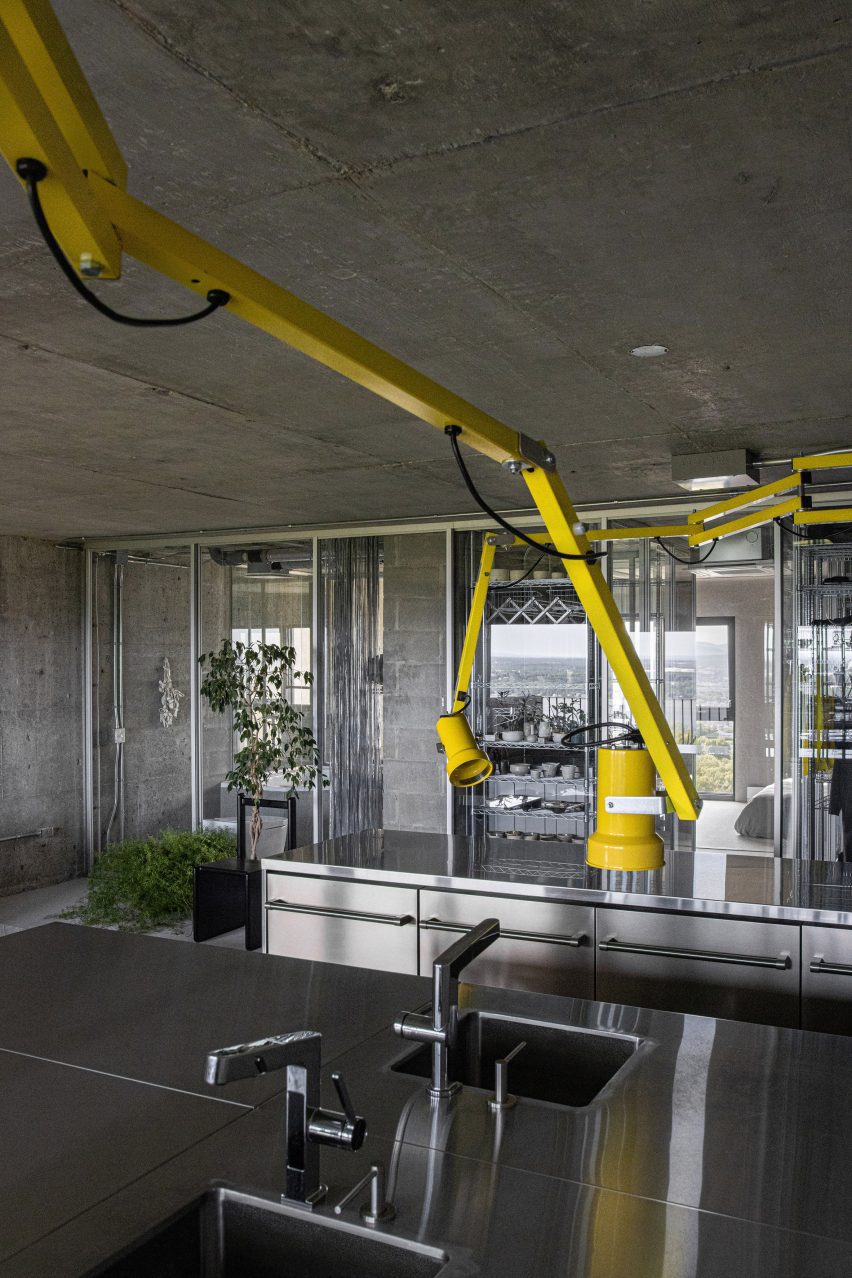
"Like an observation post offering breathtaking views of the Laurentian Mountains, the urban landscape, and the St Lawrence River, the interior comes alive with an immutable body-to-body relationship between transparency and reflection, while transforming realities through distancing and multiplication," said the architect.
The residence was completely gutted to leave a raw concrete shell, with windows on the north and south sides ushering light into the deep space.
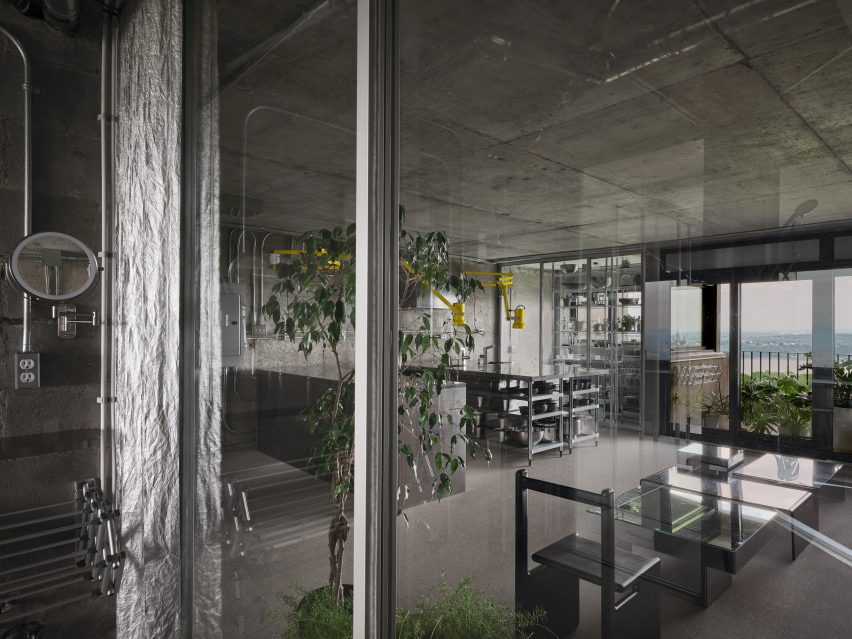
Instead of solid walls, Verville installed a series of sliding partitions so he could open up or close off areas as desired.
These glass and mirror panes are mounted on metal tracks and bounce the natural light through the apartment, allowing the compact unit to feel larger than it is.
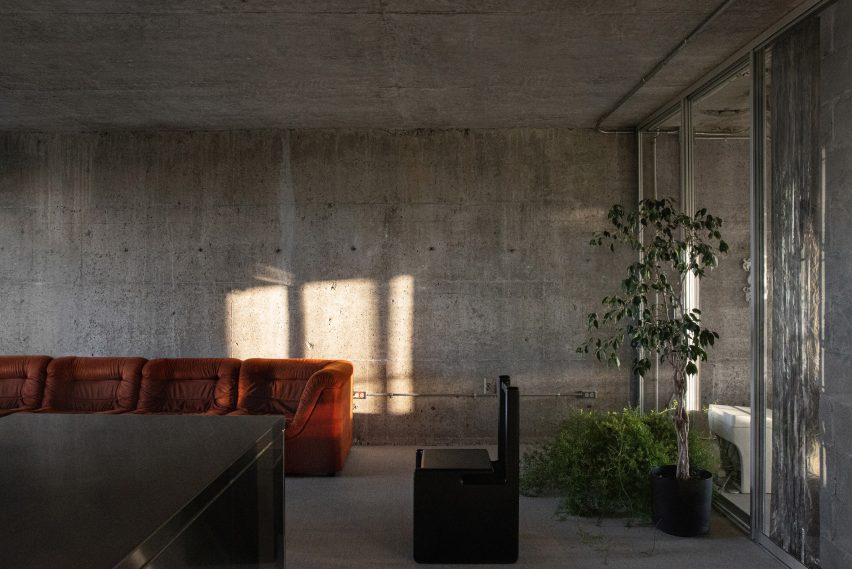
"By addition or subtraction, this flexible system fragments the plan into six layout alternatives with undetermined functions, offering up to seven distinct sub-spaces," said Verville. "Meanwhile, flexible blinds with a metallic finish allow the option of openwork borders, as well as total privacy."
Beside the south-facing balcony is a kitchen, which features stainless-steel commercial restaurant furniture that blends with the grey concrete shell.
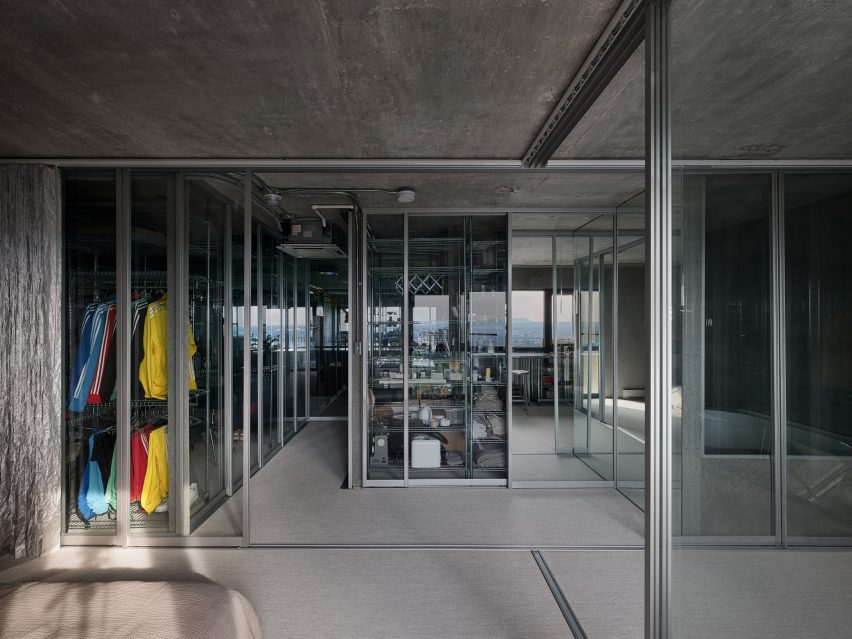
A central island is fitted with two sinks, each with a large balanced-arm lamp in bright yellow mounted on the wall behind.
The lamps can be adjusted into position above any area of the kitchen counter to aid with food preparation.
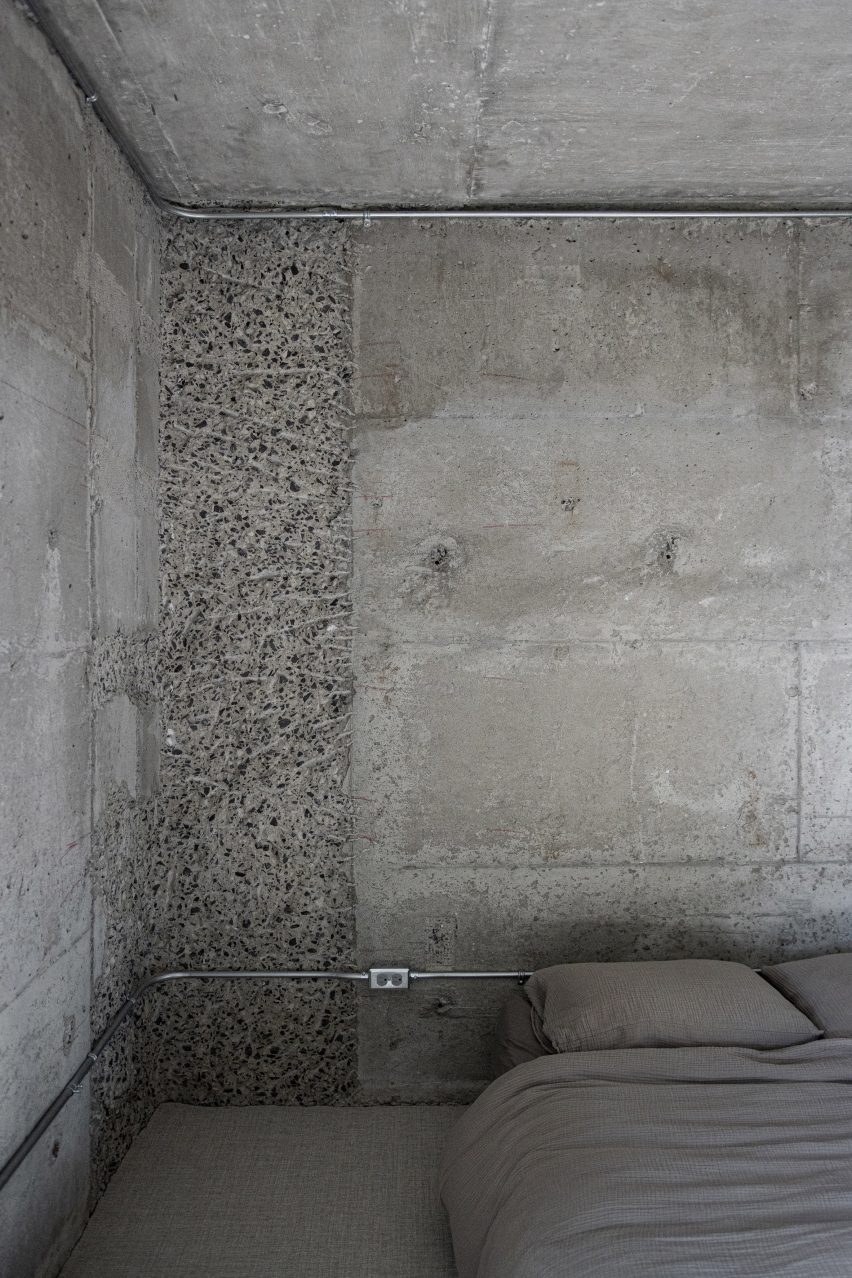
Rooms suggested by the partitions include a sleeping area furnished only with a simple low bed and a study where a simple metal desk faces a window.
The living area is populated by a rust-coloured sofa and a black lacquered chair arranged around a pair of mirrored coffee tables.
"The strategic positioning of domestic equipment maintains constant physical and visual permeability to neutralise the compactness of the unit," Verville said.
Services, pipes and ductwork are all exposed throughout the apartment, demonstrating how it operates as a functional space.
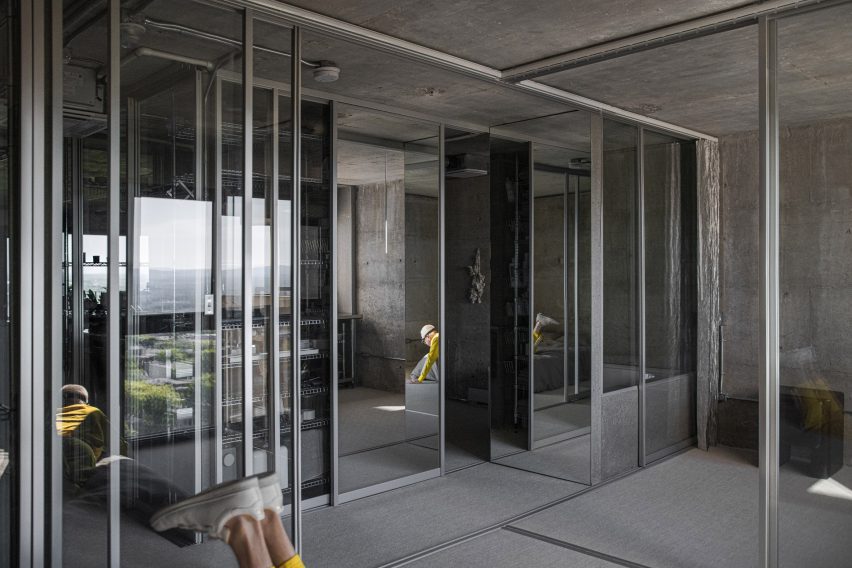
Other eclectic items peppered through the residence give the feel of a creative laboratory, in which its occupant experiments with space and the act of living within it.
"Glass vials of all kinds, models and various explorations, utilitarian objects, and plants rub shoulders on the shelves, revisiting the spirit of the cabinet of curiosities in a playful presentation of everyday life," said the architect.
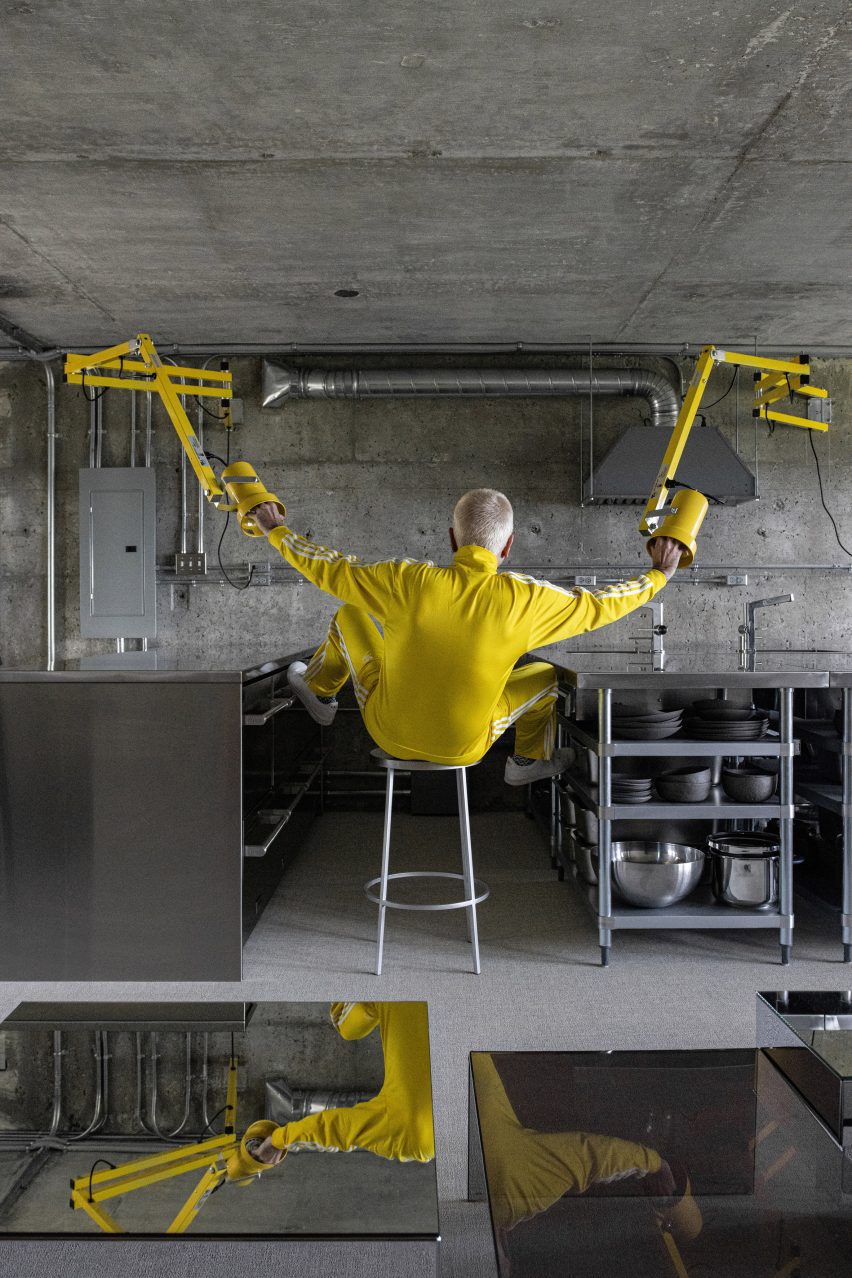
Verville is known for its minimalist material-focused projects, as well as for playfully inserting himself into the photographs of completed – as evidenced in this set.
He can also be seen wandering around in a cape through a Montreal apartment designed for a music composer, hanging out of a loft in a shed he converted into a workspace and balancing on the roof of an A-frame forest cabin.
The photography is by Maryse Béland, Maxime Brouillet and Antoine Michel.
Project credits:
Studio Jean Verville Architectes team: Jean Verville, architect - lead designer; Gabriel Ladouceur, studio coordinator, professional and scientific MA architecture candidate; Guillaume Turgeon Solis, technical specialist; France Goneau, artistic advisor; Tania Paula Garza Rico, architect
Special collaborations: Loïc Bard, art furniture; France Goneau, ceramic sculptures
Contractor: Nomad Construction