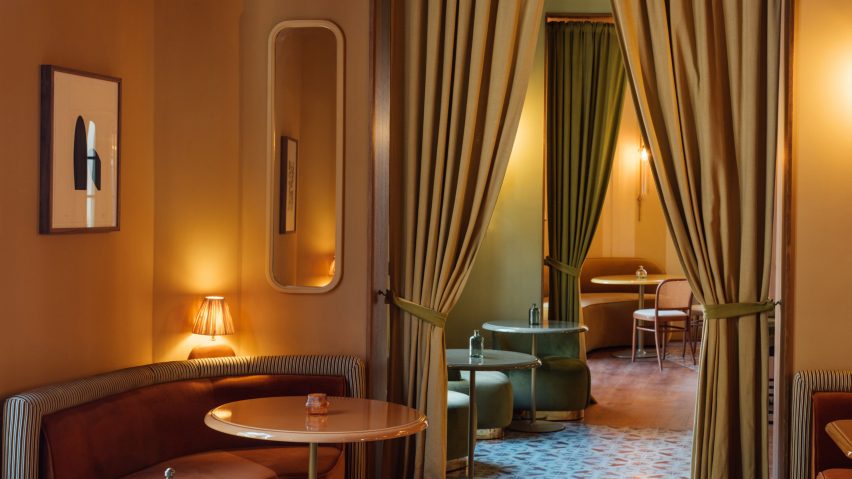
Tatjana von Stein fills Mallorcan members' club interior with the colours of Palma
London-based design studio Tatjana von Stein has created a warm and colourful interior for private members' club Làlia in Palma, Mallorca.
Set in a historic townhouse overlooking Placa de Santa Eulalia, Làlia was restored and renovated in collaboration with local practice Gras Reynès Arquitectos.
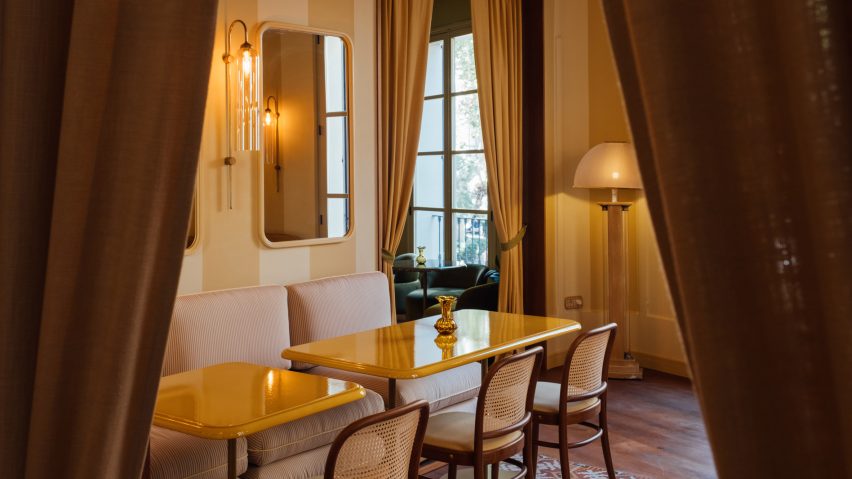
Across four levels, the members' club features work and leisure spaces including a restaurant, bar, gym and private art and event spaces.
According to studio founder Tatjana von Stein, Mallorcan design was "a huge influence, but gently nodded to" in Làlia's interior.
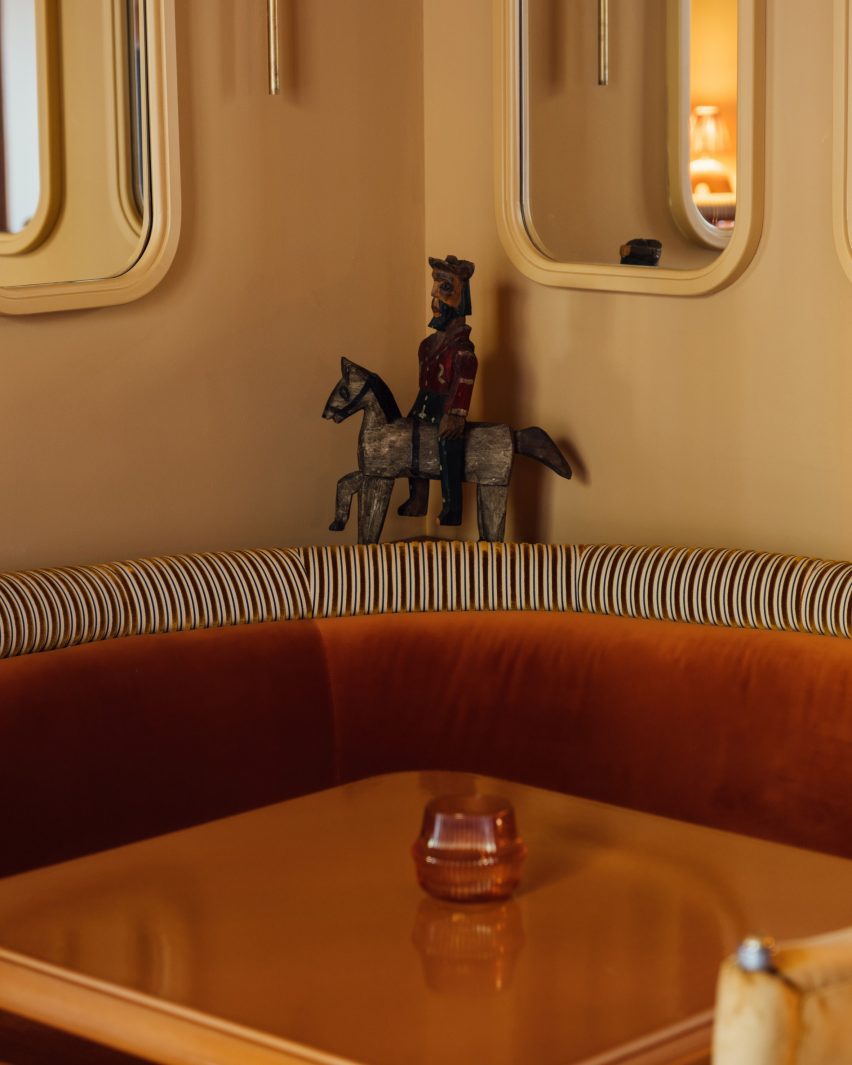
A jewel-toned palette was implemented throughout to pay homage to the colours of the Palma region.
"The Thorvaldson museum in Copenhagen is a huge inspiration for colour-blocking rooms, which I then localised with the colours of Palma – the green, yellow, terracotta buildings throughout the town," von Stein told Dezeen.
These local colours run through the pistachio green wall drapery in the dining areas and the banquette seating upholstered in red and terracotta velvet from artisanal workshop Textil Bujosa.
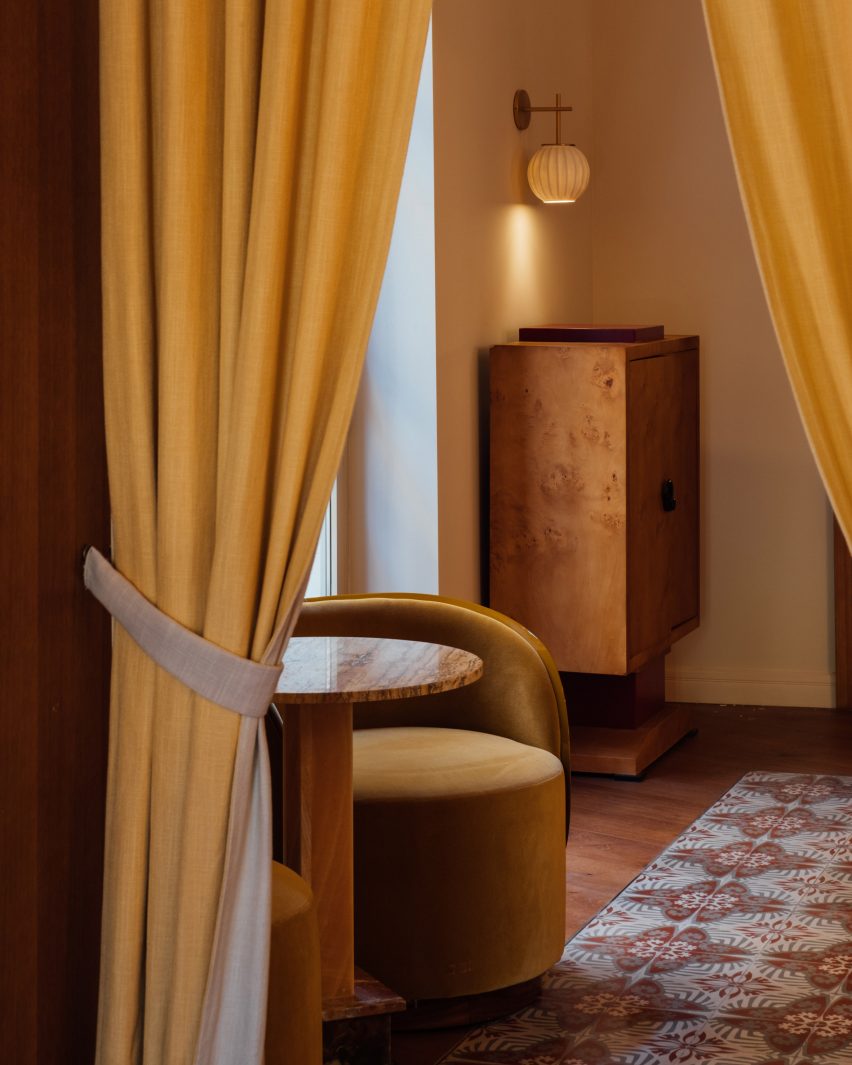
The dining tables crafted from pyrolave lava stone were also commissioned in Palma's signature colours.
Contemporary elements were injected into the interior to add "a touch of indulgence and personality", von Stein explained.
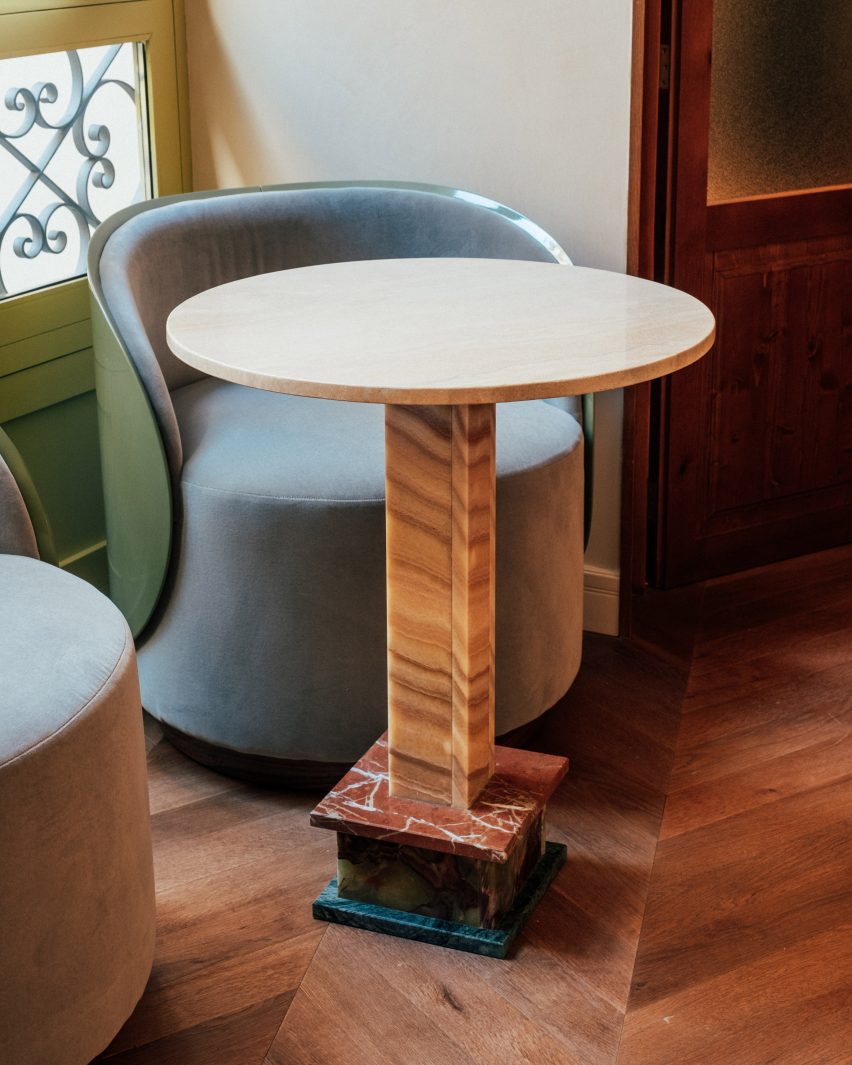
"Overall our drive was to reinterpret local colours, textures and materials from a new point of view, specific to the location and the brand we were creating," she added.
In the main lounge, vivid red-lacquered wood panelling is paired with a statement leopard print carpet alongside antique furniture and decorative vintage finds.
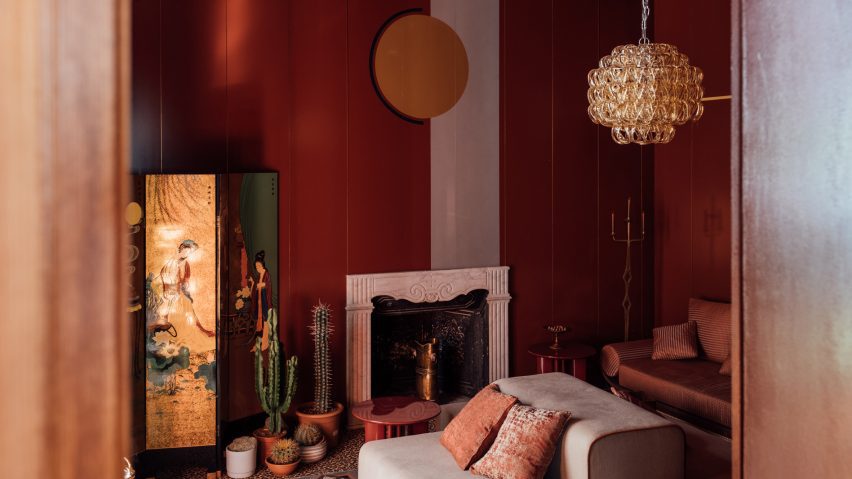
Other graphic elements were added to the interior via the yellow-striped walls and checkerboard fabric ceiling panels in the dining areas.
During the renovation process, Tatjana von Stein and Gras Reynès Arquitectos worked together to "bring to life existing features and repurpose what could be saved".
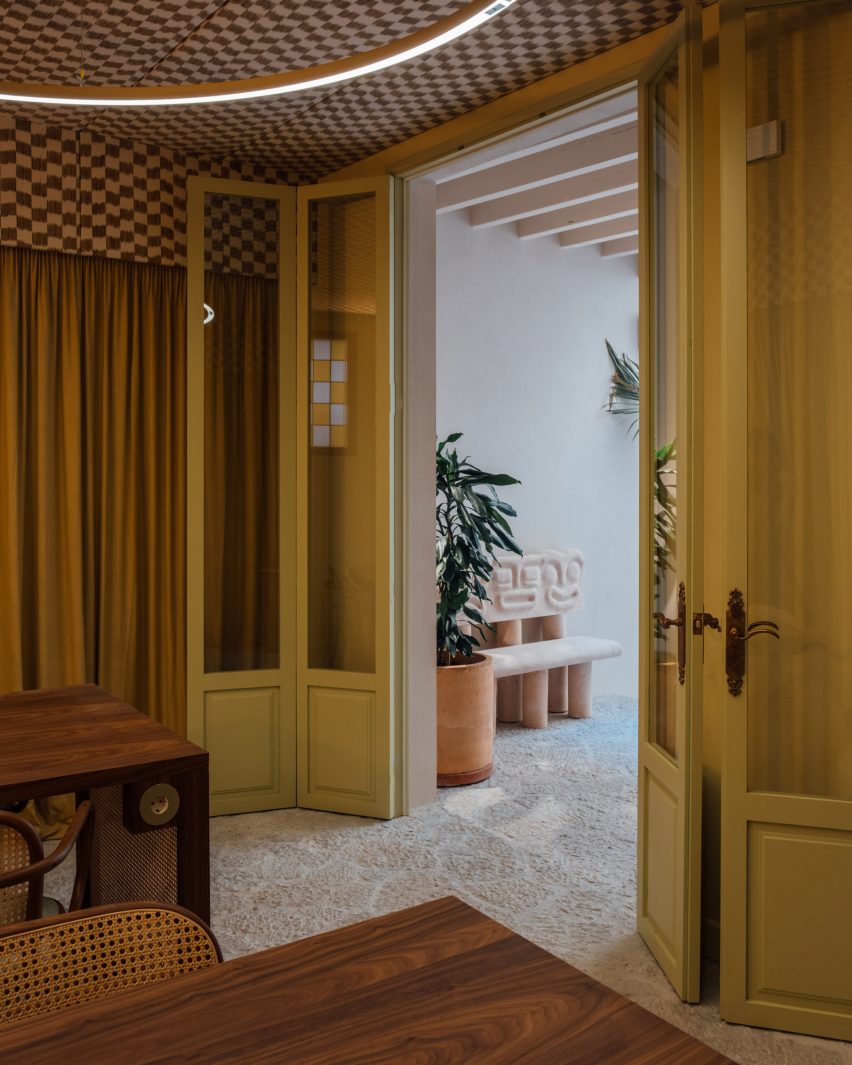
In the dining areas, reclaimed tiled flooring was reinstalled and a reclaimed marble fireplace was fitted in one of Làlia's main lounge areas.
"We salvaged the old tiles of the building and designed fountains from them, as well as utilising them where possible as flooring," said the studio.
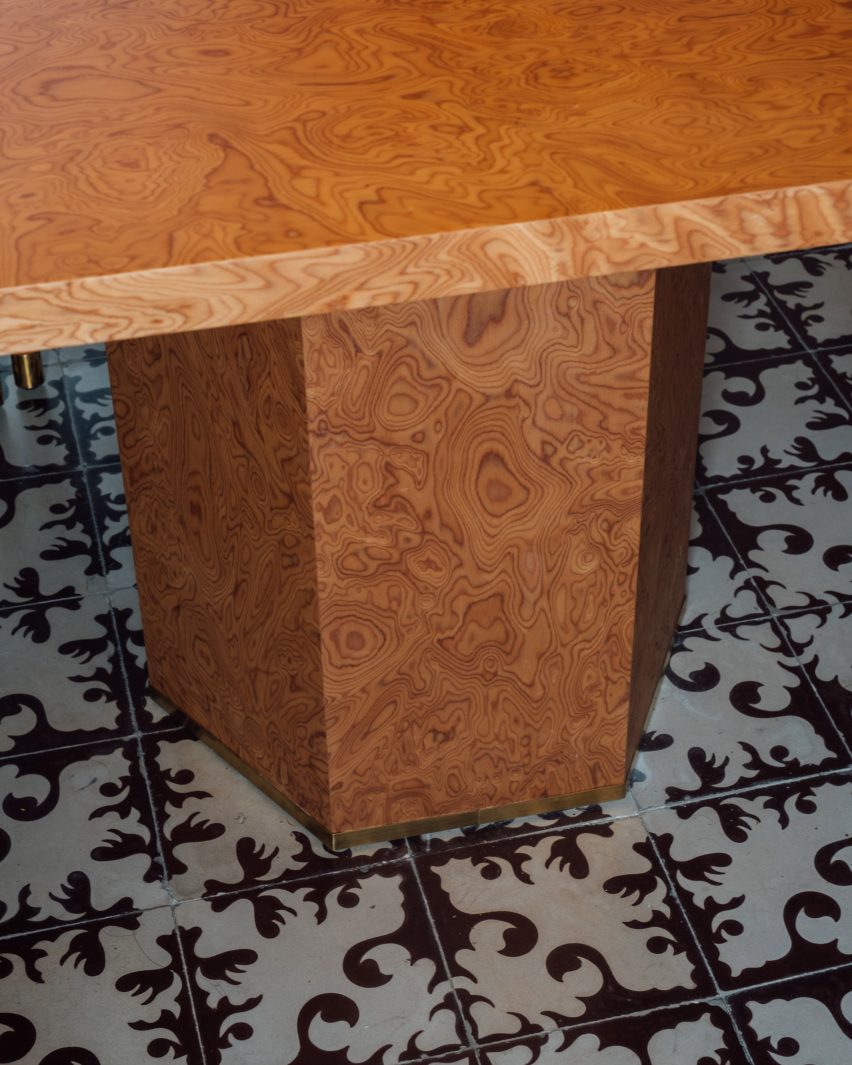
The design studio also collaborated with several Mallorca-based artisans and craftspeople for the project.
"We worked with the local mountain stones, local textiles and fabricated nearly everything on the island to localise the project with a new design twist," von Stein told Dezeen. "It was an incredible challenge to really work locally and sustainably."
Làlia's bathrooms feature local Binissalem stone carved into bespoke sinks by Palma-based stone masonry studio D'aigo.
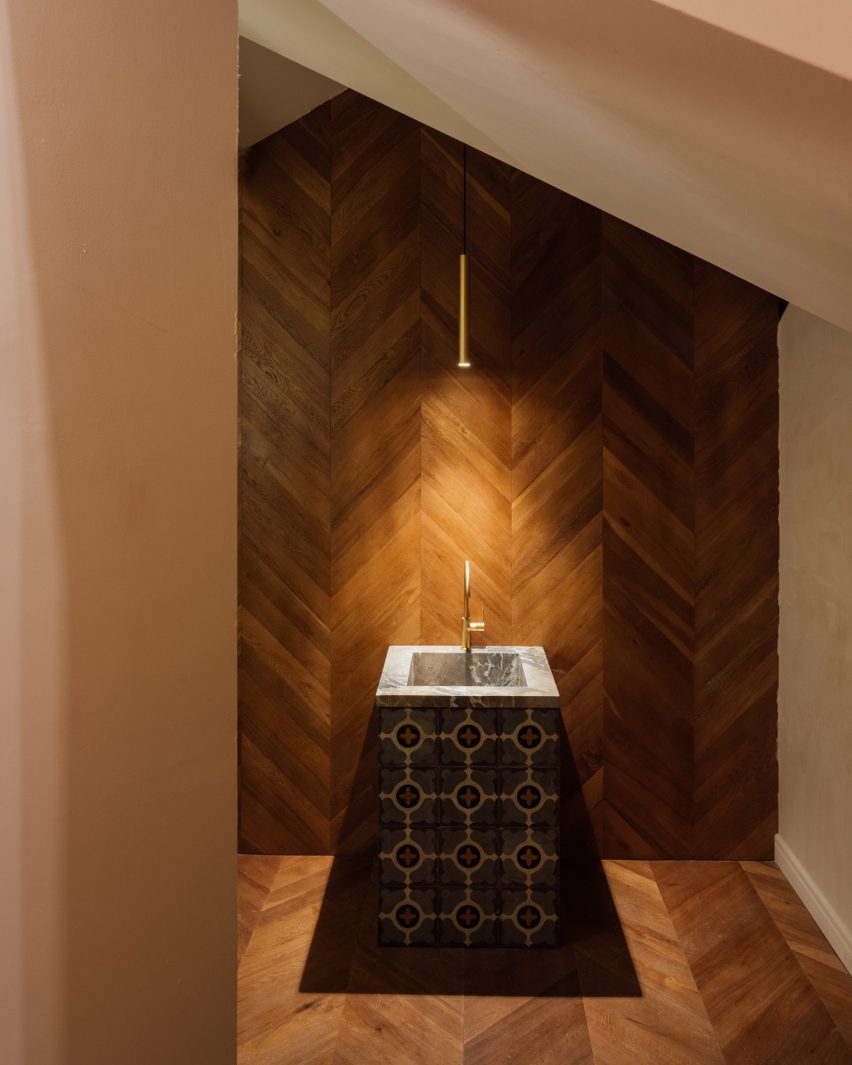
Furniture studio La Pecera Mallorca was responsible for the bar stools while local carpenters Ducoin crafted large wooden tables for Làlia's workspaces.
Mallorcan artist and stonemason Diego Sanchez Barcelo also created a bespoke hand-carved bench for the garden area.
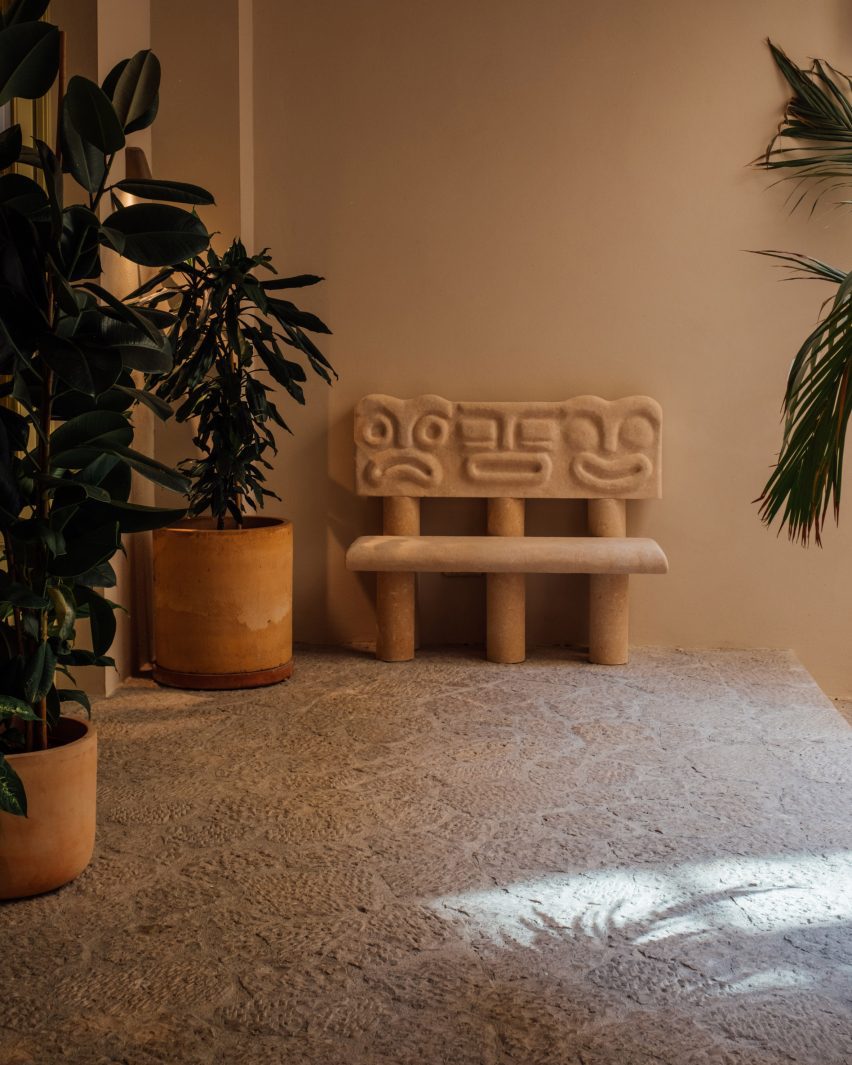
"The key was to create a flow of spaces which all have their own identities and purpose that makes you want to come back," von Stain said.
Other projects featured on Dezeen by Tatjana von Stein, formerly known as Sella Concept, include the Locke hotel in Zurich, Switzerland and an office interior for tech company Sidewalk.
The photography is by Clemente Vergara.