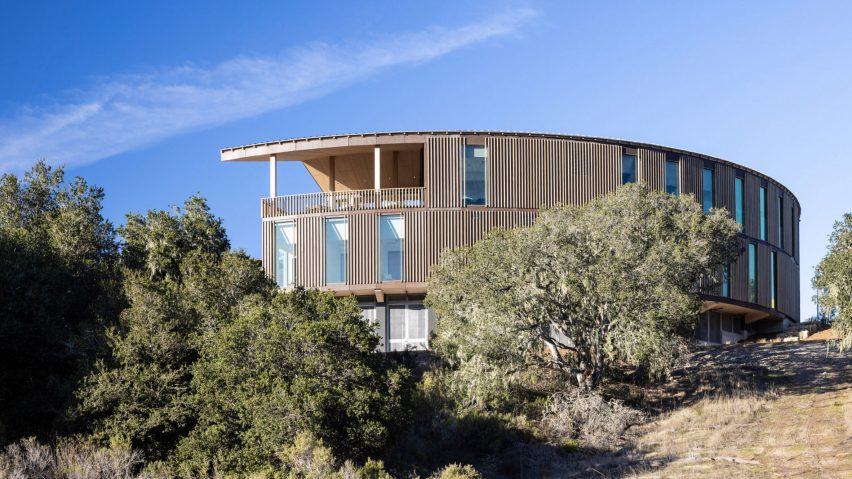Architecture firm NBBJ has integrated a series of curved buildings into a sloped California site to create an "inclusive, healing environment" for a behavioural health campus for adolescent patients.
The 55,600 square foot (5,165 square metres) campus is located in Monterey and serves as a local and adolescent-focused branch of Montage Health, a California-based non-profit that offers physical and mental health services across the state.
The Ohana Center for Child and Adolescent Behavioral Health (Ohana) offers a range of care for pediatric patients and their families who are experiencing conditions such as depression, bipolar disorder and obsessive-compulsive disorder (OCD).
The campus is composed of two long, waving volumes that enclose central gardens and a gymanisum, which is located in a third, smaller building.
Each volume was clad in a prefabricated facade made of thin slats of wood that are regularly punctuated by large, rectangular windows.
They contain a range of care facilities, including a residential area, outpatient care, a crisis care unit and amenities such as a cafe.
Primarily constructed using cross-laminated timber, the buildings' design follows the latest neuroscience research to create "an inclusive, healing environment" for patients and caregivers alike, according to NBBJ.
"The design of Ohana applies the latest in neuroscience research to provide an inclusive, healing environment for pediatric patients, families and caregivers," said NBBJ.
"Ohana features sweeping views of nature, spaces to promote patients' sense of safety by allowing them to observe the surrounding environment while feeling protected, rounded edges and natural materials, gardens for therapy and to use in cooking, and private balconies for caregivers to recharge."
According to the studio, the campus design "celebrates nature for wellness" and beyond its large windows and gardens, was integrated directly into the slope of its site.
The building's longest volume sits at the campus's highest point, while the gymnasium and second volume sit slightly downhill.
Inside, the programming was organised around the "severity of the patient's conditions", with more public-facing programming uphill and residential areas tucked into the lowest point.
"To provide greater wellness, privacy and safety, the facility terraces down the site," said the studio
"Spaces are organized around the severity of patients' conditions, from the most public and lowest-acuity areas at the top to the highest-acuity residential spaces at the base."
The gymnasium building was centralized to promote movement among patients, which helps people "control behaviours and other cognitive abilities" through the improvement of executive function, or skills used to manage everyday tasks.
The gardens, planted with species shown to boost the immune system, also promote wellness.
"Many patients with behavioral health illness also experience a higher rate of coincident health issues, which can be mitigated in part through heightened immune function," said the studio.
"Specific plants are located throughout the project, a result of research which shows they activate natural killer cells, boosting immune function by 40 per cent."
The gardens also provide spaces for staff breaks, as the studio noted staff wellness was another key factor for the campus design.
According to the team, turnover rates in the industry can be as high as 40 per cent, so dedicated areas inside and out were created for staff members to rest.
The team hopes the building serves as a prototype for other behavioural health facilities.
"The building itself becomes an element of our prevention program," Ohana executive director Dr. Susan Swick. "It creates a sense of possibility, of hope, and the ways in which mental health must be built."
"Mental illness must be treated and its curable. But it must be built. The building itself is a reminder, a promise, and a facilitator."
NBBJ recently designed a California school for neurodiverse students and an interactive display to ease young patients' anxiety at a children's hospital.
The photography is by Ty Cole unless otherwise noted.

