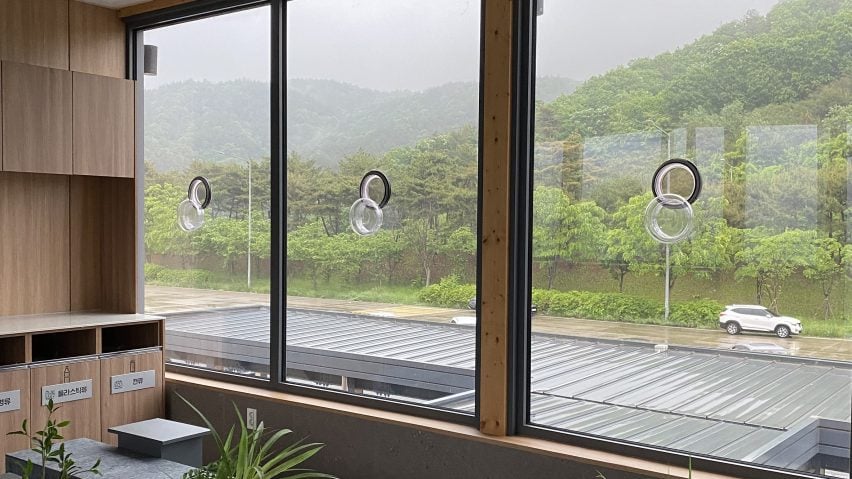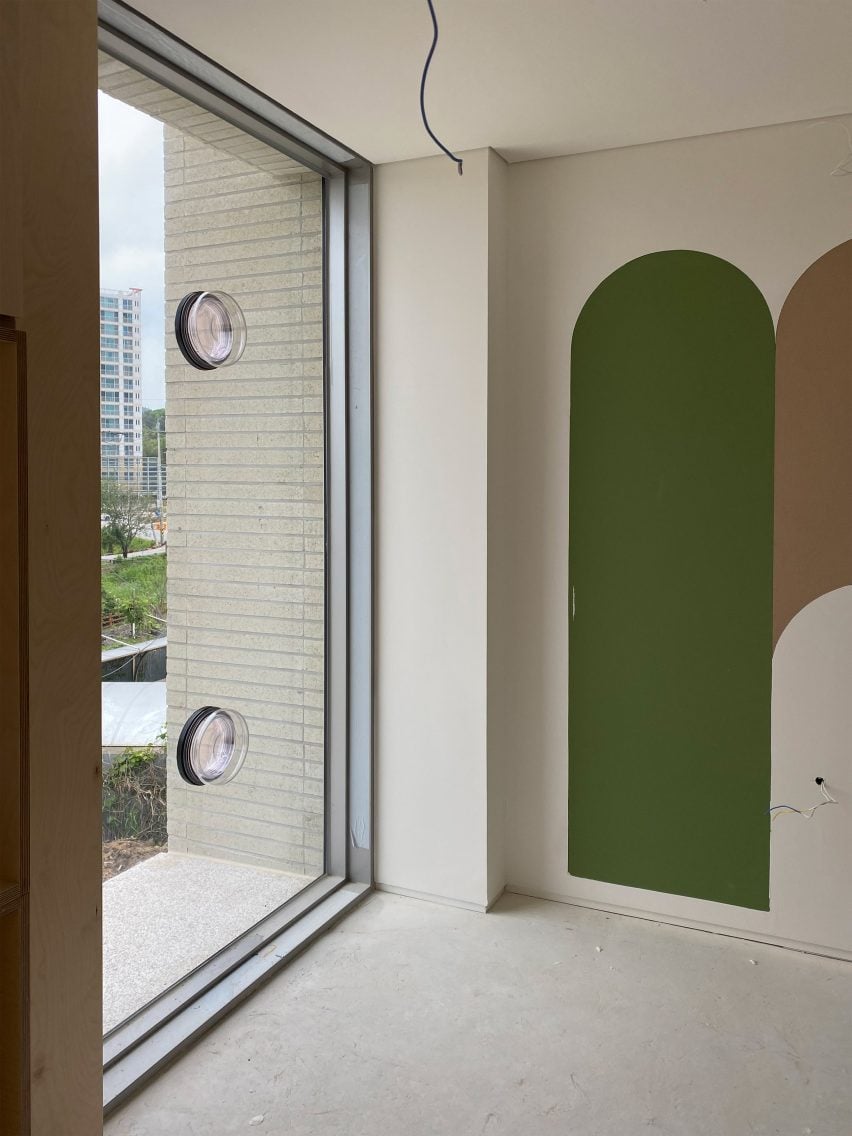
Ublo window by Ublo
Dezeen Showroom: large areas of fixed glazing can be opened to allow for ventilation with the Ublo window, created by Korean start-up Ublo.
Ublo is a window system comprising three parts – a pane of insulated glass, a circular cut-out capped with a lid, and a window frame.

This approach allows fresh air to enter interior spaces without making costly, resource-intensive and difficult building alterations such as installing operable frames.
Ublo calculates a safe and optimal placement for the 15-centimetre-wide apertures, which can be opened and closed easily by turning the lid.

Users can request their own aperture placement and frame style, and Ublo can even customise the lids with features such as artwork, plant pots or lighting fixtures.
"We make minimalist windows with the planet and people in mind," said Ublo CEO Naree KIM. "We aim to reduce both embodied and operational carbon emissions by simplifying the components to minimise the use of frames and create energy-efficient windows."
Product details:
Product: Ublo window
Brand: Ublo
Contact: [email protected]
Dezeen Showroom
Dezeen Showroom offers an affordable space for brands to launch new products and showcase their designers and projects to Dezeen's huge global audience. For more details email [email protected].
Dezeen Showroom is an example of partnership content on Dezeen. Find out more about partnership content here.
