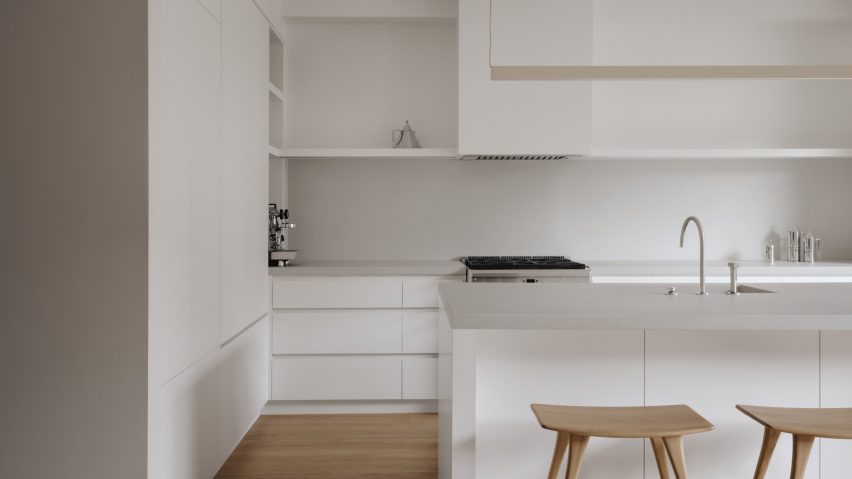Montreal design-build studio Atelier L'Abri has overhauled a triplex residence in the city's Petit Laurier neighbourhood, using a stark white palette inside to contrast the building's burgundy exterior.
The 3,000-square-foot (280-square-metre) Triplex Fabre project was designed to accommodate two generations of the same family.
The triplex typology, which comprises three connected units stacked on top of one another, is common to the Plateau-Mont-Royal.
The area is also known for its historic red-brick facades, stone details and ornamental cornices — all of which Atelier L'Abri restored on this building.
"The restoration of the original architectural components of the front facade preserves the project's integration into the surrounding built environment," said the team.
"The simplicity of the reconstructed front balconies and staircase highlights the artisanal red clay brick and the new cornice."
Across the rear facade, openings were enlarged and the balconies were expanded to create more outdoor space accessible from each level.
Burgundy window and door frames, railings and flooring blend in with the brickwork for a homogenous appearance.
In contrast, a tower that acts as a "backyard shed" and connects to each balcony is clad in new white corrugated-metal siding.
The ground-floor patio is separated from the parking area by a metal structure that incorporates raised planters and a gate.
"The landscaping concept embraces the material palette of the rear facade and promotes interaction with the lively alleyway," Atelier L'Abri said.
Inside, the spaces were reconfigured to open up the floor plans, giving more room to living areas while scaling down the bedrooms.
"The project provided an opportunity to rethink the typical interior layout of Montreal apartments to make more room for natural light and ease of movement," said the studio.
In the two minimalist kitchens – which are almost identical — horizontal lines are accentuated by floating shelves and linear light fixtures above the islands.
Wide-plank wood floors and warm-toned dining furniture and accessories add natural texture to the stark white living spaces.
The remaining rooms are also kept as minimal as possible, with millwork details, lighting and bathroom fixtures all contributing to the clean and unfussy look.
Atelier L'Abri has also recently completed a shed at a Quebec farmhouse with a galvanized steel and hemlock timber structure.
The studio's earlier projects range from a collection of A-frame micro cabins and a sculptural triangular guest house, to a residence designed for a young carpenter to build himself.
The photography is by Alex Lesage.
Project credits:
Architecture: Atelier L'Abri
Project team: Pia Hocheneder, Vincent Pasquier, Nicolas Lapierre, Francis Martel-Labrecque
Construction: Modulor
Structural engineer: RW Harvey
Collaboration on design: Julien Rozon
Brick: Vande Moortel
Metal work: Atomic Soudure
Windows: Schüco (back), Marvin (front)
Ceramics: Céragrès
Metal siding: Vicwest
Lights: Lambert & Fils, Artemide
Furniture: Noguchi, Ethnicraft, Cassina, Zara Home
Equipment: Newform
Objects: Alessi, Verre d’Onge

