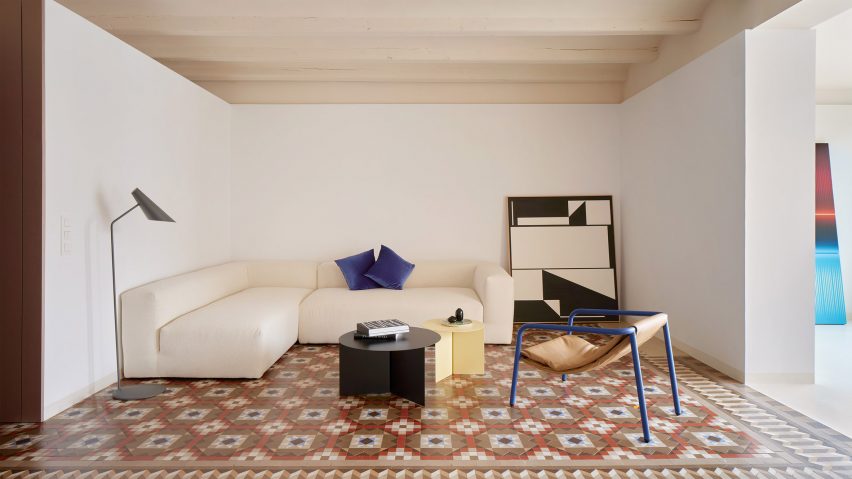Architect Raúl Sánchez has renovated a flat in a typical Barcelona apartment building, adding built-in cabinetry and furnishings in hues that echo the original mosaic flooring.
The 85-square-metre flat was created following the subdivision of a larger apartment with aspects towards the Carrer d'Enric Granados on one side and a large internal courtyard on the other.
Sánchez's studio was tasked with making the most of the available space, which is just six metres wide and needed to incorporate two bedrooms and two bathrooms along with a generous living area.
Following the partitioning of the original apartment, this smaller flat was left with an entrance set within the building's interior at one end and a gallery-like room overlooking the courtyard at the other.
Sánchez chose to leave the main living area and gallery open to enhance the sense of space and connection with the view.
The rest of the interior comprises private functions that are arranged along a hallway leading from the entrance to the living space.
"I wanted to maximise the light throughout the apartment and make something special of the corridor that was necessary given the situation of entering at one end," the architect told Dezeen.
"Even though the apartment is small, there are different space situations like differences in height, materials, dimension or colour, which create a very rich experience inside the flat."
The hallway is lined with full-height cabinetry, incorporating doors that lead to the bedrooms on either side. Each bedroom receives natural light and ventilation from a window that opens onto an internal courtyard.
Small annexes that serve as dressing rooms connect the bedrooms with en-suite bathrooms, one of which is also accessible from the hallway. These spaces feature cabinets, shelves and handles made from water-resistant varnished MDF.
The walls lining the hall feature a rose-gold finish, only interrupted by a pair of dark blue lacquered bookshelves roughly halfway along.
Sánchez explained that the colour choices derive directly from the intricate mosaic floors, which were preserved and treated to restore them to their original condition.
Rooms where the mosaic had previously been removed now feature off-white micro cement floors.
"Everything inside the apartment has a bit of that brownish-reddish-beige hue of the tiles," he pointed out. "Even the blue of the shelves, which may seem a big contrast, can also be found in the tiles."
The hallway's walls form a datum that extends through into the living space, where the original exposed ceiling beams create a differentiation in height that is emphasised by a subtle change in colour.
The rose-gold hue used for the cabinets is echoed by a pink Portuguese marble splashback in the kitchen that was assembled from unmatched salvaged slabs.
An existing structural wall separating the living area from the gallery space was covered with gold leaf in order to lighten its appearance and conceal its load-bearing purpose.
"This imparts a more symbolic and abstract presence, serving as a connection element with the exterior, reflecting the light that falls upon it from the backyard," said Sánchez.
The property is owned by a client based in Dubai, who will use it as a pied-a-terre as well as renting it out some of the time.
It was styled with modern design pieces including a sofa from Kragelund, a chaise longue by Sancal and a cork stool from Vitra.
Local gallery Víctor Lope Arte Contemporáneo provided the various artworks.
Raúl Sánchez has lived and worked in Barcelona since 2005, where his studio takes on global projects across architecture, interiors, urbanism and design.
The office was named emerging interior design studio of the year at Dezeen Awards 2022 and has previously completed projects including a townhouse with a four-storey spiral staircase and an apartment featuring a shiny brass wardrobe.

