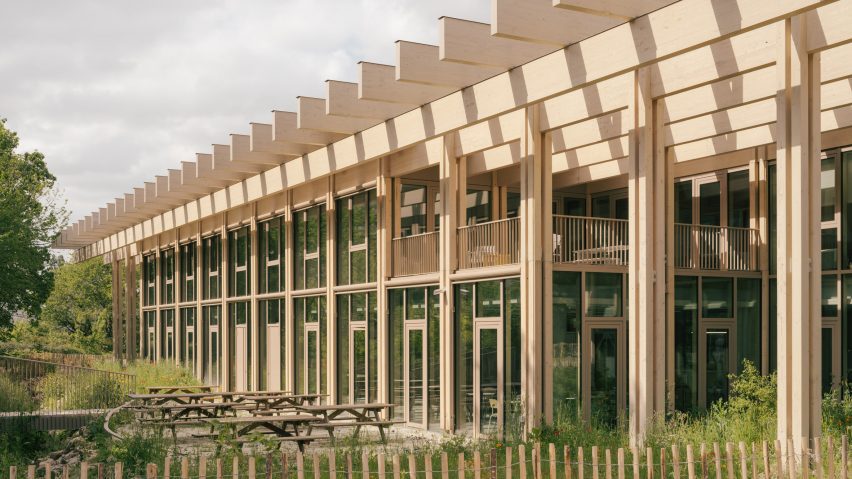
Atelier du Pont creates "woodland atmosphere" for timber office at Parc de la Villette in Paris
French studio Atelier du Pont has completed an office building for the operating teams of Parc de la Villette in Paris, with an exposed, gridded timber frame designed to lend its interiors a woodland feel.
The 3,000-square-metre building, named Pavilion Jardins, was designed to replace a cluster of nine prefabricated buildings that previously housed the teams of the park and its venues but had fallen into a state of disrepair.
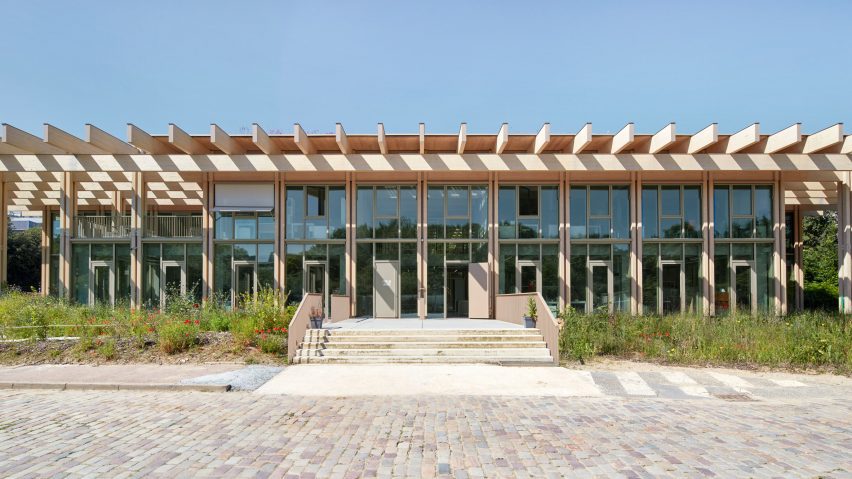
Originally masterplanned in 1982 by Swiss architect Bernard Tschumi, the Parc de la Villette is considered one of the most influential projects of the deconstructivist movement, particularly known for the 35 bright-red follies that dot its landscape.
Atelier du Pont drew on the park's natural surroundings, as well as the grid system used to arrange its follies, when designing Pavilion Jardins. The studio created an oversized timber grid to frame its interiors and shelter external terraces around its perimeter.
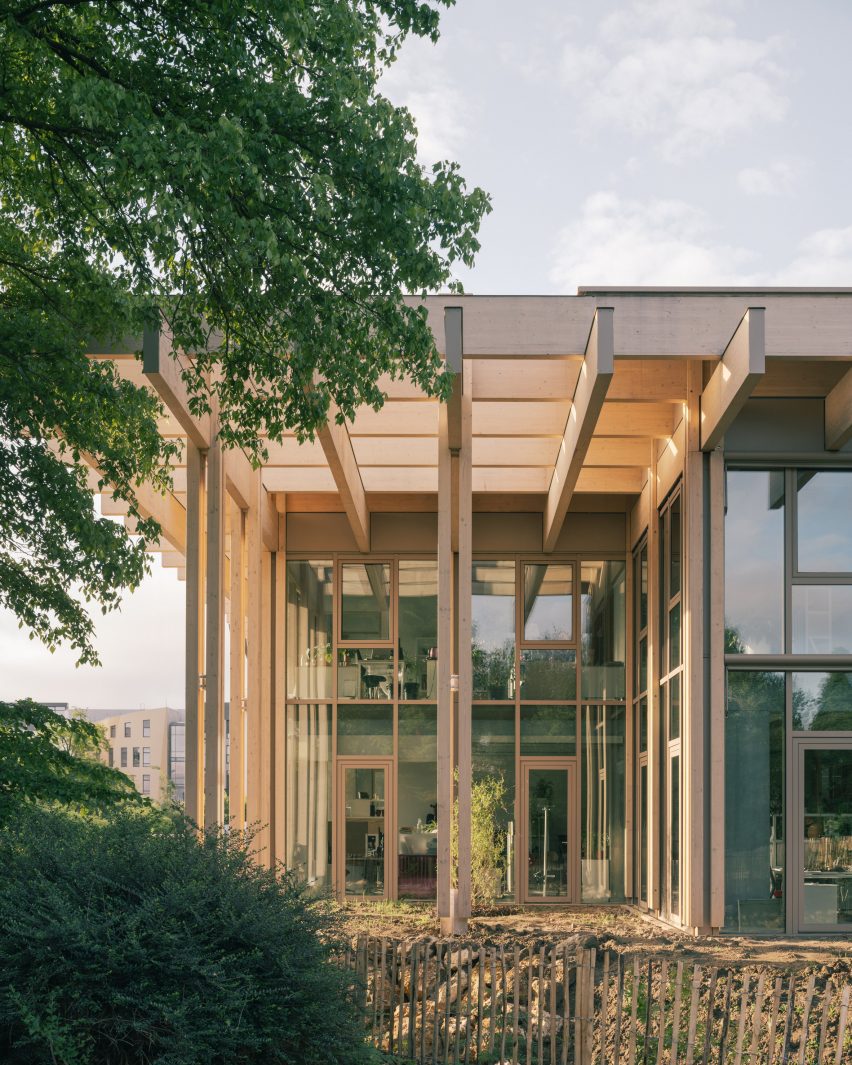
"The main idea was to design a pavilion that would be part of the history of the Parc de la Villette and its follies, and would offer a total immersion in nature and the landscape from the interior," the studio told Dezeen.
"Wooden construction was an obvious choice because of its direct relationship with nature and the ease with which it can be used on very sensitive sites."
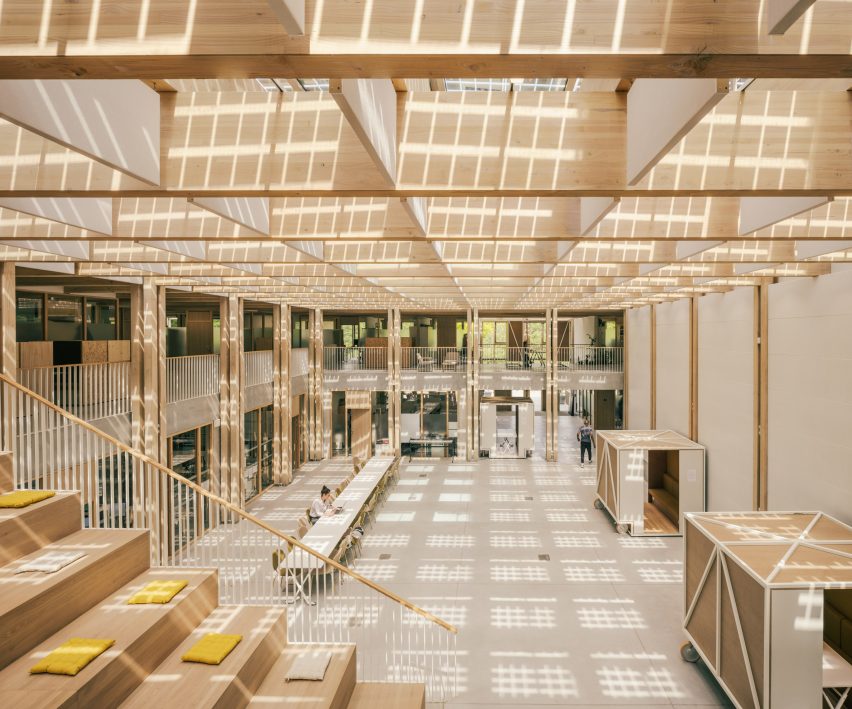
The two storeys of Pavilion Jardins are organised around a central atrium, illuminated by a large section of glazing in the grass-topped roof that draws in sunlight behind the gridded timber ceiling.
A stepped seating area provides a core social space for this atrium, while the workspaces organised around it look out towards the park through the building's fully-glazed exterior.
"We imagined a simple organisation around a large central atrium where the various professions that bring the Parc and the Grande Halle de la Villette to life can meet to work on common projects," said the studio.
"The layers of beams on the roofs, combined with the photovoltaic glass roof and the division of the posts into four slender elements, create a woodland atmosphere inside that changes according to the incidence of the sun."
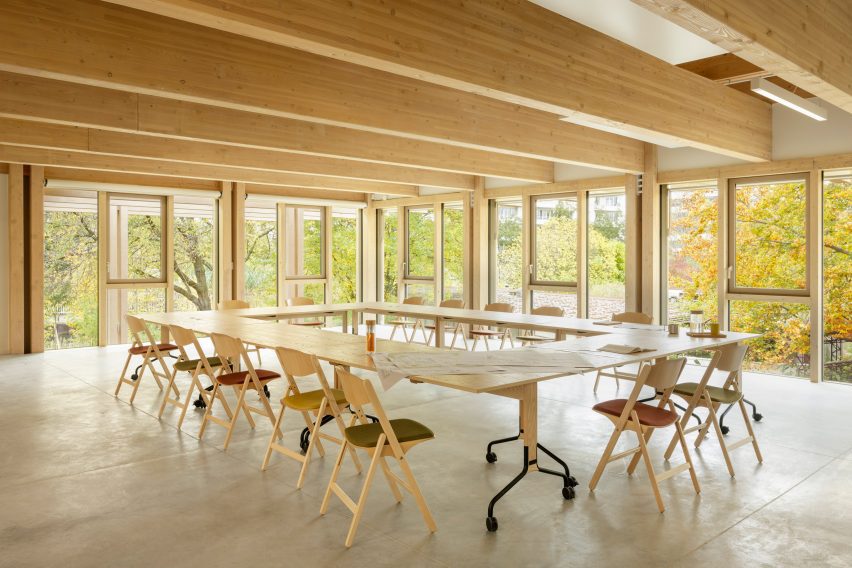
To create flexible workspaces in the central atrium and more open areas of the interior, Atelier Du Pont designed a series of reconfigurable "micro-architectures", including private "work cells", movable "wagon cells" and office partitions.
These allow the office areas to be easily reconfigured, while maintaining a feeling of openness and access to natural light throughout the interiors.
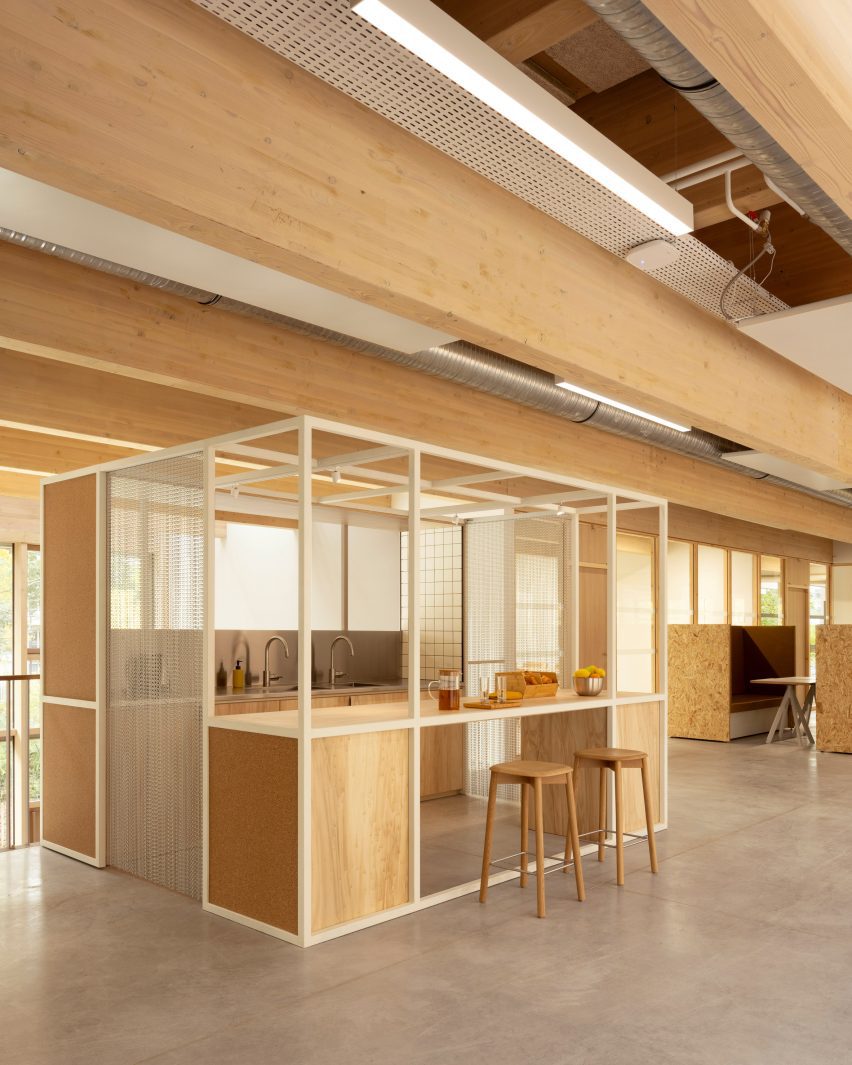
"To inhabit the central atrium and the floor circulations, we designed micro-architectures like mini-pavilions in the pavilion," explained the studio.
"Designed on a simple construction principle – a steel structure and infill elements – they were partly constructed by the teams at La Villette by recycling sets from past exhibitions," it added.
The original design of Parc de la Villette was recently highlighted as part of Dezeen's series on deconstructivist architecture.
The photography is by Charly Broyez unless otherwise stated.