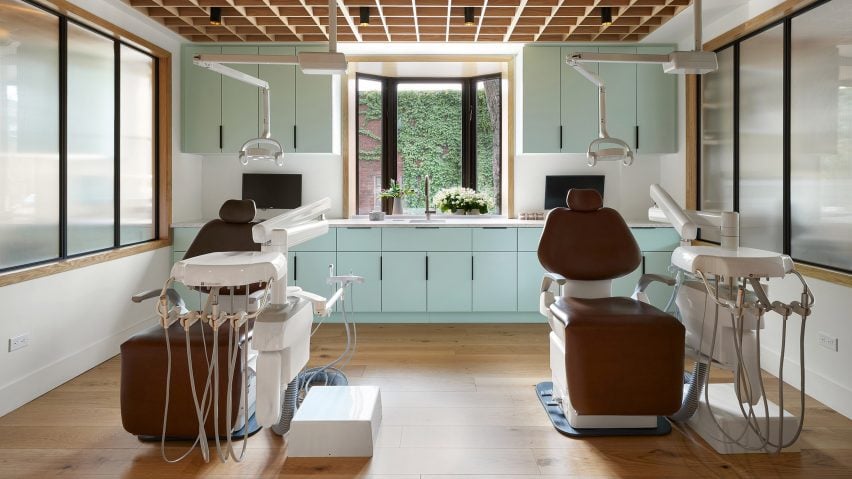
Atelier Échelle reimagines Montreal dental clinic with residential vibe
Canadian studio Atelier Échelle has overhauled an orthodontic clinic in Montreal to create a "warm and inviting residential atmosphere" with medical equipment positioned among light wood features.
Clinique Monkland occupies the parlour level of a century-old building in the Notre-Dame-de-Grâce neighbourhood.
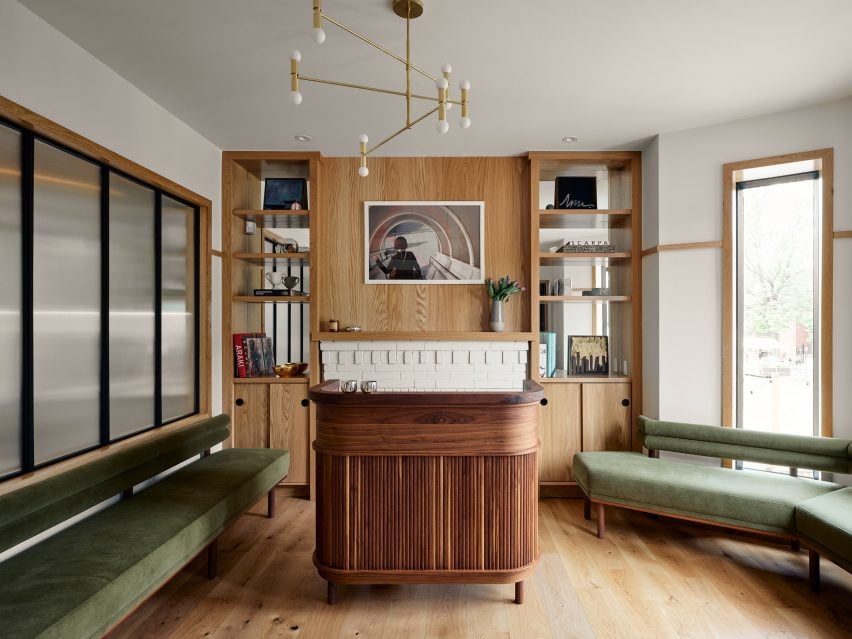
The 90-square-metre space was reimagined by local firm Atelier Échelle to make it feel less sterile and more homely.
"[The project] reimagines the typical orthodontic clinic experience as a warm and inviting domestic environment," said the studio.
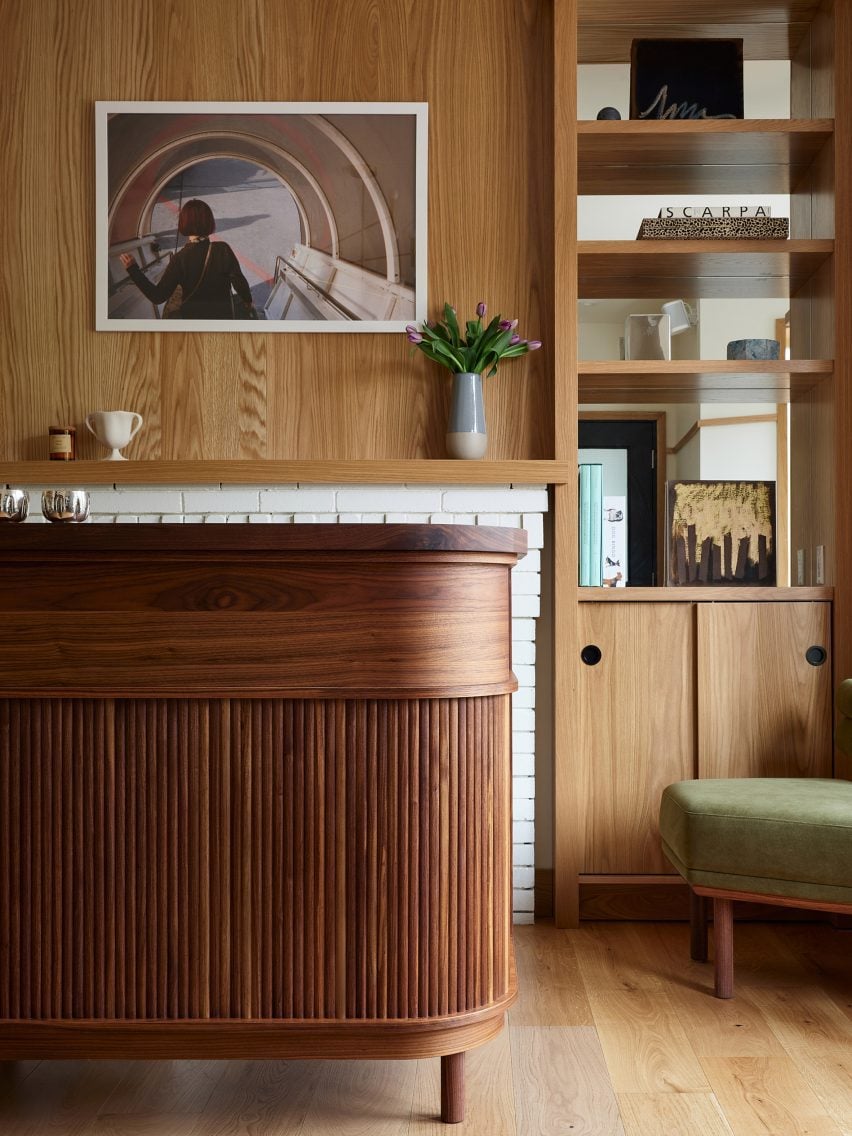
In the reception area, a compact walnut desk with a ridged front and rounded corners is positioned in front of a white-painted brick fireplace.
Millwork surrounds the brick, covering the full wall with storage and display space for styling books and artwork.
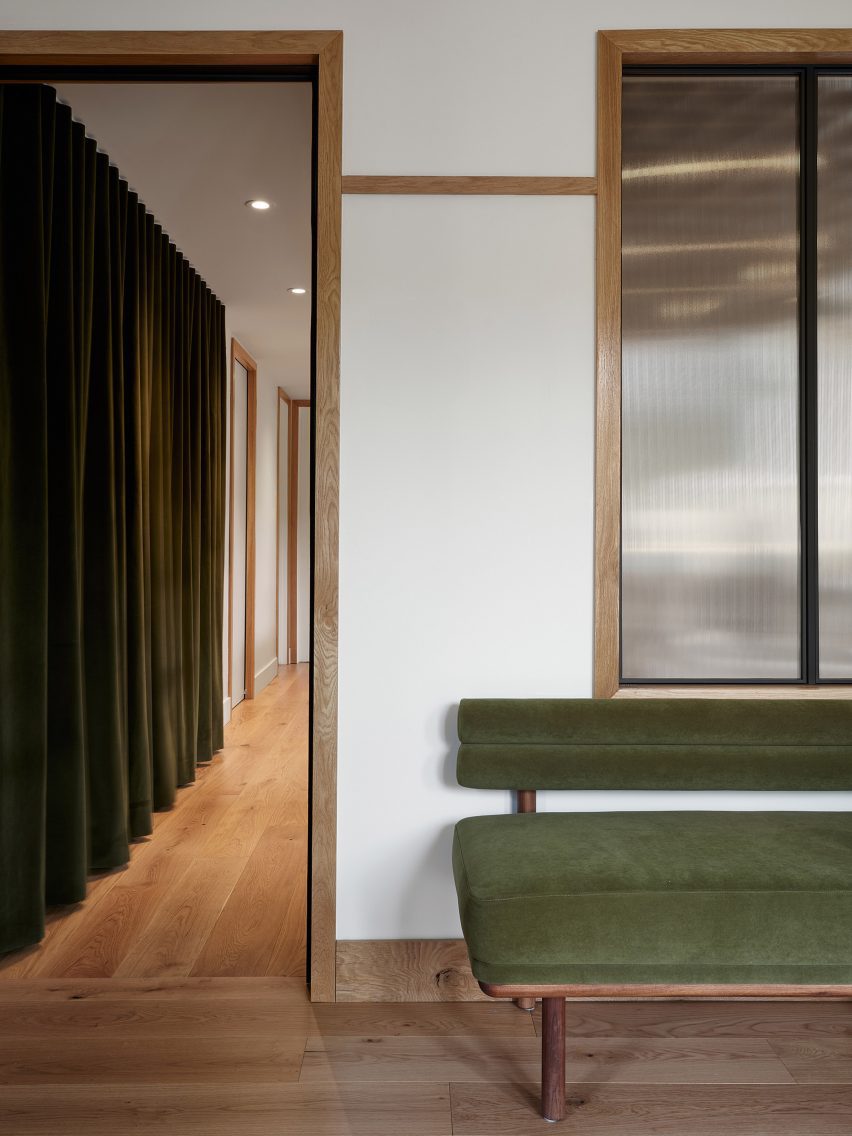
On either side of the room are green velvet benches – one straight, and another that angles to fit within a large bay window – for waiting patients.
"The reception was conceived as a living room by preserving an existing brick fireplace and adding long, custom velvet benches along the side walls," said Atelier Échelle.
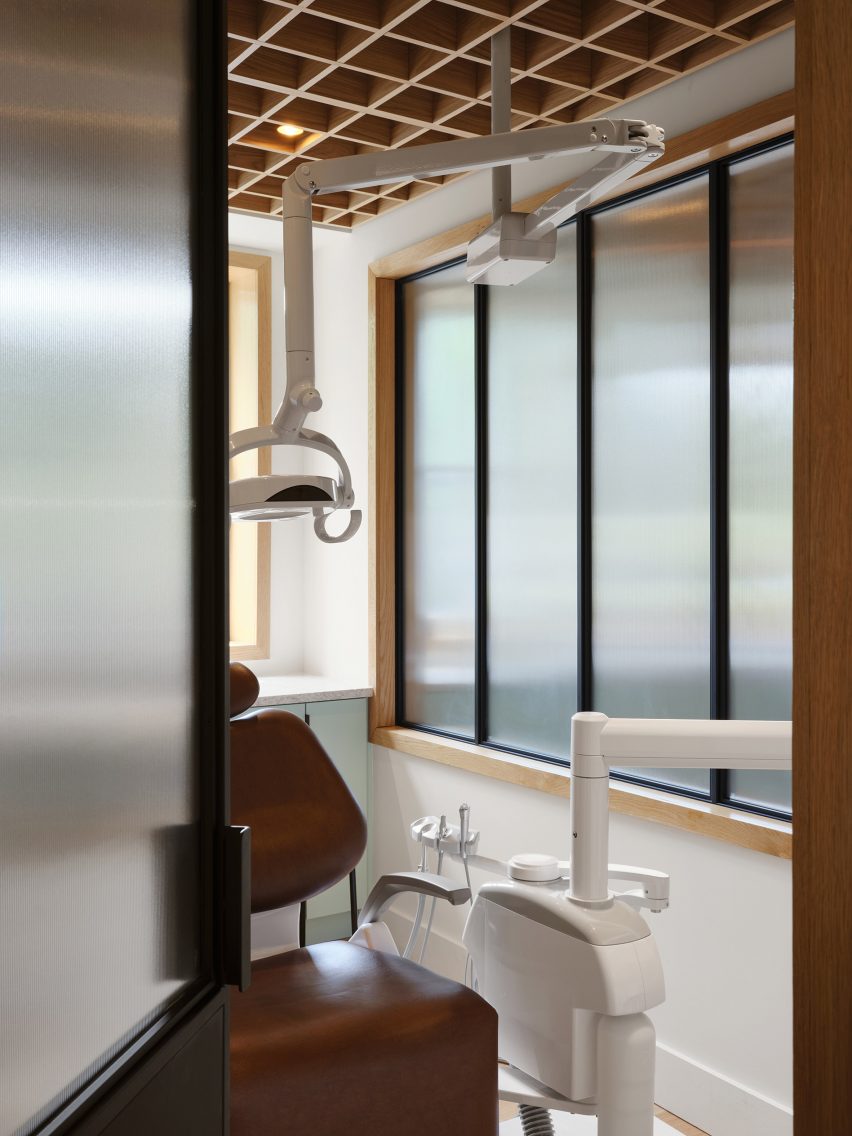
Fluted glass provides privacy for the adjacent consultation room, which is accessed through a doorway that connects to the remaining spaces.
"A corridor echoes the original layout of the building, distributing the technical apparatus on one side and consultation rooms on the other," the studio said.
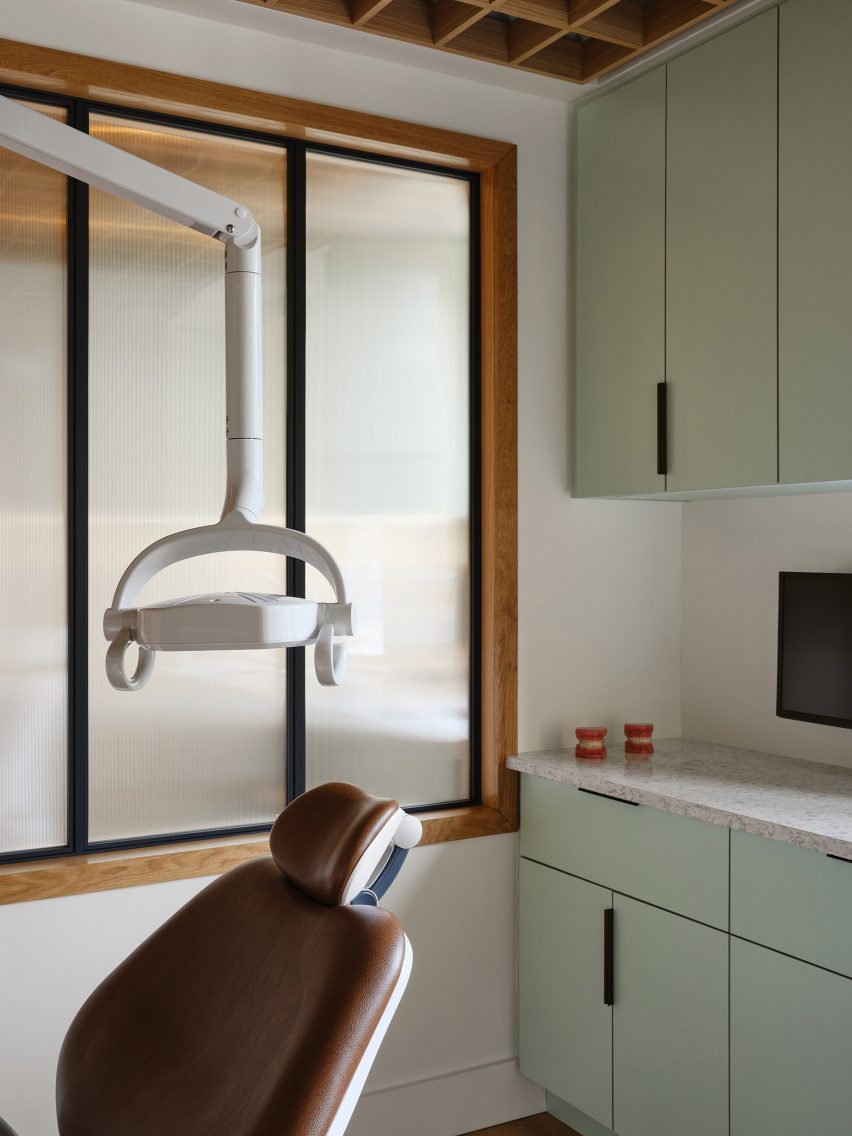
The consultation rooms are warmed using white oak flooring and trim, as well as a coffered ceiling that hides electromechanical and dental equipment above.
"This bespoke design also offers something for the reclined patients to observe as they receive dental care," said Atelier Échelle.
Cabinets are coloured pale mint green and the patient chairs are upholstered in brown leather, adding to the contemporary feel throughout the clinic.
"The nuanced minimalism of the place blends period accents with comforting wood tones and domestic touches, transforming the orthodontic clinic experience through heightened design details," Atelier Échelle said.
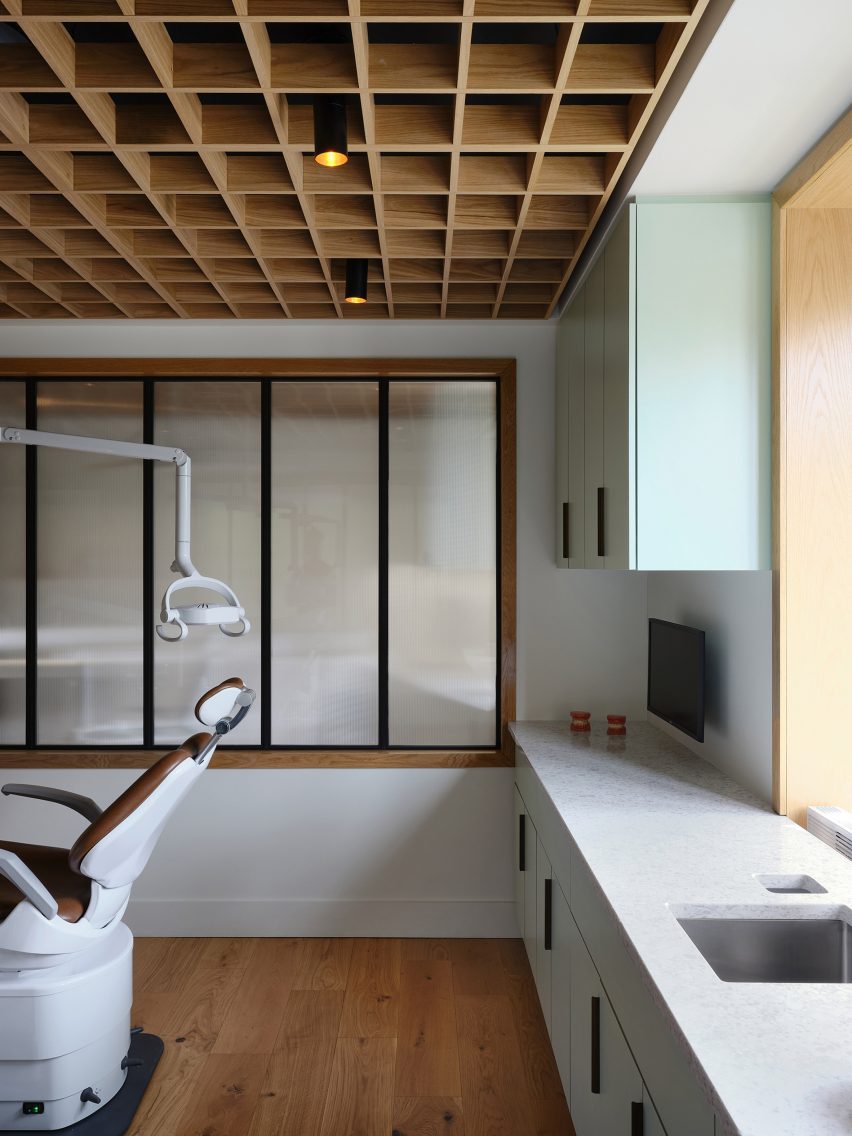
Several designers have rethought the experience of visiting a dental clinic by creating interiors more akin to residential or hospitality spaces.
Also in Montreal, Appareil Architecture took a similar approach at the Maxillo Tandem clinic to help patients and employees feel relaxed, while Studio Author modelled Toronto's Paste Dental on a hotel lounge.
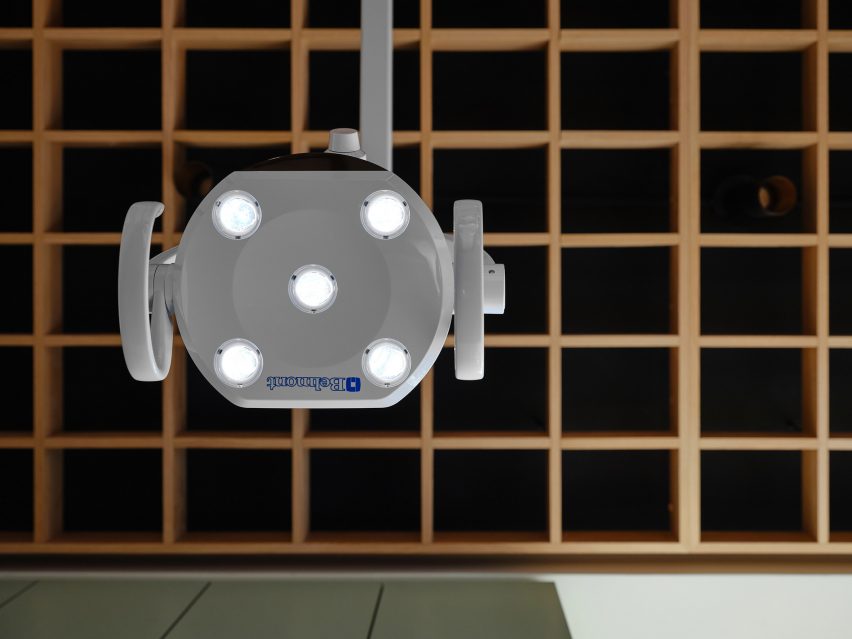
Clinique Monkland is longlisted in the health and well-being interior category of Dezeen Awards 2024, along with 15 other projects around the world.
These include a massage parlour in Shanghai, a dermatology clinic in Tokyo, and a spa and hammam in Dubai.
The photography is by Maxime Brouillet.
Project credits:
Architect: Table Architecture
Interior designer: Atelier Échelle
Millwork and furniture: Mesure, Arrebeuri, Foutu Tissu