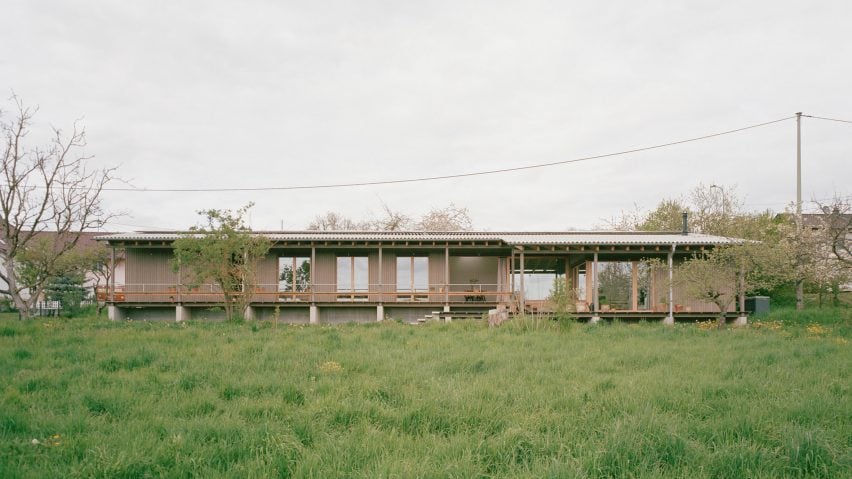Agricultural architecture informed this timber house, which architect Roman Morschett has nestled into a grass-filled orchard site in rural southwest Germany.
Named Bliesgau House, the home was designed to celebrate its orchard setting and draw from the rural Gersheim surroundings, with a simple timber structure that sits low in the landscape.
Located next to the street to maximise the private space offered by the rest of the orchard, the single-storey home rests on a concrete foundation and is topped with a pitched metal roof supported by a rhythmic timber structure.
"The design aimed to preserve the orchard's unique atmosphere while creating a strong connection to the garden," Morschett told Dezeen.
"To achieve this, we proposed a straightforward timber construction whose materiality, colour and construction are reminiscent of agricultural architecture."
To protect the plot from the public street as much as possible, Morschett designed the home to have a long form that runs along the side of the street.
"As the narrow plot is flanked by the street, it was an appropriate strategy to build a long structure that separates the public space from the private area to the south," Morschett explained.
"At the same time, the resulting single-storey design strengthens the connection to the surrounding garden. On a typological level the building is thus reminiscent of agricultural barns," he continued.
Aside from its concrete foundations, the entirety of Bliesgau House is made from timber, with a spruce structure and a stained larch facade cladding designed to withstand the weather. Larch wood was also used to create the terrace flooring, as well as window frames and parquet flooring inside.
"The structure itself is made of economical spruce whereas the parts exposed to the weather such as external supports, facade cladding, terrace boards and benches are made of more durable larch wood," said Morschett.
"Together with the windows and the parquet flooring, the larch is the primary material of the house."
"The visible parts of the roof construction and the larch windows were the starting point of the natural colour palette," Morschett continued.
"By staining the exposed wood surfaces in a patina-like warm grey tone, the house looks as if it has been in the orchard for a long time."
The home's main entrance faces the street, while an additional entrance is nestled beneath a pergola that cuts into its footprint on one side, creating a covered parking area that flanks an enclosed storage space.
Inside, the home's long, single-storey layout allows for a sequence of bright spaces that open onto the orchard. These large, open spaces take up most of the home's plan.
A strip of the interior on the north side closest to the road is home to smaller, secondary spaces including a dressing room, laundry room and storage cupboard, as well as two bathrooms.
From the main door, a small entrance hall offers access to an open-plan kitchen and dining area. With dark and wooden furniture and pale walls that join to create a neutrally toned interior, the open-plan space is flanked by a large sliding door that opens onto the pergola at the back of the house.
A small pantry sits to one side of the kitchen, while a study at the end of the same corridor is illuminated by a circular window, which pivots horizontally to open and allow natural ventilation through the space.
Also on the east side of the kitchen is a bright living space that extends forward from the house's rectangular volume towards the garden. Brightened by large glass doors and floor-to-ceiling windows, the living room is set at a lower level than the kitchen.
"The spatial configuration of the communal area creates different levels of intimacy, which is further emphasised by the level difference between the kitchen and the living room," said Morschett.
Parquet flooring features across both the dining area and living room, which are connected by a trio of wooden steps. The living room is decorated with modern furnishings that fit with the home's neutral colour scheme.
From the other side of the kitchen and dining room, a second corridor leads to two spare rooms and a main bedroom.
At the back of the house, a long, split-level sheltered porch looks over the garden, decorated with plant pots and lined with larch boards.
"The rationally organised floor plan gains spatial diversity through a pergola to the south, where a long bench extends the living space to the outside," said Morschett. "The house was to be simple and yet rich in spatial situations."
"The living area flows around the large covered terrace, which becomes the communicative hub of family life," he continued. "From here, it is only a few steps to the orchard, which links naturally with the house."
Other timber homes in Germany recently featured on Dezeen include a cubic timber duplex with a sage green facade and a semi-detached countryside home made from straw bales and timber.
The photography is by Rory Gardiner.

