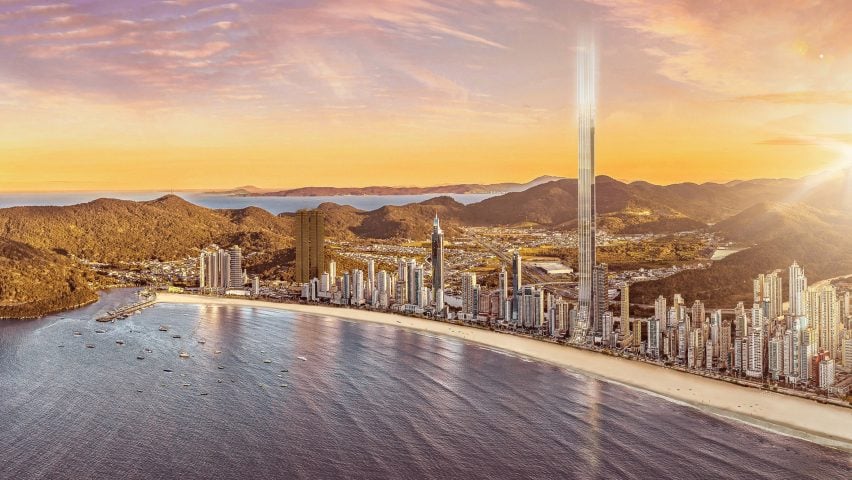Brazilian artist Lalalli Senna has designed the concept for Senna Tower, a 500-metre-tall supertall skyscraper in Brazil set to be the nation's tallest and "tallest residential tower in the world", according to its developer.
The Senna Tower is planned for Balneário Camboriú, a city in Brazil's Santa Catarina state that is known for its skyscraper-lined coastal skyline.
Renderings show a slim, glass-clad tower. At its base, a section of the facade slips forward to create a series of terraces that are covered in pools and landscaping.
A race track will encircle the podium, which will be part of an "immersive space" dedicated to Brazilian racing driver Ayrton Senna, who died at the age of 34 as a result of a driving accident.
The project is a joint venture between developer, construction and engineering firm FG Empreendimentos and the Senna Brand, the lifestyle brand of the late driver.
It was designed by Ayrton Senna's niece and artist Lalalli Senna to reflect his "heroic journey", with the horizontal axis representative of the "material" and the vertical, "the celestial and ideal."
Bands of lights will run up the facade and around the base. At the top of the tower, the lights surrounding the crown are shown to project upwards.
"The tower's architectural form was designed to symbolise this heroic journey of overcoming our ideals and the manifestation of our profound potential," said Lalalli Senna.
"The hero is composed of flesh and bone and thus begins from the material axis. However, they seek qualities that belong to the realm of ideals, such as strength, skill, honour, and truth. The hero embarks on a journey towards what belongs to the celestial domain, striving to reflect these non-material aspects."
"Eventually, the hero sheds their mortal shell and becomes pure light to complete their journey, symbolised in the crowning of Senna Tower."
At 500 metres tall, Senna Tower will contain 228 residential units, including 18 "mansions", 204 apartments, four duplex penthouses, and two "two mega triplex penthouses" spanning 903 square metres.
Amenities will be distributed over six floors throughout the building, and a 6,000 square metre rooftop will also contain "leisure space".
According to the developer, the project will pursue LEED Platinum certification, making it the "first supertall residential building" to achieve the feat if awarded and it will also be the first building in Latin America to use a Tuned Mass Damper (TMD), which reduces vibrations in tall and slender buildings.
It has received approval from the city hall of Balneário Camboriú and local planning bodies Estudo de Impacto de Vizinhança (EIV) and Licença de Implantação Ambiental(LAI).
Brazilian engineer Stéphane Domeneghini was cited by the developer as a technical lead for the project. She is executive director at FG Talls, the developer's arm responsible for producing high-rise buildings.
Construction is expected to begin in the second half of 2025.
If completed, it will be the tallest residential skyscraper in the world. The project joins a Dubai skyscraper vying for the same title, set to be 557 metres tall.
"This is our commitment: to transform an extraordinary intangible concept into something real and timeless, leaving a legacy beyond our generation, perpetuating the message for the future," said FG Empreendimentos president Jean Graciola.
"To achieve this, we are involving the world's top names in architecture and engineering, ensuring excellence in a structure over 500 meters tall, which will be the tallest residential building in the world."
Elsewhere in the world, a supertall skyscraper is planned for Oklahoma City, while recently SOM partnered with energy company Energy Vault to design four schematic sustainable energy storage systems to generate power for supertall buildings.
The images are by FG Empreendimentos

