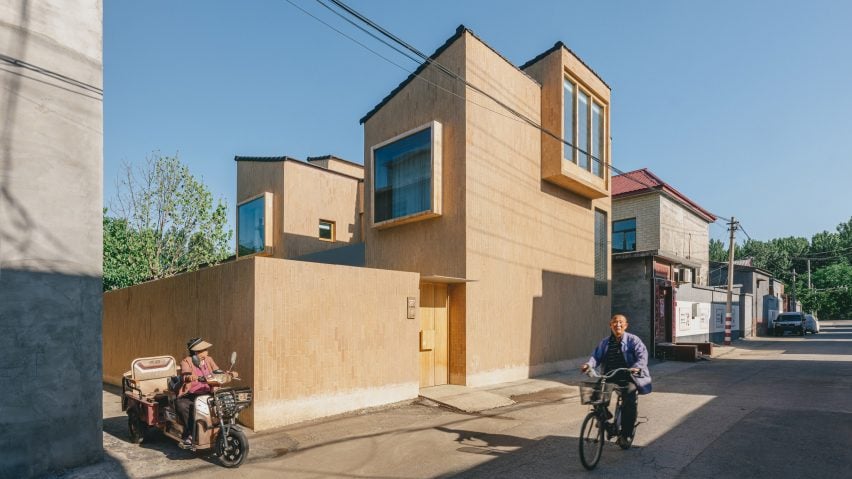Pale brick, stone and timber were used to create a "rustic and warm feeling" at this home in rural China, designed by local studio CPlus Architects.
Named Mother's House, the home is located in Xiyang Village southwest of Beijing, and was designed by CPlus Architects to demonstrate the potential of often overlooked rural areas outside China's cities.
"In the near future, the countryside will be mobile, diverse and interconnected, offering spatial experiences and lifestyles not available in cities," explained the studio.
"New villages will attract new villagers and bring new forms of community. Mother's House was born in this context, as an independent experimental sample to help revitalise the villages," it added.
The layout of the home was based on typical Chinese courtyard houses, organised around a large double-height living room and a covered terrace alongside an entrance yard.
CPlus Architects describes this area as a "grey space" that blends interior and exterior, with full-height glass doors, ramped paths and a built-in outdoor bench creating an accessible, flexible space.
"The 'outside' is not an adjunct to the 'inside', but the two are mutually beneficial, and even the inside is designed to realise the outside," described the studio.
"This grey space enables residents to extend their daily activities to the outdoors throughout the year, enjoying the breeze on summer nights, making tea in the snow on winter days, and celebrating important holidays with the whole family," it added.
The kitchen, dining room and first-floor study sit to the east close to the street, while the bedrooms and bathrooms are positioned across two floors on the western side of the site for greater privacy, overlooking the yard through large projecting box windows.
In the centre of the home, the double-height living space is wrapped by a wooden balcony above, beneath a concave ceiling formed by the butterfly roof and lined with wooden panelling.
Externally, the home is finished with pale bricks, which have been laid vertically rather than horizontally. The facade is complemented internally by pale, plastered walls and woodwork, contrasted by dark stone floors in the living areas.
"The main colours of the interior and exterior of the building are all earth tones, blending in with the rural environment," explained the studio.
"Various materials such as brick, stone, wood, metal, fabrics and paints interweave different temperatures and textures in the light and darkness, bringing people a natural, rustic, warm and comfortable feeling," it added.
Elsewhere in China, Wonder Architects also explored the potential of modern homes in the renewal of traditional, rural settings with its green-ceramic tile clad extension to a brick house in Yangqing.
The photography is by Zhu Yumeng unless otherwise stated.

