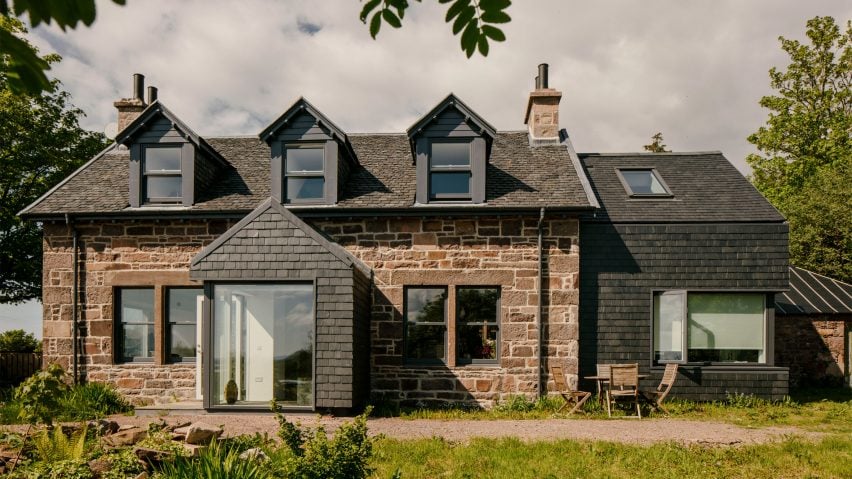Local studio Mary Arnold-Forster Architects has updated an old schoolhouse in Scotland, adding two slate-clad extensions designed to contrast its original sandstone structure.
Named Applecross Schoolhouse, the stone building was originally constructed in 1875 as a home for the head teacher of the adjacent Applecross School.
While the school itself remains operational, the house now functions as a private residence.
Mary Arnold-Forster Architects has replaced a previous extension and reorganised the interiors of the home to take advantage of views across the surrounding landscape.
"The original plan of the schoolmaster’s house had two principal rooms downstairs and two upstairs, separated by a central stairwell, however the house was extended and altered in the late 20th century," explained the studio.
"The house was cold and draughty; in order to bring it up to current building regulations it was decided to replace both the porch and side extension," it added.
As the client is a keen cook, the kitchen occupies the heart of the plan in Applecross Schoolhouse, alongside a living room.
These two spaces can be combined via a sliding wooden wall, while a new set of sliding glass doors housed in a projecting slate-clad volume provides access out into the garden.
To the west, the side extension contains a utility space and bathroom, with a study overlooking the landscape through a corner window.
Upstairs, the first floor contains the two main bedrooms, while an additional study or guest room occupies the attic space of the extension.
To improve Applecross Schoolhouse's energy performance, the structure was stripped back to its original stonework before being insulated with wood fibre and finished with lime plaster.
Both the extension and the porch have been clad in black-slate tiles, referencing the roof of the existing building while contrasting its lighter sandstone exterior.
Inside, the slate exterior is echoed by the Caithness stone flooring in the kitchen and living room, which is softened by oak for the built-in kitchen storage and staircase.
"We chose to limit the palette of materials to the existing sandstone and slate externally and Caithness stone and oak internally," founder Mary Arnold-Forster told Dezeen.
"The oak stair, handrail, bookshelf and wall of kitchen storage was detailed by us, made in the workshop of joiner Roddy Oudney and his team, and installed by the local contractor Duncan McCowan," she added.
The architecture of rural Scotland also provided the basis for the barn-like forms of Mary Arnold-Forster Architects' own office, which the studio completed alongside a home for its founder in Dunkeld.
Other recently completed homes in Scotland include the Outer Hebrides home by Izat Arundell and Cuddymoss by Ann Nisbet Studio.
The photography is by Will Scott.

