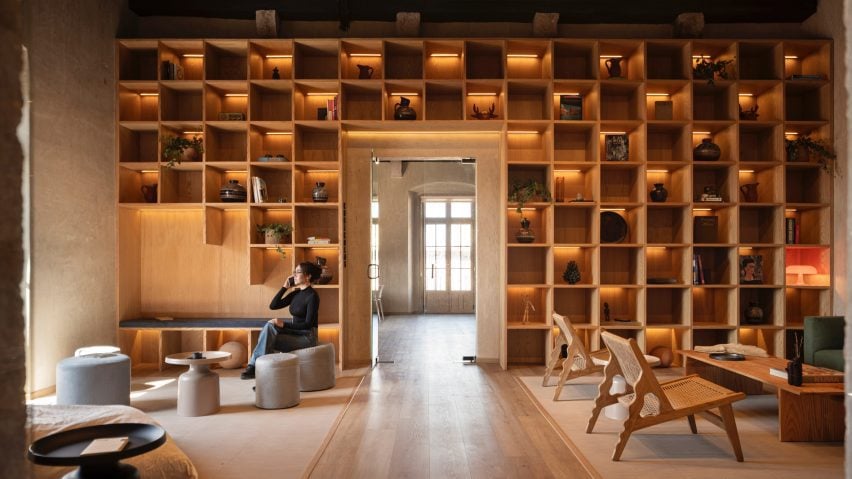
FMA creates flexible offices within former Mexican convent
A meditation room and an outdoor work area are available to employees at this office in Mexico, which was remodelled by architecture firm FMA within a 17th-century convent.
The GO Headquarters is located in the historic centre of Morelia, a city in the state of Michoacán, and is arranged around a cloister at the heart of the building.
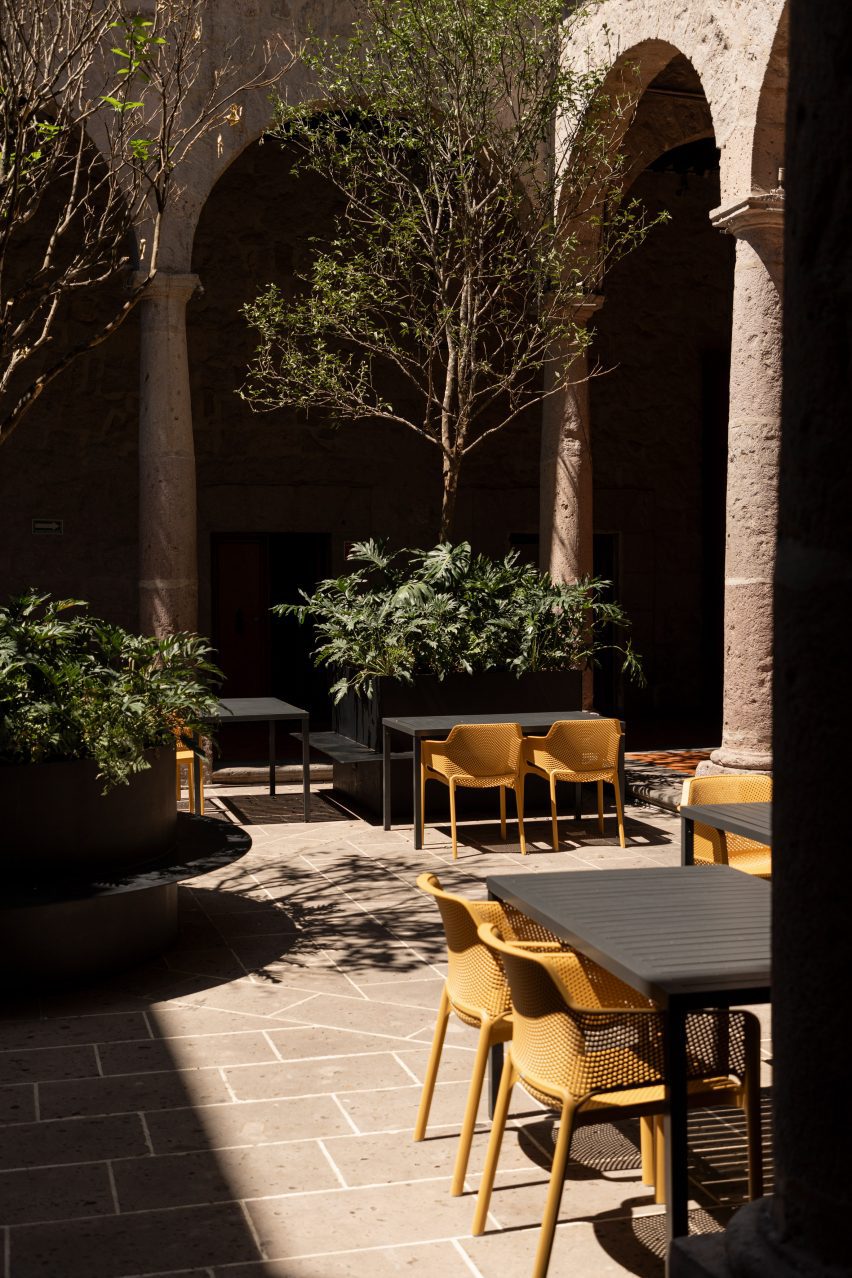
This central courtyard offers employees a space to work or relax outside, while surrounded by five planters with orange trees set against the old stonework.
"The primary challenge of the project was to honor the original architectural elements of the building while maximizing available space," said FMA founder Francisco Méndez.
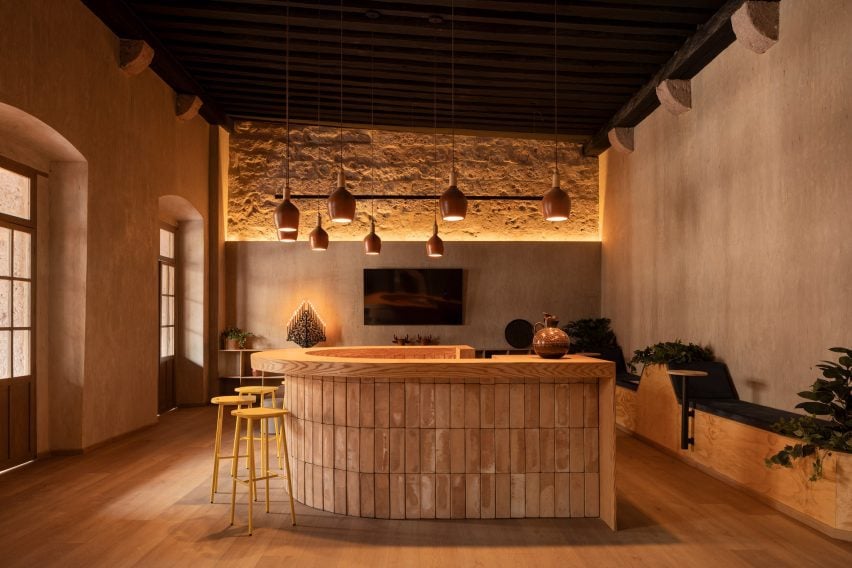
"Moreover, careful recognition of the alterations that the convent had undergone over time was needed, distinguishing between those that were appropriate and those that were not," he added.
All of the interior office space is on the level above, accessed from the main entrance via the courtyard and a stairwell.
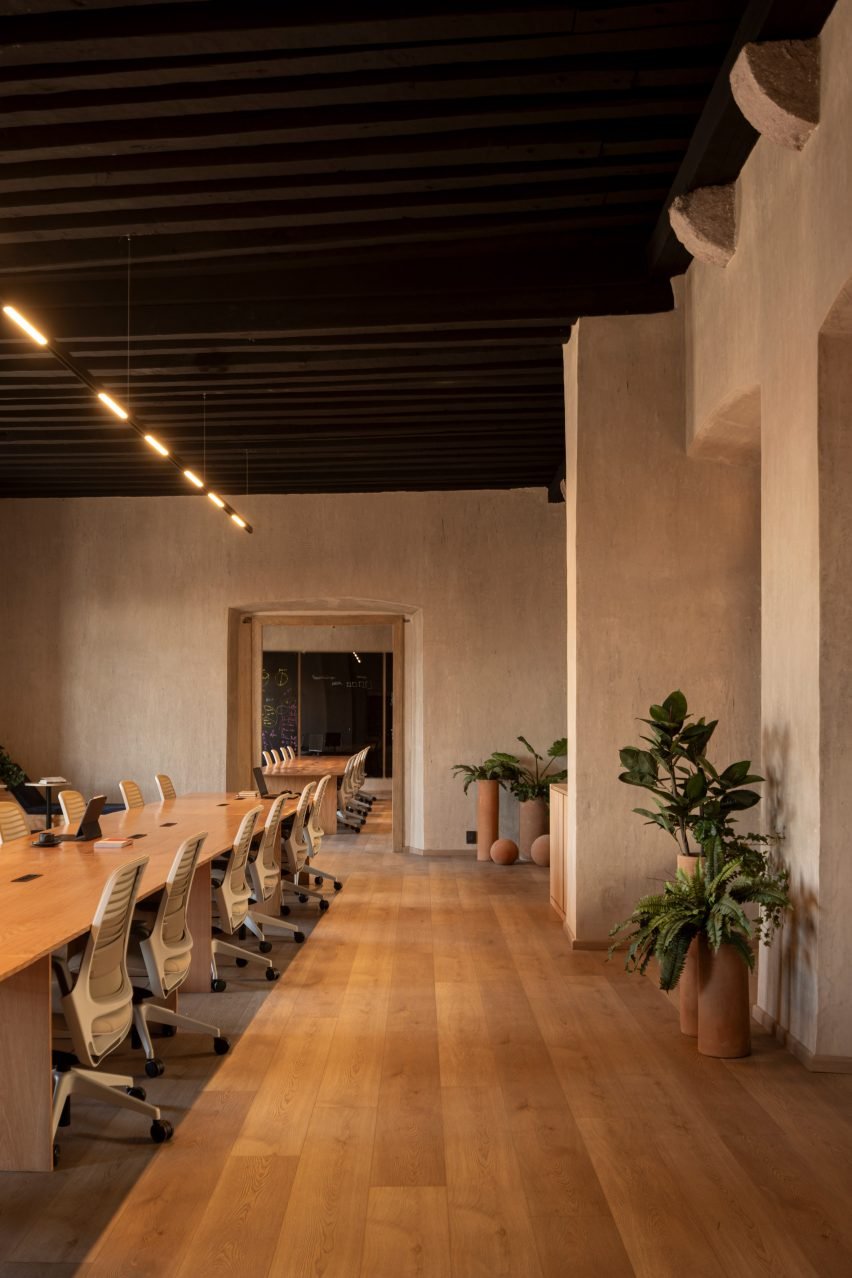
On this upper floor, interconnected rooms open onto the colonnaded central space overlooking the verdant enclosed garden below.
"Moving upstairs, the work areas were conceived as living spaces with a disruptive approach," said Méndez. "While the architectural program remains straightforward, the diversity and multifunctionality of each area are striking."
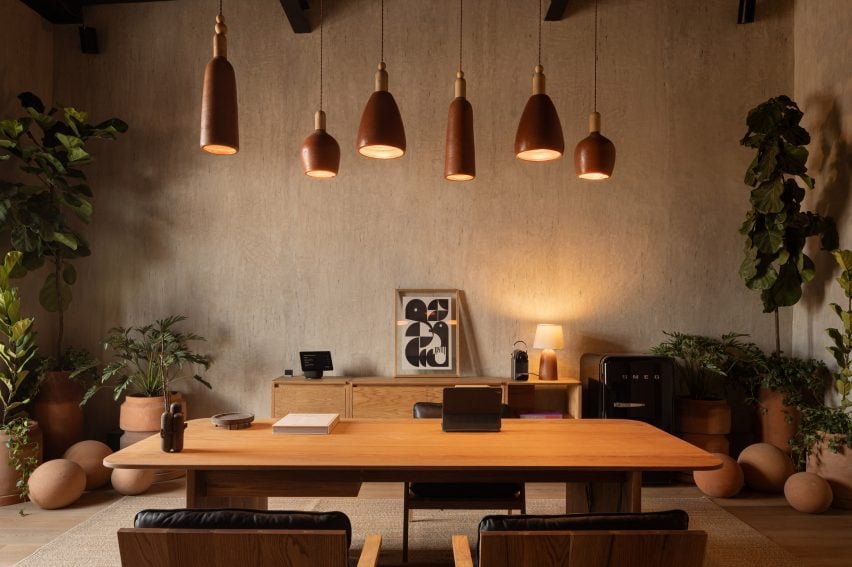
Larger rooms accommodate long oak tables that offer more traditional desk-style workspace and meeting areas.
Meanwhile, a library with lounge furniture and a large shelving system the covers a full wall acts as both a reception and a casual work area.
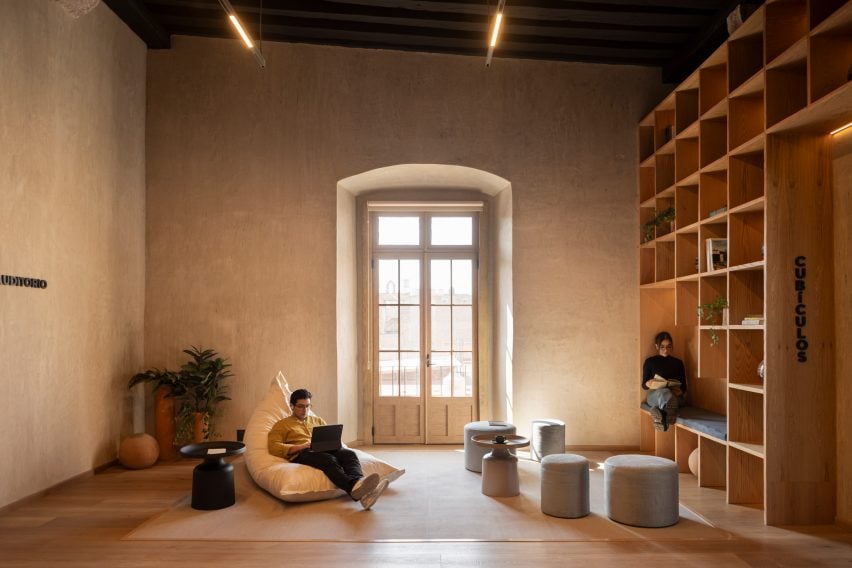
Another room features a horseshoe-shaped coffee bar fronted with clay tiles and a wooden ping-pong table, where team members can gather and socialise.
There's also a dedicated meditation room, nicknamed "the nest", which acoustically optimised with oak panelling and a padded floor for comfort.
"This tranquil space is dedicated to introspection, providing a sanctuary for individuals to rejuvenate their minds and break away from routine, thus emphasising the significance of mental and physical well-being, ultimately enhancing the quality of life and productivity of workers," Méndez said.
Throughout the building, lighting was upgraded to an intelligent system that adjusts according to the circadian cycle and saves energy.
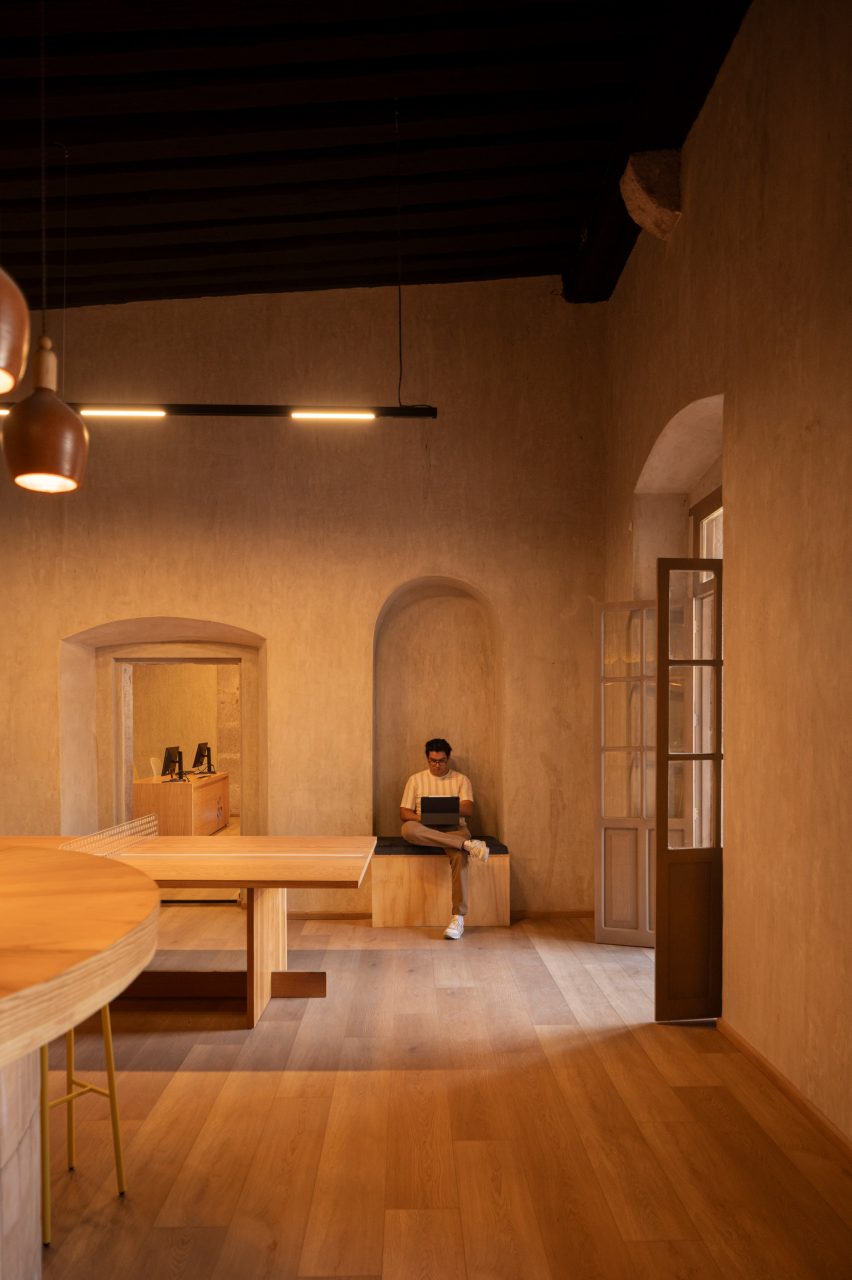
Materials including sand-hued plaster walls, white oak stave flooring, and furniture in warm, earthy tones complements the existing building's palette.
Clay lamps, planters and decorative objects crafted by artisans from Michoacán are also incorporated.
"An emphasis was placed on natural and regional finishes to sustain a sense of warmth and harmony within the project, as well as to support local artisans and commerce," said the architect.
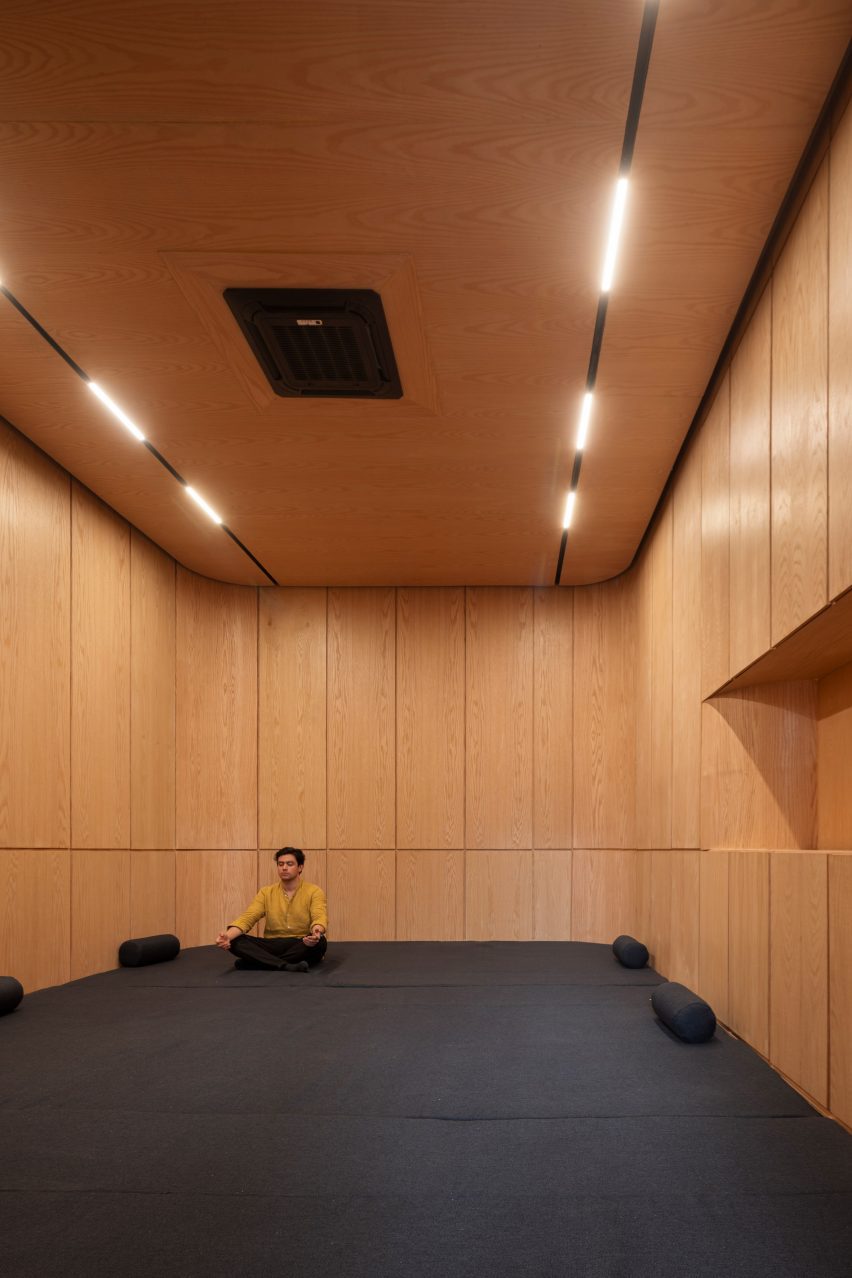
Companies and organisations across Mexico are finding a variety of new uses for abandoned or unused convent buildings.
In Oaxaca, RootStudio converted a historic building into a centre for celebrating the rich culinary legacy of the region – earning the project a spot of the Heritage Project shortlist for the 2023 Dezeen Awards.
The photography is by César Belio.