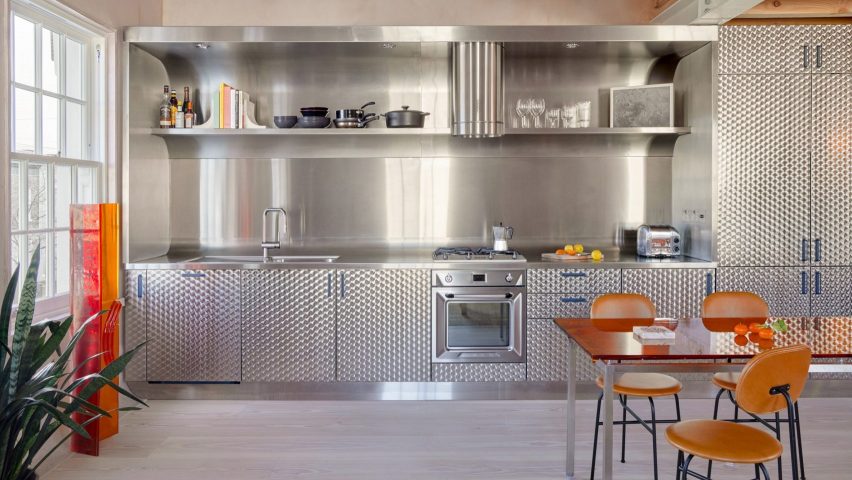Our latest lookbook focuses on eight homes fitted with metal kitchens, from a flat in London informed by fish-and-chip shops to a 19th-century apartment with period details in Paris.
While stainless steel has long been a material associated with restaurant kitchens due to its durability and functionality, it can bring a sleek, modern feel to residential kitchens and many now opt to integrate metal kitchens into their homes.
Here, we spotlight eight homes that make use of metal in residential kitchens in various ways.
Included in this collection of projects is a fish-and-chip-shop-inspired kitchen in London, a live-work apartment space in a brutalist building in Quebec City and a 24-square-metre micro apartment in Melbourne.
This is the latest in our lookbooks series, which provides visual inspiration from Dezeen's archive. For more inspiration, see previous lookbooks featuring conversation pits, living rooms with autumnal hints of red and orange and members' clubs with lavish interiors.
Highbury apartment, UK, by Holloway Li
Local studio Holloway Li renovated this apartment set in a converted Victorian house in north London, creating a single-storey home with an open-plan layout for its co-founder Alex Holloway.
Designed to reference materials found in London's many fast food outlets and fish and chip shops, its custom-built kitchen was clad in circle-brushed stainless steel with a curved splashback.
Find out more about the Highbury apartment ›
Brutalist apartment, Canada, by Jean Verville
Metal surfaces were juxtaposed against bright yellow wall lamps within this live-work apartment space that architect Jean Verville designed for himself as a "creative laboratory" inside a residential tower in Quebec City.
Stainless-steel commercial restaurant furniture was used for the kitchen, blending in with the raw concrete walls of the 1970s brutalist building.
Find out more about the brutalist apartment ›
Trellick Tower apartment, UK, by Archmongers
Surfaces and fixtures made from industrial-style materials were paired with newly exposed concrete aggregate walls in this home renovation by London studio Archmongers in North Kensington's Trellick Tower.
In the kitchen, speckled brown and cream terrazzo was incorporated alongside brushed stainless steel counters, white cabinets and matt-black linoleum flooring.
Find out more about the Trellick Tower apartment ›
Haussmann-era apartment, France, by Rodolphe Parente
Set within a 19th-century Parisian apartment, French interior designer Rodolphe Parente balanced cabinet finishes of stainless steel and pastel pink with a frame-like marble splashback for the kitchen.
During the overhaul of the Haussmann-era apartment, Parante set out to preserve and restore some of the classic features while improving the sense of flow by connecting the dining room with the kitchen.
Find out more about the Haussmann-era apartment ›
Univers Uchronia, France, by Uchronia
Named Univers Uchronia, this eclectic Paris apartment was designed by Uchronia founder Julien Sebban as his home, intended to be an extension of his studio – known for its bold application of shape, colour and reflective surfaces.
A metallic island was incorporated in the open-plan kitchen, topped with a blobby seaweed-shaped table lamp, alongside an array of contrasting materials and colours.
Find out more about Univers Uchronia ›
Stalinist-era apartment, Ukraine, by Mirzoyan Studio
Partition shelves and built-in furniture were used to distinguish open-plan spaces in Ukrainian architecture practice Mirzoyan Studio's renovation of this Stalinist-era flat in the historic centre of Kyiv.
Fitted in the corner of the open-plan living and dining room, the cabinets and countertops in the primary working area of the kitchen were finished in polished stainless steel.
Find out more about the Stalinist-era flat ›
Metal surfaces were combined with wooden cabinetry in this mezzanine-style apartment by local studio SSdH, located in a warehouse building in Melbourne that once housed a chocolate factory.
Part of an open-plan living space, the kitchen was fitted with geometric cabinetry made from local spotted gum timber, as well as brushed stainless steel and nickel fixtures.
Microloft, Australia, by Studio Edwards
Australian architecture practice Studio Edwards remodelled this 24-square-metre micro apartment on the top floor of a 1980s apartment block in Melbourne.
A horizontal raw aluminium surface was used for the angled wedge-shaped countertops in both the kitchen and dining area, designed to seamlessly merge the two spaces.
Find out more about Microloft ›
This is the latest in our lookbooks series, which provides visual inspiration from Dezeen's archive. For more inspiration, see previous lookbooks featuring conversation pits, living rooms with autumnal hints of red and orange and members' clubs with lavish interiors.

