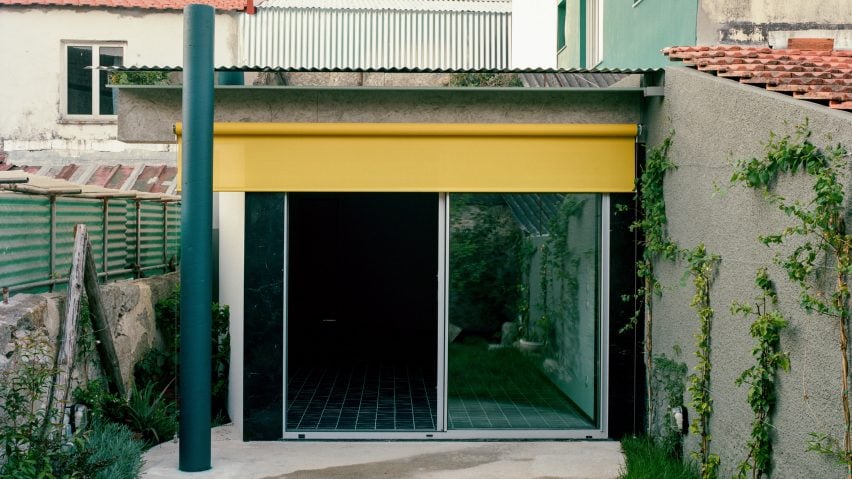Gently curving walls and ceilings informed by the fabric of a tent frame the interior of this house in Porto, completed by local studio Fala Atelier.
Named A House Within a Few Lines, the building replaces an existing dwelling on the 3.5-metre-wide plot with a small one-bedroom home.
Within this limited space, and with a limited budget, Fala Atelier drew on the work of the American minimalist artist Robert Mangold, framing the home's interior with a series of deliberately simple and colourful gestures.
"The 'frame' imposed by the site was very clear, with several alignments and anchor points," the studio told Dezeen.
"We looked at Robert Mangold a lot for the design – the whole concept of taking a few lines in tension with the frame came from him, and in the end, those lines become surfaces," it added.
Instead of creating an extra storey on the site, Fala Atelier looked to maximise the feeling of space in the small home by using the additional height to create distinctive curving ceilings, intended to emulate the fabric of a tent.
Facing the street with an "unassuming" facade, A House Within a Few Lines's entrance leads directly into the bedroom beneath a barrel-vaulted ceiling.
Two doors on either side of a marble column lead into a bathroom and a large living space, the wall of which curves gently inwards as it leads towards the rear garden. Organised along each edge of this long room is a marble-topped kitchen, dining table, workspace and lounge area.
"We chose to not build a second floor and left the void as a hint of verticality and spatial generosity – not to save costs, but actually as a statement," said Fala Atelier.
"Curved walls are intersected with sinuous ceiling resulting in a space that is not static – in the evening, multiple folds and creases create a bizarre game of light and shadow," it added.
A continuous floor surface of blue tiles throughout the home unites the interiors, while the curving roof of the living area has been painted a pale shade of green.
"Open to the back garden, the living room unfolds between the two surfaces," said the studio. "Below, is a turquoise carpet of ceramic tiles, while above, a light green tent of vigorous ceiling – all concealed beneath a slender metal roof," it continued.
At the back of A House Within a Few Lines, full-height sliding glass doors lead onto a curved concrete patio punctuated by a large blue column, juxtaposed by a bright yellow roller blind.
Fala Atelier has completed several other distinctive homes in Porto, including an apartment with a facade of geometric metal mesh panels and a converted warehouse with a cactus-planted courtyard.
The photography is by Francisco Ascensão.

