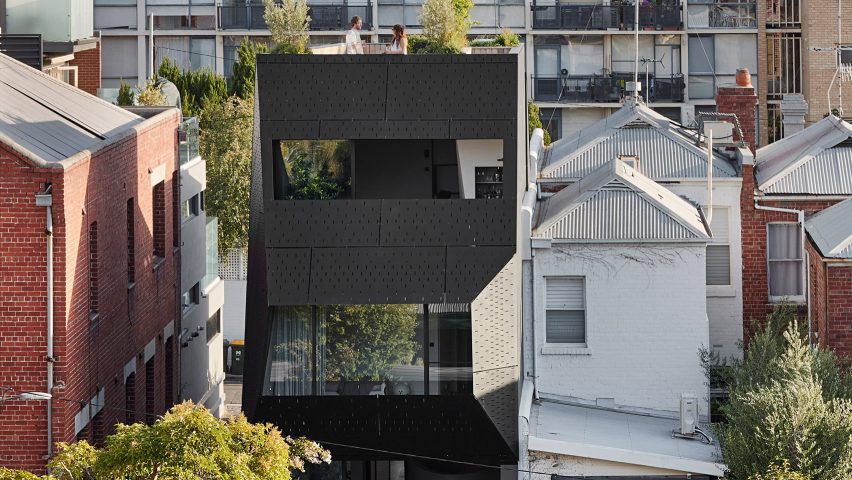
Eight Australian houses with sculptural shapes and angular facades
Our latest roundup showcases innovative Australian homes, including a house with a fish-pond atrium and a residence with a faceted black-metal extension.
Mostly located in Melbourne and Sydney, these eight homes are united by their sculptural designs.
While some have unusually shaped floorplans, others use detailed facades, cantilevers, roof cutouts and geometrical aluminium awnings to create eye-catching details.
Read on for eight examples of sculptural Australian houses from Dezeen's archive:
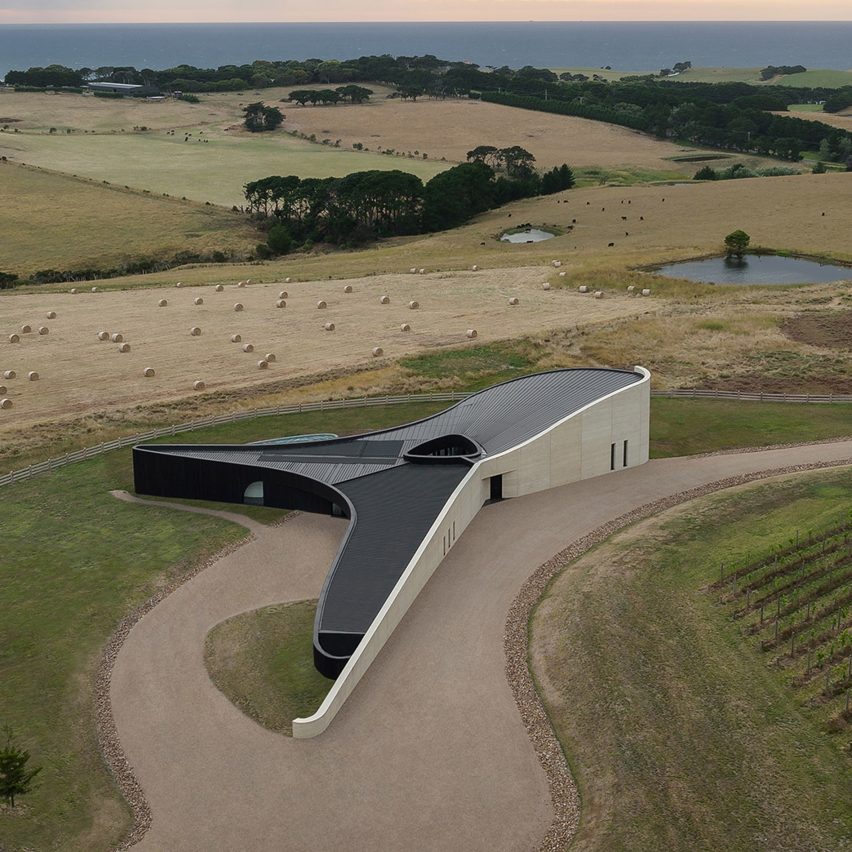
Peninsula House, Flinders, by Wood Marsh
Designed to echo Australia's "windswept" coastline, this home south of Melbourne has curving walls of charred timber and rammed earth.
Local studio Wood Marsh also drew on meandering paths leading to the site when creating the shape of the house, which has a curving form with long "arms" wrapping a swimming pool terrace and a driveway.
Find out more about Peninsula House ›
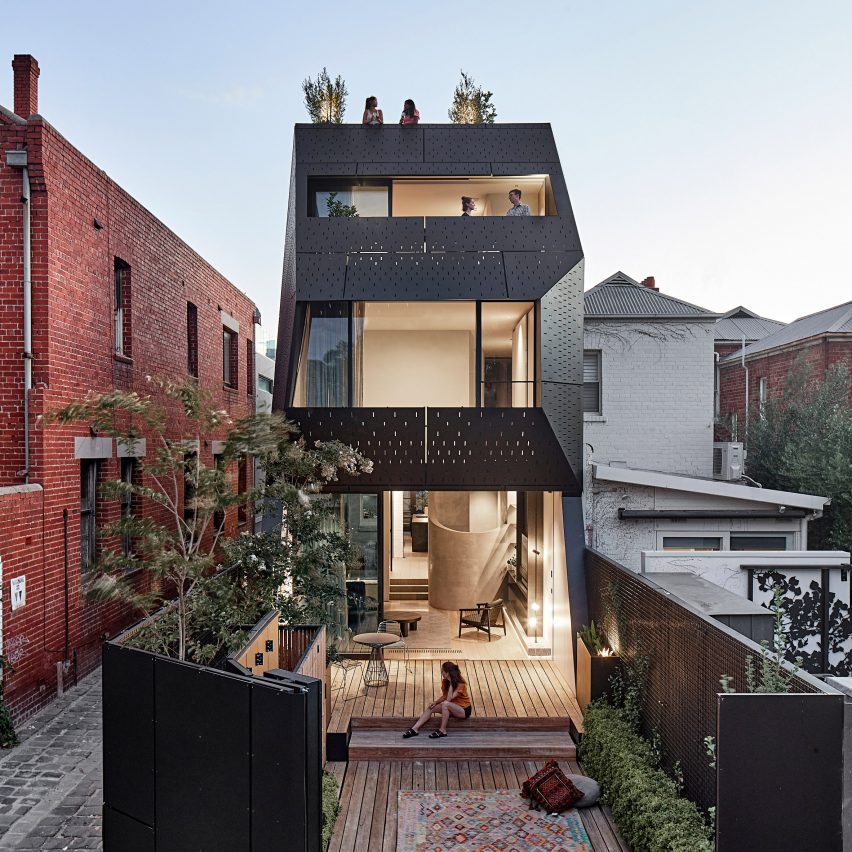
St Martins Lane, Melbourne, by Matt Gibson
This Victorian home in the South Yarra suburb of Melbourne was given a sculptural update with a faceted extension clad in black metal.
Architect Matt Gibson decorated the facade of the extension, which contains a living space, two bedrooms, a study and a cascading terrace, with a laser-cut pattern that references the original architecture of the house.
Find out more about St Martins Lane ›
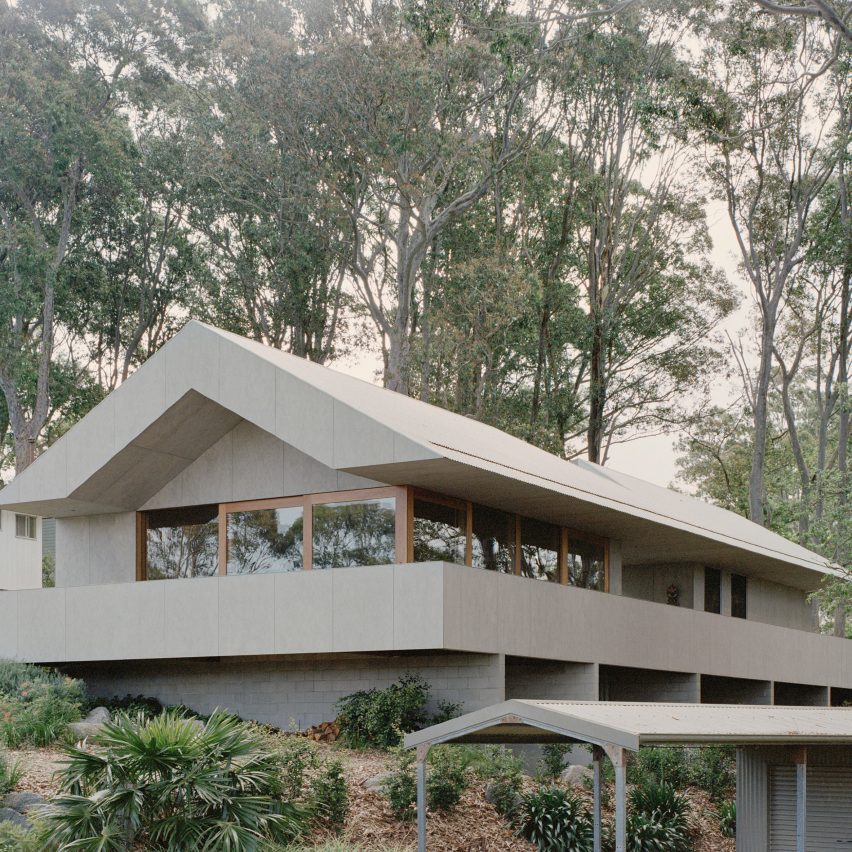
Mossy Point home, New South Wales, by Edition Office
A cutout roof animates this fibre-cement-clad home, which architecture studio Edition Office elevated on parallel blockwork walls within a woody area in Mossy Point.
The aperture in the roofline, designed to resemble a bird's mouth, creates a sheltered outdoor dining space. A void at the centre of the roof lets natural light into the gabled building.
Find out more about Mossy Point ›
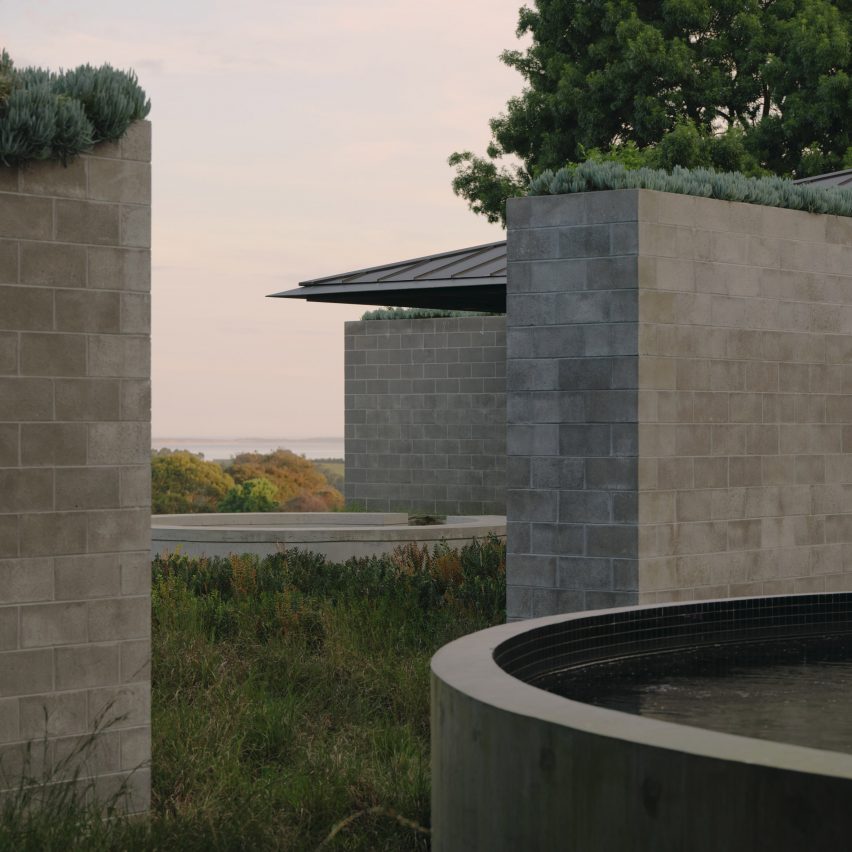
Merricks Farmhouse, Melbourne, by Michael Lumby Architecture and Nielsen Jenkins
Concrete blocks were used to construct Merricks Farmhouse, a home designed as a "refuge" in an exposed coastal setting on the Mornington Peninsula.
South African studio Michael Lumby Architecture and Brisbane practice Nielsen Jenkins gave the home strong geometrical shapes by splitting it into a series of blocks that surround a courtyard.
Find out more about Merricks Farmhouse ›
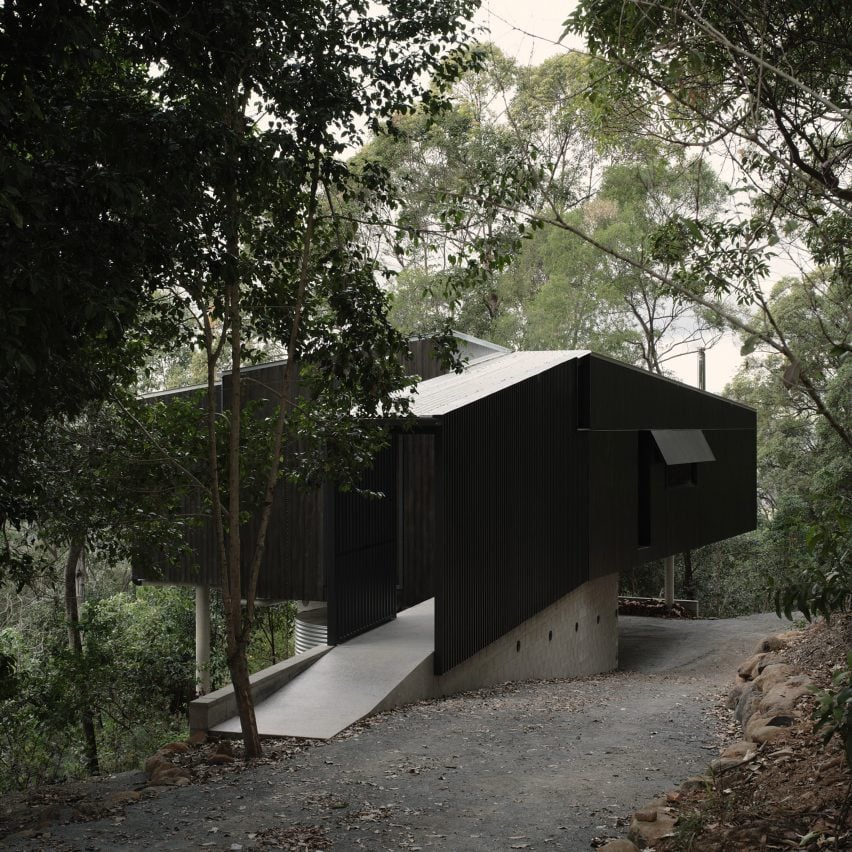
Tallowood Cabin, Queensland, by Fouché Architects
Australian studio Fouché Architects created the angular Tallowwood Cabin to cantilever over its plot on a Queensland hillside.
Its top-heavy geometric form, clad in black-cement boards, balances on a concrete plinth. A sloping walkway leads into the house, which is designed to "disappear" into the surrounding bushland.
Find out more about Tallowood Cabin ›
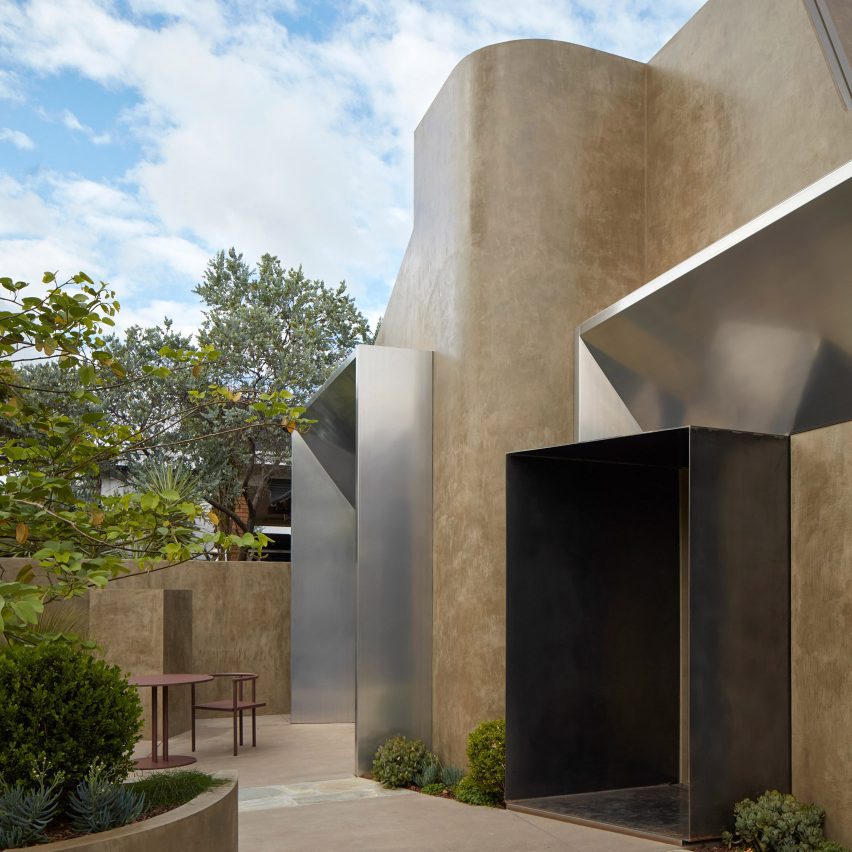
Proclamation House, Perth, by State of Kin
The innovative facade of this Perth house was created by combining olive-coloured hemp render with aluminium awnings that add tactility to the exterior.
It encases a sculptural concrete form with a rounded, sloping roof and is designed to exaggerate the traditional features of local cottages, architecture studio State of Kind told Dezeen.
Find out more about Proclamation House ›
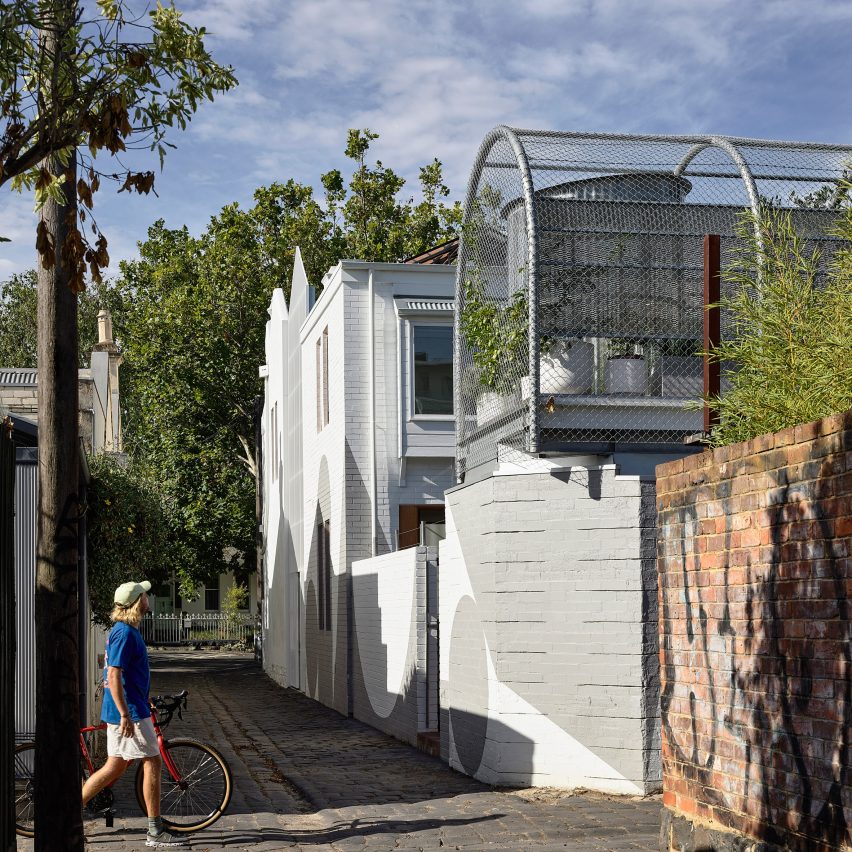
Helvetia, Melbourne, by Austin Maynard Architects
One of the most unusual designs on the list, this Melbourne home has a fish-pond atrium in its entrance space and also features five distinct garden areas.
At its rear, the building has a garage that Australian firm Austin Maynard Architects topped with an "urban farm". This is enclosed with a barrel-vaulted wire mesh to keep out possums.
Find out more about Helvetia ›
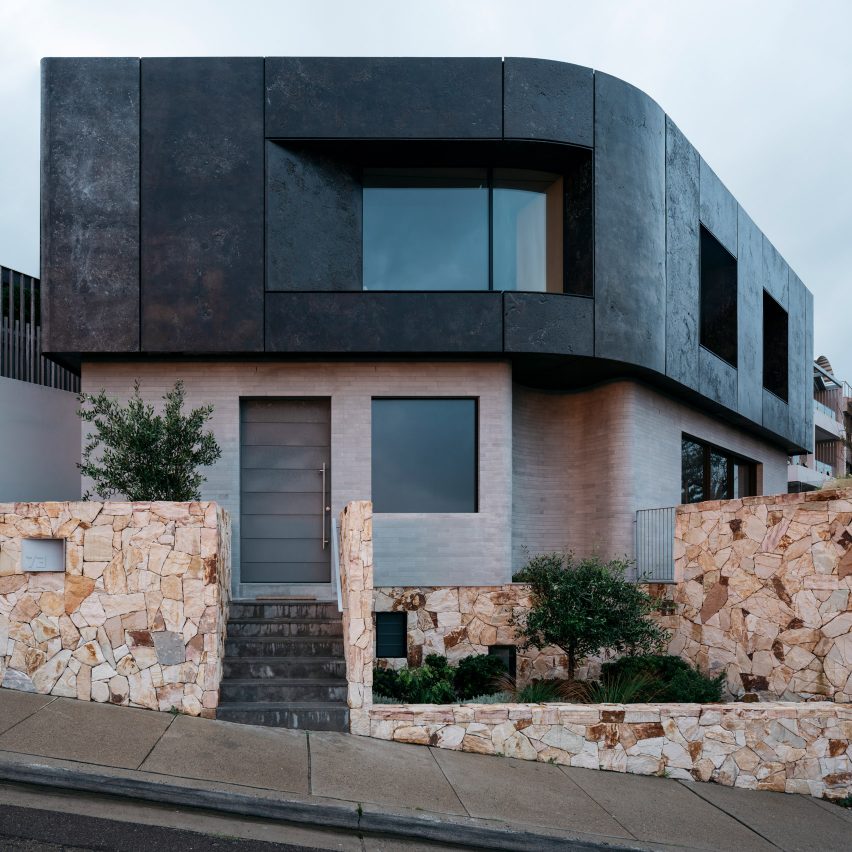
Matopos, Sydney, by Atelier Andy Carson
Local studio Atelier Andy Carson married a curved bronze facade with a sandstone podium at this home for a gallerist in the Sydney suburb of Freshwater.
Called Matopos, the house has an undulating sculptural shape and large windows designed to frame views of the nearby sea.