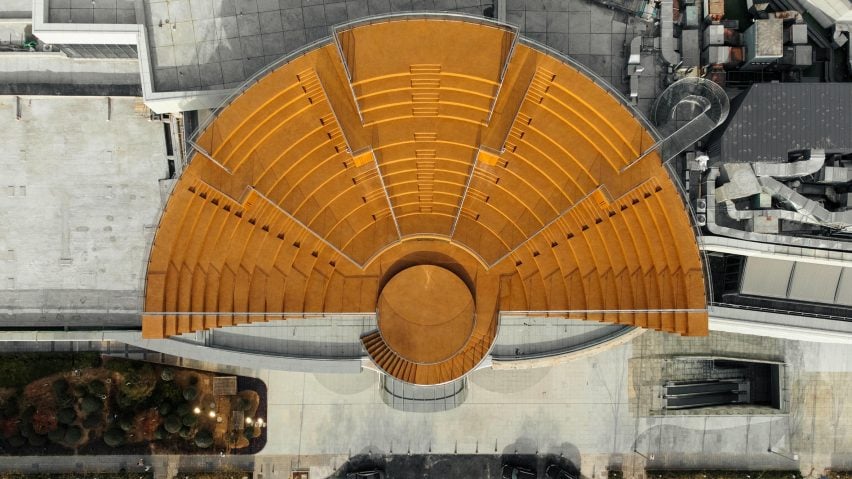
Society Particular crowns mall in Qingdao with amphitheatre-style terrace
Architecture studio Society Particular has completed Skybowl, a rooftop extension to the Hisense Plaza mall in Qingdao, China, formed of a glass hall and amphitheatre-style terrace.
Society Particular was enlisted to create a glass-walled VIP lounge for the mall but instead proposed a freely accessible events space, terrace and stage to help reinstate a visual connection between the site and the nearby waterfront.
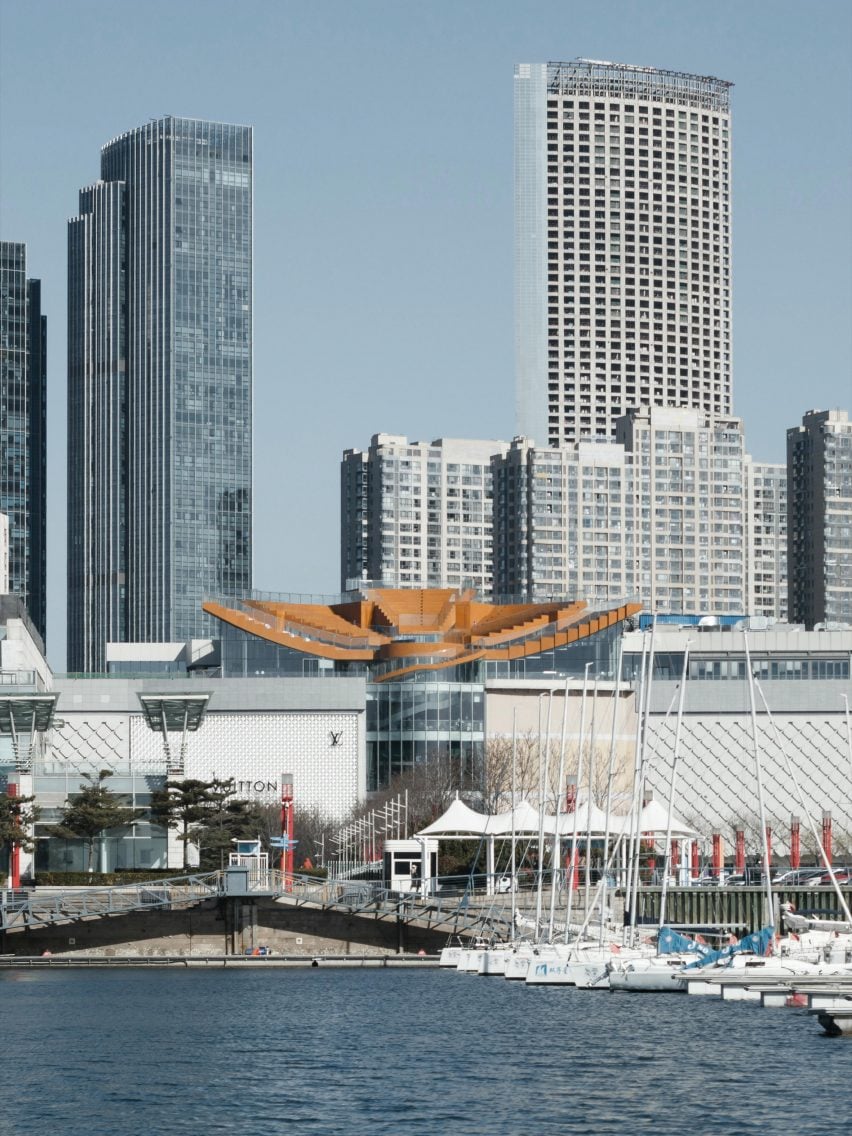
"Traditionally closed off and focused inward, the mall's design previously limited engagement with the city's beautiful bay views and temperate climate," the studio told Dezeen.
"Our primary objective was to create an inclusive space where people from all walks of life could appreciate the stunning views," it added. "Therefore, we had to devise a solution that was both time and cost-efficient, yet compelling enough to sway our client's original request."
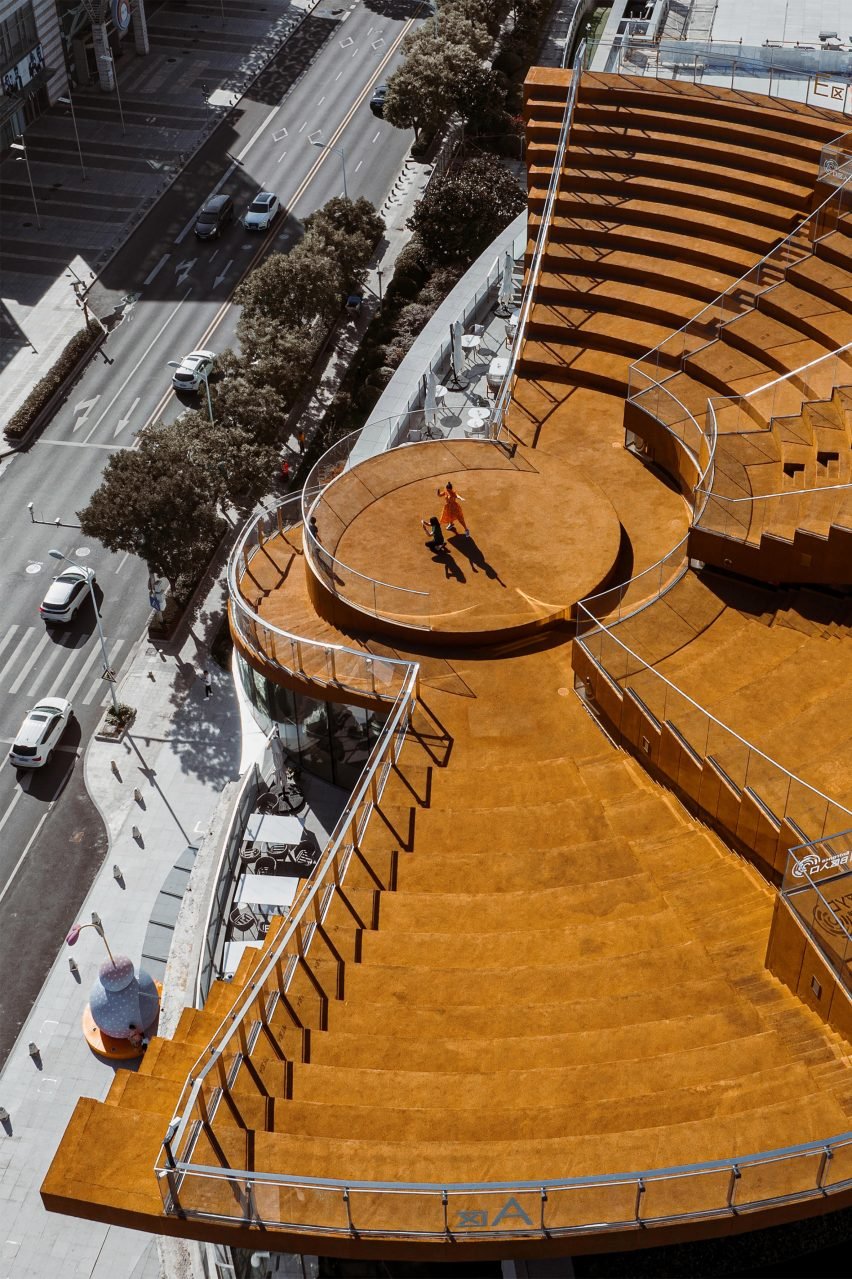
Beneath the rooftop amphitheatre, visitors enter from the mall's upper level into a glazed semicircular hall. It is framed by mirrored metal columns and flanked by a restaurant and lounge that open onto external terraces.
Staircases on either side curve upwards to a small mezzanine level that provides views over the city and the hall below.
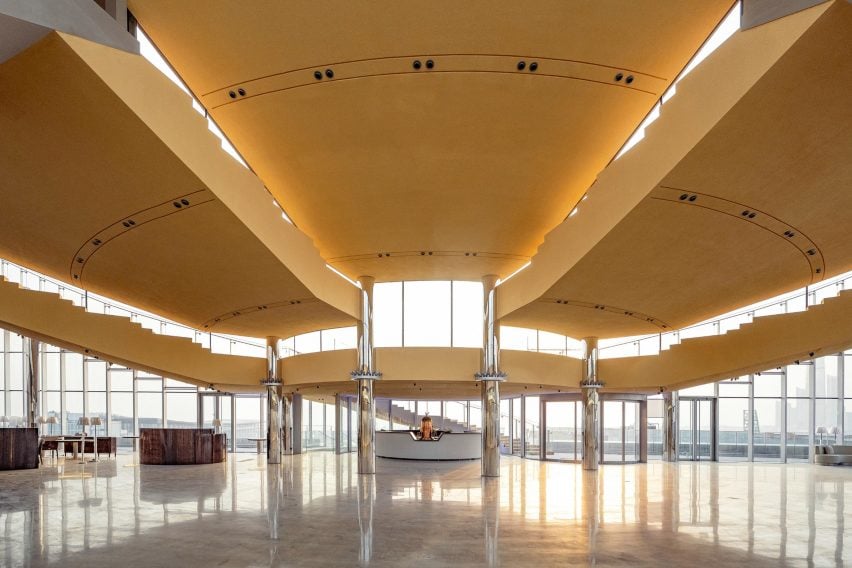
On the rooftop, the amphitheatre itself is oriented to face out to the waterfront. It features a small circular stage wrapped by a staircase that connects to the hall below.
The hall and terrace are primarily designed for public access but are also able to be rented out for a variety of events and exhibitions.
"The light-flooded hall that meets the brief's requirements, topped with a public space where people can climb high, bask in the picturesque scenery, and enjoy public performances without spending a penny," said the studio.
"VIP guests of the mall can rest in the light-filled hall underneath the amphitheatre whereas the public can access the rooftop directly without interrupting – both spaces are flexible in their functions," it added.
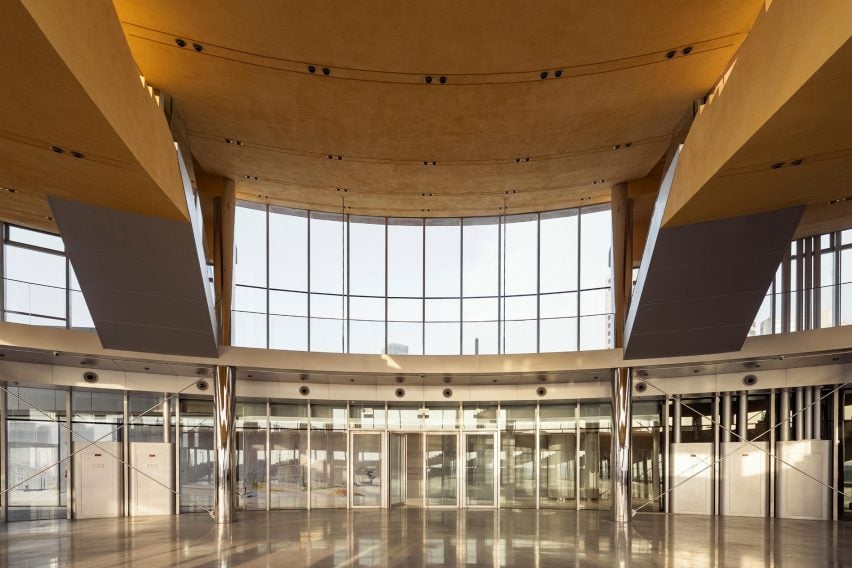
The rooftop amphitheatre of Skybowl is finished in orange-brown recycled EDPM rubber, with an underlay of TPU foam to provide a slightly bouncy, "uplifting" feel that is comfortable for sitters.
The height changes in the amphitheatre seating are used to create windows that help to illuminate the hall below, where they throw light onto a hyperbolic paraboloid ceiling finished in yellow.
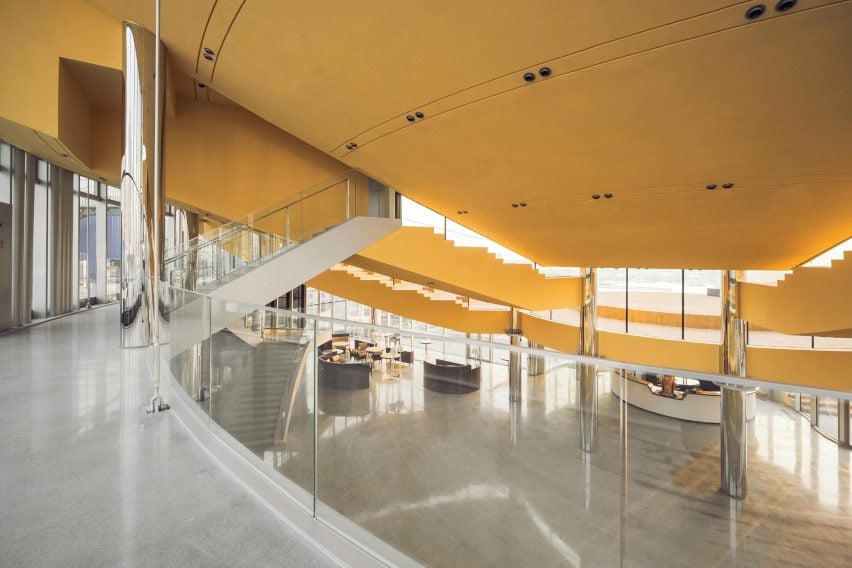
Society Particular was founded by Yong Cui in 2013 and has offices in Rotterdam and Beijing.
Other public buildings topped with stepped roofs include The Pomelo Amphawa Cafe in Thailand by Looklen Architects and the BBT Hilltop burger restaurant in Kuwait by TAEP/AAP.
The photography is by Yong Gao unless otherwise stated.