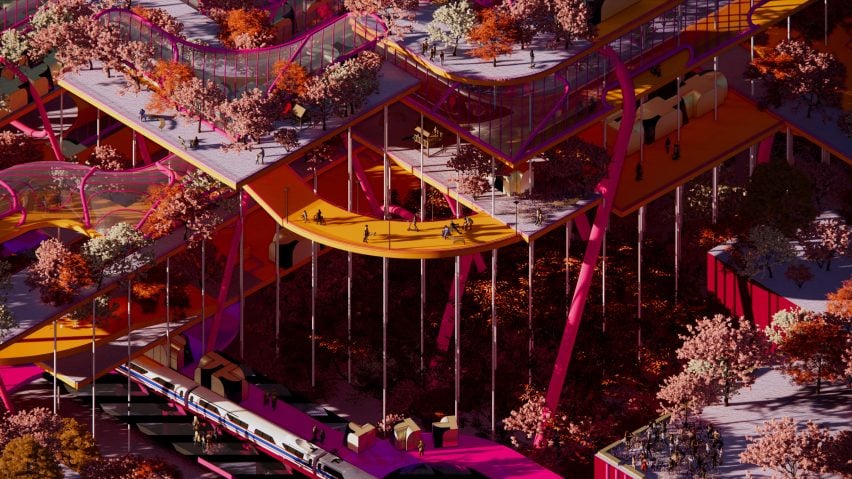
Ten architecture student projects by students at Texas A&M University
Dezeen School Shows: an adaptive reuse of a shopping centre to become a hub for agricultural research is included in Dezeen's latest school show by students at Texas A&M University.
Also featured is a housing complex designed using AI and a sustainable centre for water usage in Spain.
Texas A&M University
Institution: Texas A&M University
School: Department of Architecture
Course: Bachelor Architecture (1st, 2nd, 3rd, 4th year) and Master Architecture (1st year and final study)
Tutors: Alejandro Borges, Weiling He, Livia Loureiro, Davi Xavier, Benjamin Ennemoser, James Michael Tate, Marcelo Lopez-Dinardi, Miguel Roldan, Merce Berengue, David Espuna, Peter Massin, Fabrizio Aimar, Stephen Caffey, David Reed, Brian Gibbs and Marcel Erminy
School statement:
"As part of a vibrant academic community, the Department of Architecture at Texas A&M University is deeply committed to shaping the future of architecture through innovative education, cutting-edge research and strong professional partnerships.
"Our graduates leave ready to enter the field and lead it, equipped with the skills and knowledge to make a lasting impact on the built environment.
"From the Bachelor of Science in Architecture to the PhD in Architecture, our curriculum emphasises critical thinking, design innovation and interdisciplinary collaboration.
"Direct connections with industry leaders enrich our programs through initiatives, with our specialised centres strengthening these connections, including the Centre for Health Systems and Design, the Centre for Heritage Conservation and the CRS Centre for Leadership and Management in the Design and Construction Industry.
"With by a computation and technology-driven curriculum, students can participate in the Integrated Path to Architecture Licensure program, significantly reducing the time needed to become a licensed architect. The program's emphasis on collaboration, problem-solving and global perspectives further prepares graduates for success in an increasingly complex and interconnected world.
"The NAAB-accredited Master of Architecture program continues this trajectory, integrating ecological, technological and social contexts into the design process, enabling students to tackle contemporary challenges in architecture from sustainable design to heritage conservation.
"For those interested in research and academic careers, the MS in Architecture and PhD in Architecture programs offer a research-based approach to architectural studies, encouraging the exploration of topics such as design computation, digital fabrication, sustainability and more, often in collaboration with our research centres.
"Our students also have the exciting opportunity to enhance their global perspectives through study abroad experiences in Florence, Italy and Barcelona, Spain. These experiences, coupled with internships, provide an immersive, practical experience that bridges academic learning with professional practice, preparing our students for a truly global career in architecture."
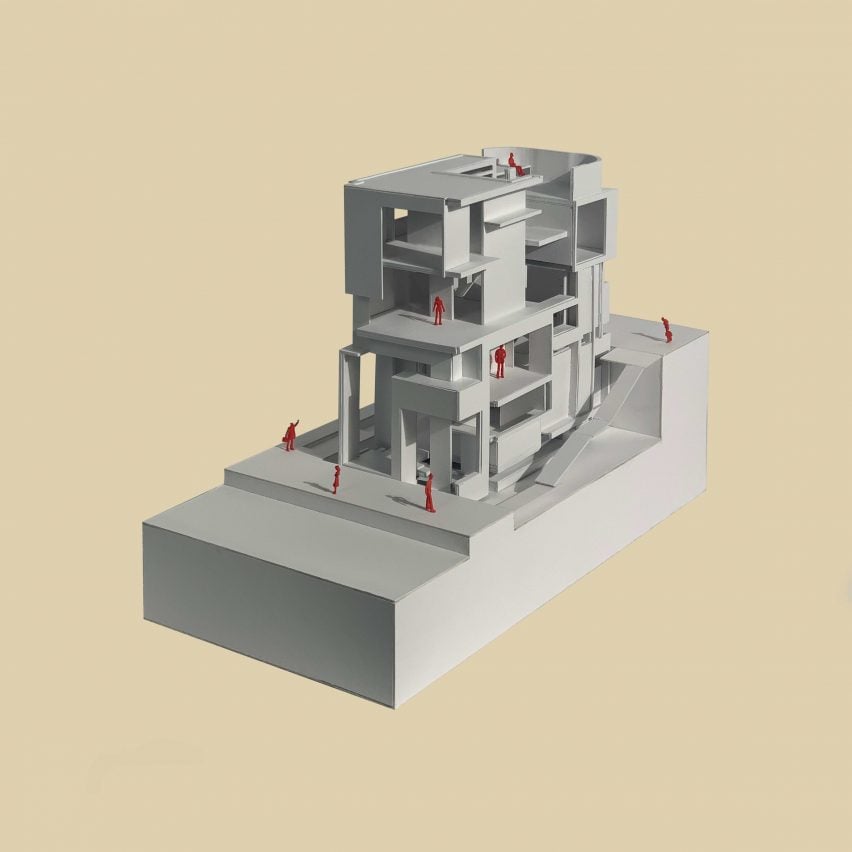
First Year Studios by Margie Cha
"The beginning design studio focuses on developing the student's ability to understand and visualise space by challenging preconceived notions of architecture.
"Through a series of exercises, the studio introduces students to fundamental principles of spatial composition, grids as organising principles, and the concepts of poche and figure-ground relationships.
"The studio emphasises the design process, where two and three-dimensional elements are used as precise tools for spatial investigations, conceptually and physically connected to the final product.
"The studio also introduces the concept of research in architecture, focusing on an analog and spatial understanding of architectural artefacts to inform their graphical representations and modelling outputs.
"The final project introduces the functional conditions of architectural assemblage that address place, scale, tectonic elements and spatial organisation as interpretative architectural and urban space generators that help students deeply understand architectural design and composition."
Student: Margie Cha
Course: BS Architecture (Year 1)
Tutors: Alejandro Borges, Weiling He, Livia Loureiro and Davi Xavier
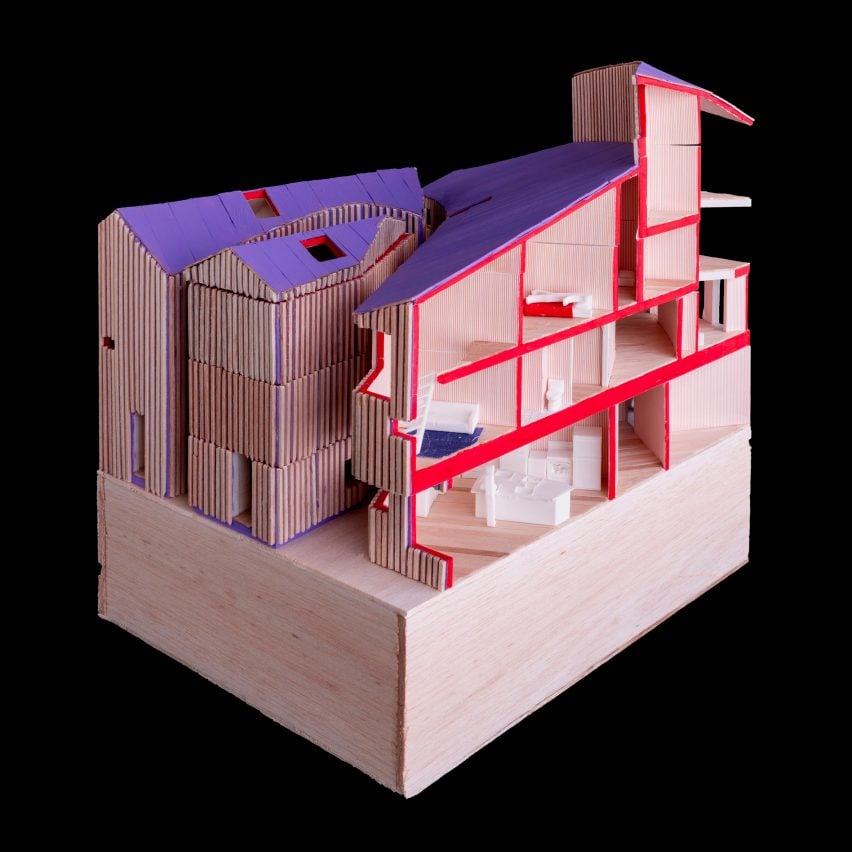
Copy/Order/Repeat by Dylan Love and Elizabeth Monzingo
"The 206 design studio stands out as a unique platform for architectural exploration; challenging students to develop innovative architectural ideas and designs within the context of co-housing in Austin, Texas.
"This semester's design problem utilised the program of a small infill housing complex on a prototypical suburban lot to introduce students to one of architecture's oldest obsessions of repetition through the lens of defining a set of rules that emphasise modulation, combinations or variation.
"These proposals showcase a sophisticated cross-pollination of form, space and material, demonstrating how these elements coalesce to form innovative solutions within the housing typology.
"Students' comprehensive exploration and novel perspectives contribute significantly to architectural design and housing discourse, inspiring with their innovative solutions.
"The active role of students in shaping the future of architecture is a source of hope and optimism, demonstrating the field's potential for positive change and innovation."
Students: Dylan Love and Elizabeth Monzingo, photography by Prof Marcel Erminy
Course: BS Architecture (Year 2)
Tutors: James Michael Tate, Benjamin Ennemoser and Andrew Tripp
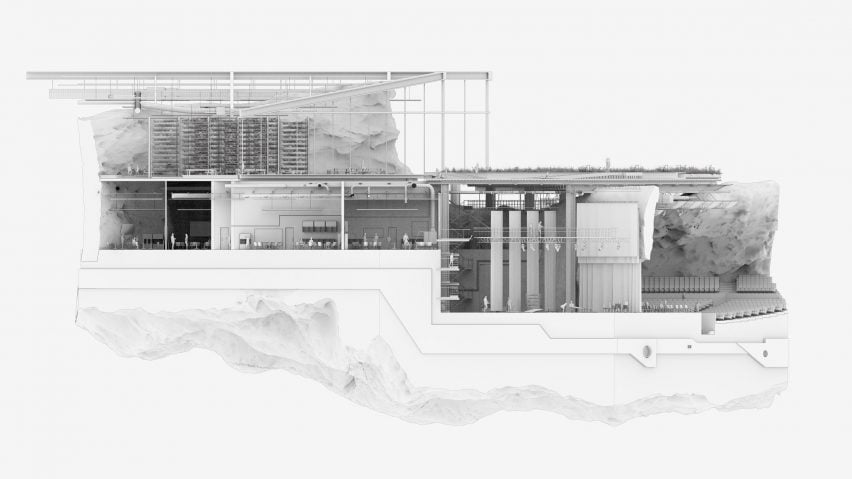
Shopping Malls: Revisited by Jake Taylor and Justin Gill
"The shift of technology to online marketplaces challenge the traditional ways people shop – shopping malls have since become an ancient model for commerce in the digital age, neglecting global environmental awareness.
"In the same way, the shifting of climates due to the human effect on global off-gassing destroyed much of America's farmland, which has significantly decreased in the United States by an average of 1.9 million acres per year.
"This project, the adaptive reuse of a shopping mall, transforms it and its 2.6 million square feet of parking into an agricultural engineering campus to support the nearby Texas A&M University's growing student population.
"Located in College Station, this agri-life campus provides learning facilities for students and researchers in agriculture and engineering, directly connecting farmers and engineers for research and innovation to develop new ways of agricultural production.
"Within the walls are over twenty-five vertical farming structures that maximise crop yield and minimise the square footage of farmland, with the campus including classrooms, science labs, a library, a recreation centre, an auditorium, lecture halls, faculty offices, a green roof and indoor parking, surrounded by a forest of live oak trees."
Students: Jake Taylor and Justin Gill
Course: BS Architecture (Year 3)
Tutor: Marcelo Lopez-Dinardi
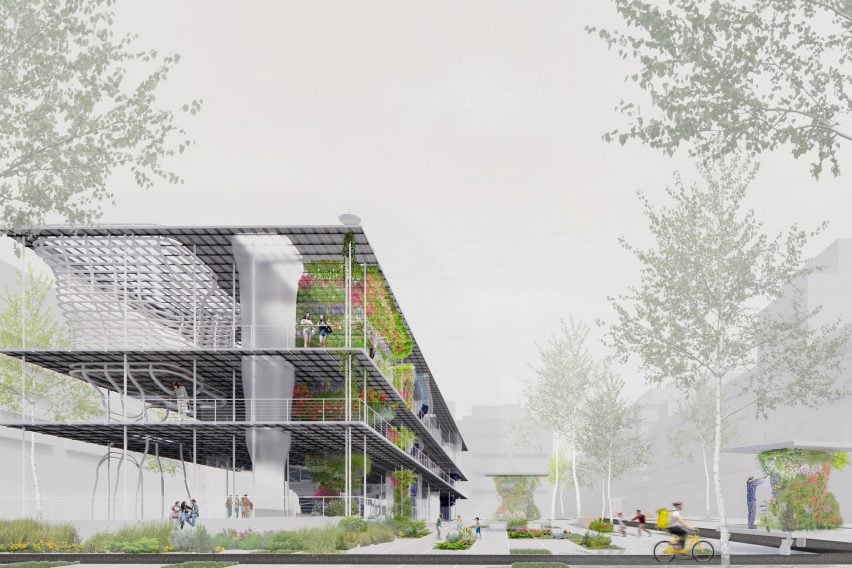
Abaceria Market, Gràcia, Water Social Centre by Junseok Lee and Zachary Landrum
"In fall 2022 and spring 2023, the Barcelona Design Studio tasked students with reimagining the former Abaceria Market in the Gràcia neighbourhood as the new water social centre.
"This urban project is part of Barcelona's broader strategy to re-naturalise its green system network, address the lack of connection between green spaces and restore regional biological continuity.
"The Abaceria Market site presents a unique challenge to integrate nature into the dense urban fabric of Gràcia while preserving its distinct identity, which is shaped by its geographical, geological, urban and cultural elements between the mountains and the sea, the historical water streams (now underground), vibrant squares and social spaces.
"The new Gràcia Water Social Centre will reflect these identities, blending water, culture and public space to serve the community.
"This transformation offers an architectural solution to reconnect Gràcia's identity with nature and the city."
Students: Junseok Lee and Zachary Landrum
Course: BS Architecture (Year 3 – Study Abroad)
Tutor: Miguel Roldan, Merce Berengue and David Espuna
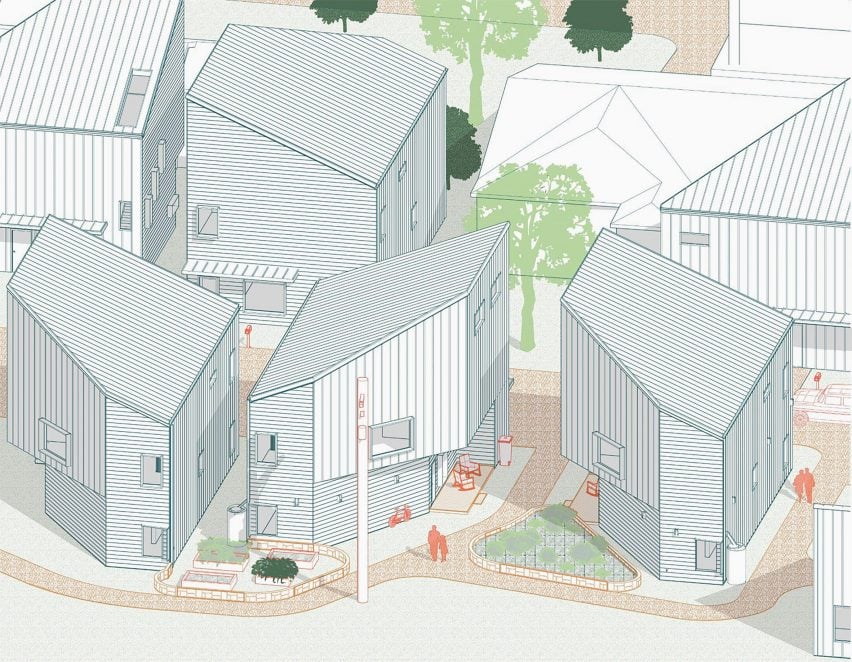
Affordable Housing made from CLT and through the Lens of AI by Matthew Benedict, Lincoln Clark-Bateman, Alfredo Saenz, Riley Gourley and Addison Dunham
"This studio explores housing typologies made from mass timber, such as CLT, with the project site of College Station, where students investigated fundamental building components and elements and their relationship to each other using housing typologies and a domestic-based program.
"In addition, this studio incorporated the latest versions of artificial intelligence (AI) tools, such as diffusion models using midjourney.
"With these novel tools, students crafted text prompts that describe their design intentions, building elements and spatial compositions in detail, investigating how to engineer prompts specifically for timber construction, housing elements and domestic typologies.
"After collaborating with the AI tools, each team developed a series of building components inspired by the AI-generated output, these initial elements, building parts, or moments were arranged, assembled and transformed into a complete proposal.
"The student dedication to their projects is evident in their thoroughness and methodological approach, which impresses with their commitment and hard work."
Students: Matthew Benedict, Lincoln Clark-Bateman, Alfredo Saenz, Riley Gourley and Addison Dunham
Course: BS Architecture (Year 4)
Tutor: James Michael Tate and Benjamin Ennemoser
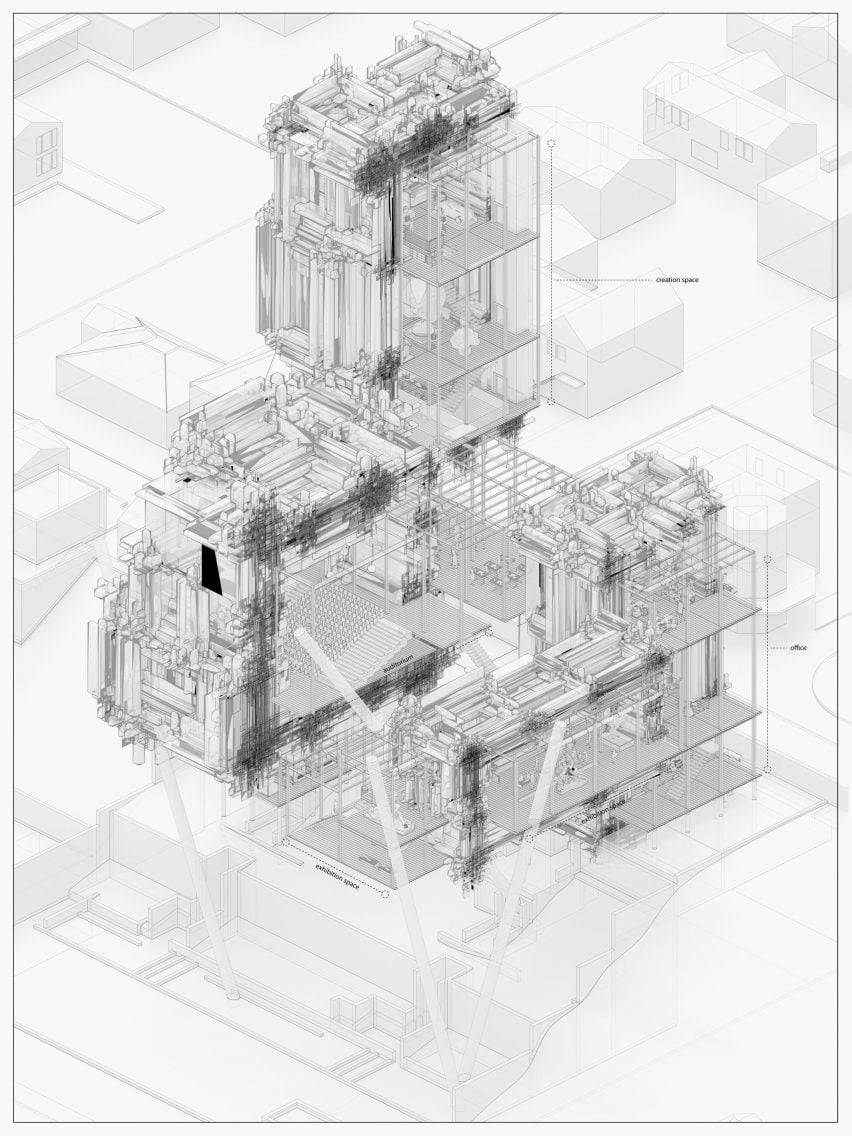
Transforming the Abandoned by Christian Vitullo
"The design studio focused thematically on transforming an abandoned existing structure using a methodology that embraced digital design strategies and speculated on sustainable retrofitting concepts.
"The existing building was a supportive structure to extend, veil, clad and decorate.
"Using retrofitting, renovation, conversion, modification, alteration, reorganisation, upgrading and enhancement of existing buildings to achieve the United Nation's Sustainable Development Goals in architecture and building construction, the studio developed buildings capable of changing over time and adapting from abandoned or unused to societally responsive structures that address the demand for housing and commercial spaces.
"This very simplified paradox directed the intellectual heading and attitude of the studio.
"It was the students who, with their keen insights and critical discussions, identified these solutions, making them an integral part of this project's success."
Student: Christian Vitullo
Course: Master Architecture (Year 1)
Tutor: Peter Massin
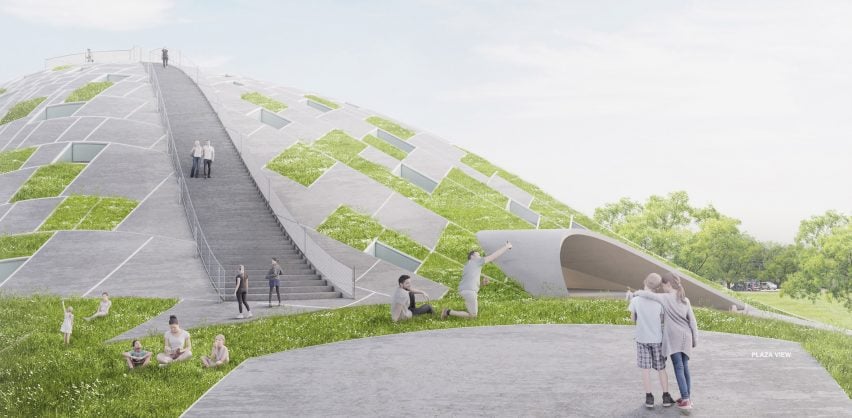
Design for climate change by Marzieh Jafari Doost
"The design studio addresses the flooding risks of a community centre, combining research and practice-based design approaches.
"Starting with a SWOT analysis of four selected neighbourhoods in the Greater Houston metropolitan area, the student proposed resilient strategies and actions to mitigate climate change risks at the neighbourhood and building area level.
"The building, as designed, integrates all necessary functions of emergency preparedness, temporary housing, offices and emergency vehicle shelter with those of energy and construction sustainability.
"The student also conducted structural and performative analyses to ensure code compliance and building resilience."
Student: Marzieh Jafari Doost
Course: Master Architecture (Year 1)
Tutor: Fabrizio Aimar
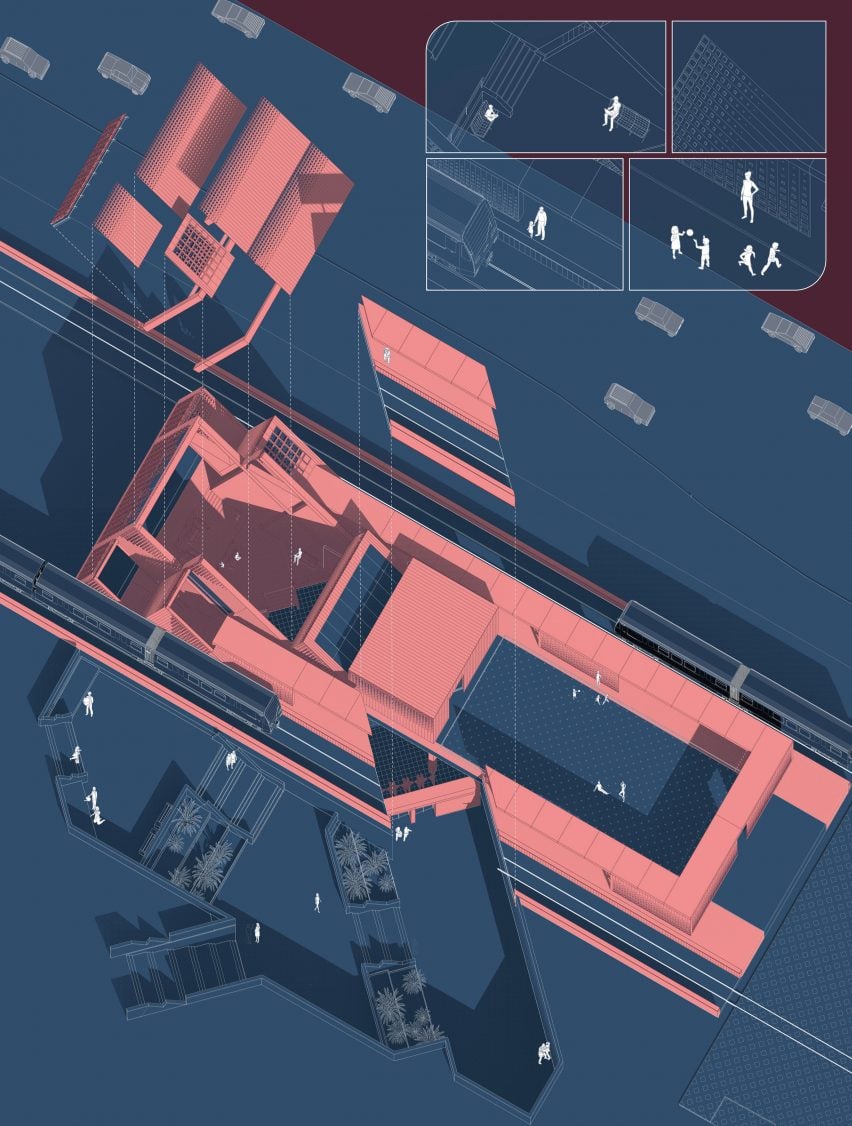
Aesthetics of Arriving: High-Res Architecture for a World of Transportation by Ava Alexandra Greaney and Ryan Hartfiel
"The proposed commuter train project draws inspiration from the successful public transportation models observed in large US citie, to inform the development of a comprehensive transportation network for the Bryan-College Station metropolitan area.
"By strategically placing a main station on the Texas A&M University campus, we aim to tap into the commuter population from various parts of Bryan, fostering greater integration and connectivity within the broader metropolitan area.
"This will be beneficial for residents who may not have access to their own transportation, as the commuter train will provide them with a reliable and efficient way to access employment, educational and recreational opportunities in the region.
"The station's design features a multi-scalar approach, ensuring its unique visual identity can be recognised at both local and regional scales, intending to create a sense of place and identity and reflecting the unique character of the Bryan-College Station region.
"By drawing inspiration from successful public transportation models in the United States, we have developed a comprehensive transit network that will serve as a catalyst for economic growth, sustainable development and improved quality of life for the region's residents, including those in Bryan who may not have access to their own transportation."
Students: Ava Alexandra Greaney and Ryan Hartfiel
Course: BS Architecture (Year 4)
Tutor: Peter Massin
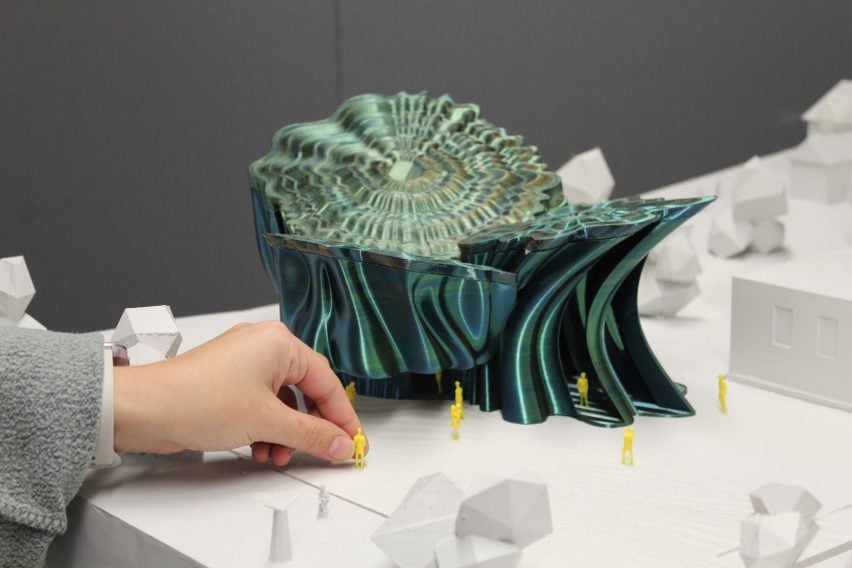
AI-Techno Chapel by Kam Thresher, Elizabeth Monzingo and Kristina Morabito
"The AI-Techno chapel proposes a paradigm shift in architecture that often aligns with technological advancements, as seen during the first and second digital revolutions, which redefined formal, spatial and programmatic norms.
"This ARCH 205 section explored historical principles, hierarchies, precedents and architectural components within chapel typologies, using technology to inform the design process.
"Students were asked to create a chapel in Austin, Texas, incorporating technological advancements, focusing on artificial intelligence for architectural design.
"The studio included a field trip to the Dallas-Fort Worth area, where students a visited chapel precedents and civic buildings that reflected critical architectural periods and movements.
"Throughout the course, students developed vocational skills and conceptual ideas around space, hierarchy and rhythm and learned how to convey these concepts in architectural drawings and representations."
Students: Kam Thresher, Elizabeth Monzingo and Kristina Morabito
Course: BS Architecture (Year 2)
Tutor: Benjamin Ennemoser
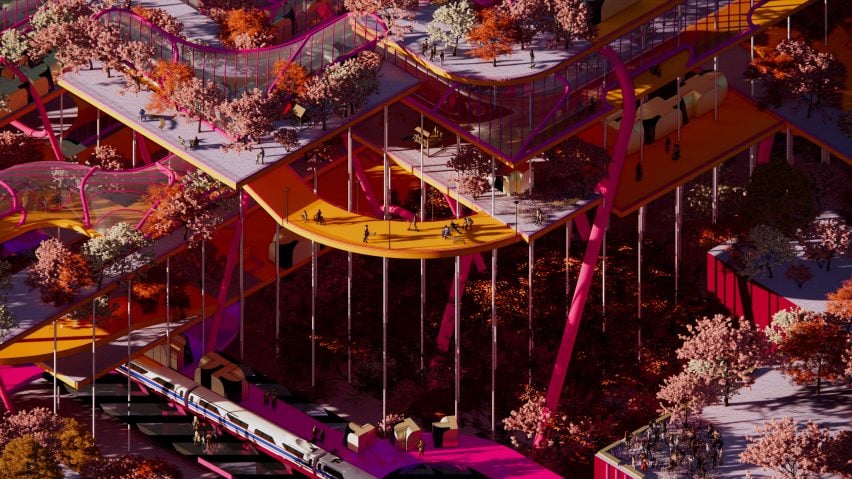
Mods and Pods by Miriam Gallegos Chavez, Enrique Gutierrez and Sophie Rebecca Trevino
"The design response addresses the proposal for a high-speed railway connecting metropolitan areas in Texas, known as the Texas Triangle and its impact on people, transportation modes and infrastructure.
"This shift from private to public transit introduces new considerations for housing, the import and export of goods, advanced transportation technology and electric charging stations.
"The design process began with midjourney AI to explore transitional housing concepts and ChatGPT to generate an itemised list of programmatic elements, combining terms like 'megacity', 'transitional framework', 'modularity' and 'living pods'.
"These open-sourced outputs guided a design that challenged traditional modular projects by rounding the corners of a square, creating a structure that redefined both larger framework design and individual elements: in College Station, Texas, automated living pods formed a vertical megacity within a thoughtfully designed publish space framework.
"Anchored by a 24-foot grid system, the design integrated greenery with layered pathways, bridges and ramps, creating a cohesive urban environment, with the multicellular structural blueprint allowed each living pod to function while remaining autonomously interconnected within the broader urban fabric."
Students: Miriam Gallegos Chavez, Enrique Gutierrez and Sophie Rebecca Trevino
Course: BS Architecture (Year 4)
Tutor: Benjamin Ennemoser
Partnership content
This school show is a partnership between Dezeen and Texas A&M University. Find out more about Dezeen partnership content here.