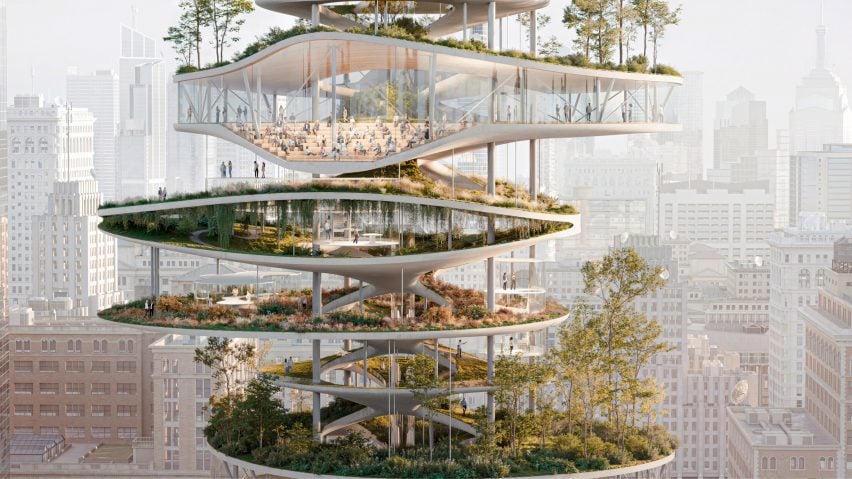Design studio Oxman has devised a system called "ecological programming" to optimise green architecture, which it has demonstrated through a conceptual skyscraper with multiple planted platforms.
Called Eden Tower, the conceptual structure was designed to illustrate Oxman's computational abilities, formulated in the studio's freshly opened Foster + Partners-designed lab in Manhattan.
Renderings and models of the structure show a series of stacked circles with a central core supporting some of the levels directly, with others being suspended from columns that ring the edge of the stacks.
Each level would have a different topography and landscape, with some open air and other featuring enclosed glass spaces for human habitation.
According to Oxman founder Neri Oxman, the structure is a demonstration of a technique the studio calls "ecological programming".
Ecological programming utilises computation to generate layouts accounting for sunlight, wind, contamination and other factors in order to optimise the health of the ecosystems and positive benefits to the city – from increasing biodiversity to improving urban heat.
AI used to create "building forms that increase biodiversity"
"We are figuring out how to create master plans, building layouts, and building forms that increase biodiversity and resilience and ecological thriving," said Oxman.
"And we have devised a new approach for this called ecological programming."
Oxman compared the approach to the High Line – a restored elevated railway track in New York City that was converted into a gardened linear park.
Oxman said the approach could conceivable be applied to all the roofs in the city and referenced architect Le Corbusier's "fifth elevation" – rooftop gardens that he thought should form an essential component for modern buildings.
"Interestingly, a lot of these ideas that come from modern architecture from the industrial period can be now repackaged technologically by lending or looking at tools from artificial intelligence and how they're how they can be incorporated into contemporary urban design," she explained.
Algorithms developed by the studio take into account specific site information such as sun, moisture and soil conditions.
These conditions are then measured against factors such as "resource availability" and design goals such as air purification to create functioning ecosystems in planned environments.
"We're designing the gardener"
Currently, Oxman is gathering data to be used in these computational programs through the "capsules" in its on-site wet lab that simulate ecological conditions. These capsules themselves were designed by the Eden program in order to "maximise biodiversity," according to Oxman studio head of ecology Nicolas Lee.
"The capsules provide us with physical data that informs a computational design process at the center of Eden," said Lee.
"Now, with conventional architectures throughout history, we've become very good at designing for humans, because we can talk to humans. We can understand what they need," continued Lee.
"Nonhumans are not like that. They don't speak the same language as us, so we need to develop a data-driven approach that allows us to figure out the parameters that they need to thrive if we want to effectively design for them."
These inputs would be utilised in order to shape projects such as the Eden Tower, or to remodel landscapes to increase carbon capture – the team used the examples of data centres as a likely candidate – or implement decontamination schemes.
"We're not designing the garden, we're designing the gardener," said Lee.
"We can pick up that system and place it into any arbitrary contaminated environment, and it will implement that strategy that has been optimized over time," he continued.
"This opens the door to generative design systems that are able to explore their own design behaviours and come up with things that we would never be able to think of as designers."
While no plans for actually constructing the Eden Tower are in the work, the studio has recently announced a partnership with Australian developer Goodman Group to develop "an integrated series of lab-tested master-planning scenarios that maximise the ecological presence and utility of the built environment" according to the studio.
The Eden program is part of a suite of technology launched with the opening of Oxman's studio in Manhattan.
The imagery is courtesy of Oxman.

