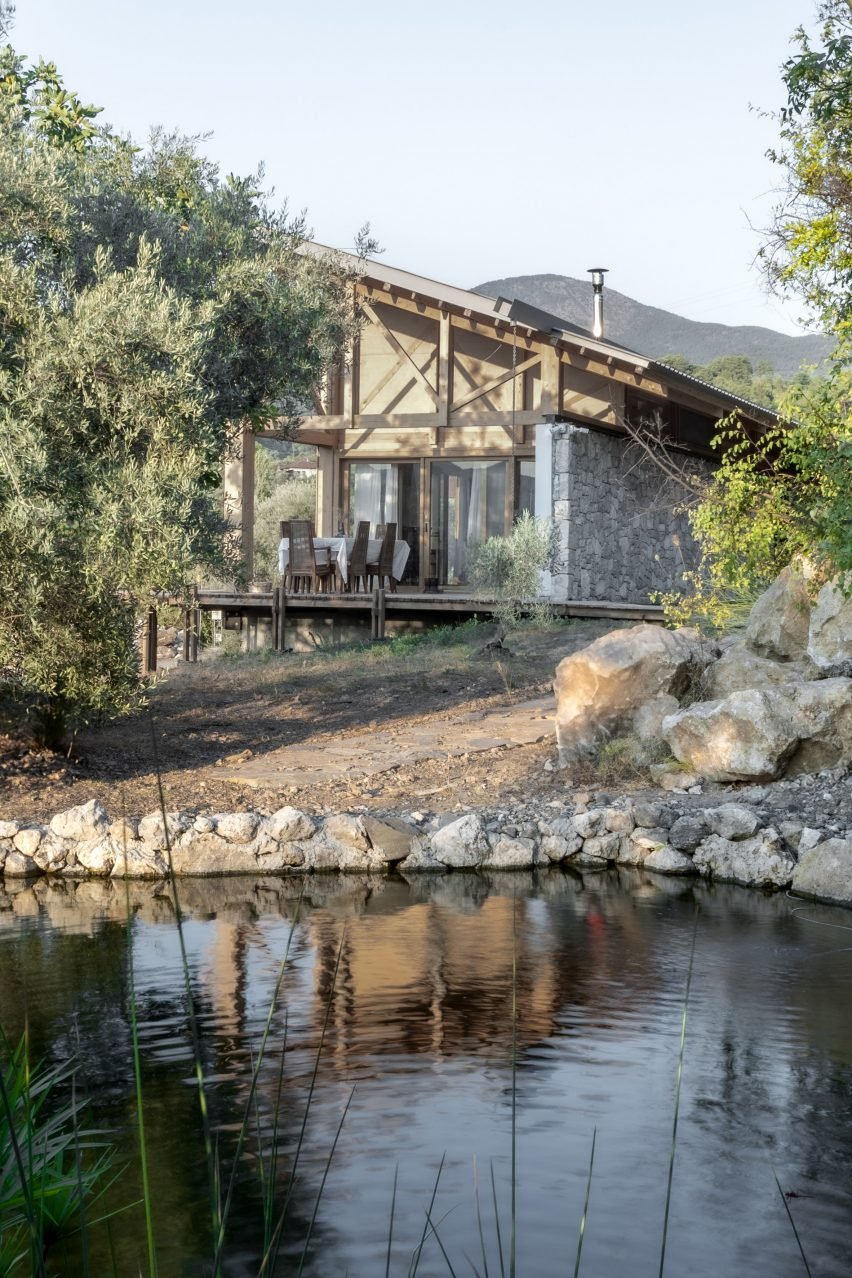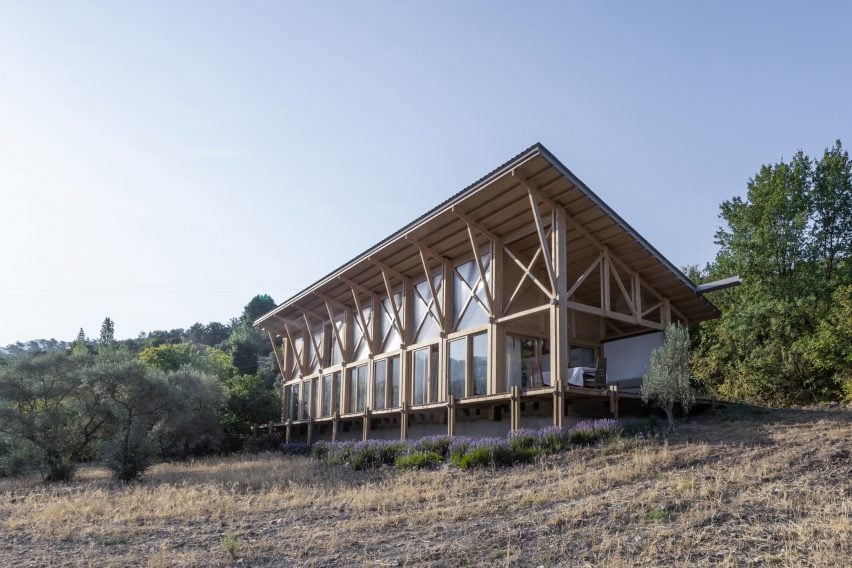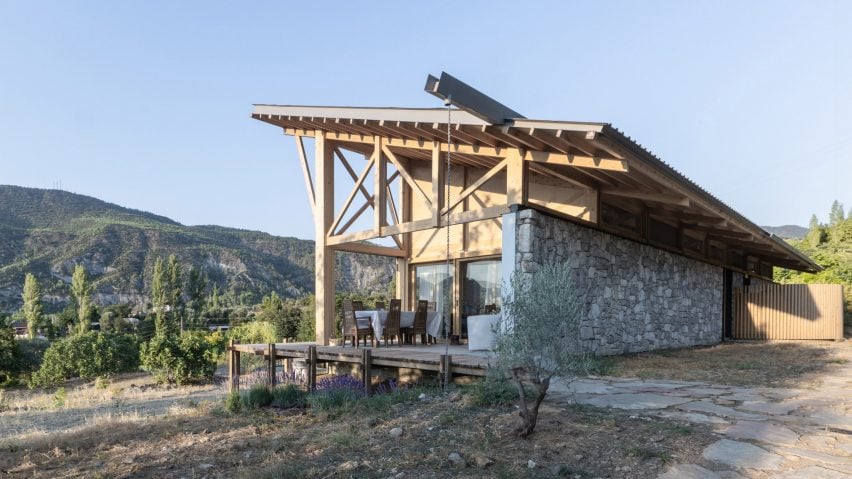Architecture studio SO? has completed Two Face House in Turkey, a home finished with two contrasting facades to provide shelter and panoramic views.
Located near the western village of Muğla, the home was designed by Istanbul-based SO? to "transform environmental challenges into opportunities".

Facing southwards, a solid stone facade protects Two Face House from the midday sun, while a lightweight timber-framed facade sits to the north.
This north-facing wall has windows and translucent panels to provide natural light and expansive views over the surrounding mountains.

"The core concept of the design is to create a comfortable and enjoyable living space in a remote village for a couple, transforming environmental challenges into opportunities," SO? founding partner Sevince Bayrak told Dezeen.
"The two facades of the house are designed with completely opposite materials and permeability, in parallel with the environmental conditions and architectural approach," she added.
Internally, Two Face House is organised as a single large space. The bedroom is separated from a living, dining and kitchen area by a timber bathroom topped by a stepped mezzanine.
Timber-framed sliding glass doors allow the entire northern facade to be opened out onto a wooden deck, which is elevated slightly over the sloping site.
To the west, the home opens onto a small covered terrace, while a semicircular open-air bath wrapped by a screen of timber slats projects from the southern facade.
"[The home] has a loft plan which only has one bathroom as an enclosed space," described Bayrak. "The rising height up to 4.5 metres allows us to propose a mezzanine on top of the bathroom used as a working area and guest room."
A large, mono-pitched roof of corrugated metal covers the home, angled to transition from the lower stone wall to the higher northern facade.
On this northern facade, the lower section is finished with large glazed panels while a series of corrugated plastic panels at clerestory level provide diffused light.
"We keep the southern facade which absorbs heat in summer relatively smaller while keeping the northern facade as high as 4.5 metres to get more daylight and view inside the house," said Bayrak.
"The inclined roof which faces south is appropriate for installing solar panels and collecting rainwater," she added.
The timber-framed structure of Two Face House is left exposed for the simple and minimal interiors, which also feature a concrete floor and white curtains to shelter the northern facade.
Bayrak founded SO? alongside Oral Goktas in Istanbul in 2007. Previous projects by the studio include a modular timber chicken coop on an artist's farm in Turkey.
The photography is by Oral Göktaş.

