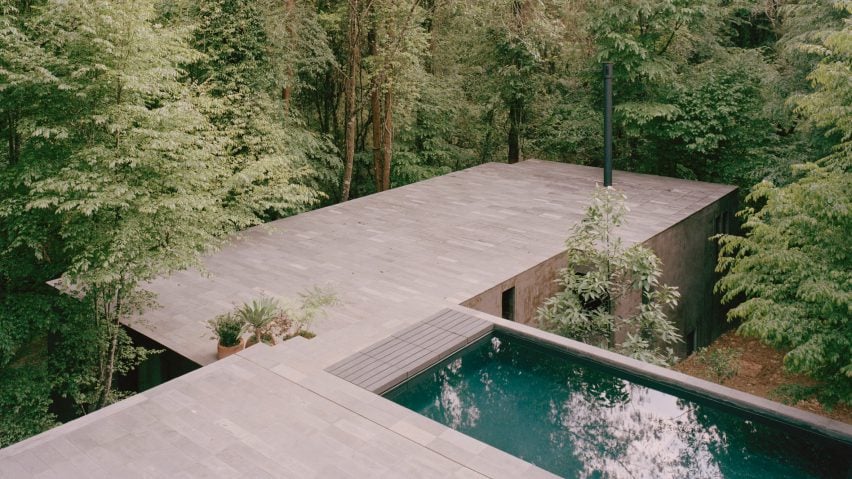
PPAA arranges terraces around house in a Mexican forest
Mexican studio PPAA has created a grey stucco house with open-air terraces that allows residents to reconnect with the forest of Valle de Bravo, Mexico.
Known as Copas, the 964-square metre (10,376-square foot) house sits on a large platform in the middle of a forest.
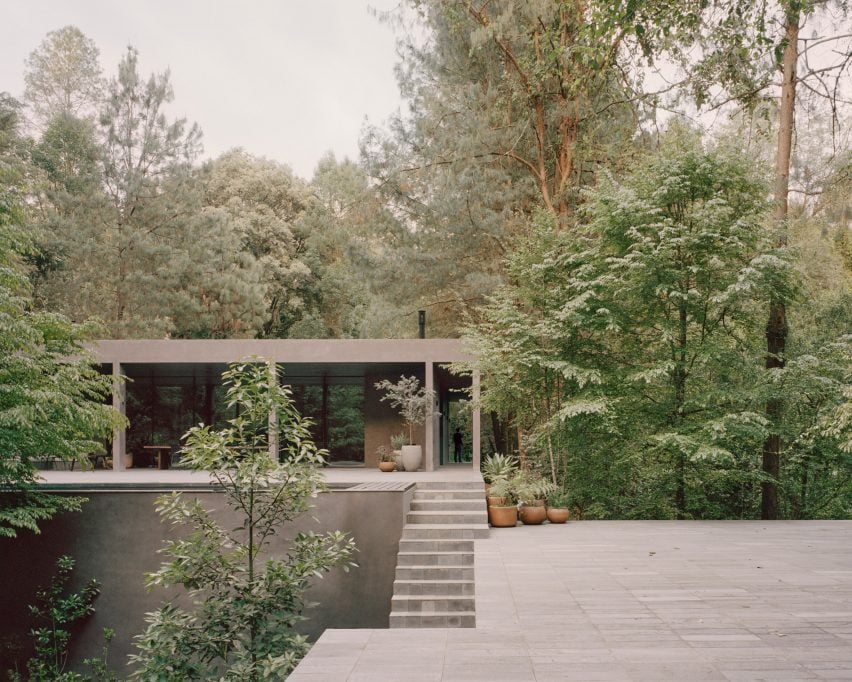
The 2023 house was created with an open upper floor that connects directly to the treetops and spaces that look out to the forest from every angle.
"[It is a] place inspired by nature, an open canvas lifted from the ground surrounded by tree canopies and a place to disconnect from the urban and reconnect with nature," Pablo Pérez Palacios, founder of Mexico City-based Pérez Palacios Arquitectos Asociados (PPAA), told Dezeen.
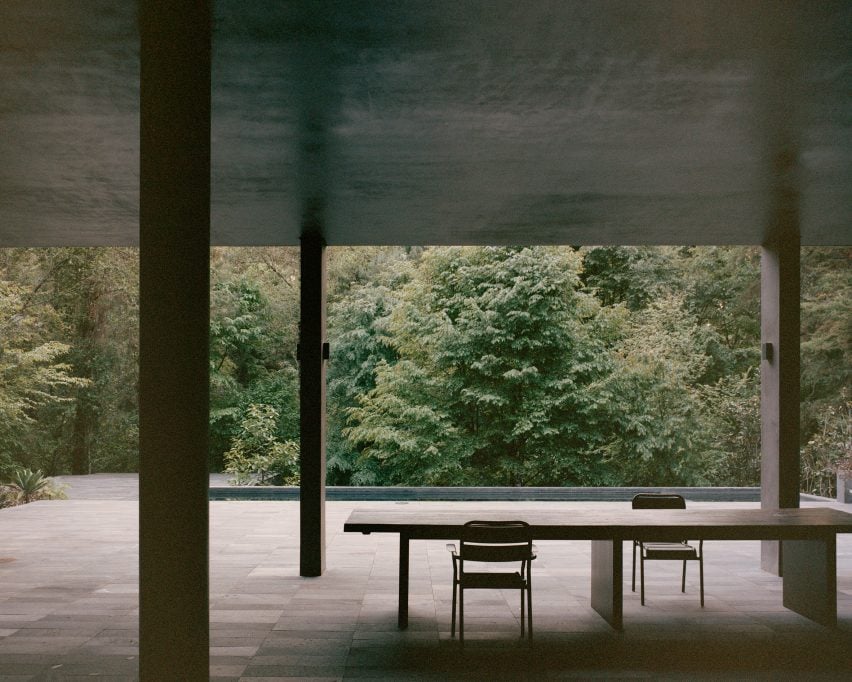
Residents enter from the uphill side, coming first into an open pavilion that is centred on a large boulder excavated for the foundation.
The upper public level is organized in bands from north to south, progressing from the entry pavilion to a galley kitchen and services spaces, to a large family room with lounge, serving, and dining spaces.
"The residence adapts to the natural topography of the site by absorbing the slope and having minimal excavation," the team said. "We chose to elevate the public spaces one level above the ground, introducing a series of platforms that can be experienced in a variety of ways along with nature."
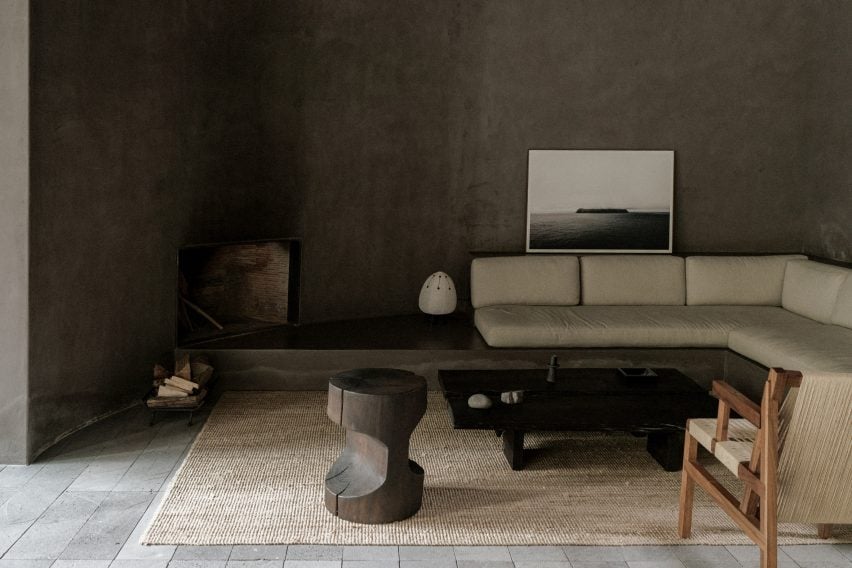
A curved fireplace wall transitions to a floor-to-ceiling sliding glass door that opens the family room to a covered terrace and a linear dining table that blends into the architecture of the house.
Finally, an open terrace leads out to a long, rectangular pool.
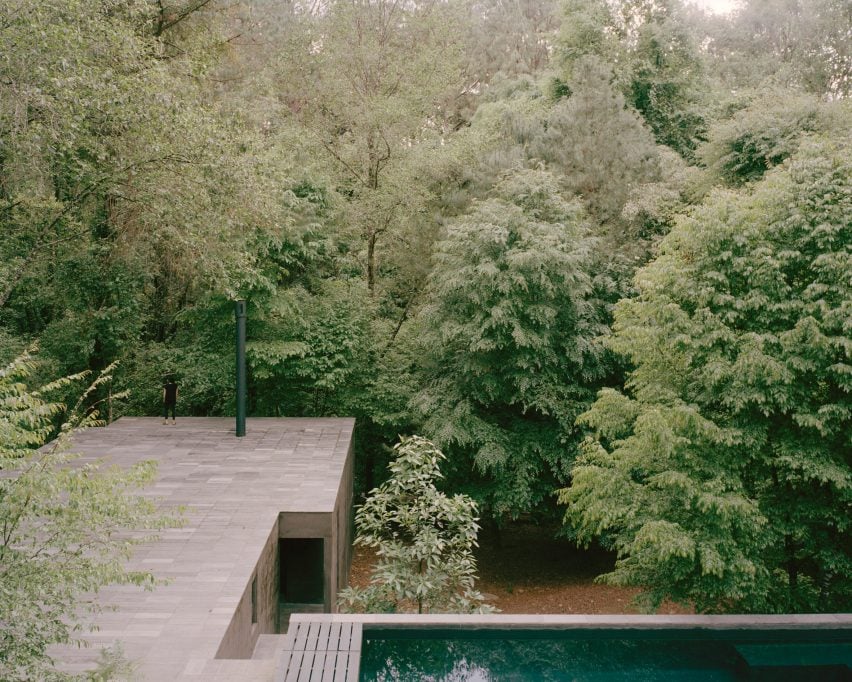
The floor of the shared house block connects at the corner to the roof of the sleeping quarters, which is used as "a floating platform" for events.
The open terrace forms a horizontal line with the tree canopies as the sloping site drops away.
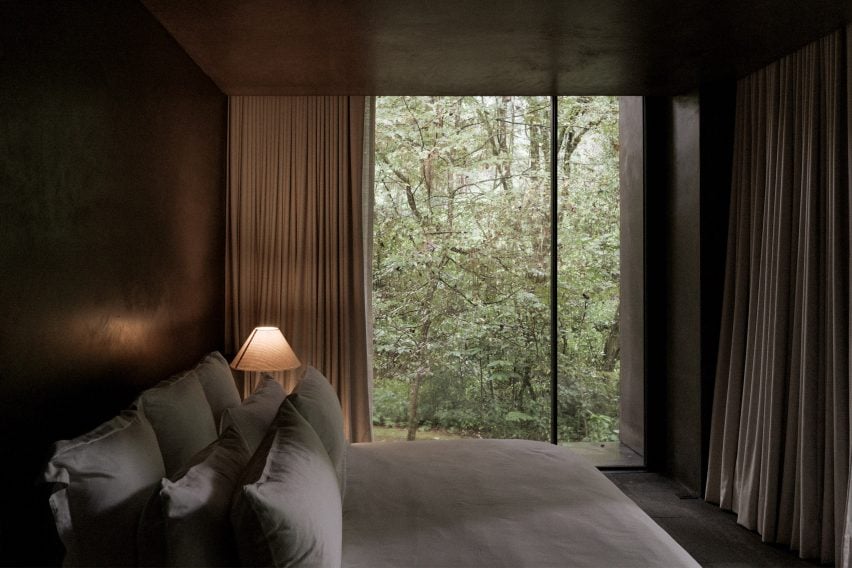
A narrow exterior staircase descends to the private sleeping spaces – four private suites stacked along a corridor.
Each bedroom has a large balcony – and the corner suites have two – depressed from the flat facade of the house, creating private, shaded outdoor spaces for each resident.
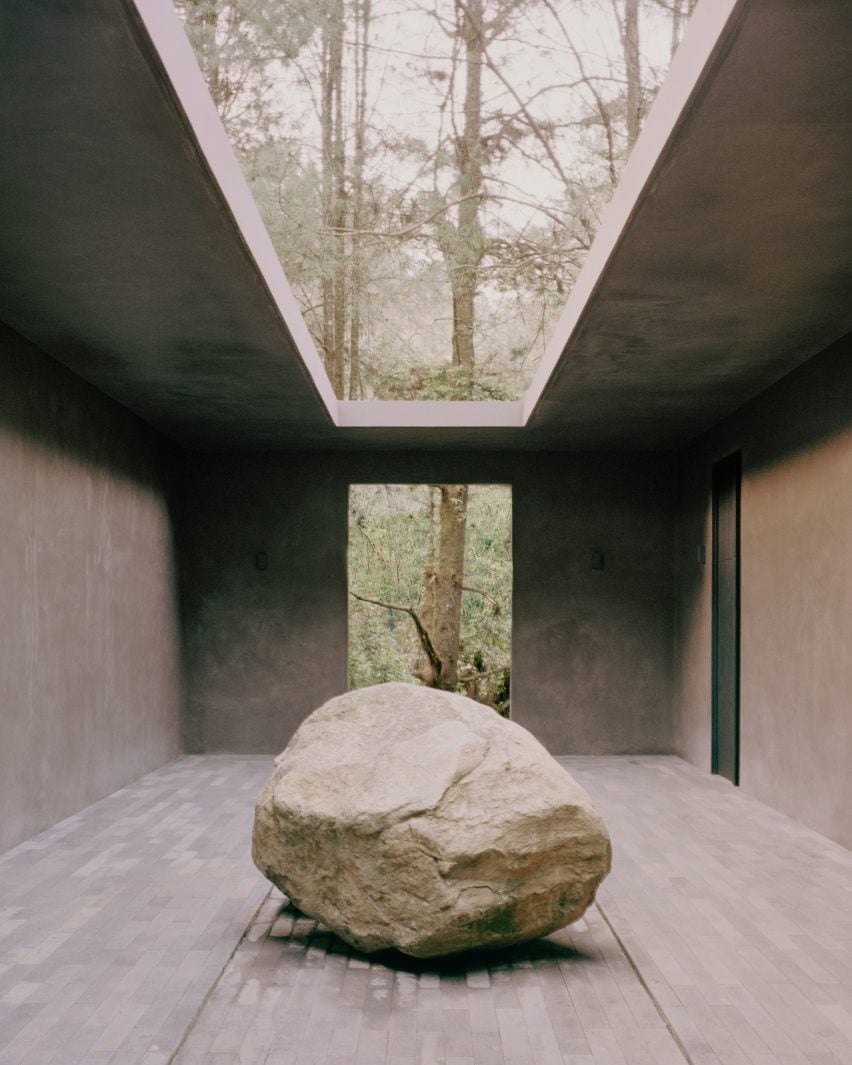
"This thoughtful layout reflects the balance between the common areas that embrace nature and the private spaces that provide retreat and relaxation," said the team.
Tucked under the public block on a partially buried floor is another band of rooms with a social lounge area that steps down to the outdoors, two service sleeping quarters, laundry facilities, and storage.
The house was completed with natural materials including stone flooring, naturally finished plaster, and wooden elements that continue from the exterior to the interior.
In tandem with the large expanses of glass, the materials defer to the surrounding nature for colour and texture.
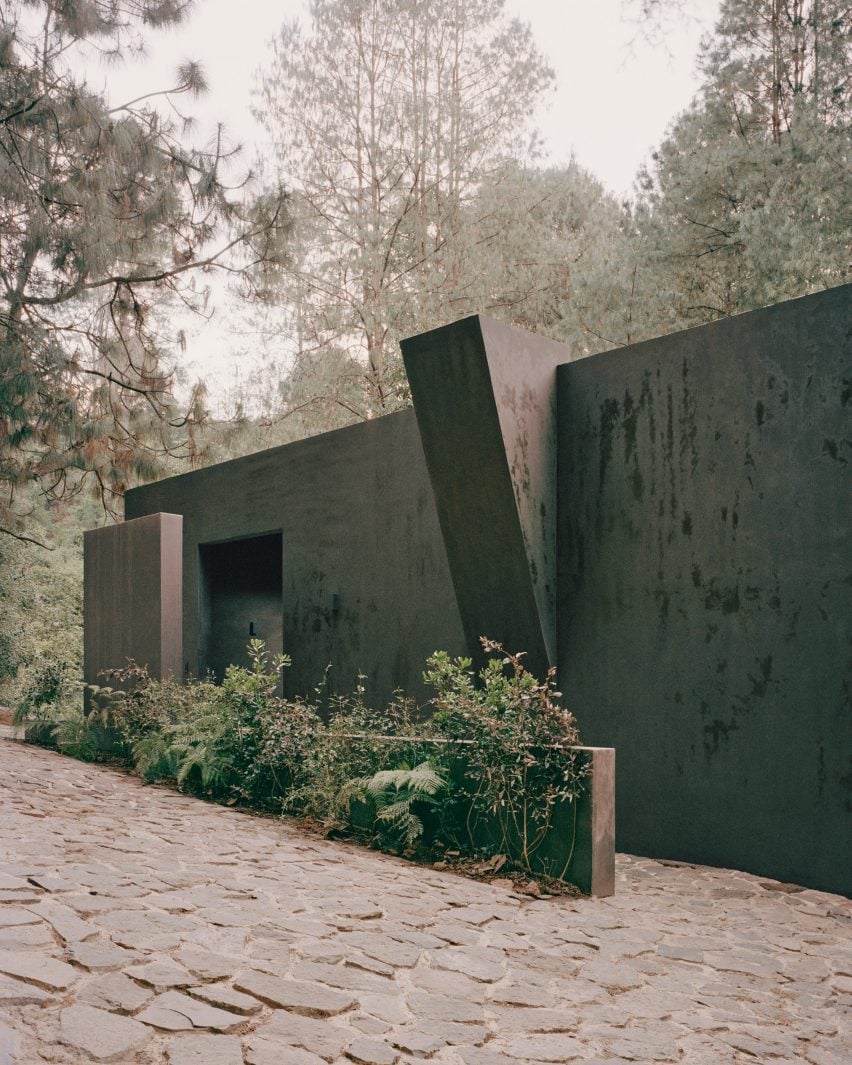
The house stays cool with cross ventilation through the terraces, balconies, and open loggia along the public areas, while solar panels and a rainwater collection system help reduce the environmental impacts on the site.
Submerging the sleeping areas into the site and giving vertical preference to shared spaces is a common practice for PPAA and can be seen in the firm's design of an A-frame house near Mexico City and a stony, black house topped with a wooden pavilion.
The photography is by Rory Gardiner and Luis Garvan.
Project credits:
Project team: Pablo Pérez Palacios, Emilio Calvo, Miguel Vargas, Andrés Domínguez, Nancy Estévez, Sergio Delgado, Adán García