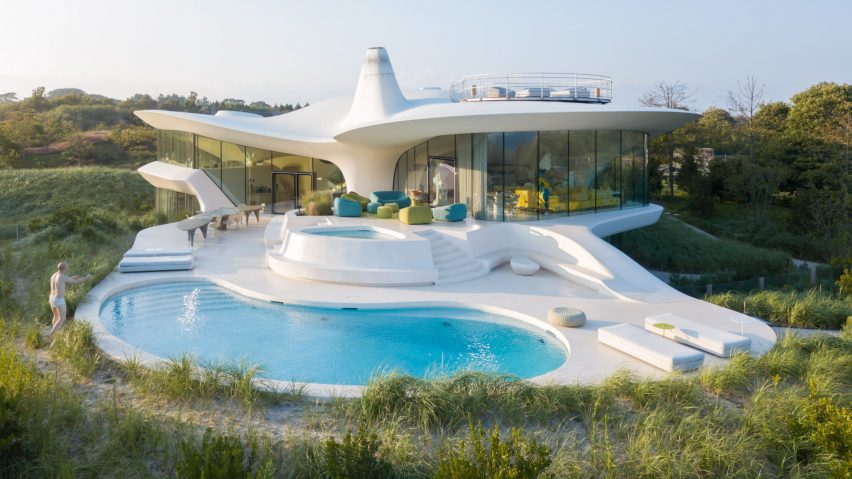Our latest roundup showcases a mixture of new and renovated houses located in The Hamptons, including a dune-informed home by Diller Scofidio + Renfro and a James Bond "lair" by designer Timothy Godbold.
An enclave for vacationing, affluent New Yorkers, The Hamptons encompasses several villages along the eastern tip of Long Island which once operated primarily as agricultural and fishing towns.
Each Hamptons hamlet has its own particular style and reputation, but the creatives have infused the entire area with artistic projects of all sorts over its modern history, including architecture.
The houses below display the variety of contemporary styles found throughout the beachy outpost, which includes renovations of beach houses designed in the 1970s when the area started to become popular among celebrities.
From Diller Scofidio + Renfro's first completed single-family residential project to a long, linear home informed by agricultural buildings of the area, these projects showcase both new and vernacular architectural styles.
Read on for 10 examples of contemporary residential architecture in The Hamptons
Holiday Home by Steven Harris Architects and Rees Roberts & Partners
This holiday home was designed for an art-loving couple looking to create a space for entertaining.
Standout elements include a curving canopy along the pool deck that was topped with a reflecting pool and a detached indoor basketball court located adjacent to the house.
Find out more about Holiday Home ›
Springs Artist Studio by Worrell Yeung
Architectural studio Worrell Yeung designed this 800-square-foot (74 metre) house extension to contain a lower-level garage and an upper-storey painting studio for a florist and painter couple.
Its pine wood cladding grows smaller in width as it ascends the building and was stained black to match the exterior of the main house.
Find out more about Springs Artists Studio ›
Blue Dream House by Diller Scofidio + Renfro
Blue Dream House by Diller Scofidio + Renfro was completed in 2017 but was recently officially photographed for the first time by Iwan Baan for a monograph by critic Paul Goldberger.
It is the studio's first completed single-family residential project, and takes its sloping form from the surrounding dunes.
Find out more about Blue Dream House ›
Southampton Lair by Timothy Godbold
Interior designer Timothy Godbold renovated the interior of his Hamptons home and painted the exterior black to resemble a "lair" from a James Bond movie.
Originally designed in 1973 by architect Eugene L Futterman, the building is comprised of two trapezoidal volumes which Godbold renovated to hold furnishings and materials cast in grey tones.
Find out more about Southampton Lair ›
Amagansett Beach House by Starling Architecture and Emily Lindberg Design
Starling Architecture and Emily Lindberg Design collaborated on the renovation of this beach house in Amagansett, which previously had a "less than ideal" layout.
The studios reorganised the house around a small, central pool and placed "communal" spaces in the surrounding ground-level rooms to create an ideal space for gathering.
Find out more about Amagansett Beach House ›
Lilla Lane by Oza Sabbeth Architects
Located in East Hampton, the Lilla Lane house encompasses several volumes and was designed for a couple who desired a home with a strong indoor-outdoor connection and space to entertain.
It is broken into three main volumes connected by a glass-enclosed passageway and capped with pyramid-shaped roofs, which back up against a deck and swimming pool.
Find out more about Lilla Lane ›
Southhampton home by Jenny Peysin Architecture
This T-shaped house consists of a main, rectangular body and a glass cube which extends outwards from its centre and contains a living area.
The main structure was created using a poured-in-place concrete envelope, which was the first time Jenny Peysin Architecture worked with the technique.
Find out more about Southhampton home ›
The House in the Dunes by Worrell Yeung
Worrell Yeung renovated this sprawling house in Amagansett originally designed in the 1970s by architect Charles Gwathmey.
The update included a full refurbishment of the house's envelope, including replacing the roof, siding, doors and windows and removing an interior wall in the kitchen to create a more open living area.
Find out more about The House in the Dunes ›
Heller Lane by Neil Logan Architect
Neil Logan Architect renovated this Hamptons beach house originally completed in 1978 by architect Norman Jaffe in his self-described "Zeus" style, which is informed by the sky.
The project included adding windows along an exterior wall, removing a fireplace and staircase and creating three new bedrooms to enhance a feeling of openness in the interior.
Find out more about Heller Lane ›
Vermont architecture studio Birdseye wrapped this Sagaponack house in thin slats of wood, which is a cladding found on local, traditional buildings in the area.
"The architecture of Lathhouse is conceptually inspired by the eponymous lath house; a traditional gabled farm structure made primarily of wood laths or slats spaced to reduce sunlight while permitting ventilation," said the studo.
Find out more about Lathouse ›

