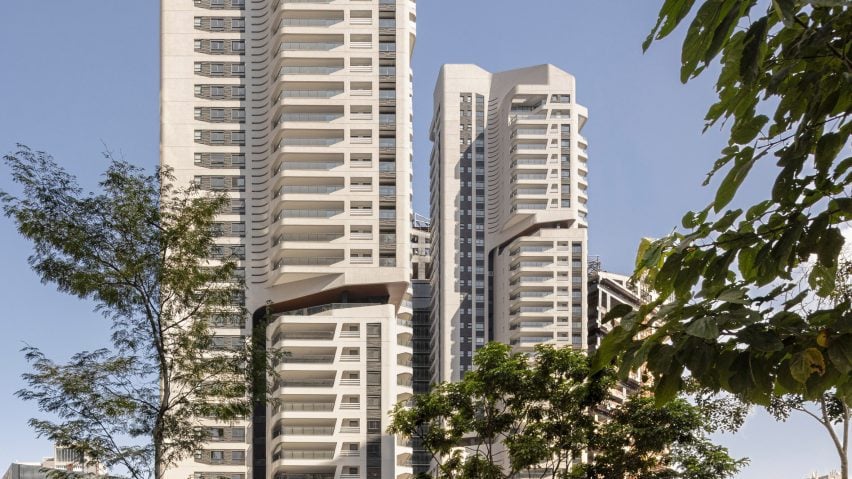
UNStudio creates skyscrapers to "redefine vertical living" in São Paulo
Dutch firm UNStudio has completed two skyscrapers in São Paulo incorporating sustainable strategies and a "windmill-shaped" floor plan.
Located in São Paulo's Chacara Santo Antonio neighbourhood, EZ Parque da Cidade encompasses two residential skyscrapers reaching 39 and 36 storeys tall.
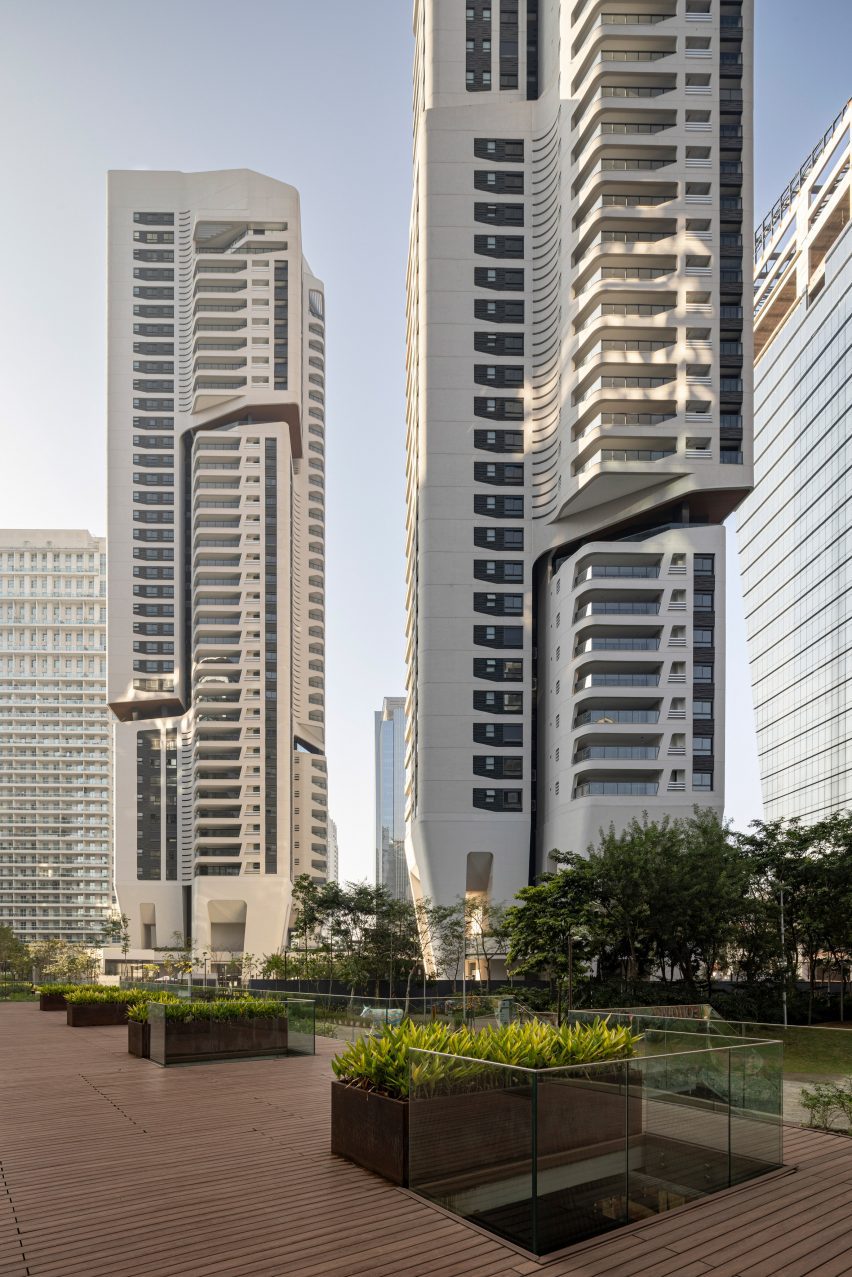
The towers are made of a series of interlocking volumes which form four arms that radiate outwards from a central staircase and elevator shaft. Terraces and patches of darkly-clad window panels cover the exteriors.
At their base, the towers conclude in geometric columns that slide through an elevated deck stretching between them.
They total 244 residential residences between them and include building amenities such as spa and fitness space, indoor and outdoor pools, a library, kid's play room and greenspaces.
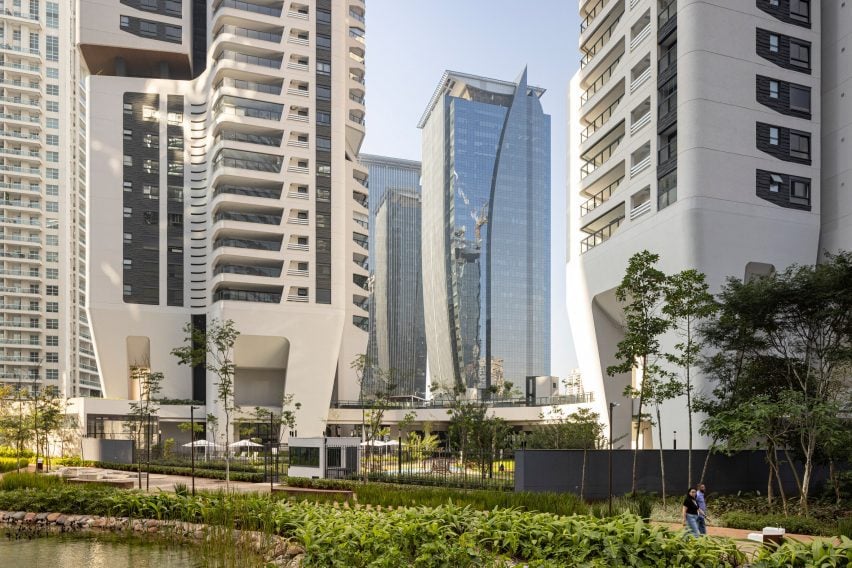
A number of sustainable strategies were incorporated into the project's design in light of São Paulo's recent growth and resulting lack of green space, according to UNStudio.
"Over the past 30 years, São Paulo's metropolitan area has expanded by over 40 per cent, surpassing cities like New York," said the team. "This rapid growth has led to a significant loss of green spaces, leaving residents with only about 2.6-metre square of green space per person, far below the recommended average."
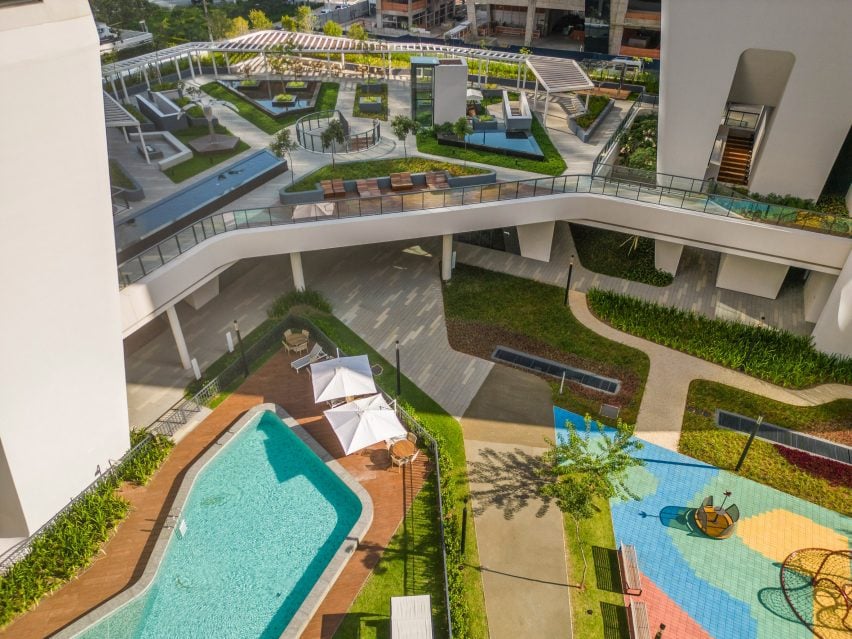
"By redefining vertical living in São Paulo, UNStudio's design offers healthy, safe, lively, and social environments for residents."
Beyond working with "all" locally sourced materials and native and naturalized plants, the studio designed the towers so that residents would have greater access to cross ventilation, fresh air and natural daylight through its floor plan.
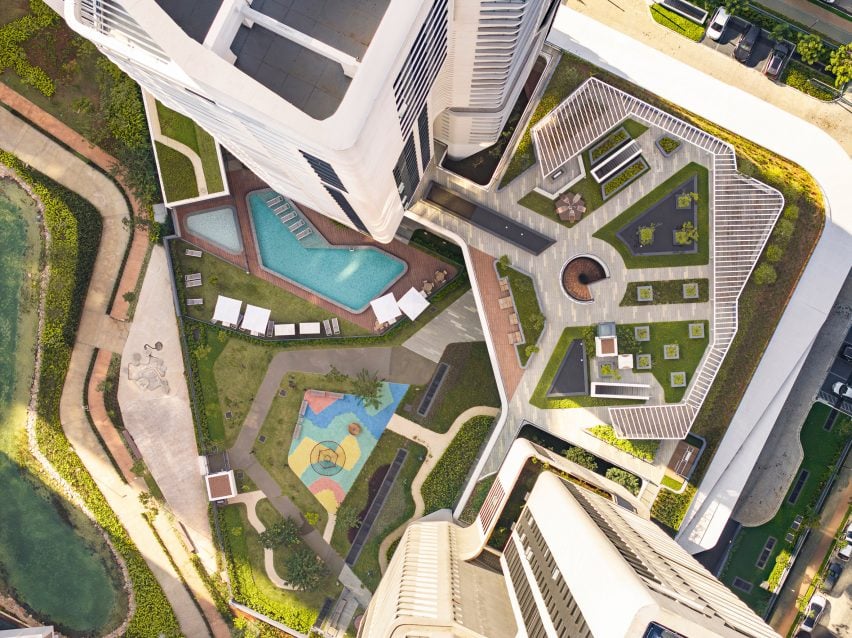
"Unlike more typical high-rise residential buildings found in Brazil – which comprise of back-to-back units with single directional views – EZ Parque da Cidade introduces an innovative rotating 'windmill'-shaped floorplan," said the team.
"This inventive floorplan, across all four apartment types, improves cross ventilation, allowing for fresh air and natural daylight to penetrate every room, for a more comfortable indoor temperature and healthy living environment."
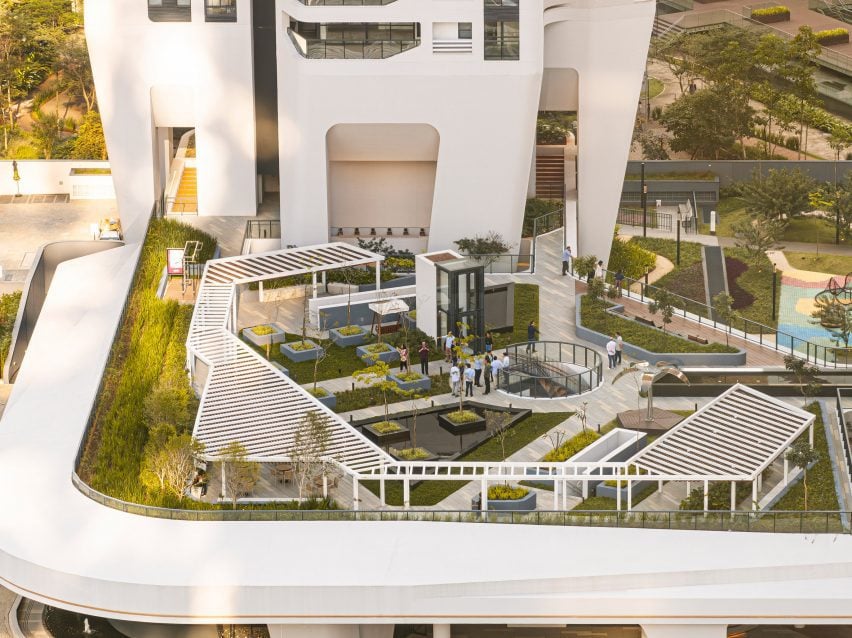
Additionally, a terrace runs along the perimeter of each residence and comprises 25 per cent of the unit size, which provides shading in the summer months and sunlight in cooler temperatures.
Greenspaces such as "sky gardens", the elevated deck and a ground-level outdoor pool area also provide access to outdoor space and "cater to Brazil's outdoor living culture".
A solar hot water system, an "efficient irrigation system" and "underground vacuum waste ENVAC system" help to reduce the building's energy use.
"40 per cent of energy is saved on water heating, 30 per cent of water is saved for landscaping, 90 per cent of waste is diverted from landfills and up to 90 per cent of carbon emissions related to waste transportation can be saved," said the studio.
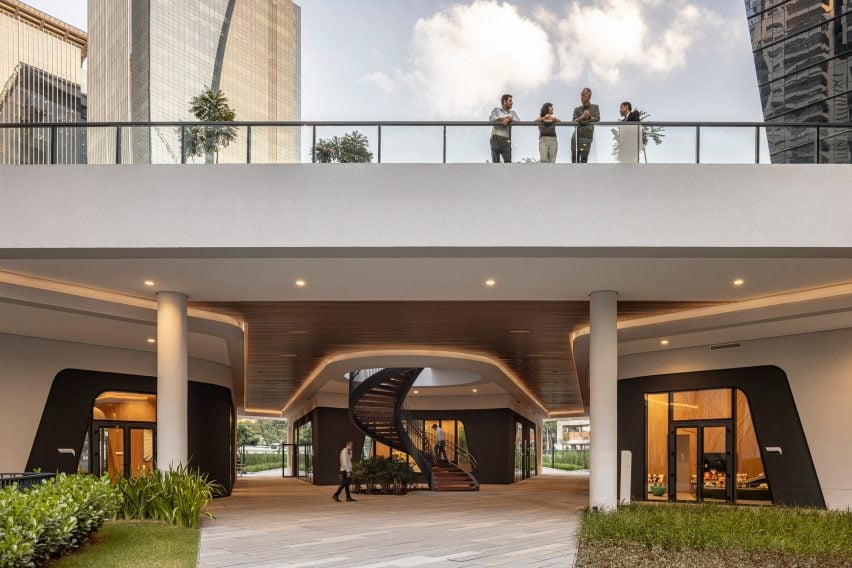
The various strategies have resulted in the local HQE-AQUA Certification, as well as LEED-ND Neighbourhood pre-certification for the wider development, which is the first to be awarded in South America according to the studio.
"From the innovative windmill-shaped floorplans that enhance residents' comfort, to the lush green sky gardens and an overall energy-efficiency approach, every aspect of this project is designed to improve urban living," said UNStudio founder Ben van Berkel.
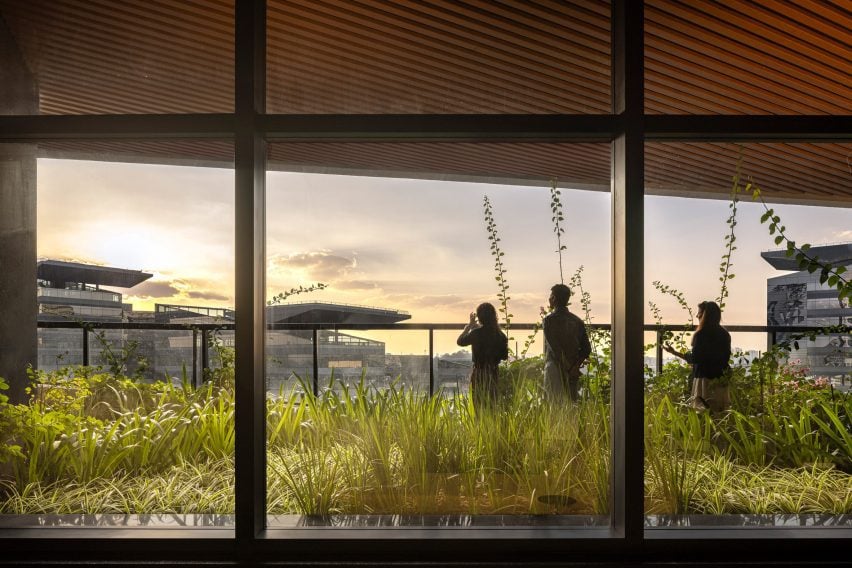
"Achieving HQE-AQUA and being the first development in South America to receive LEED-ND Neighbourhood pre-certification for its impact on the neighbourhood in terms of community, health and local sustainability underscores our commitment and sets a new standard for future developments in Brazil."
The building is UNStudio's first completed project in Brazil.
Elsewhere, the studio used a 'carbon builder' tool to design an office building with the "smallest possible carbon footprint" in Luxembourg and unveiled plans for the world's tallest ferris wheel in Seoul.
The photography is by Joana França unless otherwise noted
Project credits:
UNStudio:Ben van Berkel, Aurélie Hsiao with Alexandra Virlan, Wing Tang, Wouter de Jonge, Imola Berczi, Adi Utama, Olivier Yebra, Sander Versluis, Patrick Noome
Executive: Alexandre Milleu Arquitetura
Landscape design: Sergio Santana Planejamento e desenho da paisagem
Structural engineering: Pasqua & Graziano Associados
Lighting design: Mingrone Iluminação
Interior eesign: III Interior Design by RIPTYQUE ARCHITECTURE
Electrical and plumbing engineering: Projetar Projeto de Sistemas
Mechanical engineering: Thermoplan Engeniharia Termica S/S
Acoustics: Akkerman Acustica
Accessibility: Elisa Prado Arquitetura
Signage: DEA Design