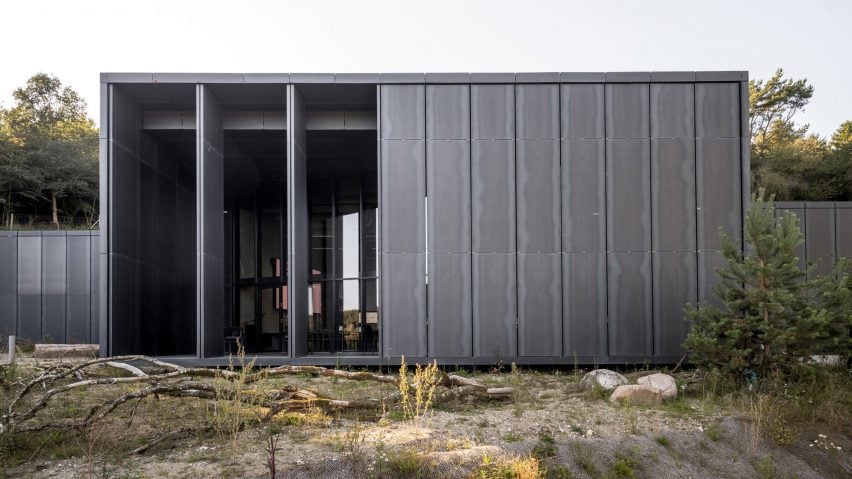Black-metal panels and shutters bring an "aura of mystique" to the Cold War Museum Regan Vest in Denmark, designed by architecture studio AART.
The museum is located on the site of Regan Vest, a hidden Cold War-era bunker that was secretly built 60 metres below northern Jutland's Rold Forest.
In the event of nuclear war, the bunker is where both the Danish government and monarch would have been evacuated. Its existence was only revealed in 2012.
The structure opened to the public as a museum in 2023 and the building by Aarhus-based AART provides a cafe and additional exhibition space exploring Denmark's history during the Cold War.
Aiming to capture the secretive nature of this bunker, AART clad the four blocks of Cold War Museum Regan Vest in black-coated steel panels. These are intended to weather and turn rusty red over time, eventually mimicking the worn appearance of the bunker.
"The architectural solution presents four matte-black boxes, each a deliberate abstraction that guards the secrets within and behind," AART partners Anders Tyrrestrup and Nicolaj Thunbo told Dezeen.
"This approach piques visitor curiosity from the moment of arrival, framing the experience with an aura of mystique and historical gravitas," they added.
"These enigmatic volumes integrate seamlessly into the visitor's journey, ensuring a continuous narrative of suspense and historical depth."
Partially dug into the sloping site, the blocks contain exhibition and events spaces, a central cafe and reception area and offices on the opposite side.
A path with lighting and planting leads along the front of the museum, providing access while also connecting it to the bunker. This forms part of a wider landscape design developed by landscape studio SLA Architects.
The facade of Cold War Museum Regan Vest's central and largest block incorporates full-height shutters that allow the reception and cafe's windows and an external seating terrace to be opened up to the landscape.
Inside, black steel and exposed concrete have been used to evoke the feeling of the 1960s bunker and are complemented by pale wood details in the cafe.
"The choice of the materials reflects the character of the original bunker in a subtle and modern way," said Tyrrestrup and Thunbo.
"The boxes are covered in matte varnished Corten plates, that over time will patinate to a partly rusty red – like war material left behind," they added.
Another project involving a Cold War-era structure is the conversion of a bunker near Prague into a mirrored pet crematorium by Petr Hájek Architekti.
In the US, Elkus Manfredi Architects transformed a Cold War-era building designed to withstand nuclear blasts into a facility for the Children's National Research & Innovation Campus.
The photography is by Rasmus Hjortshøj.

