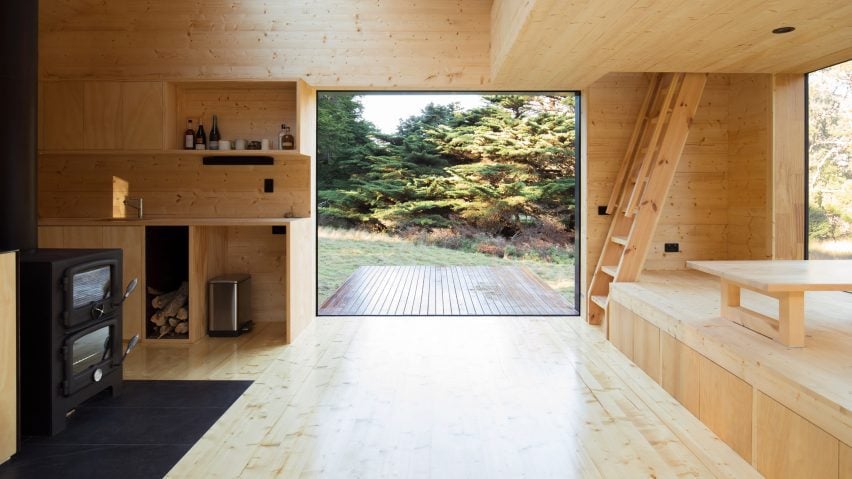Our latest lookbook collects eight cabin interiors united by their calming timber accents and escapist settings, ranging from an English conservation area to a private Norwegian island.
Typically constructed with wood, cabins are common in rural locations and are often designed as temporary living quarters to provide calming retreats.
As temperatures begin to drop in the northern hemisphere, we have rounded up eight examples of cosy cabins from across the globe.
This is the latest in our lookbooks series, which provides visual inspiration from Dezeen's archive. For more inspiration, see previous lookbooks featuring self-designed homes by architects and designers, members' clubs and conversation pits.
Cabin, Norway, by Rever & Drage
Local architecture studio Rever & Drage designed this timber cabin in Norway's forested Nordmakka region.
A large angular window cuts through its otherwise traditional form, creating an illuminated interior dressed with simple wooden furniture and steel-topped kitchen counters.
Find out more about this cabin ›
La Cime, Canada, by Naturehumaine
La Cime, or The Top, is a woodland holiday cabin in Lanaudière, Québec.
Canadian studio Naturehumaine designed the one-bedroom "micro chalet" with white-pine panelling on the walls and ceilings, which complements built-in plywood furniture.
Monocoque Cabin, UK, by Peter Markos
Wrapped by an external skin similar to an eggshell, Monocoque Cabin is a self-build off-grid timber structure by architect Peter Markos.
The cocoon-like Shropshire cabin is punctuated by translucent polycarbonate openings that draw daylight into the interior and illuminate simple but cosy living spaces.
Find out more about Monocoque Cabin ›
Farouche Tremblant cabins, Canada, by Atelier l'Abri
Four rental micro-cabins were built by Canadian studio Atelier l'Abri at the Farouche Tremblant agrotourism site in Québec's Mon-Tremblant National Park.
Characterised by traditional A-frame structures that nod to 1950s and 60s architecture, the cabins feature minimalist and neutral interiors.
Find out more about Farouche Tremblant ›
Kjerringholmen, Norway, by Line Solgaard Arkitekter
Also defined by minimalist, sandy hues, Kjerringholmen is a raised and ash-clad cabin on a small private island in Hvaler, Norway.
Line Solgaard Arkitekter designed the cabin, which has a pared-back, wood-lined interior and features large rectilinear windows for taking in the dramatic surrounding landscape.
"The basic concept was to create an escape from city life – a retreat into nature," explained the studio's founder Line Solgaard.
Find out more about Kjerringholmen ›
The Hat House, Sweden, by Tina Bergman
Spruce panels on the walls and end-grain spruce blocks for the floor were applied to the living spaces of this cosy but tall-ceilinged cabin in Tänndalen, western Sweden.
A boxy, cushioned window seat provides a connection to the forested setting outside. Called The Hat House, the project was designed by London-based architect Tina Bergman.
Find out more about The Hat House ›
Looking Glass Lodge, UK, by Michael Kendrick Architects
Located in a conservation area in East Sussex, Looking Glass Lodge is a modestly sized cabin set on a sloping site and built without felling any existing trees.
Inside, a wood-burning stove was designed with timber sourced from fallen trees nearby. A plump L-shaped sofa and low-slung armchair were positioned to take in floor-to-ceiling views of the wooded site.
Find out more about Looking Glass Lodge ›
Bruny Island Cabin, Tasmania, by Maguire + Devin
Baltic pine lines almost every surface of this off-grid Tasmanian cabin, designed by architecture studio Maguire + Devin to feature only built-in furniture.
Apart from a freestanding low table and a mattress, every element in the cabin is part of its frame. This highly crafted minimalist design was chosen to reference traditional Japanese houses.
Find out more about Bruny Island Cabin ›
This is the latest in our lookbooks series, which provides visual inspiration from Dezeen's archive. For more inspiration, see previous lookbooks featuring self-designed homes by architects and designers, members' clubs and conversation pits.

