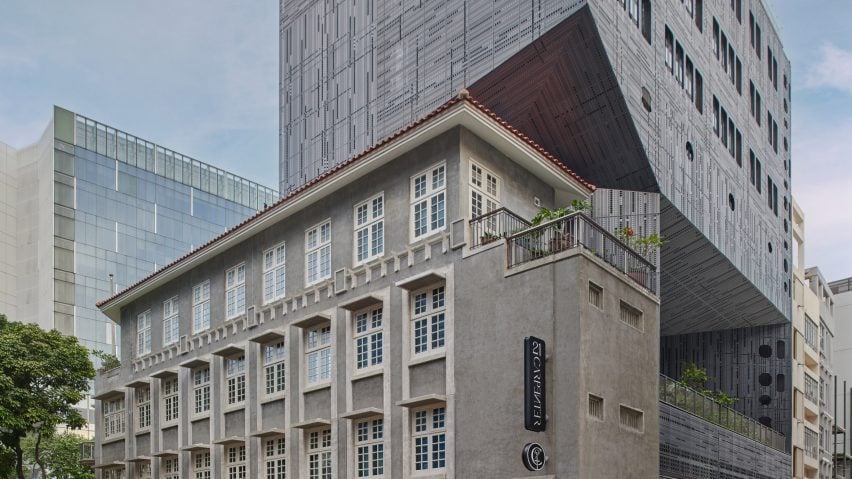Architecture studio WOHA has added a perforated-aluminium extension to a 1930s building to create a hotel that is "very mindful of the history" in Singapore.
Named 21 Carpenter, the hotel is located on the edge of Singapore's Chinatown area in a refurbished building that was built in 1936 as a place where Chinese labourers could send letters and money home to their families.
"This is one of the original remittance houses of Singapore, and the Chinese labourers would come here to send their money back home," WOHA public relations manager Lin Bolt explained during a tour of the building.
"Most of these labourers were illiterate, so they couldn't read or write themselves," she added. "But here in Chinatown, you had a lot of letter writers who were classically trained, so they would tell the letter writers what they wanted to say to their families."
Chinese remittance houses in Singapore were originally established to let workers in the Chinese community send money and letters home.
The studio considered this history when adding the new extension to the building, which measures 2,750 square metres and now houses the 48-room boutique hotel 21 Carpenter.
WOHA added a number of phrases discovered in the labourers' letters, such as 'day and night when will we reunite', to the new aluminium facade.
These phrases were written in both Chinese and English and hidden among the facade's abstract pattern of dots and squares, which were placed both vertically and horizontally to represent how the Chinese and Latin alphabets are written.
"The dots are reminiscent of cursive English or Latin script, and the squares are more reminiscent of Chinese characters," Bolt explained.
WOHA also restored the Shanghai-plaster facade of the original four-storey building, which now holds the lobby and Kee's restaurant as well as several guestrooms.
Inside, it reused wood from the remittance house to create some of the interiors.
"We tried to be very mindful of the history," Bolt said. "When we were taking things apart on the inside and on the outside, we tried to save as much as possible."
The original chengal wood, a local wood that is now endangered, was used for the floor panelling as well as for some of the furniture in 21 Carpenter.
"All the floorboards in the heritage wing are the original floorboards that we took out, refinished and then put back in," Bolt added. "So that's why, when you look at the floor, it doesn't look perfect. That's intentional."
The studio decided against using any built-in furniture for the hotel, as the unusual shapes of the rooms in the heritage building meant that the furniture, also designed by WOHA, needed to be moveable.
It tore down an existing concrete extension to create a light-filled lobby, complete with a skylight that is partly shaded by the overhanging new building.
According to the studio, this design helped lessen the need for air conditioning in the building, which also features large fans in each room and in the communal spaces to keep it cool.
"The reason why it's overhanging is because we had spatial constraints, but then we used it to our advantage," Bolt said.
"At WOHA, we like to create semi-outdoor spaces in Singapore, where you're not exposed to the elements completely, but you can still be in the fresh air where it's kind of comfortable," she added.
"The way it's overhanging means that the sun doesn't beat down on you and you don't need to pump air conditioning into the space to cool it down again."
Towering over the historic building, the extension holds guest rooms as well as a garden terrace and a rooftop pool with a view over Singapore.
The garden terrace has been planted with native trees and bushes. Bolt said this has brought insects and birds to the area where there are also a number of other green WOHA projects, including Parkroyal on Pickering.
"We've realized that the animals are going from project to project, so it's quite nice," she said.
"They go from Pickering to our [office] rooftop, because we have a very diverse planted rooftop with 150 edible species up there, and then we have this space. You can see the birds flying around from spot to spot."
Ultimately, WOHA wanted 21 Carpenter to preserve the existing historic building, while also maximising comfort for the hotel guests.
"With a lot of hotels, you have so many things that have been torn up multiple times on the inside and then created these awkward, dark spaces," Bolt said.
"We tried to work with what we have and preserve what we have; the grid of the original shophouses was kept the way it was," she added. "We didn't try to maximize room numbers, we tried to maximize comfort and light."
Other WOHA projects in Singapore include the Pan Pacific Orchard skyscraper, which was recently named Best Tall Building Worldwide, and the plant-covered Kampung Admiralty building for senior citizens.
The photography is by Jovian Lim.

