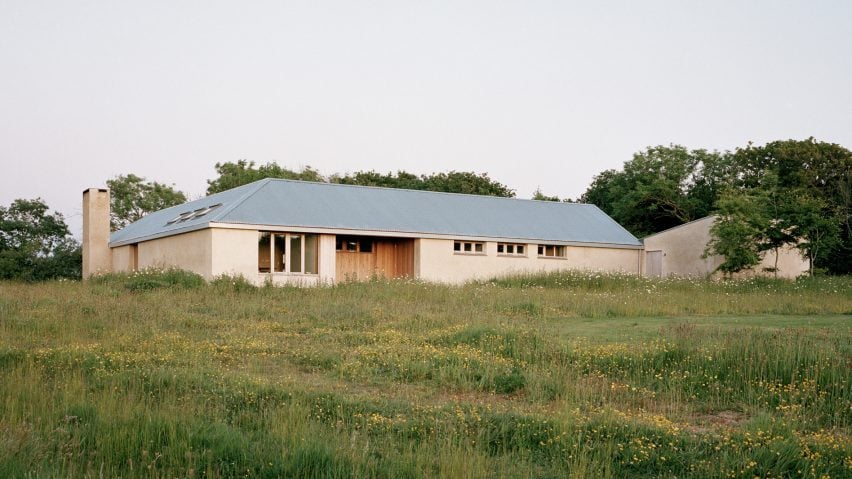
Hugh Strange Architects draws on farm architecture for Cornish courtyard home
Traditional farmsteads of England's West Country informed the rough render exterior and barn-like timber ceilings of this house in Cornwall by London studio Hugh Strange Architects.
Aptly named Farmworker's House, it is designed by Hugh Strange Architects for a farm manager in a wooded corner of a large field opposite a livestock shed.
It has a courtyard layout emulating traditional farmsteads, with living spaces overlooking a garden wrapped by a low wall that matches the home's external finish of textured lime render.
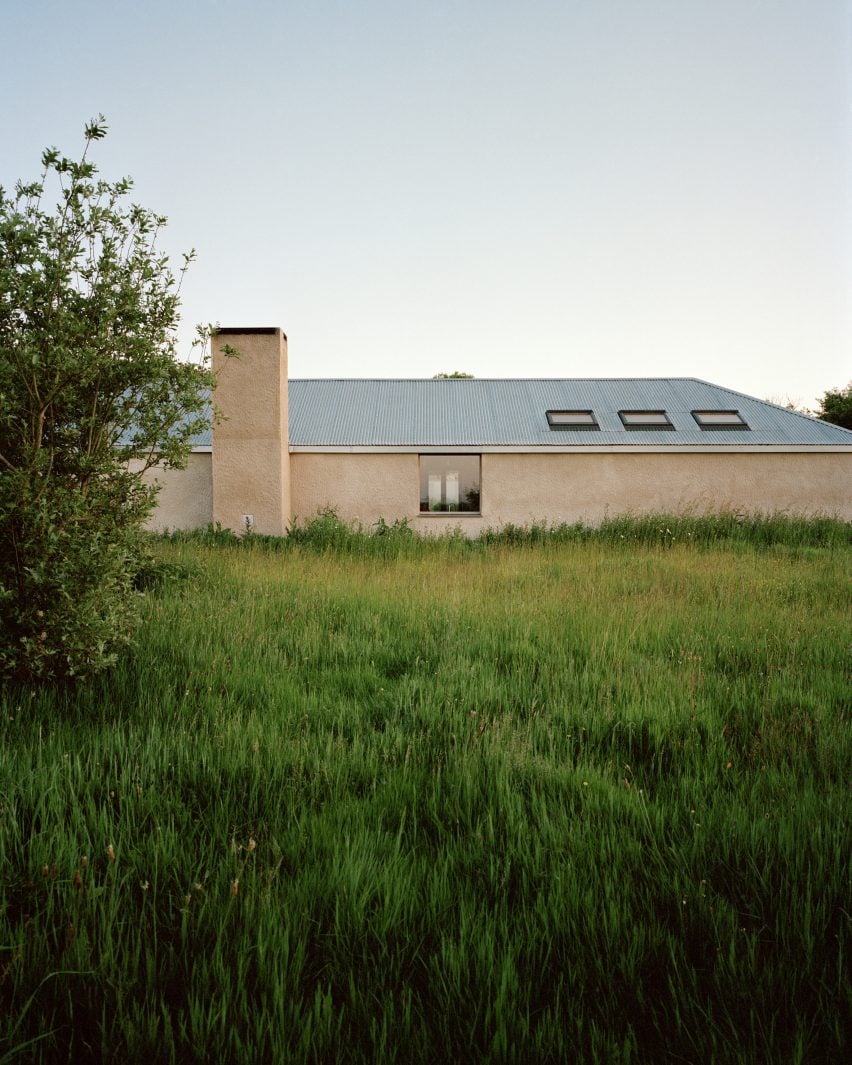
"The design of the house suggests a form of rural development that respects and retains the existing character of the landscape while still making a characterful intervention," the studio's founder Hugh Strange told Dezeen.
"The house nestles into a wooded corner of the field, and with only a mile to the Atlantic coast, the building looks to protect from the elements by adopting an introverted courtyard house typology," he added.
Farmworker's House has an L-shaped plan, organised across a single storey. To the southeast is a living, dining and kitchen area in a single "barn-like" volume, which steps down to create a more generous ceiling height.
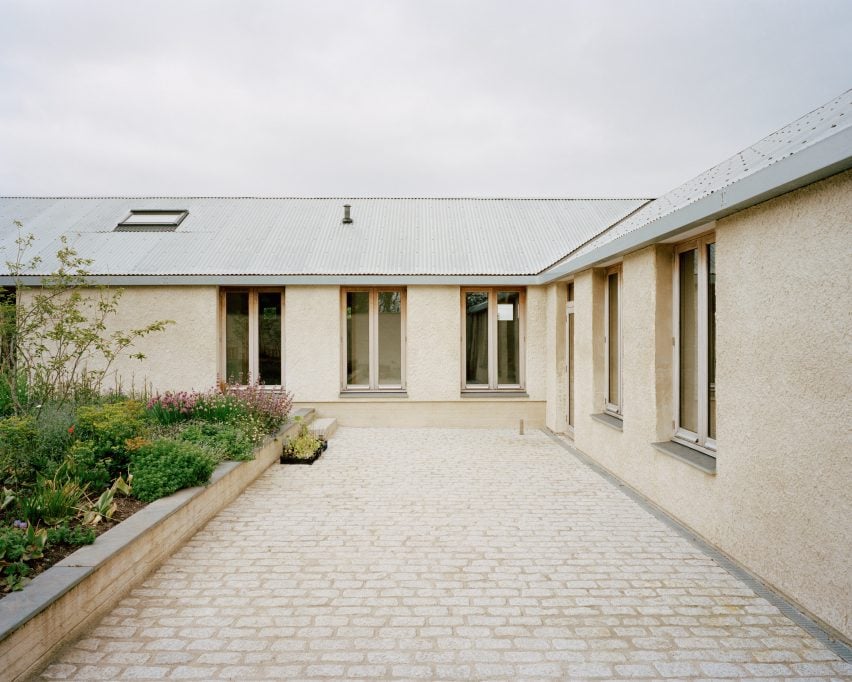
To the southwest, the main bedroom and two smaller bedrooms are oriented to benefit from western light in the evenings.
These two wings are separated by a central entrance hall and adjacent skylit office in the home's northern corner, which looks back across the farm to the shed opposite.
A dark tile floor, white plastered walls and exposed timber roof structure unify the interiors, while deep window reveals highlight the thickness of the home's masonry walls.
"The protective wings of the house are formed by thick masonry walls, the depth of these a result of the specific construction system employed: monolithic clay blocks used without a cavity or insulation layer," said Strange.
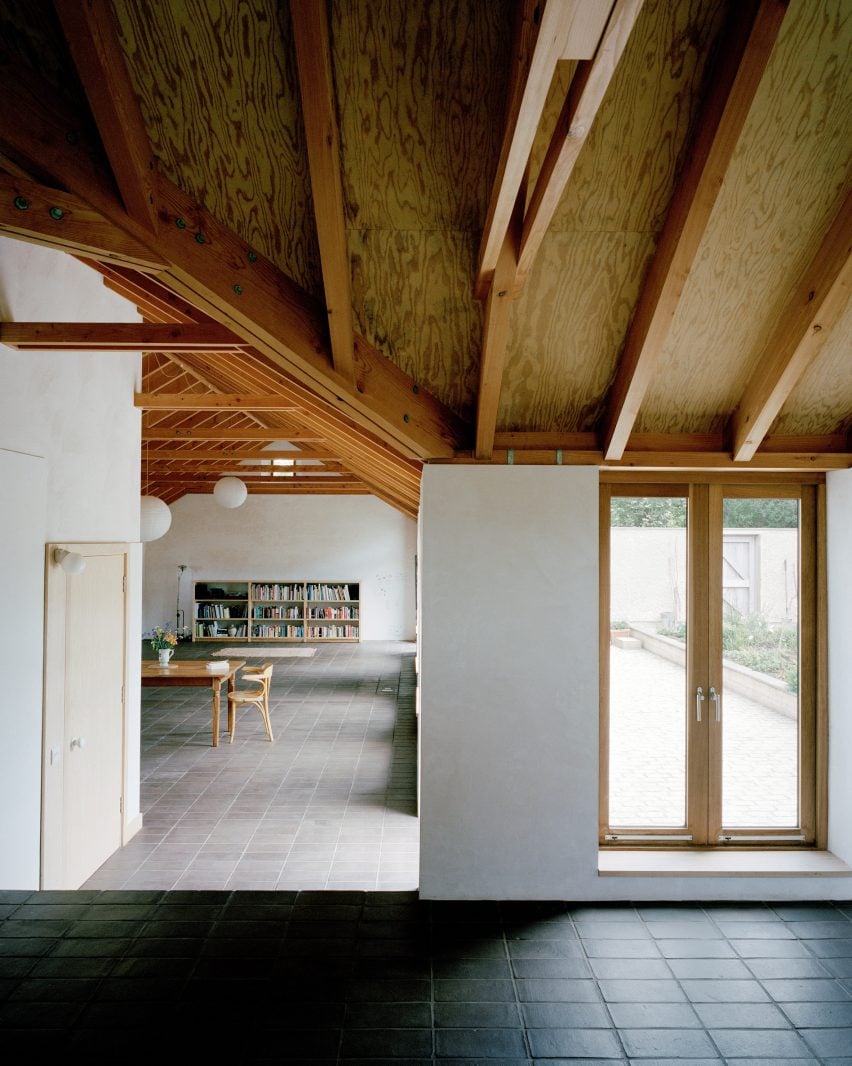
"This monolithic base supports a singular, unifying timber roof, of home-grown Douglas fir, legible throughout the interior, and redolent of surrounding older barn structures," Strange continued.
In the central garden, a paved patio sits alongside a planted bed and vegetable patch, with two doors in the outer wall providing access out onto the farm.
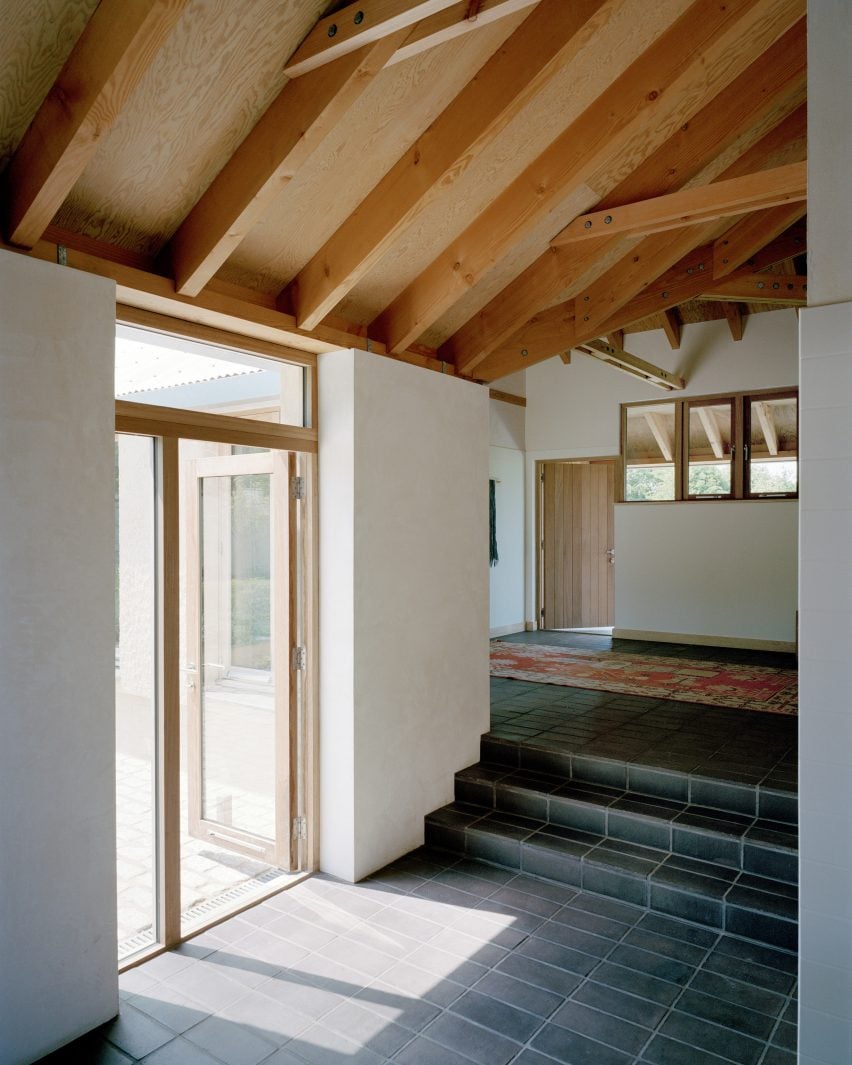
A corrugated metal roof reminiscent of agricultural structures tops Farmworker's House, as well as the mono-pitch volume of a garage attached to its western end.
Farm buildings also served as a reference for a home in Suffolk by Mole Architects featuring a barn-like finish in brick and black timber and a family retreat on Long Island that Lake Flato Architects created with prefabricated timber elements.
The photography is by Jason Orton.